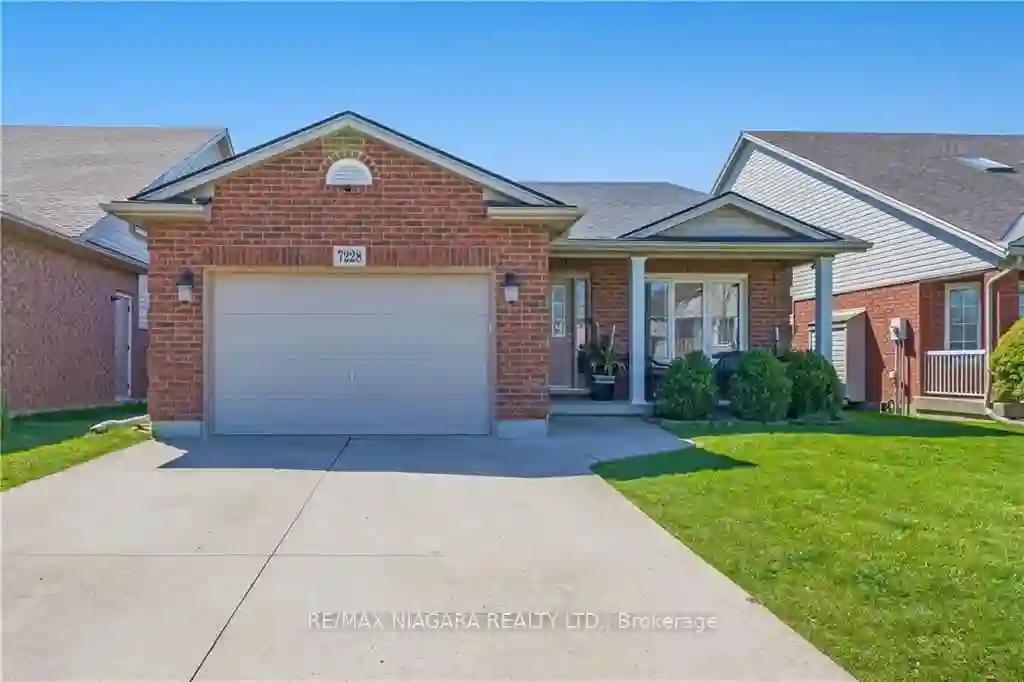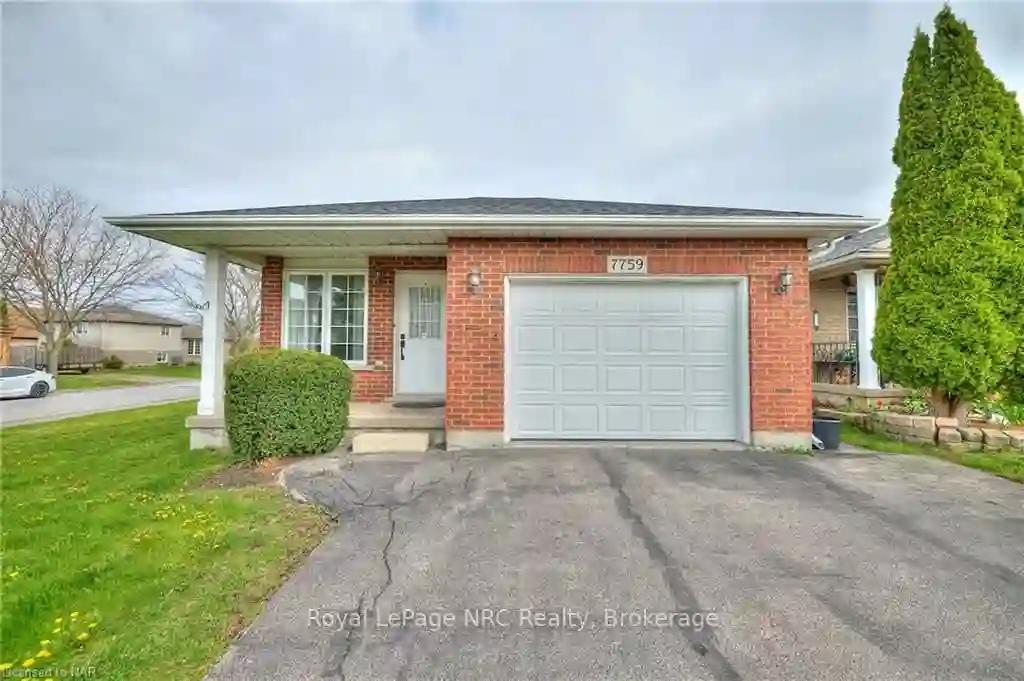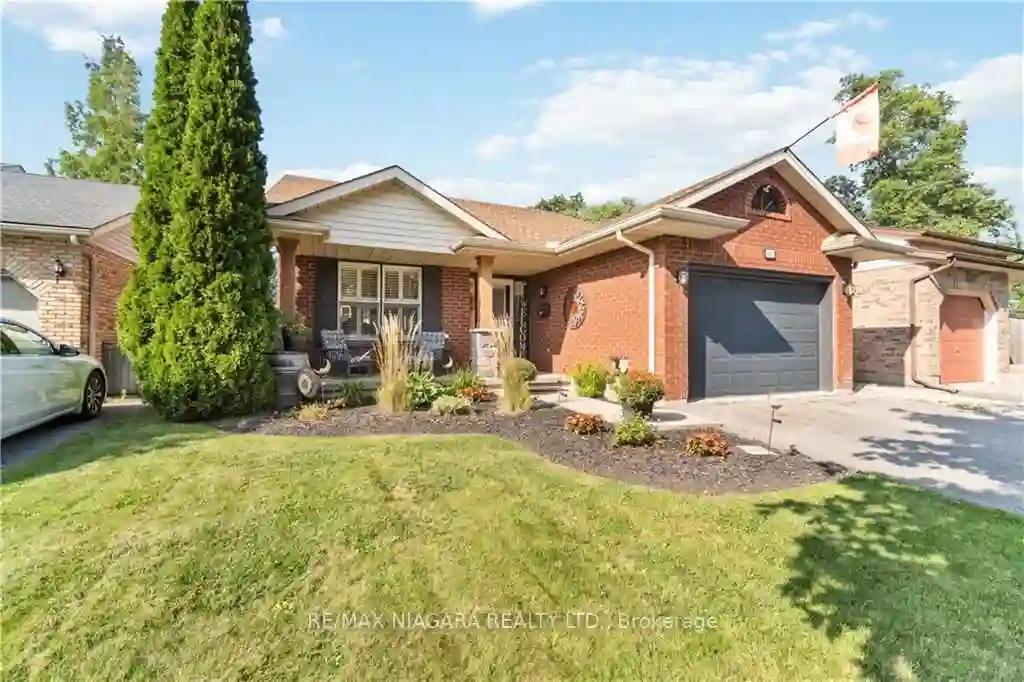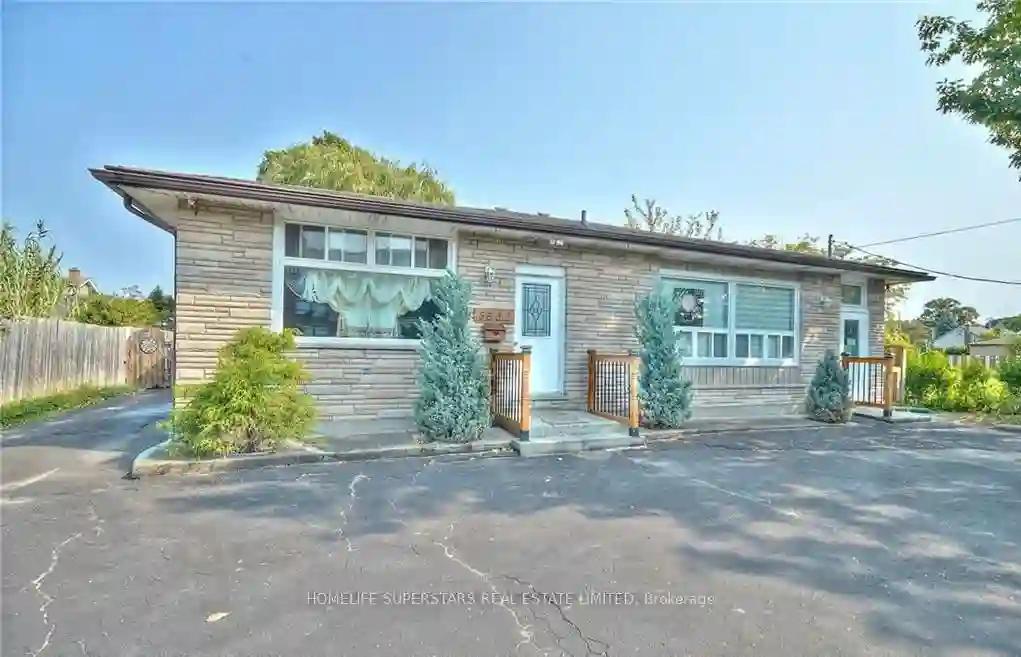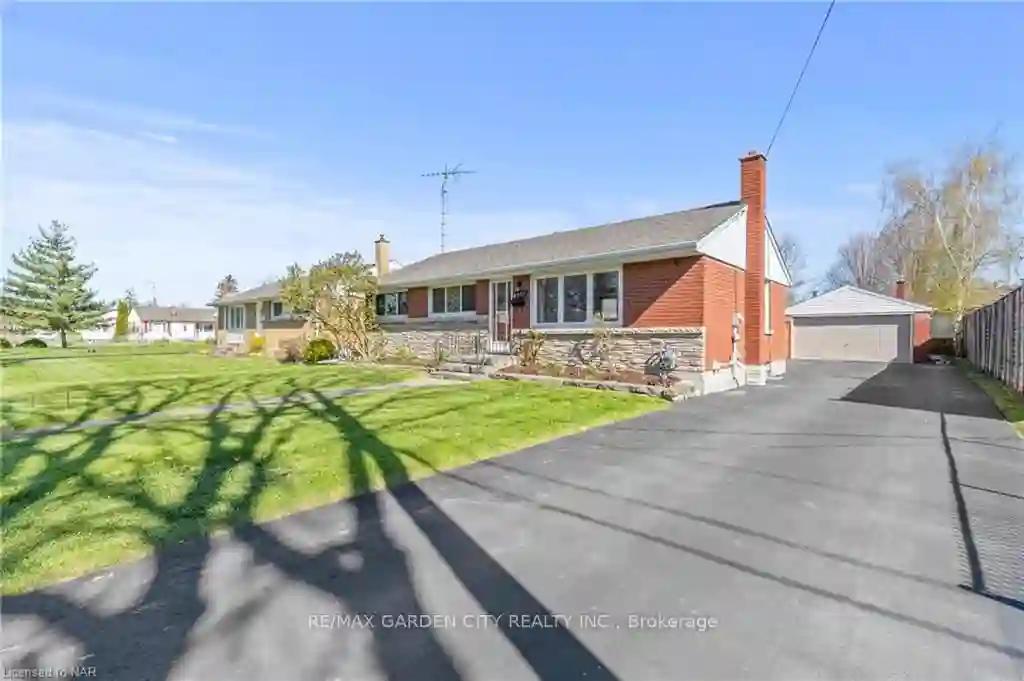Please Sign Up To View Property
7228 Kelly Dr
Niagara Falls, Ontario, L2H 3K1
MLS® Number : X8242130
3 + 1 Beds / 2 Baths / 3 Parking
Lot Front: 41.66 Feet / Lot Depth: 117.12 Feet
Description
This stunning backsplit is fully finished on all 4 levels and boasts open concept kitchen and living room area with a view of the basement from the kitchen. Four spacious bedrooms and two full bathrooms. A wide open finished basement for gatherings. Enjoy the convenience of an attached garage, a fully fenced yard with a lounging rear deck with privacy fence, and a spacious concrete driveway. Many upgrades including roof 2017/windows 2020/outer foundation parging 2020/Samsung dishwasher 2024/basement and lower flooring 2022 and gazebo and privacy fence 2022. Surrounded by amenities with schools and bus routes close by. This home is designed for comfort and style, ready to welcome you in the heart of Niagara Falls.
Extras
--
Property Type
Detached
Neighbourhood
--
Garage Spaces
3
Property Taxes
$ 4,300
Area
Niagara
Additional Details
Drive
Pvt Double
Building
Bedrooms
3 + 1
Bathrooms
2
Utilities
Water
Municipal
Sewer
Sewers
Features
Kitchen
1
Family Room
Y
Basement
Finished
Fireplace
Y
External Features
External Finish
Brick
Property Features
Cooling And Heating
Cooling Type
Central Air
Heating Type
Forced Air
Bungalows Information
Days On Market
16 Days
Rooms
Metric
Imperial
| Room | Dimensions | Features |
|---|---|---|
| Foyer | 10.01 X 5.15 ft | |
| Kitchen | 15.49 X 14.01 ft | |
| Living | 21.26 X 10.60 ft | |
| Prim Bdrm | 14.07 X 11.32 ft | |
| 2nd Br | 11.32 X 9.58 ft | |
| 3rd Br | 9.74 X 9.68 ft | |
| Rec | 25.43 X 20.08 ft | |
| 4th Br | 15.16 X 13.25 ft | |
| Laundry | 16.67 X 10.66 ft | |
| Cold/Cant | 16.34 X 4.27 ft |
