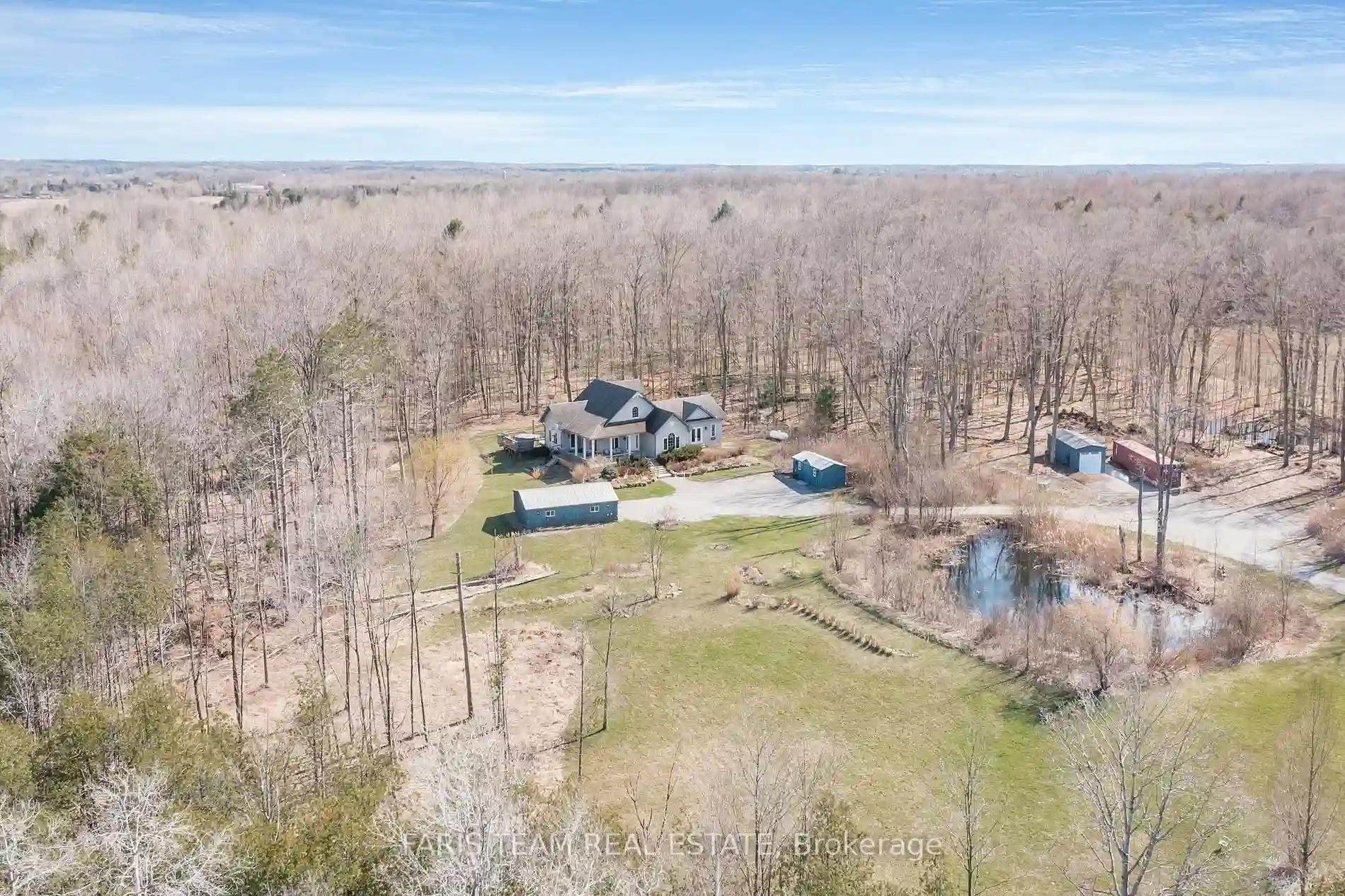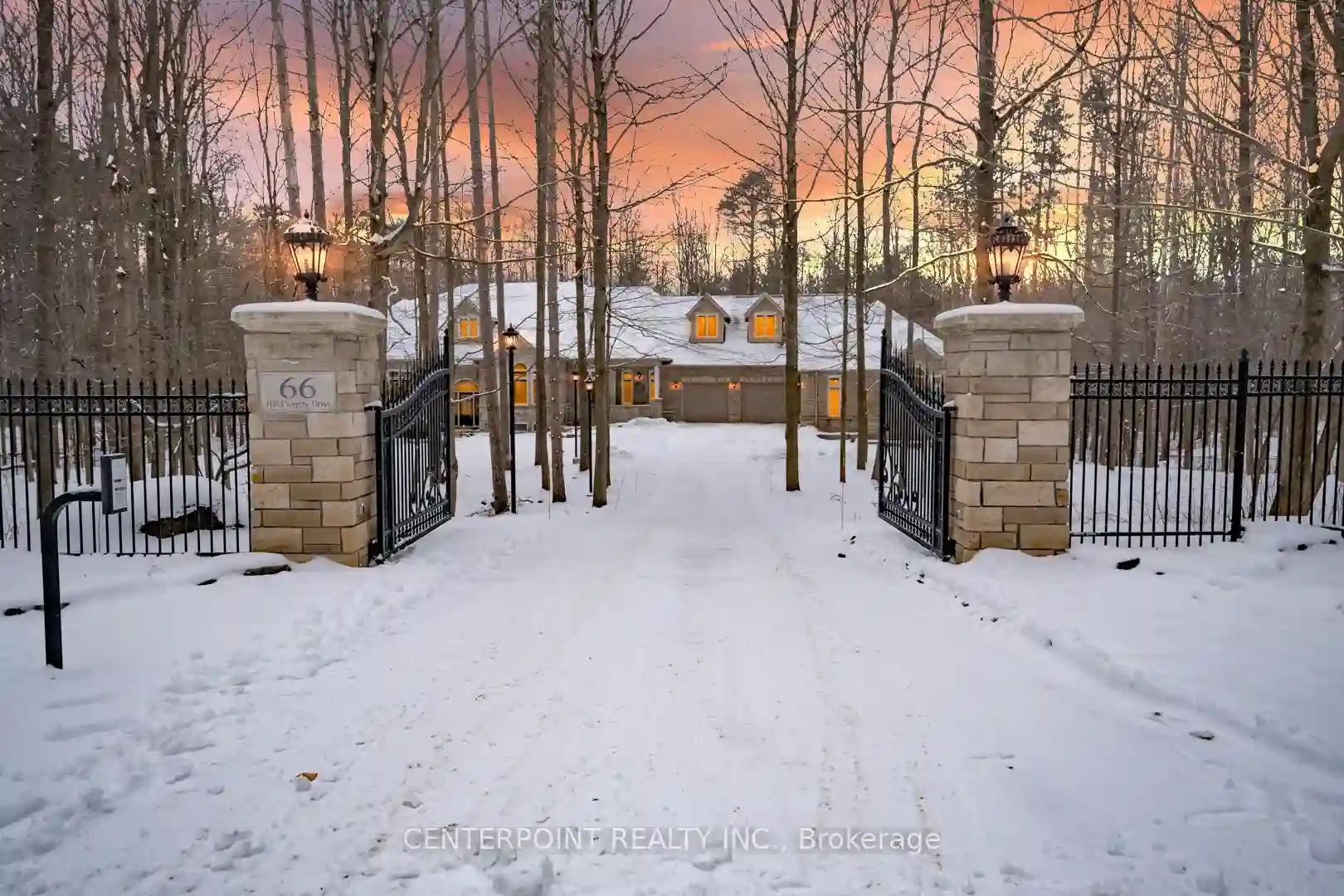Please Sign Up To View Property
3591 Davis Dr
Whitchurch-Stouffville, Ontario, L0G 1E0
MLS® Number : N8243922
3 Beds / 2 Baths / 32 Parking
Lot Front: 828.77 Feet / Lot Depth: 1317 Feet
Description
Top 5 Reasons You Will Love This Home: 1) Unique gated wooded lot spanning nearly 25-acres hosts a custom bungaloft, crafting an idyllic setting that seamlessly merges rural serenity with urban accessibility 2) Pristine opportunity to build your dream estate on an approved and cleared area, utilizing the current home as a guest home or a pool home 3) Bask in the seasons relaxing in the screened-in Muskoka room, open and bright bedrooms, and a private loft hosting the primary bedroom 4) Located close to major highways and amenities while enjoying seclusion and nature 5) Take advantage of the forest tax credit, which reduces taxes dramatically and is transferable to its new owner. Age 12. Visit our website for more detailed information.
Extras
--
Property Type
Detached
Neighbourhood
Rural Whitchurch-StouffvilleGarage Spaces
32
Property Taxes
$ 3,146.8
Area
York
Additional Details
Drive
Available
Building
Bedrooms
3
Bathrooms
2
Utilities
Water
Well
Sewer
Septic
Features
Kitchen
1
Family Room
Y
Basement
Full
Fireplace
Y
External Features
External Finish
Vinyl Siding
Property Features
Cooling And Heating
Cooling Type
Central Air
Heating Type
Forced Air
Bungalows Information
Days On Market
15 Days
Rooms
Metric
Imperial
| Room | Dimensions | Features |
|---|---|---|
| Kitchen | 26.48 X 14.50 ft | Combined W/Dining Hardwood Floor Stainless Steel Appl |
| Living | 13.12 X 14.76 ft | Hardwood Floor Gas Fireplace Recessed Lights |
| Family | 23.33 X 23.03 ft | Hardwood Floor Cathedral Ceiling Gas Fireplace |
| Sunroom | 23.26 X 11.25 ft | Vaulted Ceiling Window W/O To Deck |
| Br | 14.67 X 12.14 ft | Hardwood Floor French Doors Semi Ensuite |
| Br | 12.86 X 11.22 ft | Hardwood Floor Vaulted Ceiling Window |
| Br | 21.00 X 19.00 ft | 4 Pc Ensuite Ceiling Fan Window |

