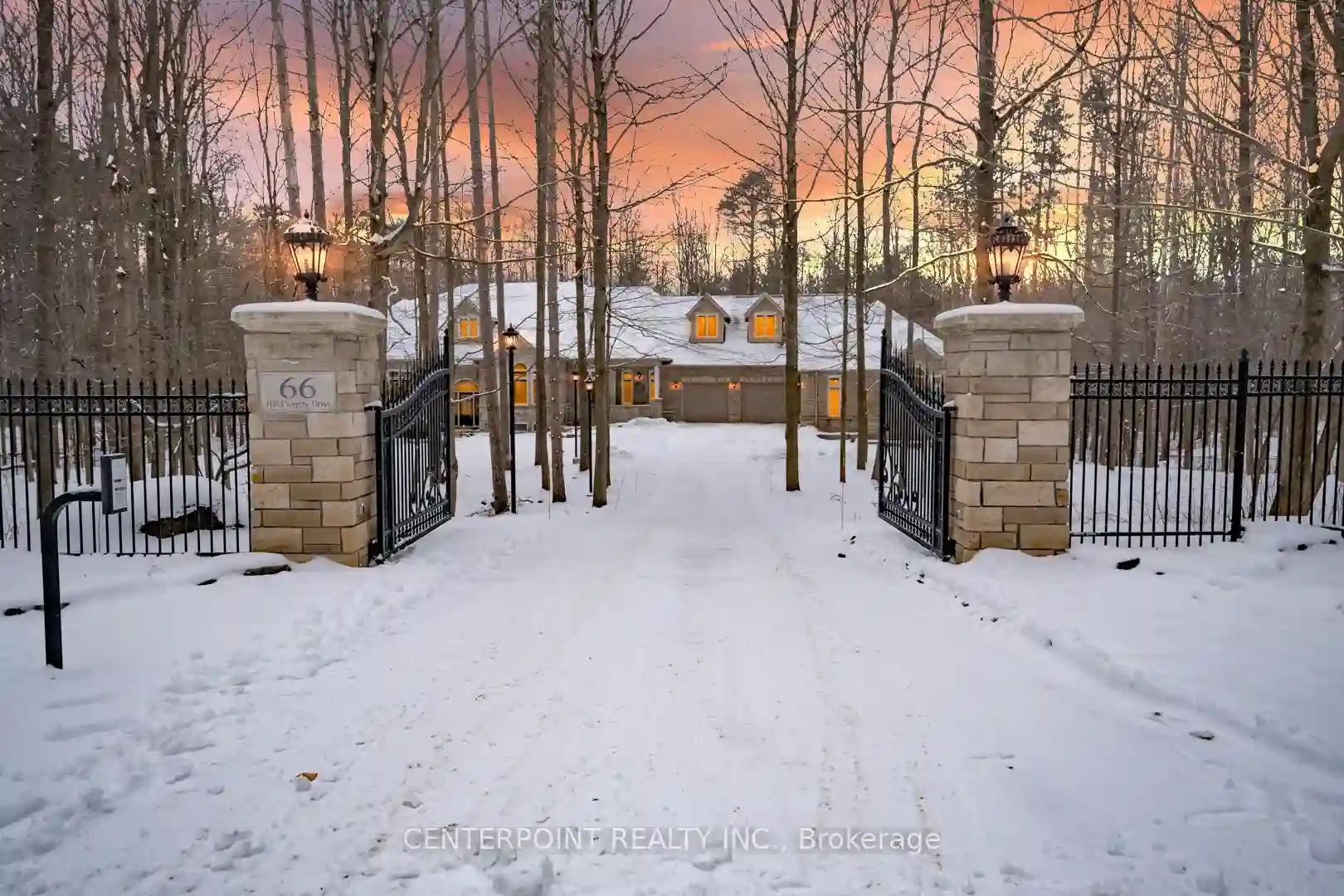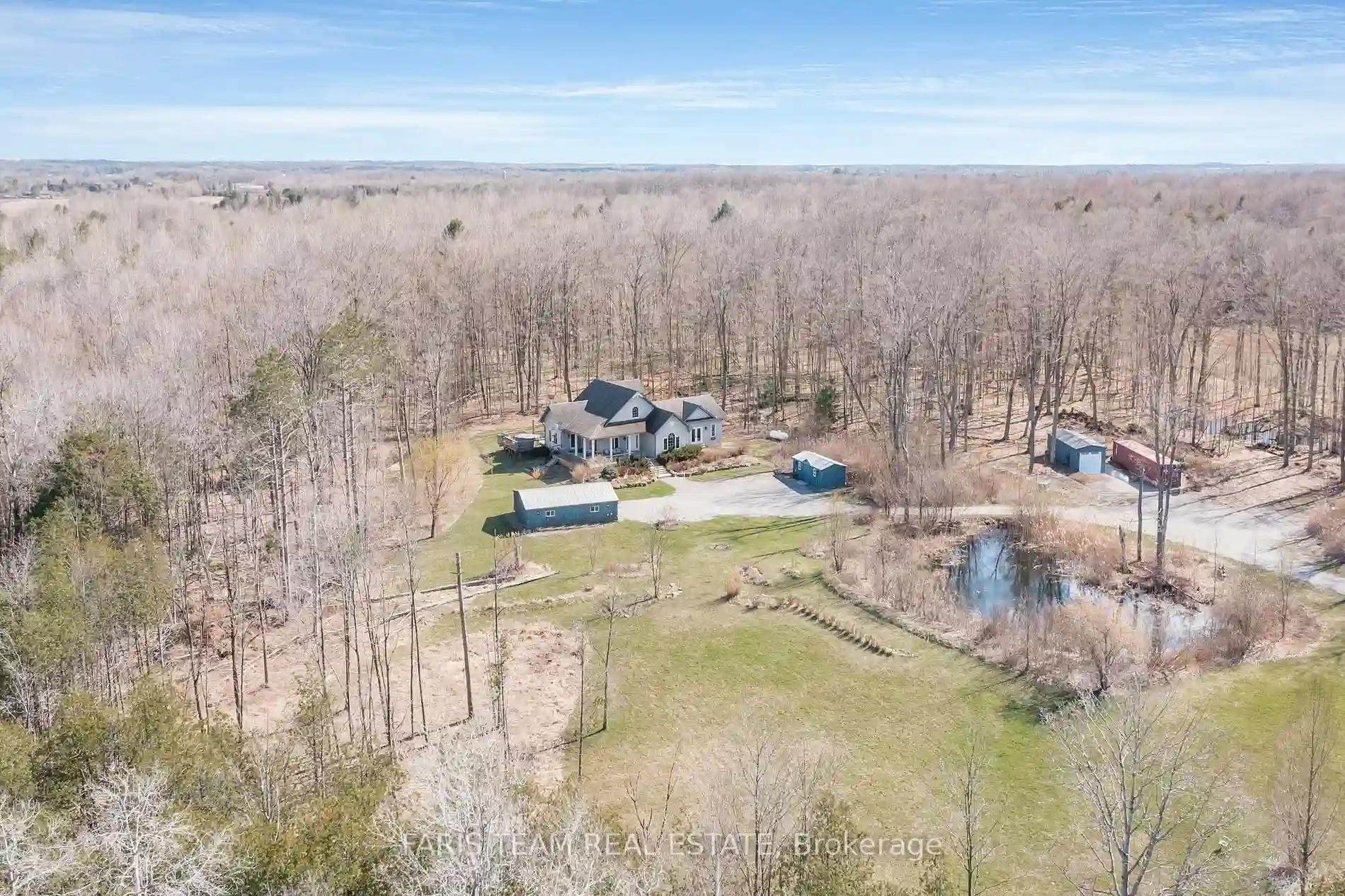Please Sign Up To View Property
66 Hill Country Dr
Whitchurch-Stouffville, Ontario, L4A 7X5
MLS® Number : N8202056
4 + 3 Beds / 6 Baths / 23 Parking
Lot Front: 141.77 Feet / Lot Depth: 413.99 Feet
Description
Opulent Custom Built Gated Estate In Prestigious Hill Country Estates On Premium 2 Acres Backing Onto Tranquil Conservation Forest. 6 Bedrooms Above Grade, 6 Wshms, Approx 4,045 Sqft Above Grade (per MPAC) + 3,136 Sqft W/O Basement. Superior Construction And Luxury Materials Including Master Bedroom W/ A Solarium, 13 Feet High Ceiling Principal Room, 4 Fireplaces Including Granite Wall Stone Fireplace, Garage Spaces For 13 Cars/Workshop Area W/ EV Parking Rough-in, Extended Private Loft In-Law Suite/Office. Bright Finished Walkout Basement W/ Efficient Hydronic Heated Flooring, Wet Bar, Home Stereo, Yoga Studio, Gym, Sauna, Wine Cellar, And Much More.
Extras
Roof (2018), Furnace & A/C (2023). Serene Outdoor Living W/Professional Landscaping, Iron Front Gate and Fences, Gas BBQ Cooktop, Stamp Concrete and Interlocking. Fiber Glass High Speed Internet. Built in 2004 Brick and Stone Bungalow.
Additional Details
Drive
Private
Building
Bedrooms
4 + 3
Bathrooms
6
Utilities
Water
Well
Sewer
Septic
Features
Kitchen
1
Family Room
Y
Basement
Finished
Fireplace
Y
External Features
External Finish
Brick
Property Features
Cooling And Heating
Cooling Type
Central Air
Heating Type
Forced Air
Bungalows Information
Days On Market
28 Days
Rooms
Metric
Imperial
| Room | Dimensions | Features |
|---|---|---|
| Great Rm | 19.49 X 16.99 ft | Cathedral Ceiling Stone Fireplace Hardwood Floor |
| Dining | 16.47 X 13.98 ft | Coffered Ceiling Picture Window Hardwood Floor |
| Kitchen | 28.84 X 15.49 ft | Family Size Kitchen Granite Counter W/O To Deck |
| Den | 12.99 X 10.99 ft | Stone Fireplace Stone Floor Combined W/Kitchen |
| Sitting | 11.98 X 10.01 ft | Combined W/Master Stone Fireplace Hardwood Floor |
| Prim Bdrm | 16.44 X 18.01 ft | 6 Pc Ensuite W/I Closet Hardwood Floor |
| 2nd Br | 12.99 X 12.50 ft | 3 Pc Ensuite Closet Hardwood Floor |
| 3rd Br | 15.75 X 12.50 ft | 3 Pc Ensuite Closet Hardwood Floor |
| 4th Br | 20.47 X 13.98 ft | 3 Pc Bath His/Hers Closets Hardwood Floor |
| Living | 13.75 X 12.01 ft | Pot Lights Staircase Hardwood Floor |
| Rec | 54.00 X 18.01 ft | Stone Fireplace W/O To Garden Heated Floor |
| 5th Br | 13.98 X 13.98 ft | 4 Pc Bath |

