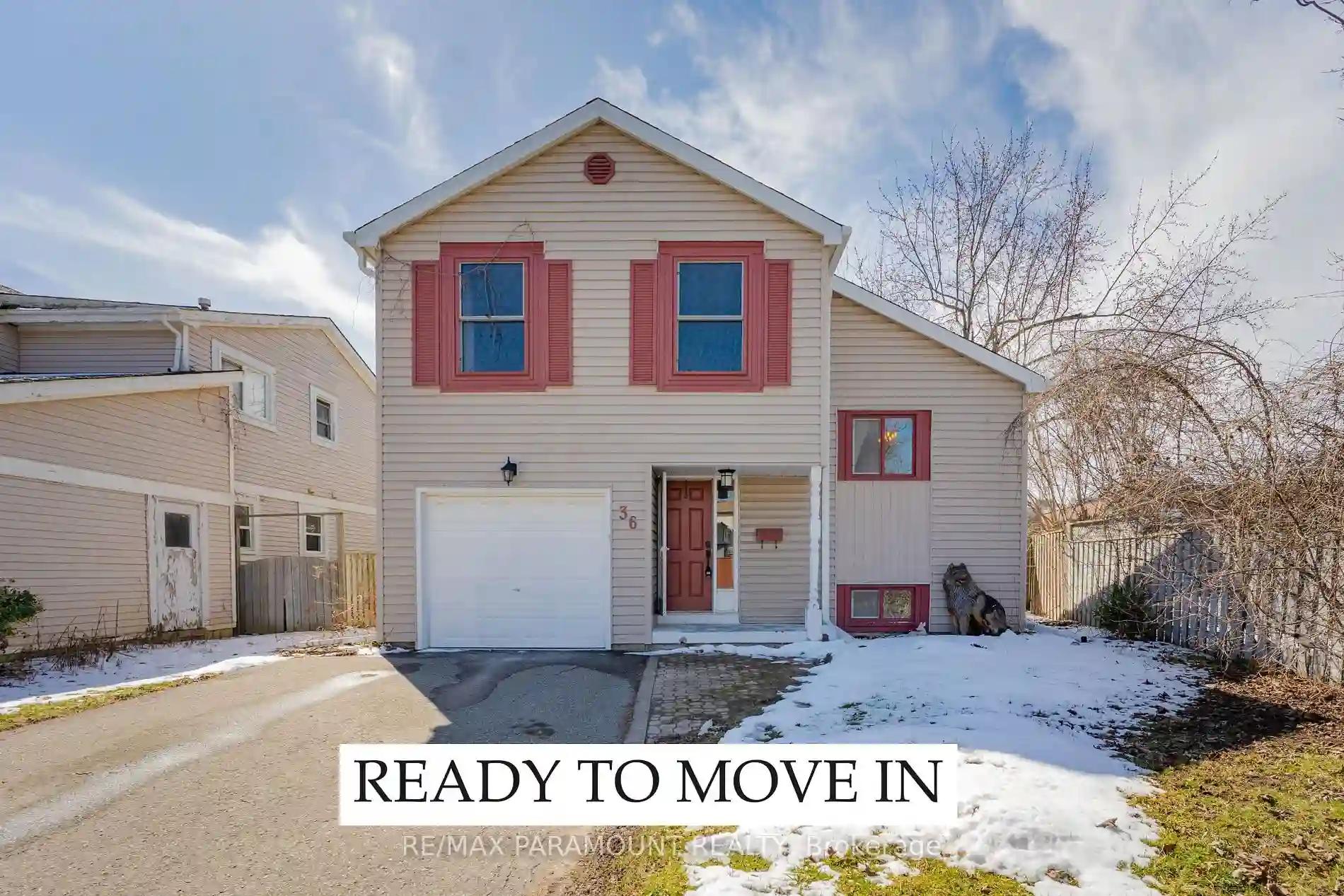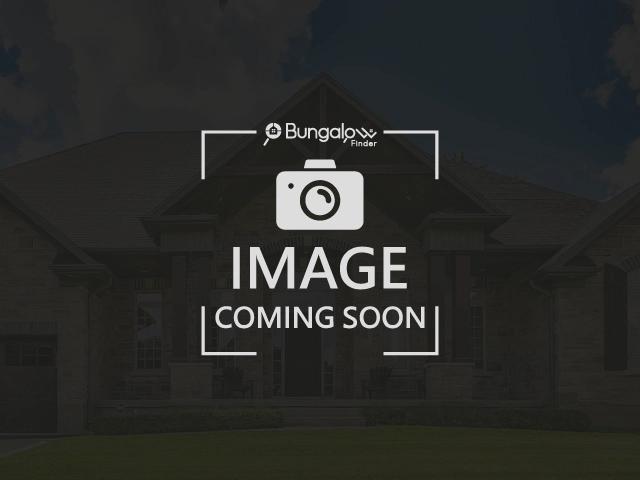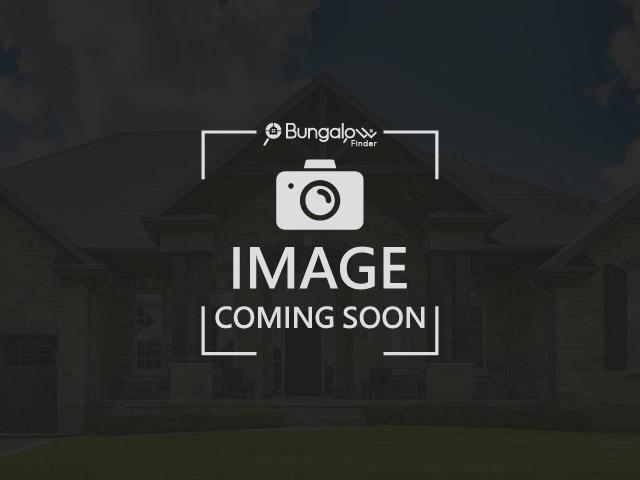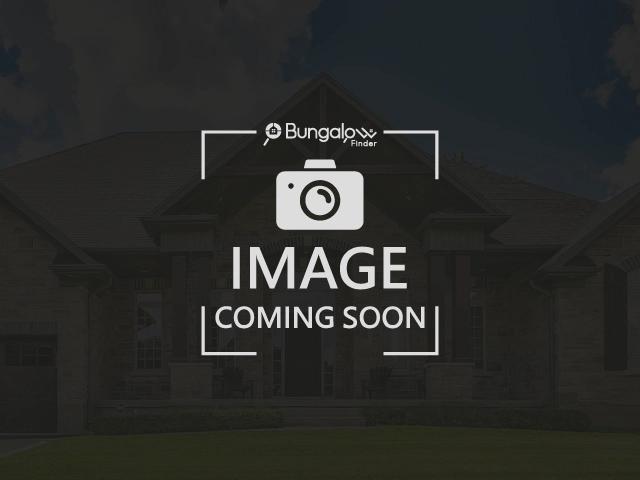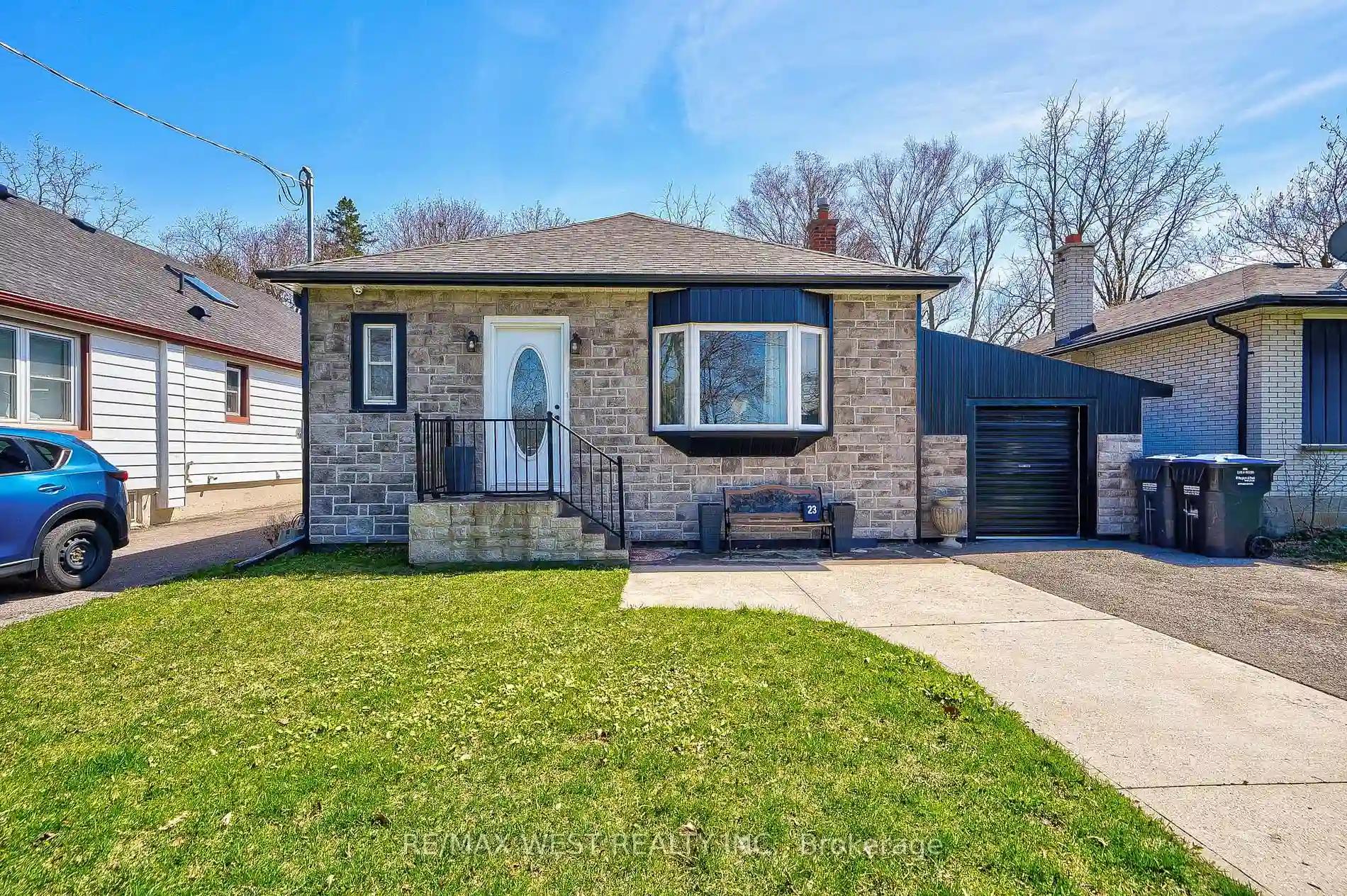Please Sign Up To View Property
36 Somerset Dr
Brampton, Ontario, L6Z 1C7
MLS® Number : W8200948
3 Beds / 2 Baths / 4 Parking
Lot Front: 36 Feet / Lot Depth: 101 Feet
Description
Ready To Move In, A Beautiful & Well Maintained 5 Level Side Split Detached House Situated On A 36 X101 FT Lot With So Much Space. Located In A Desirable & Quiet Neighborhood. Features 3 Big Size Bedrooms, 1.5 Bathrooms & An Additional Extra Large Big Family Room Has A Patio Door Walk-Out To Deck. A Separate Floor For A Big Dining Area and A Large Kitchen makes It Unique. The Large Primary Bedroom Has 2 Windows and Big Wall Closet. Big Windows And Patio Door Bring In An Abundance Of Natural Light To All The Floors. 1st Level Of Basement Is Finished And Has Extra Large Multipurpose Room With A Separate Entrance Potential. 2nd Level is Unfinished and Has Laundry Room and Big Unfinished Area With A Lot Of Storage & Future Potential. Large Driveway W/Total 4 Parking Spaces And Very Well Maintained Front & Back Yard. Walking Distance To Schools, Parks & Close To Highway 401 and Go Station. A Great Opportunity For First Time Home Buyer or Investor.
Extras
AC and Furnace - 2015, Deck - 2015, Backyard Shed Built in 2014, Leaf Guard Gutters 2023 (Lifetime Warranty & Does Not Require Cleaning), Fridge 2023, Dishwasher & Sink- 2024, New Washer & Dryer.
Additional Details
Drive
Private
Building
Bedrooms
3
Bathrooms
2
Utilities
Water
Municipal
Sewer
Sewers
Features
Kitchen
1
Family Room
Y
Basement
Finished
Fireplace
Y
External Features
External Finish
Alum Siding
Property Features
Cooling And Heating
Cooling Type
Central Air
Heating Type
Forced Air
Bungalows Information
Days On Market
24 Days
Rooms
Metric
Imperial
| Room | Dimensions | Features |
|---|---|---|
| Family | 18.04 X 11.48 ft | Fireplace W/O To Yard |
| Bathroom | 6.56 X 2.85 ft | Ceramic Floor 2 Pc Bath |
| Kitchen | 13.78 X 10.33 ft | Ceramic Floor Pantry Eat-In Kitchen |
| Dining | 12.14 X 10.50 ft | O/Looks Backyard Open Concept O/Looks Family |
| Prim Bdrm | 16.08 X 11.42 ft | Large Window Closet |
| 2nd Br | 13.78 X 8.86 ft | Large Window Double Closet O/Looks Frontyard |
| 3rd Br | 12.47 X 8.73 ft | Large Window Double Closet O/Looks Frontyard |
| Bathroom | 8.96 X 7.25 ft | Ceramic Floor 4 Pc Bath Window |
| Rec | 24.61 X 9.35 ft | Broadloom Above Grade Window |
| Other | 17.39 X 15.09 ft | Concrete Floor |
| Laundry | 9.19 X 5.91 ft | Concrete Floor |
