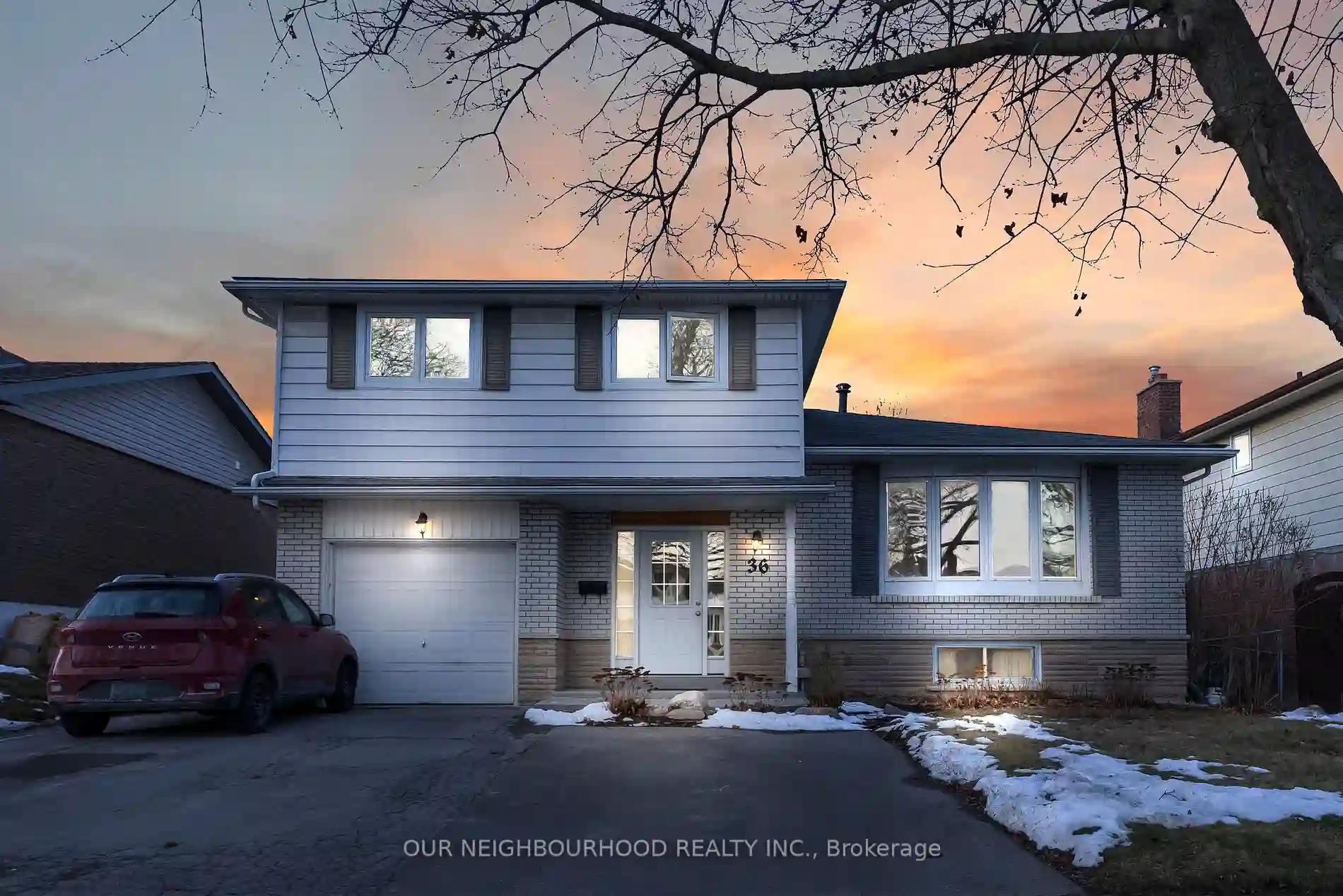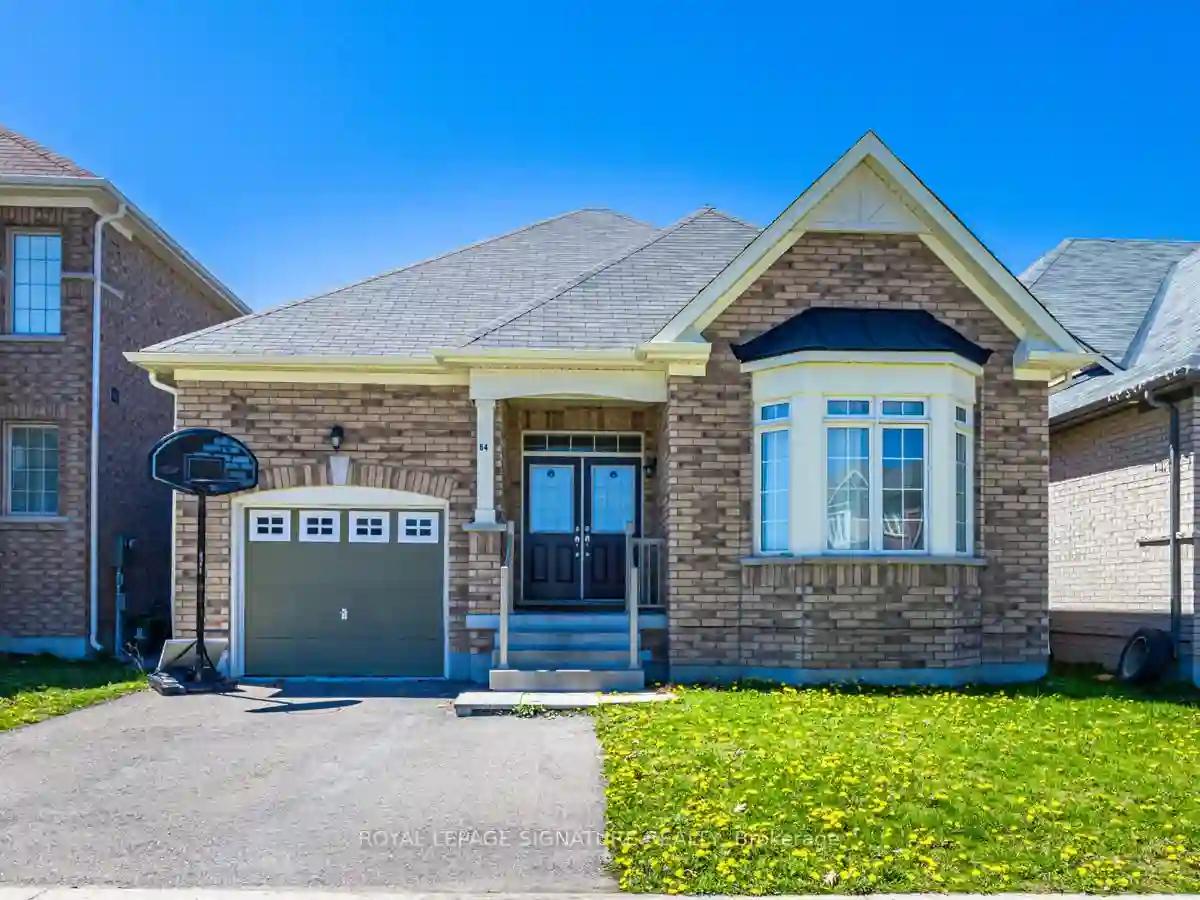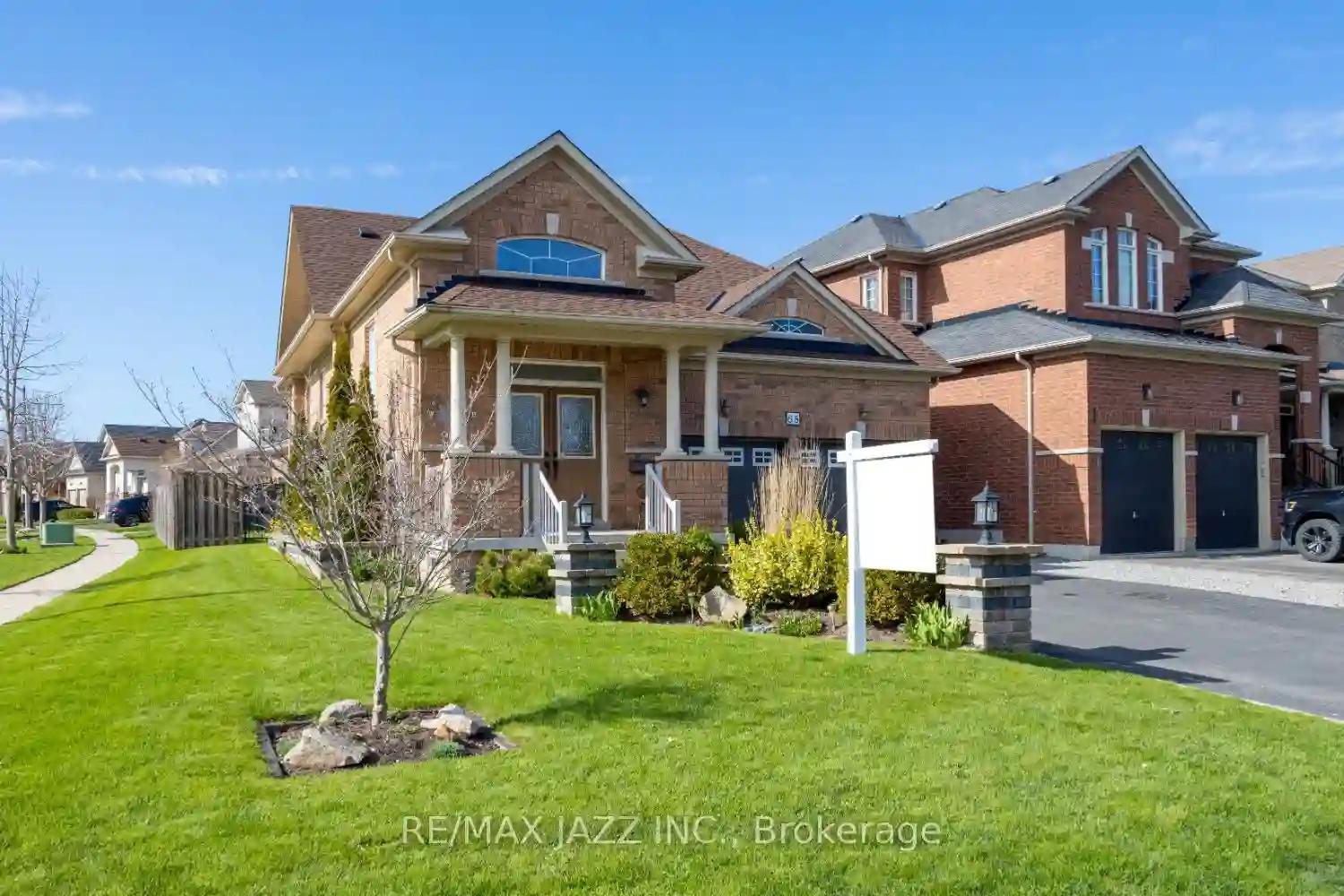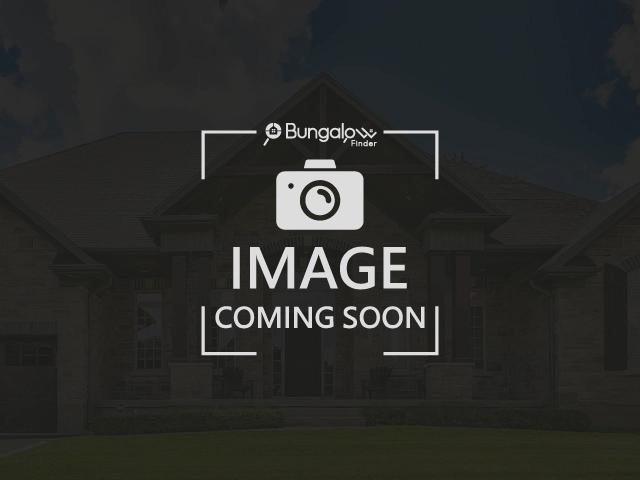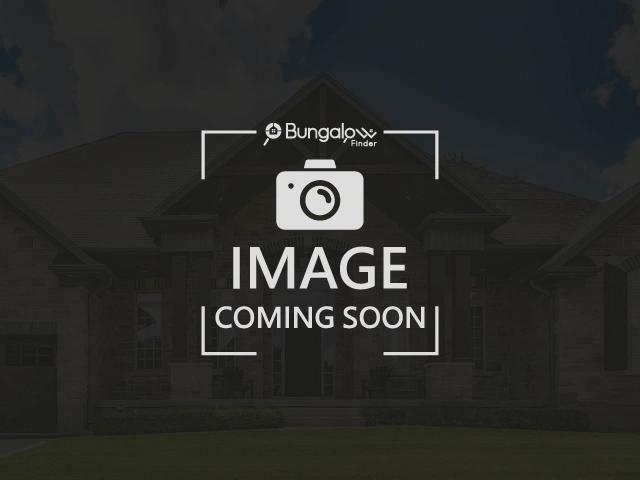Please Sign Up To View Property
36 Spry Ave
Clarington, Ontario, L1C 3T5
MLS® Number : E8263892
4 + 2 Beds / 3 Baths / 4 Parking
Lot Front: 52 Feet / Lot Depth: 110 Feet
Description
Welcome to your dream investment opportunity in the heart of Bowmanville's charming, mature neighbourhood! This legal duplex is a gem, boasting a prime location backing onto Waverley Public School and showcasing a spacious 50ft frontage, ensuring both convenience and tranquility. Step inside to discover a beautifully renovated property, with extensive updates completed in 2020, including the creation of a stunning second unit. Unit 1 offers the epitome of family living with 4 generous bedrooms, 1.5 baths, and a sprawling living room. It also offers a seamless indoor/outdoor flow with a walkout from the kitchen to a delightful deck, perfect for entertaining or enjoying morning coffee. Unit 2 is a contemporary haven, featuring an above grade open-concept kitchen and living area bathed in natural light, accompanied by a sleek 3pc bathroom. Descend to the lower level to find 2 cozy bedrooms and convenient ensuite laundry facilities, providing comfort and convenience to its occupants. Location couldn't be more ideal, with easy access to Highway 401 for seamless commuting while being just a stone's throw away from multiple parks, delectable dining options, and reputable schools, ensuring a vibrant and convenient lifestyle for residents. Unit 1 is vacant offering endless possibilities for new owners, while Unit 2 is currently occupied with market rents in place, ensuring immediate returns on your investment. Don't miss out on this rare opportunity to own a versatile and income generating property in one of Bowmanville's most sought after neighbourhoods. Schedule your viewing today and prepare to fall in love with your new investment!
Extras
Backs onto Waverley Public School
Additional Details
Drive
Private
Building
Bedrooms
4 + 2
Bathrooms
3
Utilities
Water
Municipal
Sewer
Sewers
Features
Kitchen
2
Family Room
Y
Basement
Apartment
Fireplace
N
External Features
External Finish
Alum Siding
Property Features
Cooling And Heating
Cooling Type
Central Air
Heating Type
Forced Air
Bungalows Information
Days On Market
11 Days
Rooms
Metric
Imperial
| Room | Dimensions | Features |
|---|---|---|
| Living | 16.90 X 19.19 ft | Bay Window |
| Dining | 8.73 X 11.09 ft | Walk-Out |
| Kitchen | 8.07 X 9.42 ft | B/I Appliances Window |
| Kitchen | 7.32 X 11.09 ft | Window Open Concept |
| Living | 12.37 X 11.06 ft | Walk-Out Open Concept |
| Prim Bdrm | 12.11 X 13.12 ft | Window Closet |
| 2nd Br | 8.79 X 11.09 ft | Window Closet |
| 3rd Br | 11.98 X 11.09 ft | Window Closet |
| 4th Br | 8.66 X 13.12 ft | Window Closet |
| Prim Bdrm | 16.47 X 13.12 ft | Window Closet |
| 2nd Br | 10.50 X 10.37 ft | Window |
