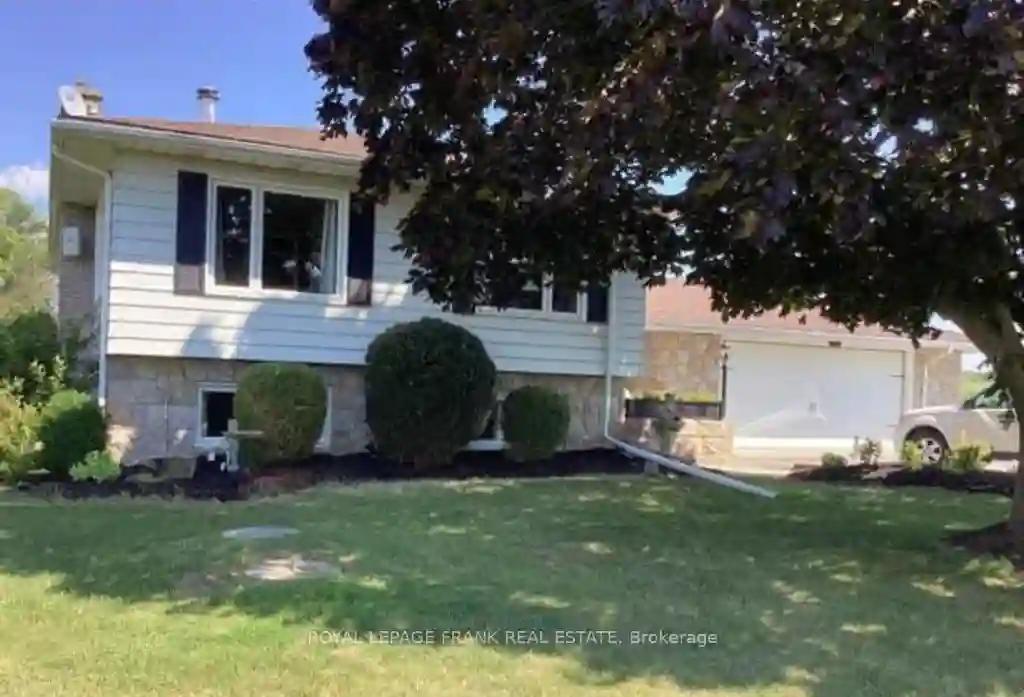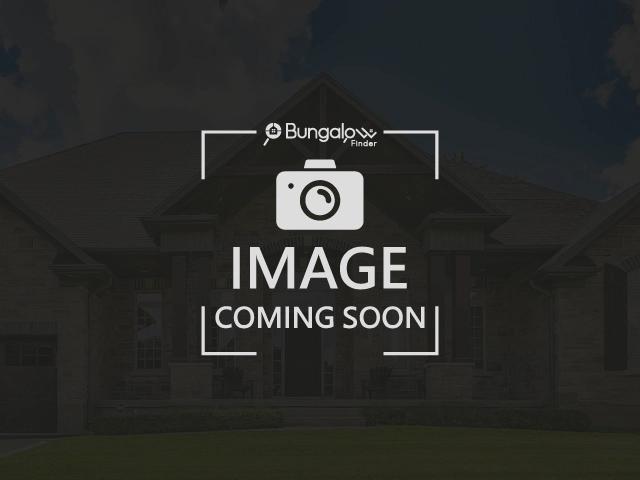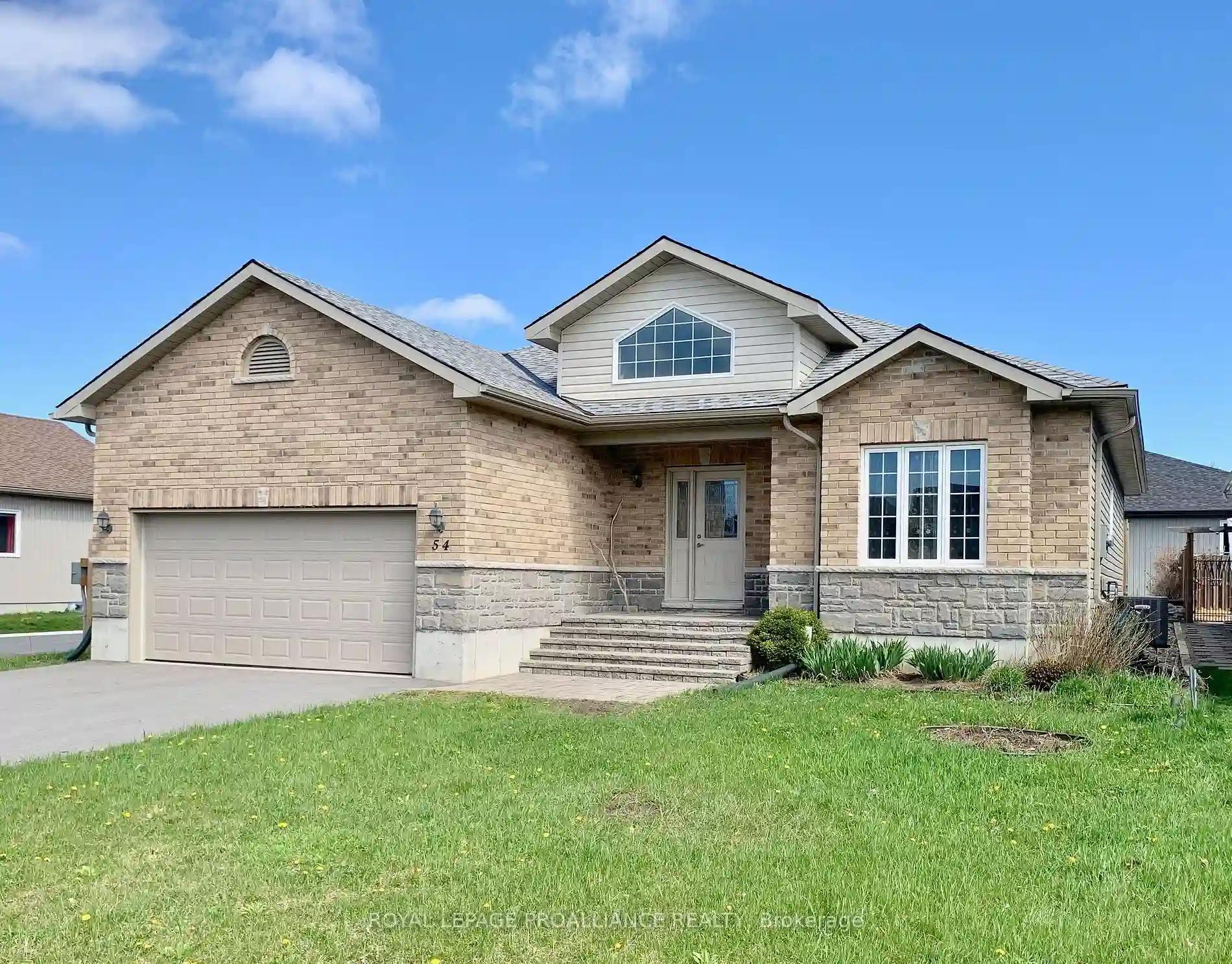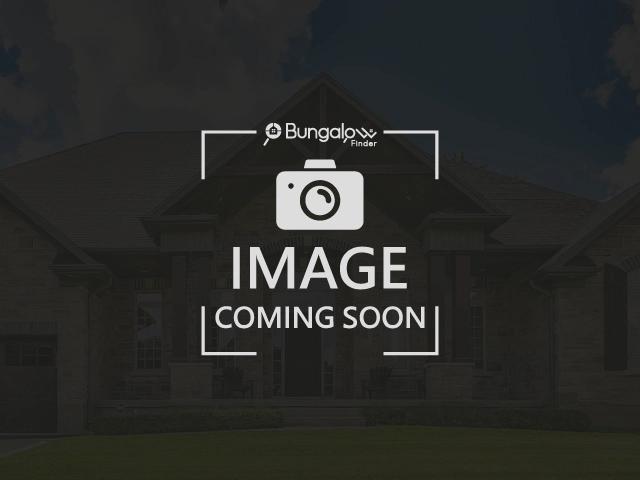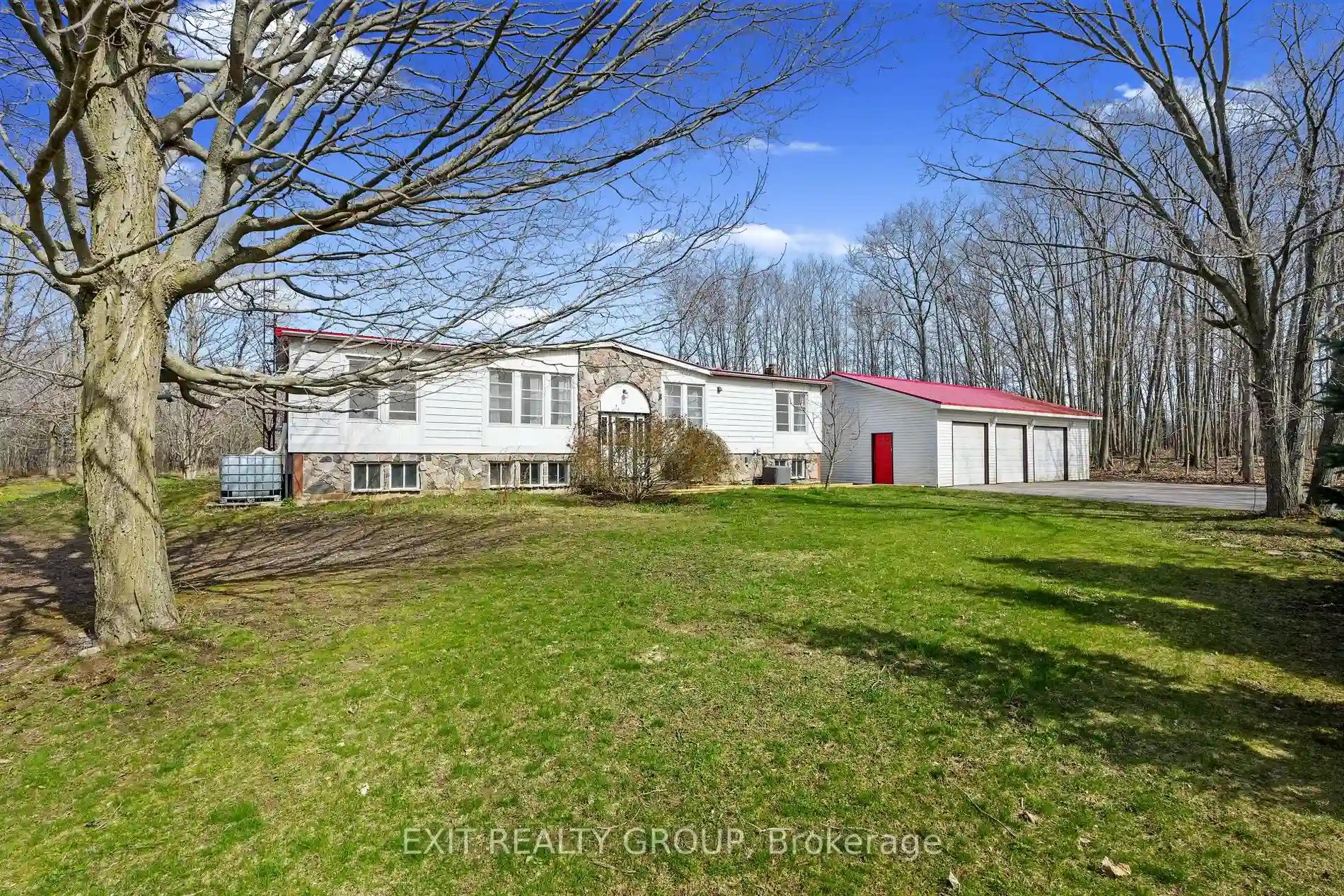Please Sign Up To View Property
37 Dempsey Rd
Prince Edward County, Ontario, K0K 1L0
MLS® Number : X8170358
2 + 2 Beds / 3 Baths / 12 Parking
Lot Front: 100.09 Feet / Lot Depth: 615.9 Feet
Description
VERY MOTIVATED SELLER!! Located in the highly desired area of Rednersville, just off Rednersville Road. Stunning turn key bungalow located on 1.4 acres on a dead end road abutting 100's of acres of land. This bright home features 4 large bedrooms, upgraded 2 baths + ensuite, large upper & lower landings, open concept Living/Dining rooms with hardwood flooring & large windows with panoramic views for miles! Also features an absolutely spectacular 20' x 40' inground concrete swimming pool with massive patio & is completely enclosed with a walkout from the home, providing your own private bug-free oasis, perfect for your family gatherings & entertaining. Lower level has separate walkout with in-law suite potential with Napoleon propane furnace. Located close to Belleville, Trenton & Picton. Prince Edward County Millenium Trail & enjoy the best of the County's wineries, provincial parks, beaches & farmer's markets.
Extras
--
Property Type
Detached
Neighbourhood
AmeliasburghGarage Spaces
12
Property Taxes
$ 3,682.41
Area
Prince Edward
Additional Details
Drive
Pvt Double
Building
Bedrooms
2 + 2
Bathrooms
3
Utilities
Water
Well
Sewer
Septic
Features
Kitchen
1
Family Room
N
Basement
Fin W/O
Fireplace
N
External Features
External Finish
Alum Siding
Property Features
Cooling And Heating
Cooling Type
Central Air
Heating Type
Forced Air
Bungalows Information
Days On Market
34 Days
Rooms
Metric
Imperial
| Room | Dimensions | Features |
|---|---|---|
| Living | 17.39 X 12.93 ft | Hardwood Floor Combined W/Dining |
| Dining | 17.39 X 11.48 ft | Hardwood Floor Large Window |
| Kitchen | 11.48 X 19.75 ft | B/I Oven B/I Range Family Size Kitchen |
| Br | 12.66 X 12.14 ft | 3 Pc Ensuite |
| 2nd Br | 13.39 X 11.48 ft | |
| Bathroom | 7.87 X 7.48 ft | 4 Pc Bath |
| Bathroom | 7.97 X 6.00 ft | 3 Pc Ensuite |
| Family | 23.43 X 15.16 ft | Above Grade Window |
| 3rd Br | 16.40 X 9.35 ft | |
| 4th Br | 14.24 X 10.01 ft | |
| Bathroom | 7.97 X 3.97 ft | 2 Pc Bath |
| Laundry | 13.58 X 11.52 ft | W/O To Yard |
