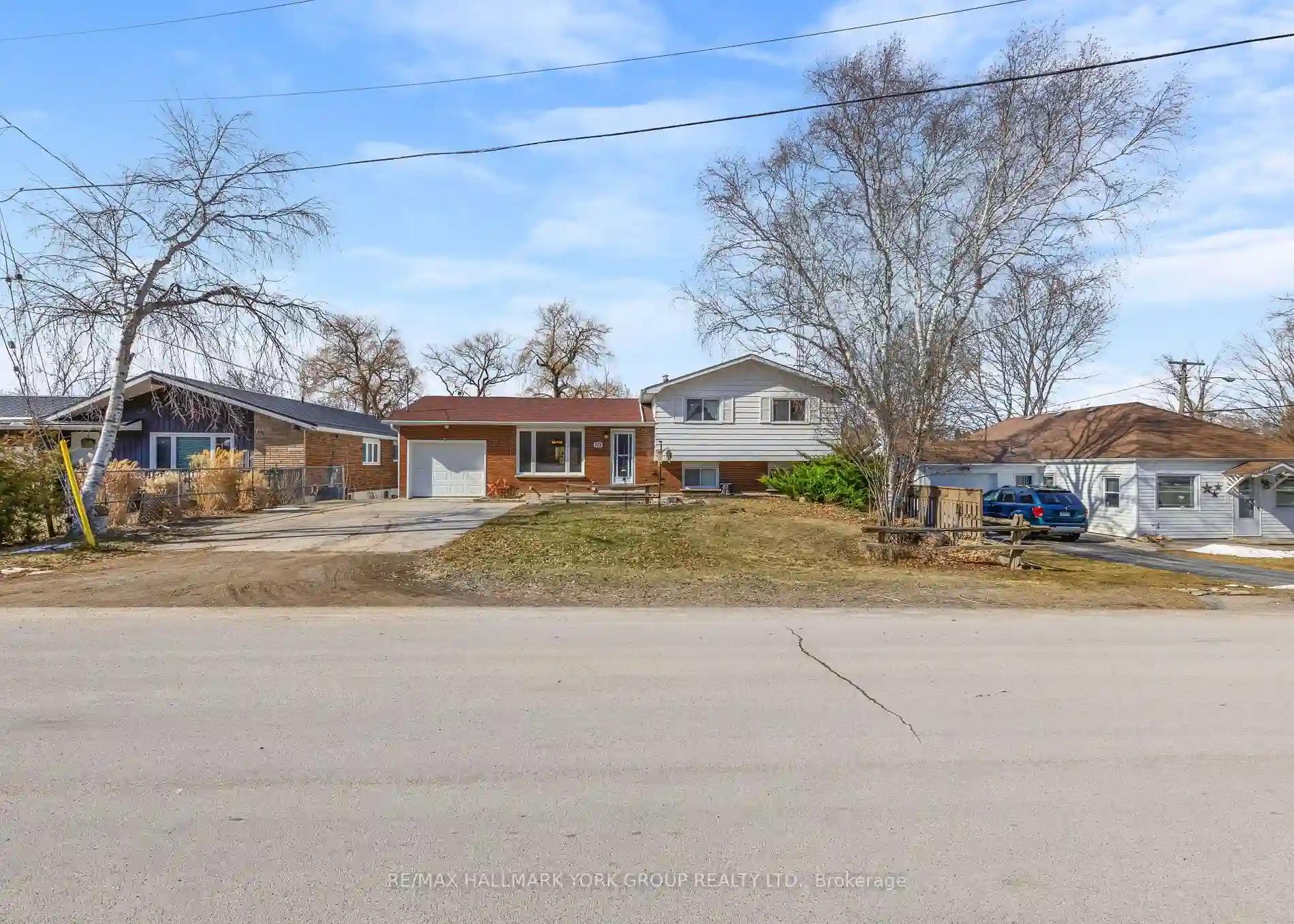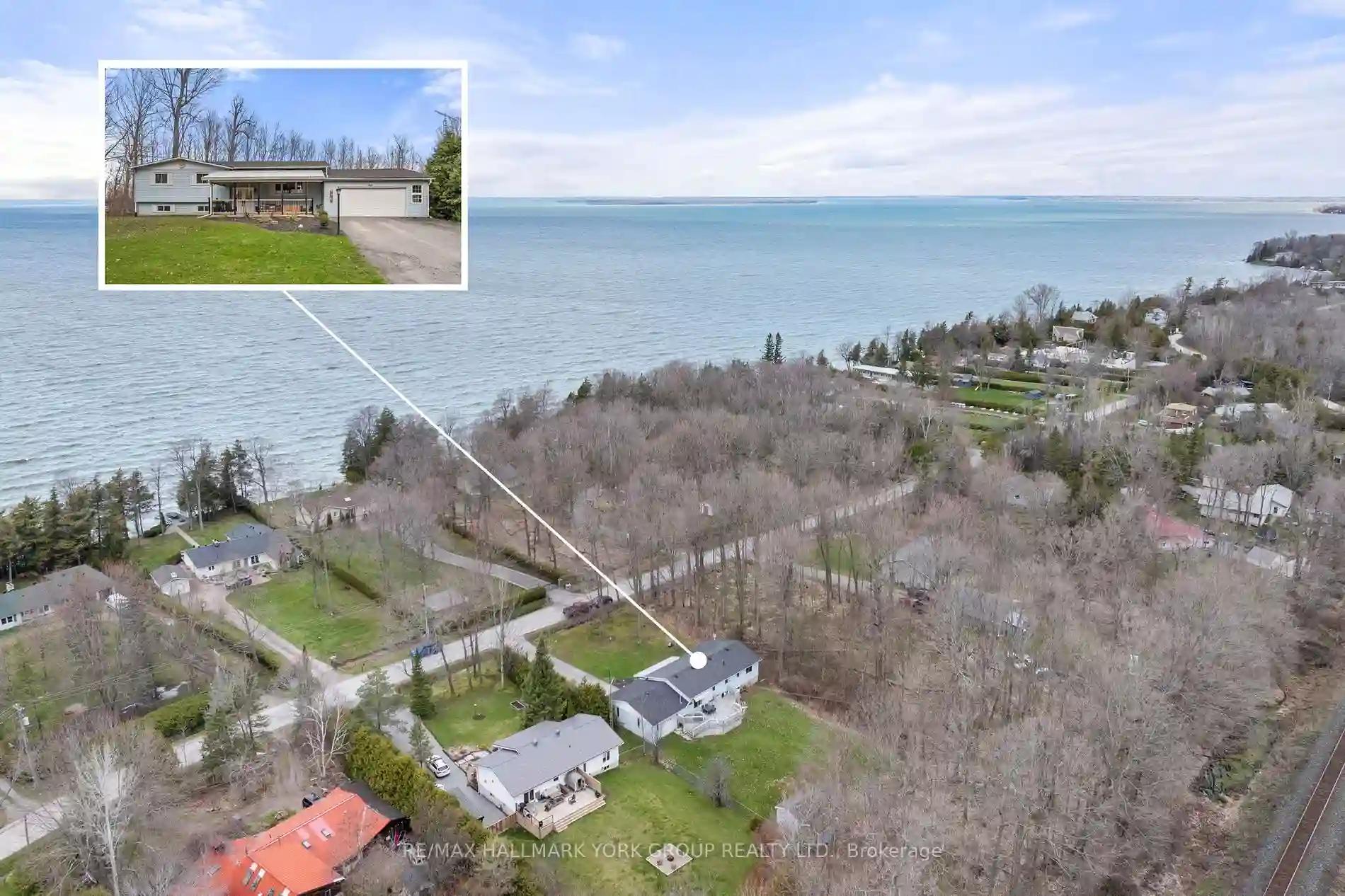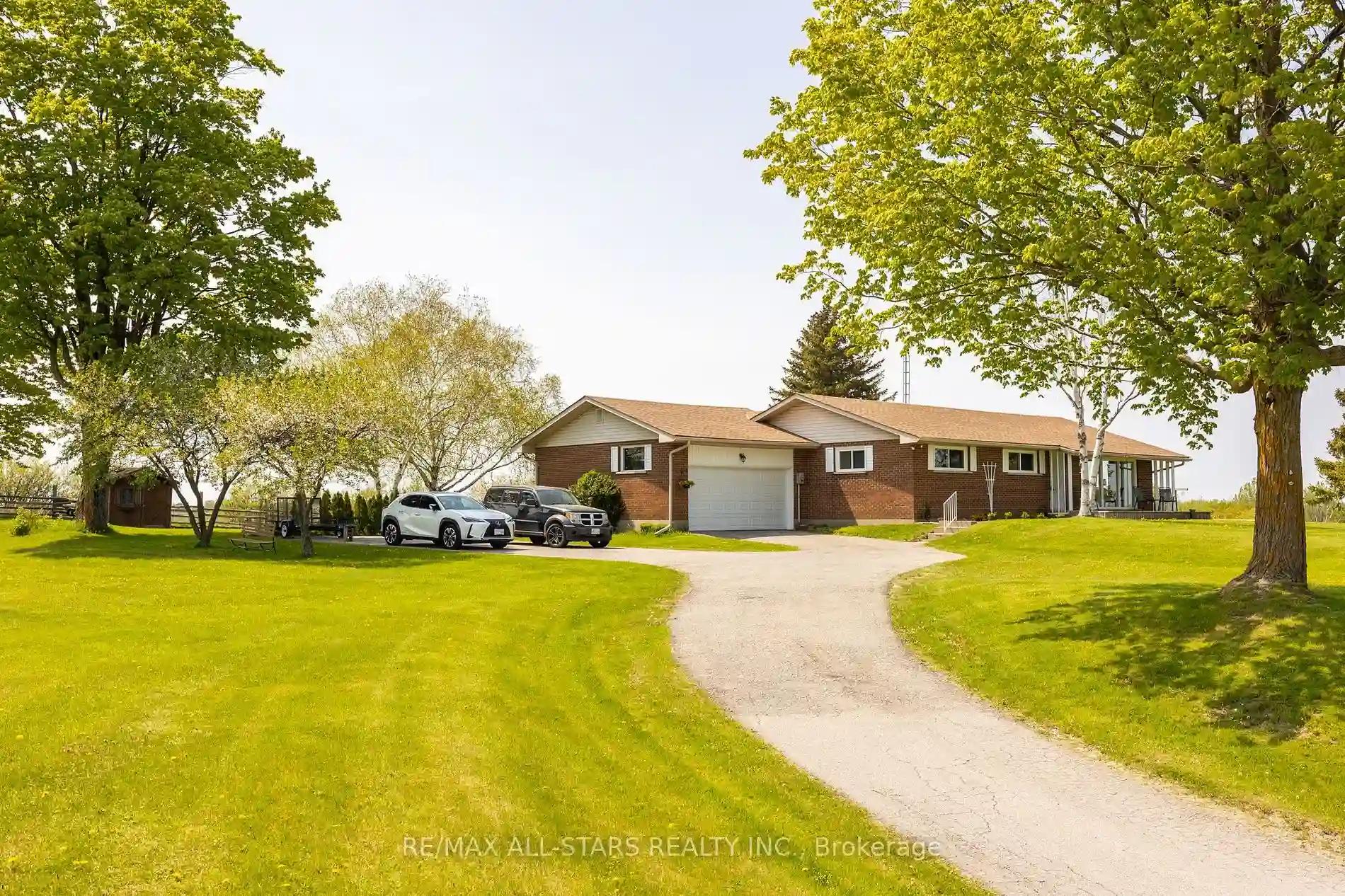Please Sign Up To View Property
378 May St
Brock, Ontario, L0K 1A0
MLS® Number : N8186686
3 Beds / 2 Baths / 5 Parking
Lot Front: 66 Feet / Lot Depth: 132 Feet
Description
Fully detached home filled with natural light and character in the charming town of Beaverton. Offering over 2200 sq ft of comfortable living space for all your needs. The lush and expansive green space allows all your gardening dreams to become reality. Generously sized 3 bedrooms on the upper level and an open concept living area on the main level. Walk out to rear deck provides a private and calming natural sanctuary. 2 full washrooms to meet your families needs. Lower level boasts plenty of space to live, work and play. Ideally located walking distance to parks, schools, downtown shops, beach and more.
Extras
--
Additional Details
Drive
Pvt Double
Building
Bedrooms
3
Bathrooms
2
Utilities
Water
Municipal
Sewer
Sewers
Features
Kitchen
1
Family Room
N
Basement
Part Fin
Fireplace
N
External Features
External Finish
Alum Siding
Property Features
Cooling And Heating
Cooling Type
None
Heating Type
Forced Air
Bungalows Information
Days On Market
47 Days
Rooms
Metric
Imperial
| Room | Dimensions | Features |
|---|---|---|
| Living | 13.78 X 14.11 ft | Combined W/Dining Broadloom Large Window |
| Dining | 10.83 X 9.84 ft | Open Concept Broadloom Window |
| Kitchen | 9.84 X 12.47 ft | W/O To Deck Stainless Steel Appl Window |
| Prim Bdrm | 13.12 X 13.12 ft | Closet Broadloom Window |
| Bathroom | 4.92 X 8.20 ft | 4 Pc Bath Linoleum |
| 2nd Br | 13.12 X 12.14 ft | Closet Laminate Window |
| 3rd Br | 9.84 X 8.86 ft | Closet Laminate Window |
| Rec | 23.95 X 13.12 ft | W/O To Patio Broadloom Window |
| Bathroom | 10.17 X 6.56 ft | 4 Pc Bath Linoleum Window |
| Sitting | 18.37 X 23.62 ft | |
| Utility | 21.00 X 11.15 ft | Combined W/Laundry |




