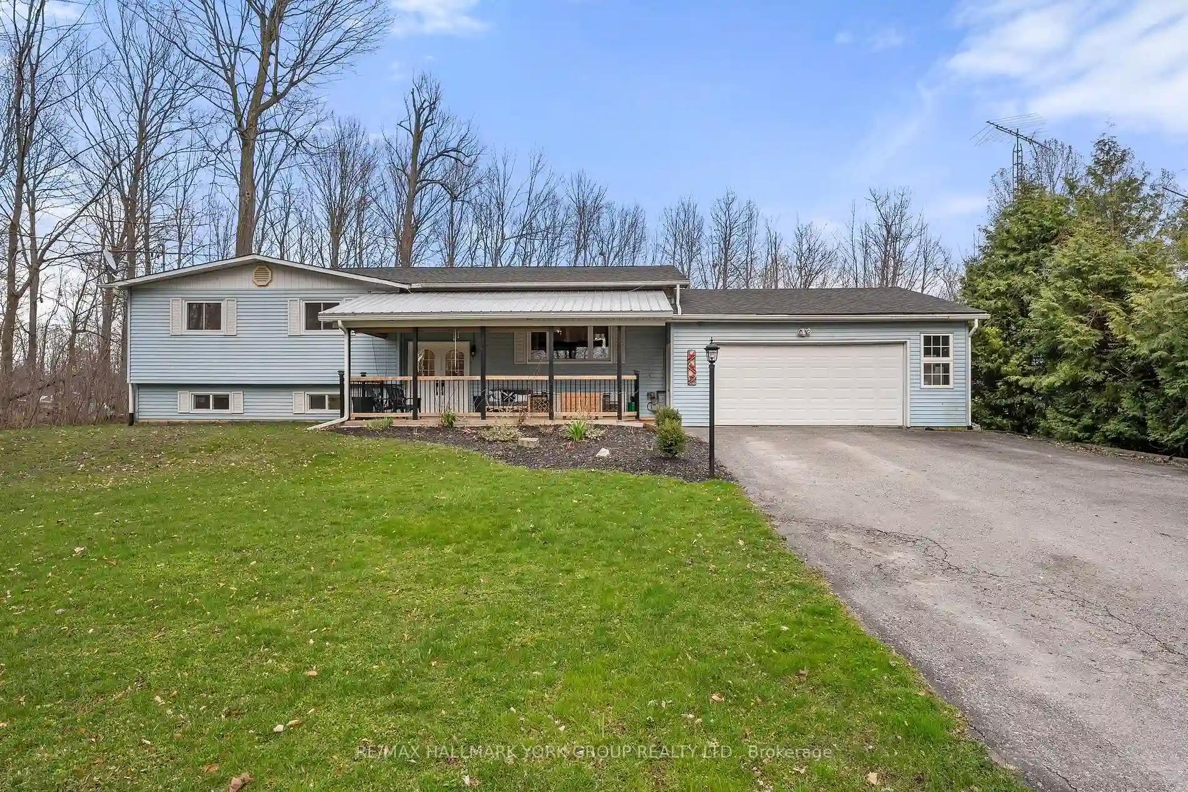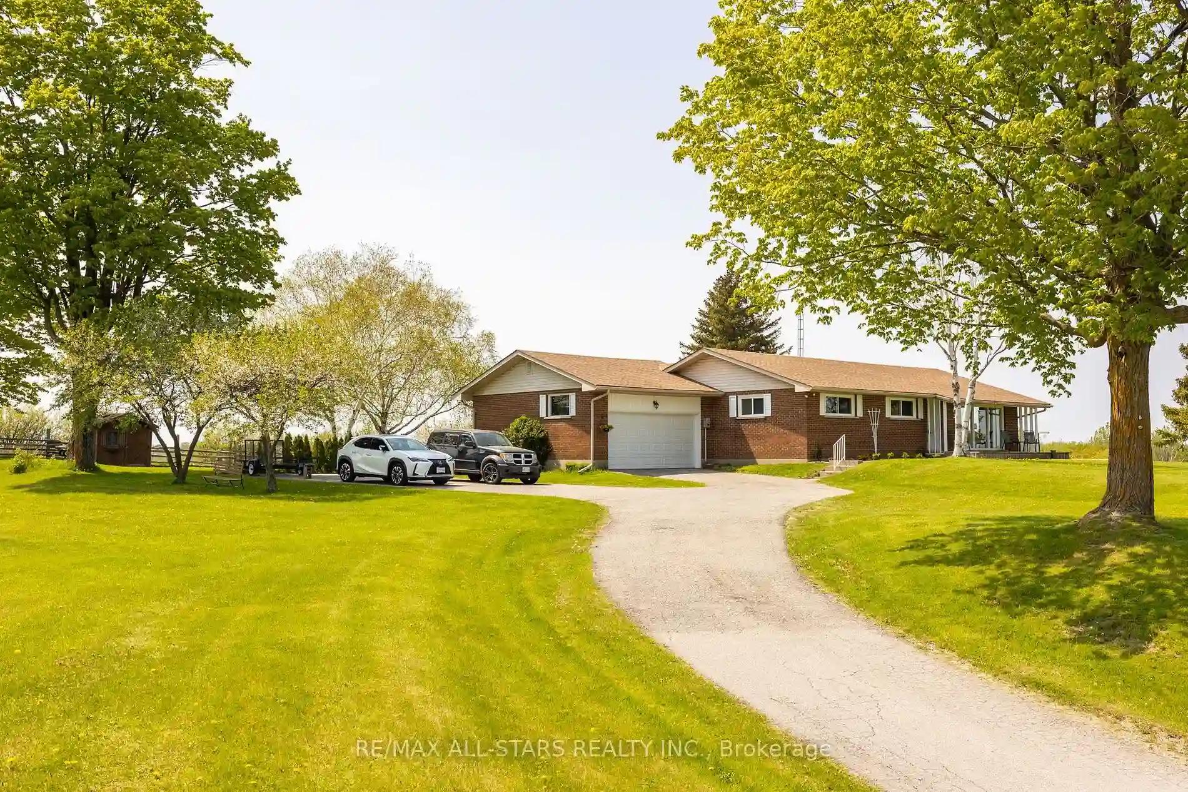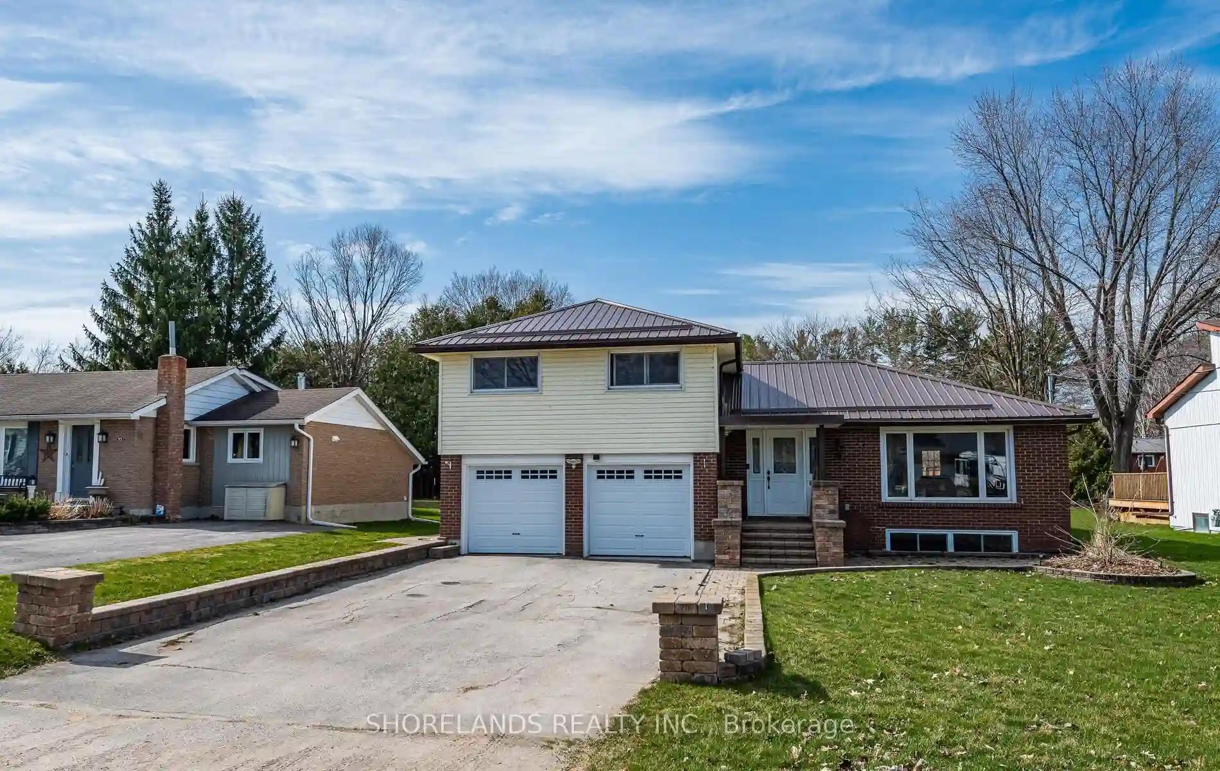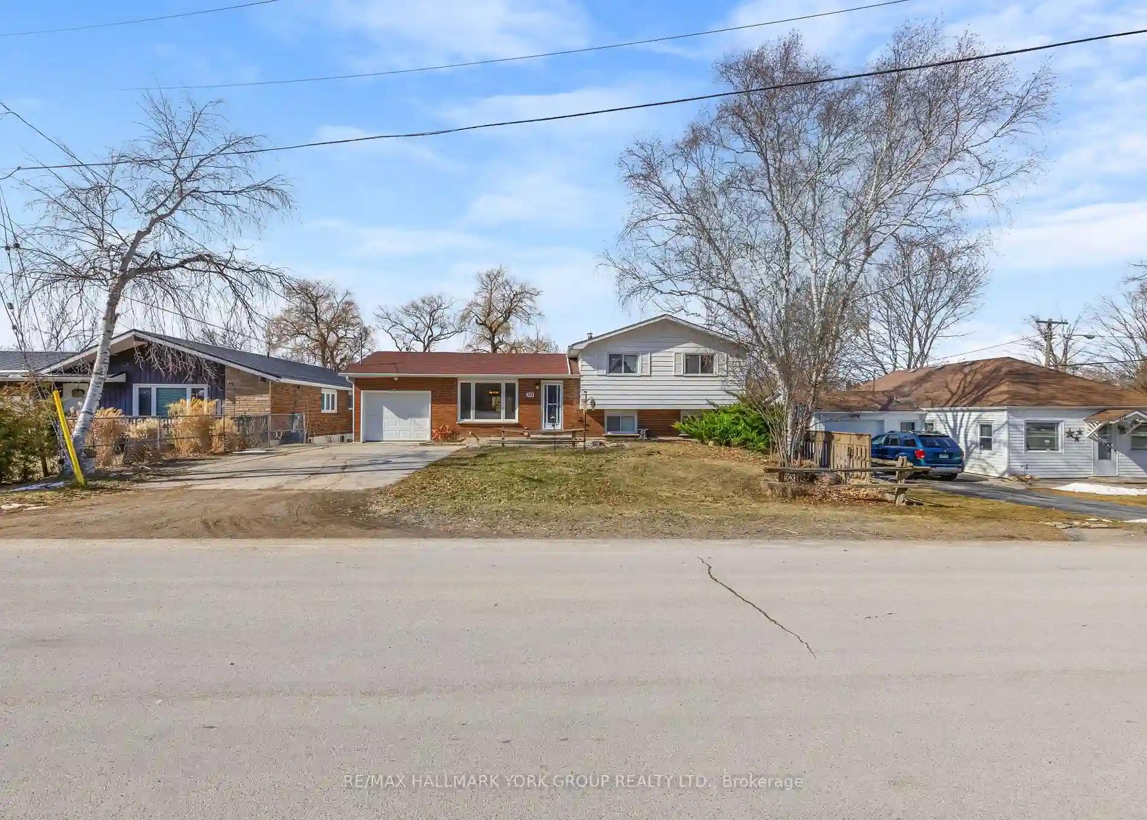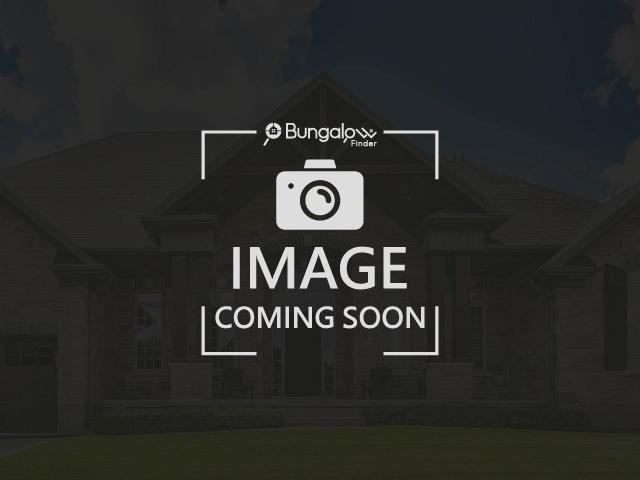Please Sign Up To View Property
25105 Maple Beach Rd
Brock, Ontario, L0K 1A0
MLS® Number : N8258692
3 + 1 Beds / 3 Baths / 10 Parking
Lot Front: 100 Feet / Lot Depth: 285.97 Feet
Description
Beautiful Raised Bungalow Situated On A Massive (.65Acre) 100x285 Foot Lot W/ Ownership In Waterfront Lot Across the Street In The Sought-After Town Of Beaverton. This Charming Home Is Located On Maple Beach Road, Offering Stunning Views Of Lake Simcoe And Direct Access To 25% Of Owned Waterfront-Taxes Are Paid Separately.Enjoy The Tranquil Atmosphere Of Lakeside Living, With Opportunities For Water Sports And Winter Ice Fishing Right At Your Doorstep. The Town Of Beaverton Is Close By, Providing Convenient Access To Local Shops, Restaurants, Golf Courses, And Schools.Inside, You'll Find Ample Living Space, Including 3+1 Bedrooms And 3 Bathrooms. The Basement Features A Great Entertainment Area With A Wet Bar, Perfect For Hosting Guests Or Relaxing With Family. Plus, The Wet Bar Could Easily Be Converted Into A Full Kitchen For Added Convenience.Don't Miss Your Chance To Own This Fantastic Property And Experience The Best Of Lakefront Living In Beaverton! OPEN HOUSE SATURDAY APRIL 27th 1:00-3:00PM.
Extras
--
Additional Details
Drive
Pvt Double
Building
Bedrooms
3 + 1
Bathrooms
3
Utilities
Water
Well
Sewer
Septic
Features
Kitchen
1 + 1
Family Room
N
Basement
Finished
Fireplace
Y
External Features
External Finish
Vinyl Siding
Property Features
Cooling And Heating
Cooling Type
Central Air
Heating Type
Forced Air
Bungalows Information
Days On Market
13 Days
Rooms
Metric
Imperial
| Room | Dimensions | Features |
|---|---|---|
| Kitchen | 13.22 X 9.91 ft | Parquet Floor Backsplash Window |
| Dining | 13.22 X 10.47 ft | W/O To Deck Laminate Combined W/Living |
| Living | 20.47 X 13.09 ft | Large Window Laminate Fireplace |
| Prim Bdrm | 13.22 X 12.93 ft | 4 Pc Ensuite Closet Window |
| 2nd Br | 12.17 X -49.21 ft | Window Closet Laminate |
| 3rd Br | 14.24 X 12.93 ft | Window Closet Broadloom |
| Family | 25.00 X 20.11 ft | Broadloom Fireplace Open Concept |
| Kitchen | 13.48 X 8.17 ft | Combined W/Family Vinyl Floor Double Sink |
| Br | 20.47 X 12.27 ft | Broadloom Window |
| Utility | 12.89 X 12.57 ft |
