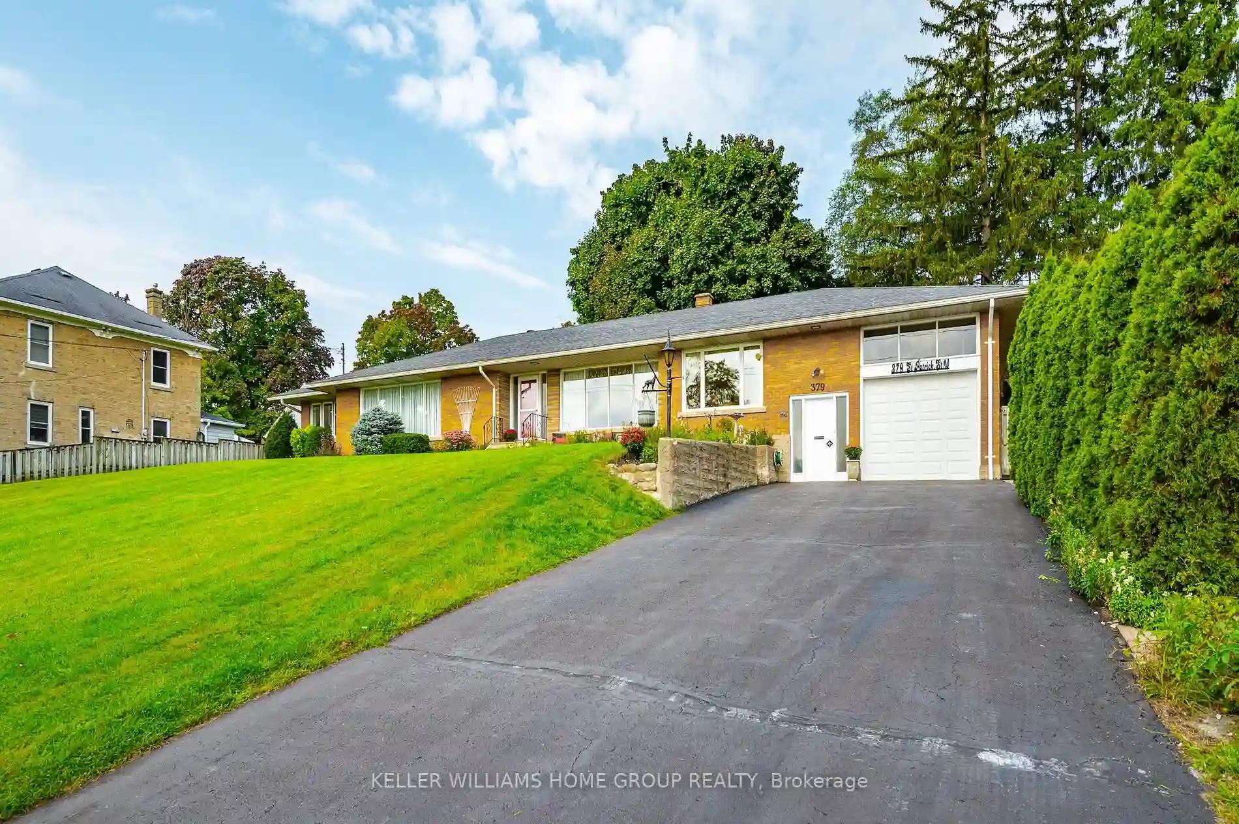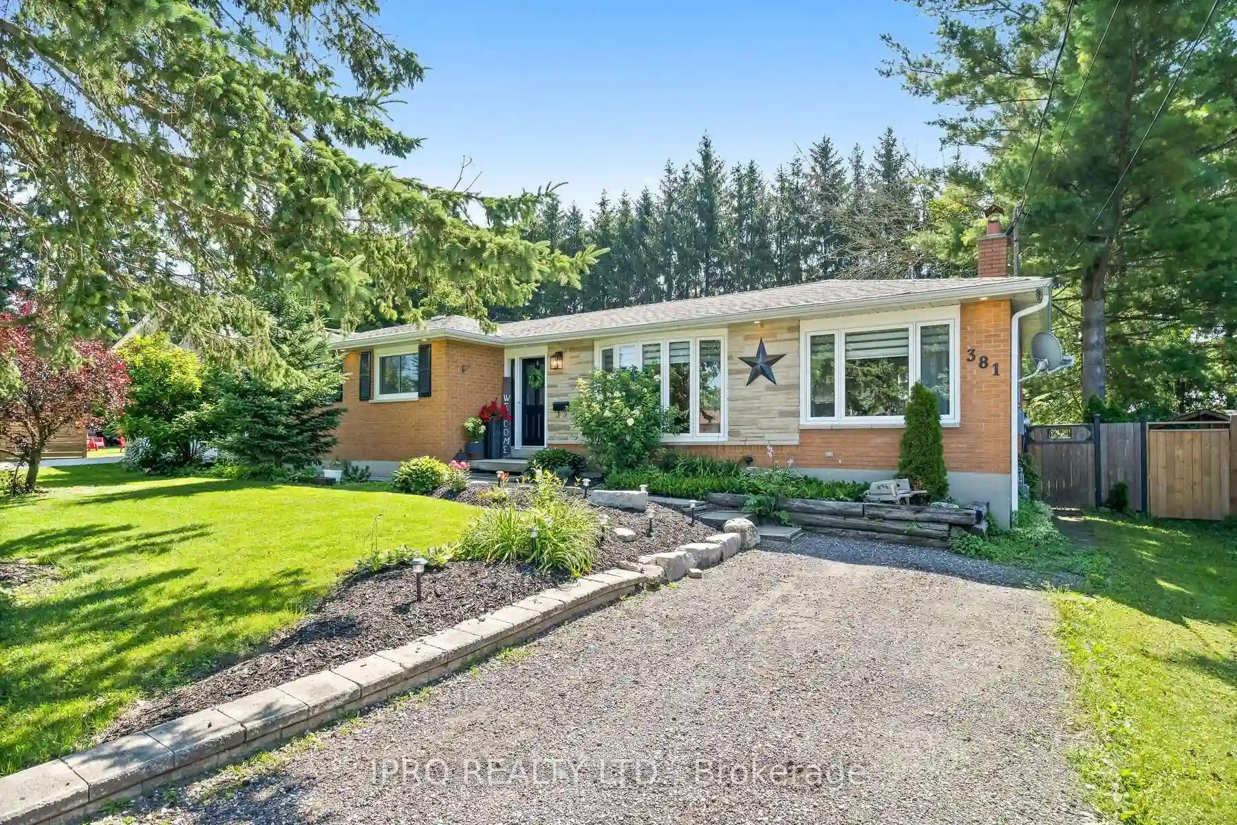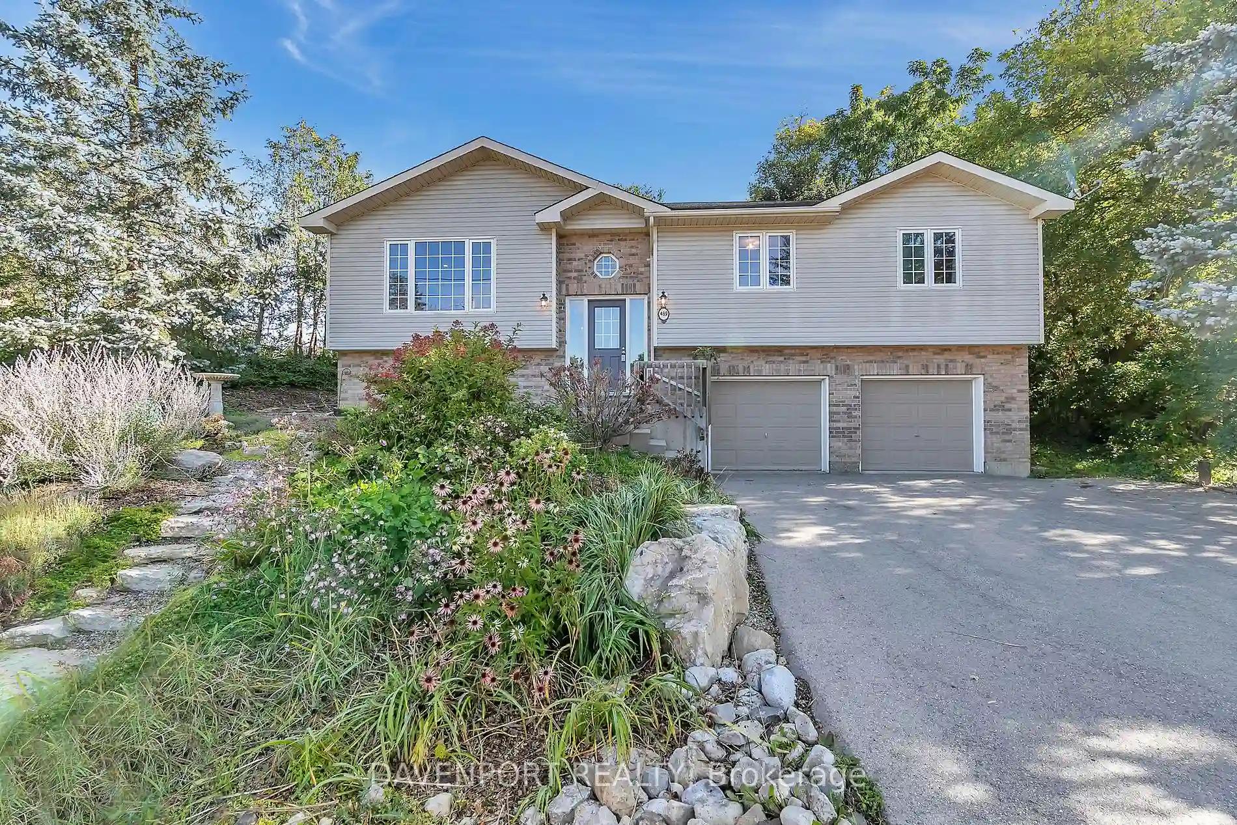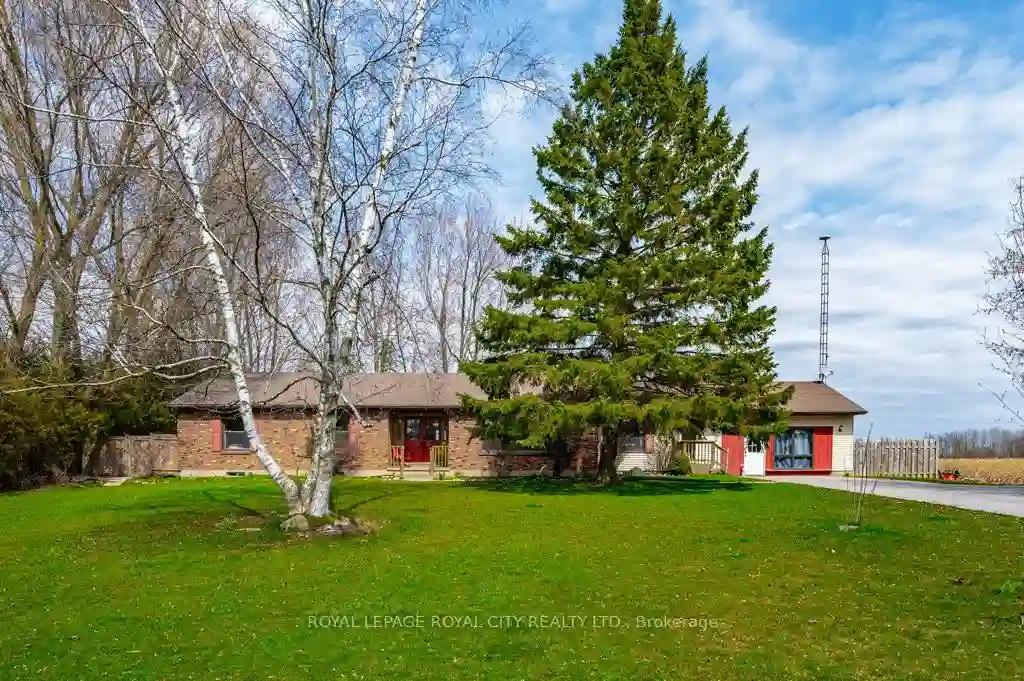Please Sign Up To View Property
379 St Patrick St W
Centre Wellington, Ontario, N1M 1L8
MLS® Number : X8229030
3 Beds / 2 Baths / 8 Parking
Lot Front: 104 Feet / Lot Depth: 125 Feet
Description
This Grand Estate home is set on a large, treed double lot. Boasting massive principal rooms, this 2200+ sq ft all brick bungalow is situated perfectly, a short walk from beautiful downtown Fergus and all it has to offer located along the banks of the Grand River. From the oversized driveway and single car garage, walk up the pathway to the front patio overlooking the neighbourhood. Through the front door and into the large foyer which opens in the formal living room and dining room which span the front of the home. At one end enjoy the informal sunroom/office/den. The other end, the kitchen is generous, bright and offers easy flow through the formal dining room and conveniently located off the garage. At the back of the home, you'll be shocked at the size of the bedrooms, the primary bedroom with three piece bathroom and laundry closet and the main five piece bathroom. An unfinished basement with separate entrance has tons of potential for extending the main home or as an in-law suite.
Extras
Den can also be considered an office and has a seperate entrance
Additional Details
Drive
Private
Building
Bedrooms
3
Bathrooms
2
Utilities
Water
Municipal
Sewer
Sewers
Features
Kitchen
1
Family Room
N
Basement
Unfinished
Fireplace
N
External Features
External Finish
Brick
Property Features
Cooling And Heating
Cooling Type
Central Air
Heating Type
Forced Air
Bungalows Information
Days On Market
26 Days
Rooms
Metric
Imperial
| Room | Dimensions | Features |
|---|---|---|
| Foyer | 13.42 X 6.07 ft | |
| Living | 15.16 X 26.57 ft | |
| Kitchen | 15.16 X 11.91 ft | |
| Dining | 13.09 X 15.16 ft | |
| Den | 16.08 X 11.84 ft | |
| Prim Bdrm | 14.99 X 17.59 ft | |
| Br | 14.99 X 13.58 ft | |
| Br | 10.99 X 13.16 ft | |
| Bathroom | 0.00 X 0.00 ft | 4 Pc Bath |
| Bathroom | 0.00 X 0.00 ft | 3 Pc Ensuite |



