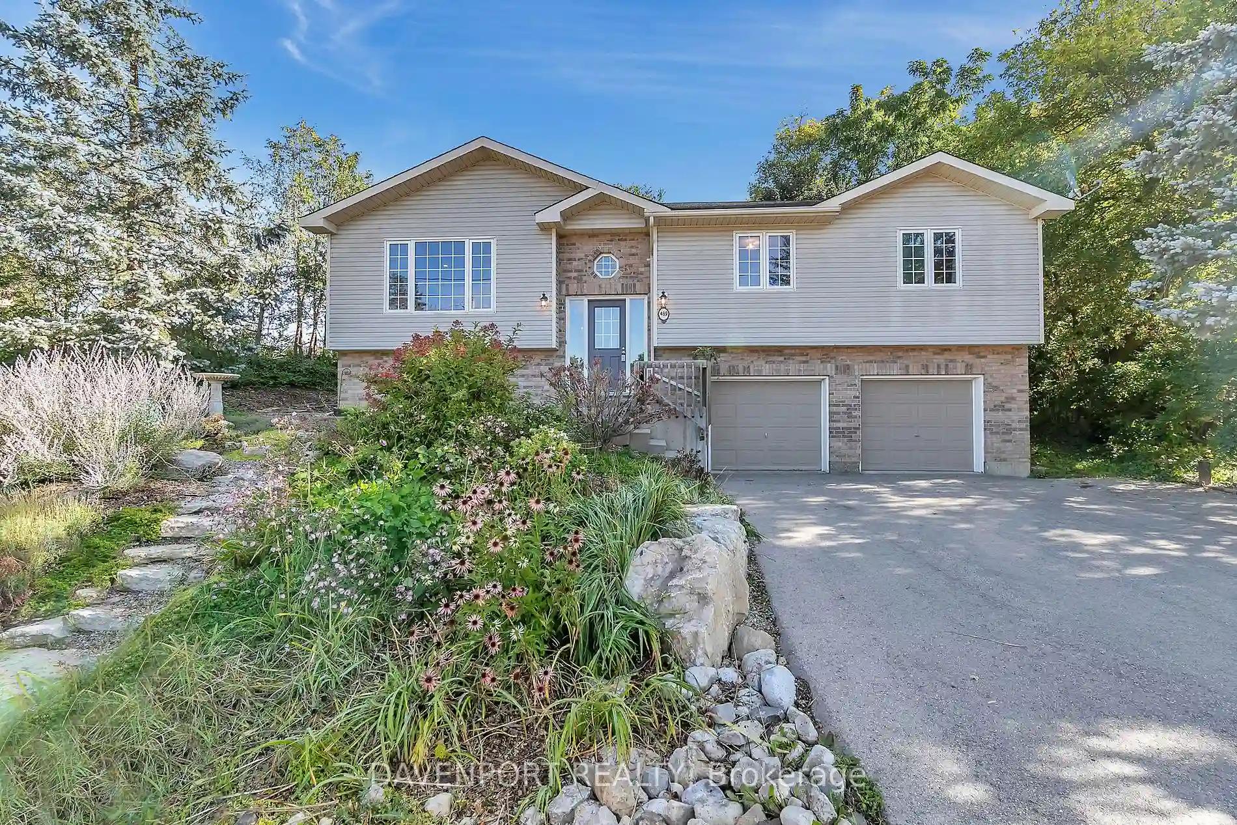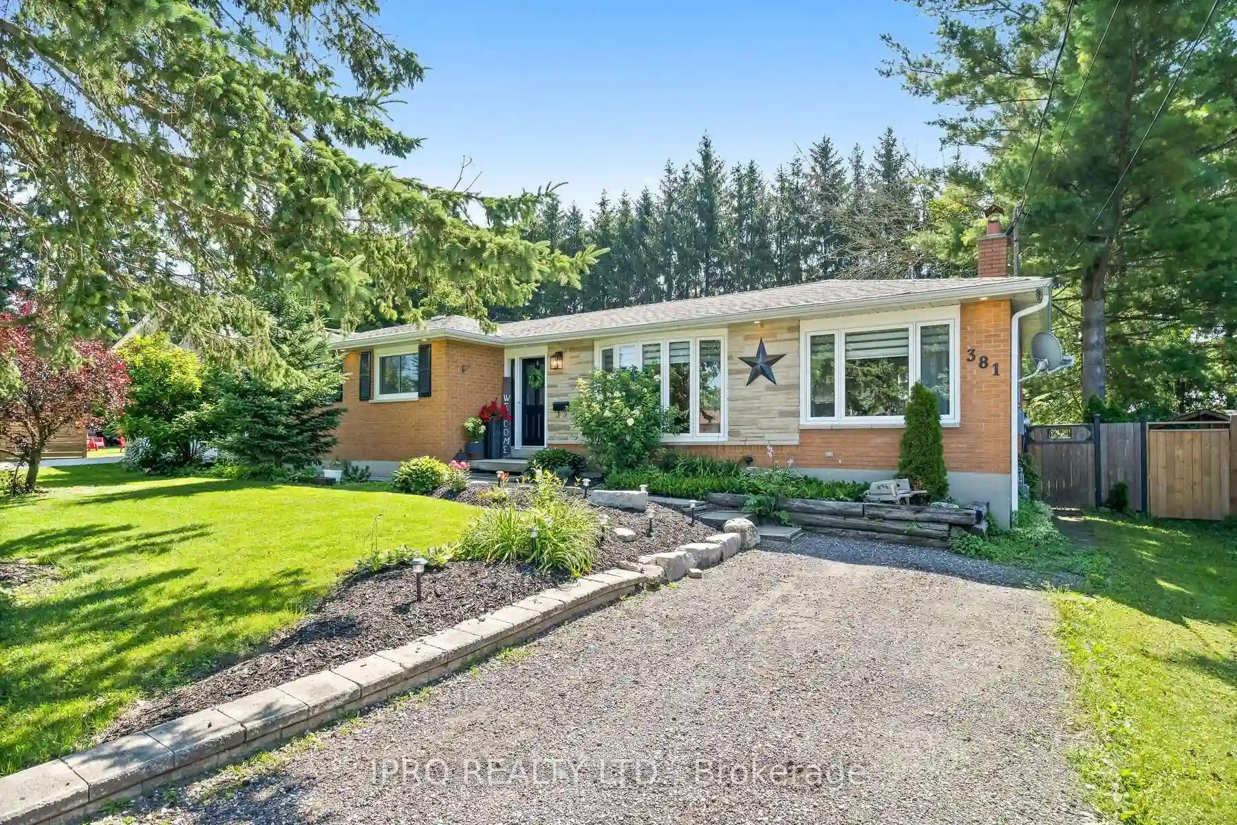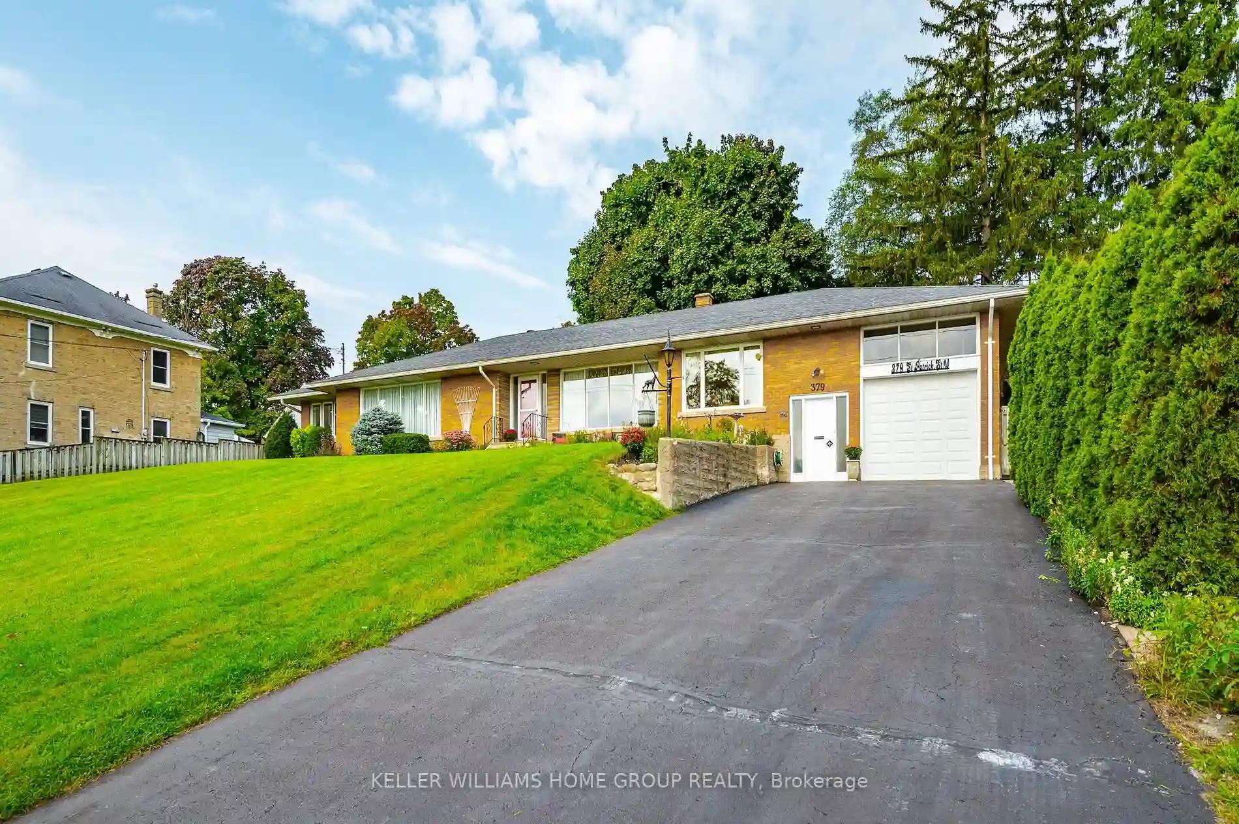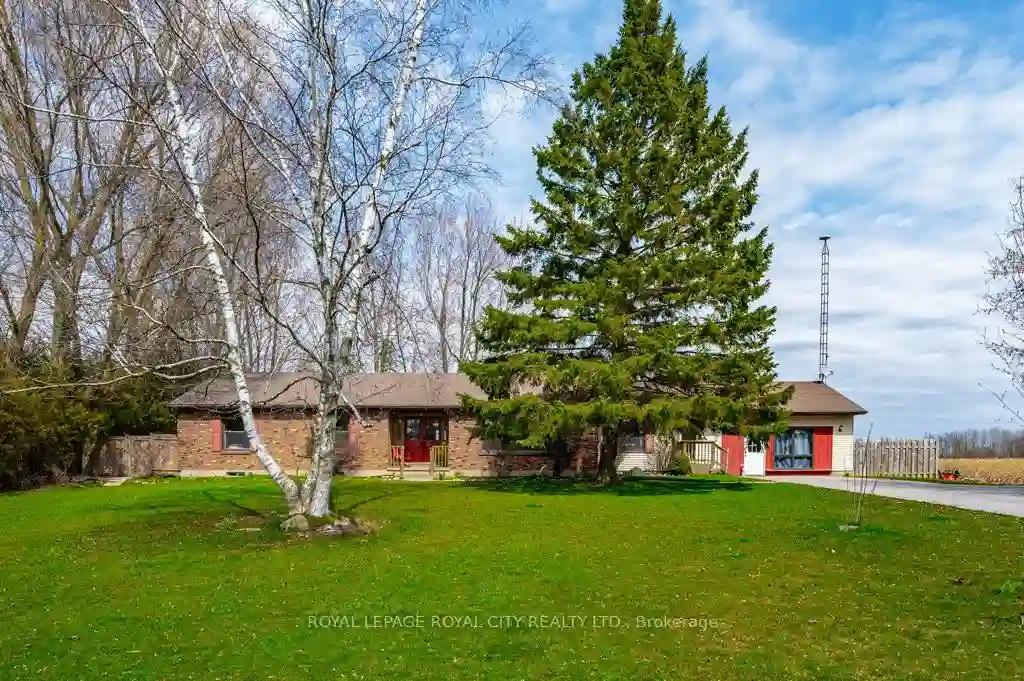Please Sign Up To View Property
489 Washington St
Centre Wellington, Ontario, N0B 1S0
MLS® Number : X8250456
3 Beds / 2 Baths / 4 Parking
Lot Front: 83 Feet / Lot Depth: 120 Feet
Description
Nestled in the heart of Elora, 489 Washington St. presents an unparalleled blend of tranquility and modern comfort. This beautiful 3-bedroom, 2-bathroom residence exudes timeless charm and offers a sanctuary from the bustle of everyday life. Upon entry, be greeted by an inviting open-concept layout, seamlessly merging the kitchen, living, and dining areas. Boasting tasteful updates, the kitchen becomes the heart of the home, encouraging effortless entertaining and cherished family moments. Retreat to the primary bedroom, where a private ensuite bath awaits, promising relaxation and rejuvenation. Two additional bedrooms provide ample space for guests or a growing family. Stepping outside, discover a backyard oasis, perfect for hosting gatherings or simply basking in the serenity of nature. The two-car garage ensures both convenience and ample storage solutions. Beyond its borders, Elora's natural beauty beckons. Enjoy proximity to the picturesque Irvine River, inviting walking trails, and parkseach offering endless opportunities for exploration and outdoor enjoyment. This property holds immense potential, currently serving as a thriving Airbnb retreat. With its exceptional location and charming ambiance, it offers the perfect canvas for continued rental success or as a cherished family home. An unparalleled opportunity awaitsseize the chance to make this exceptional property your own. Schedule your viewing of 489 Washington St. today and embark on a journey to serene living.
Extras
--
Additional Details
Drive
Pvt Double
Building
Bedrooms
3
Bathrooms
2
Utilities
Water
Well
Sewer
Sewers
Features
Kitchen
1
Family Room
Y
Basement
Finished
Fireplace
N
External Features
External Finish
Brick
Property Features
Cooling And Heating
Cooling Type
Central Air
Heating Type
Forced Air
Bungalows Information
Days On Market
18 Days
Rooms
Metric
Imperial
| Room | Dimensions | Features |
|---|---|---|
| Prim Bdrm | 14.93 X 12.99 ft | Hardwood Floor |
| 2nd Br | 13.42 X 11.42 ft | Hardwood Floor |
| 3rd Br | 9.74 X 8.99 ft | Hardwood Floor |
| Bathroom | 8.07 X 7.38 ft | 3 Pc Ensuite |
| Rec | 14.34 X 11.52 ft | |
| Laundry | 13.09 X 7.09 ft | |
| Utility | 7.09 X 9.09 ft | |
| Living | 15.68 X 14.01 ft | Hardwood Floor |
| Kitchen | 13.58 X 8.10 ft | Hardwood Floor |
| Dining | 13.58 X 8.10 ft | Hardwood Floor |
| Bathroom | 8.99 X 7.87 ft | 4 Pc Bath |



