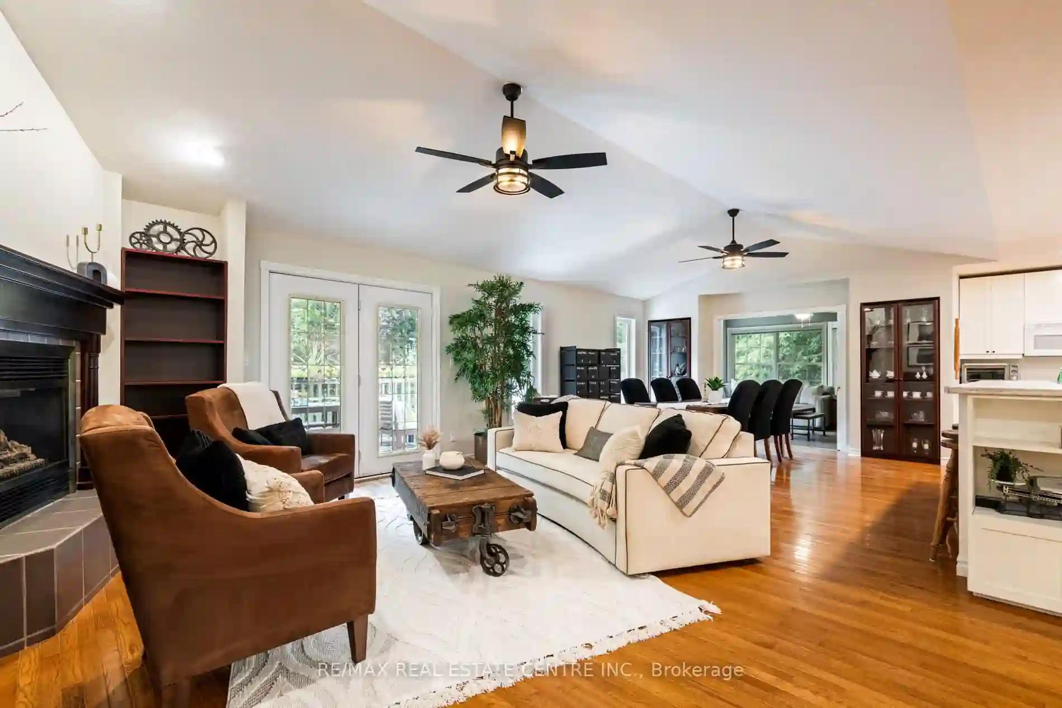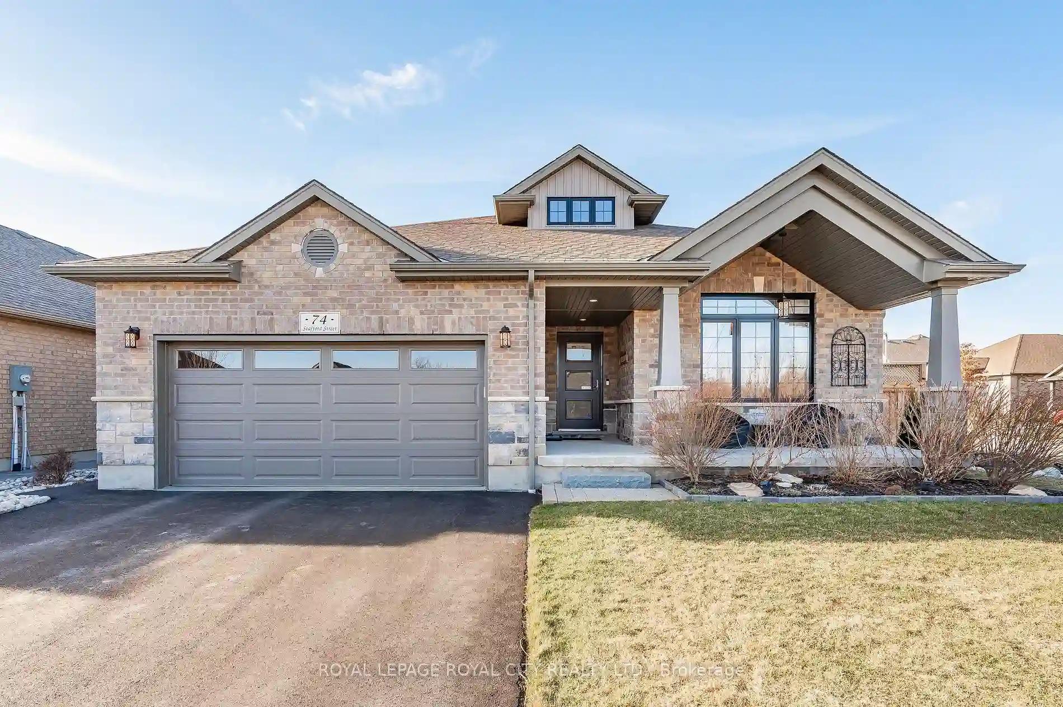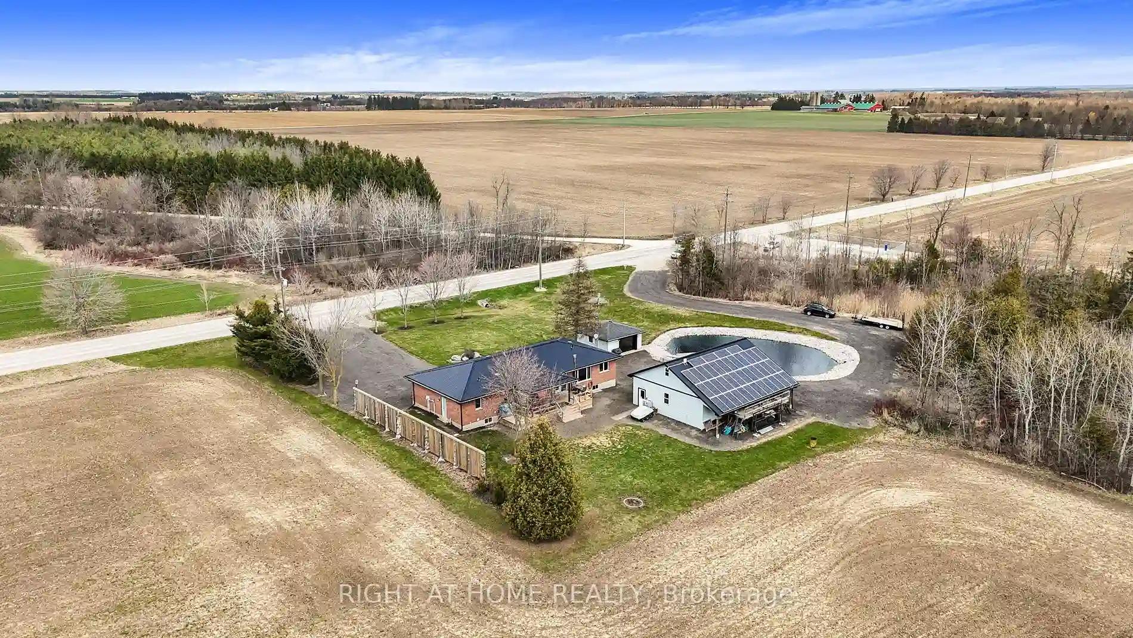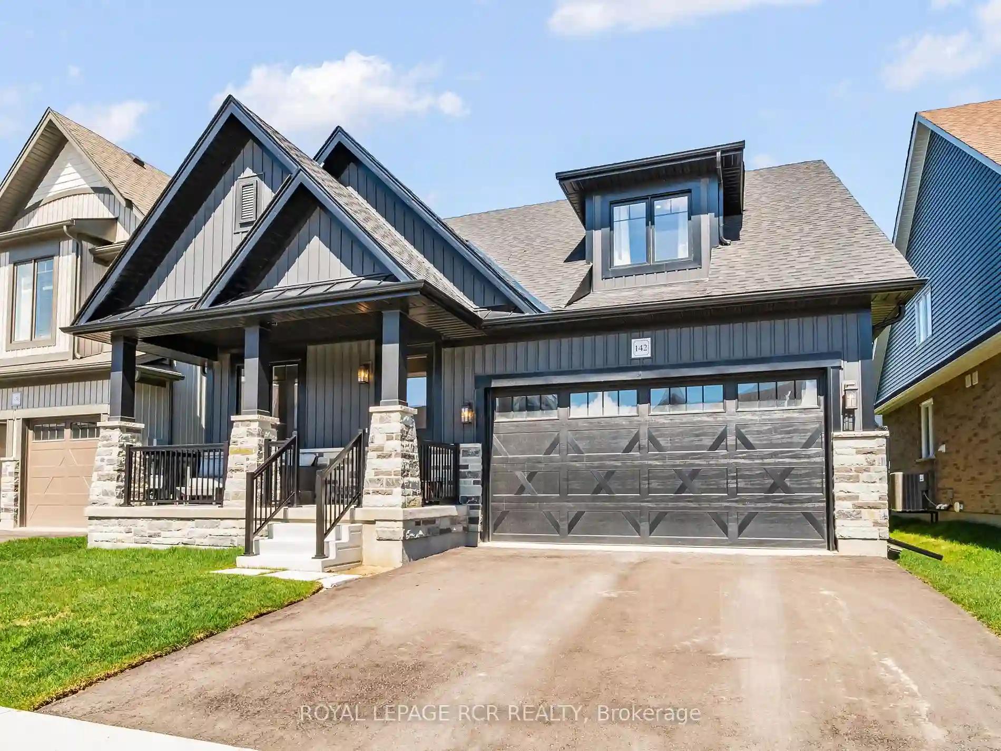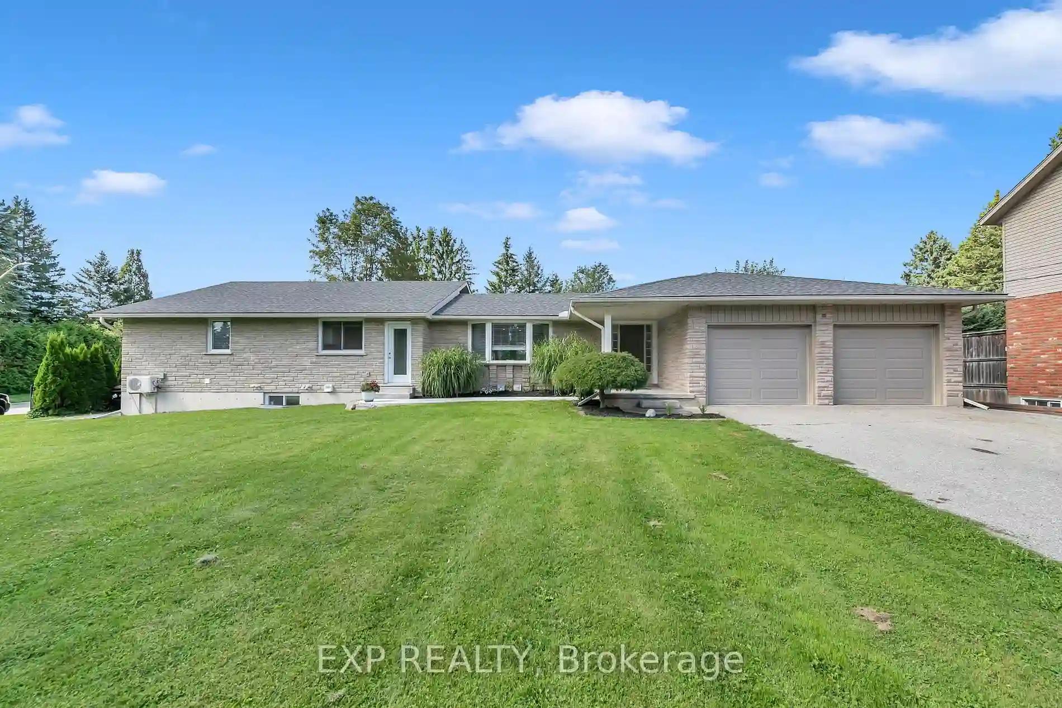Please Sign Up To View Property
379 Wellington Rd 18 Rd
Centre Wellington, Ontario, N0B 1S0
MLS® Number : X8149874
2 + 2 Beds / 3 Baths / 9 Parking
Lot Front: 100.31 Feet / Lot Depth: -- Feet
Description
Unlock the potential of multi-generational living in this exquisite Elora retreat! Beyond its tranquil setting by the Grand River, this custom-built bungalow offers over 3,400sq-ft of adaptable living space. The main floor welcomes you with a surprisingly spacious open-concept layout, cathedral ceilings and chef-inspired kitchen, setting the stage for seamless entertaining or quiet relaxation. Venture downstairs to discover a finished walk-out basement, complete with tons of natural light, 2 additional bedrooms, a 4pc bathroom, and a full kitchen. Imagine the possibilities: a private in-law suite for extended family, a guest oasis, or maybe even a luxurious Airbnb unit for supplemental income. Versatility meets luxury effortlessly. With it's prominent location, entrepreneurs may also appreciate the possibility for a home-based business (see section 4.17 of the CW zoning bylaw), potentially making your work-from-home aspirations a reality! Perhaps one of the best parts of this property is what's hidden at the back of the property amongst the trees, a separate 1,000 sq-ft shop with cozy radiant in floor heating, providing space for climate controlled storage, creative pursuits, hobbies and so much more. With commercial zoning nearby as well, the potential is abound. When you're not working in your shop or relaxing in the comfort of your custom built home, step outside to your very own private half-acre haven, perfect for everything from social gatherings to peaceful moments under the privacy and protection of your covered porch. When adventure beckons, explore Elora's nearby scenic trails, the inviting Grand River, and the renowned local amenities and shops. Don't miss this opportunity to own a home that not only exudes comfort and style but also offers truly dynamic living possibilities. Your new home and next chapter awaits here in beautiful Elora!
Extras
There is municipal water and sewers available at the road for hookup if the new owner wanted to convert from well and septic.
Additional Details
Drive
Pvt Double
Building
Bedrooms
2 + 2
Bathrooms
3
Utilities
Water
Well
Sewer
Septic
Features
Kitchen
1 + 1
Family Room
Y
Basement
Fin W/O
Fireplace
Y
External Features
External Finish
Vinyl Siding
Property Features
Cooling And Heating
Cooling Type
Central Air
Heating Type
Forced Air
Bungalows Information
Days On Market
62 Days
Rooms
Metric
Imperial
| Room | Dimensions | Features |
|---|---|---|
| 2nd Br | 8.76 X 7.38 ft | |
| Dining | 13.55 X 14.24 ft | |
| Kitchen | 13.55 X 18.44 ft | |
| Laundry | 6.96 X 11.48 ft | |
| Living | 22.08 X 15.03 ft | |
| Prim Bdrm | 16.63 X 17.68 ft | |
| Sunroom | 13.62 X 10.30 ft | |
| 3rd Br | 9.22 X 14.50 ft | |
| 4th Br | 14.40 X 17.26 ft | |
| Den | 12.70 X 19.16 ft | |
| Kitchen | 12.30 X 15.12 ft | |
| Rec | 15.65 X 23.16 ft |
