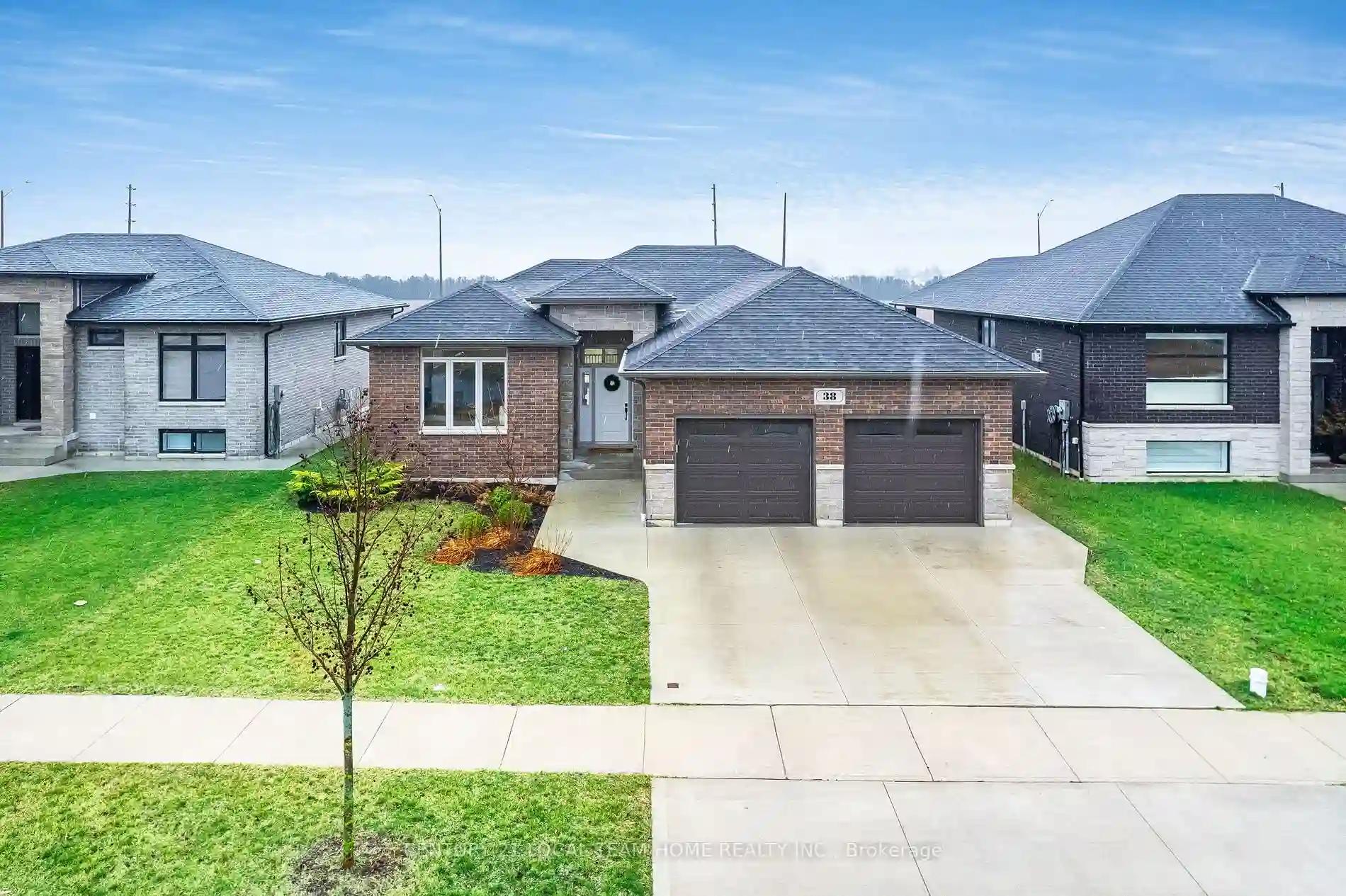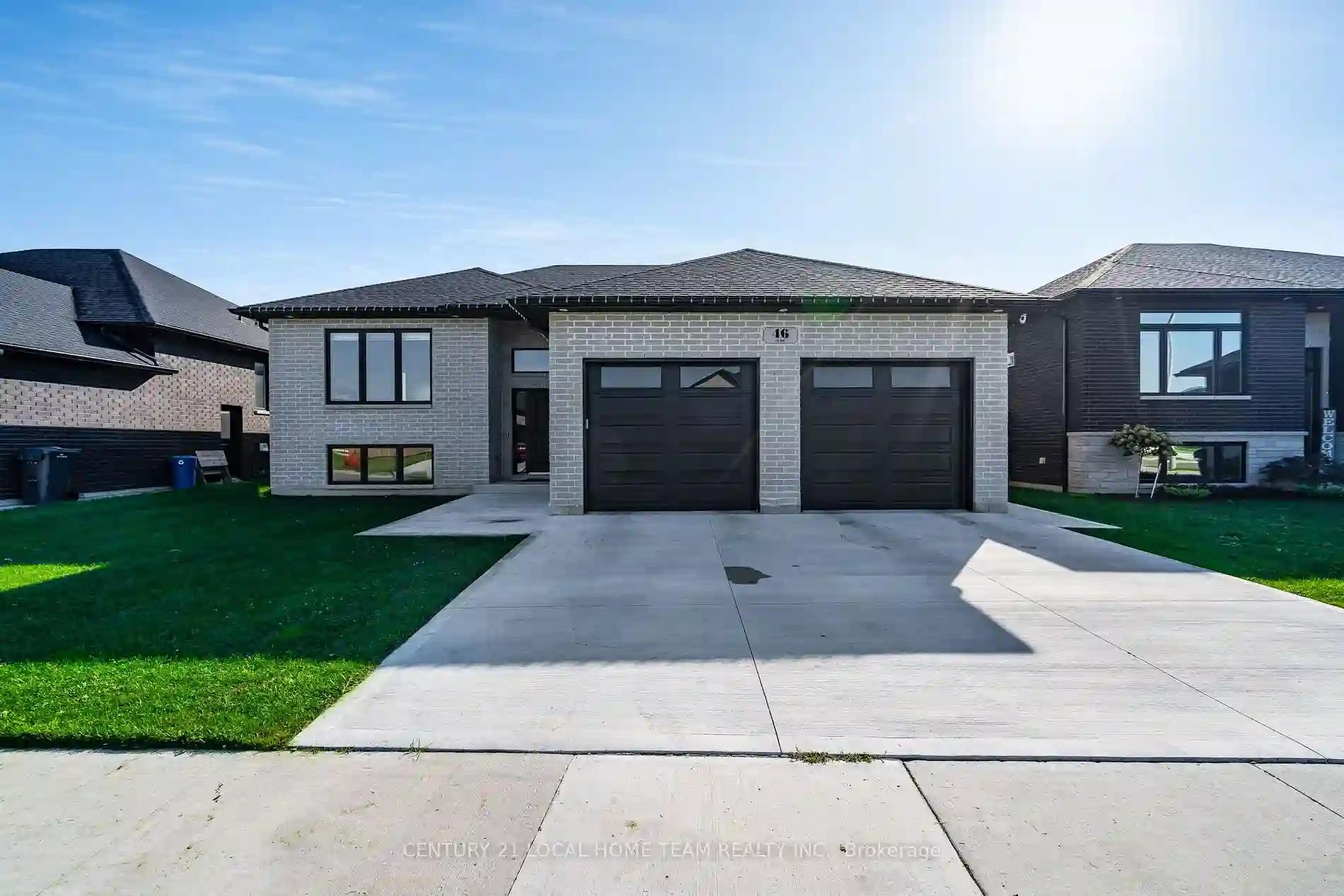Please Sign Up To View Property
38 Olive Dr
Leamington, Ontario, N8H 0E7
MLS® Number : X8251364
3 + 2 Beds / 3 Baths / 6 Parking
Lot Front: 57.91 Feet / Lot Depth: 146 Feet
Description
Welcome to your dream home! This stunning ranch home, built in 2019, offers luxurious living in a prime location. Boasting three spacious bedrooms on the main floor, including a master en suite with a walk-in closet, this home provides comfort and style. The fully finished basement adds versatility with two additional bedrooms and a bathroom, perfect for guests or a growing family. With modern amenities, high-quality finishes, main floor and basement laundry, and ample space for relaxation and entertainment, this home is a must-see! Schedule your viewing today and make this beautiful ranch yours.
Extras
**INTERBOARD LISTING: WINDSOR ESSEX COUNTY R. E. ASSOC**
Additional Details
Drive
Pvt Double
Building
Bedrooms
3 + 2
Bathrooms
3
Utilities
Water
Municipal
Sewer
Sewers
Features
Kitchen
1
Family Room
N
Basement
Finished
Fireplace
N
External Features
External Finish
Brick
Property Features
Cooling And Heating
Cooling Type
Central Air
Heating Type
Forced Air
Bungalows Information
Days On Market
20 Days
Rooms
Metric
Imperial
| Room | Dimensions | Features |
|---|---|---|
| Dining | 13.02 X 10.30 ft | |
| Laundry | 0.00 X 0.00 ft | |
| Living | 0.00 X 0.00 ft | |
| 2nd Br | 0.00 X 0.00 ft | |
| 3rd Br | 0.00 X 0.00 ft | |
| Prim Bdrm | 0.00 X 0.00 ft | |
| Kitchen | 15.78 X 10.30 ft | |
| Bathroom | 0.00 X 0.00 ft | |
| Bathroom | 0.00 X 0.00 ft | |
| Family | 0.00 X 0.00 ft | |
| 4th Br | 0.00 X 0.00 ft | |
| 5th Br | 0.00 X 0.00 ft |

