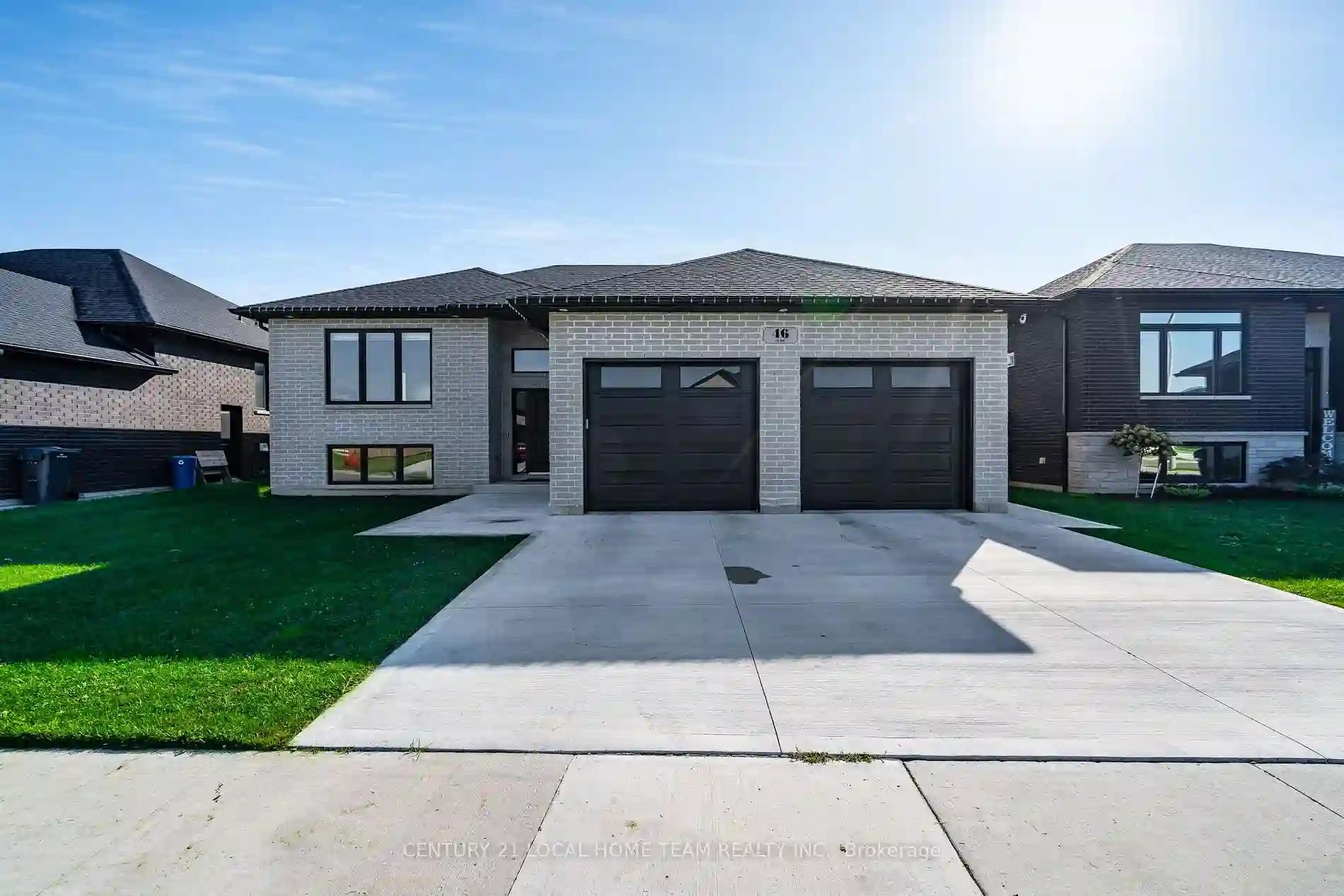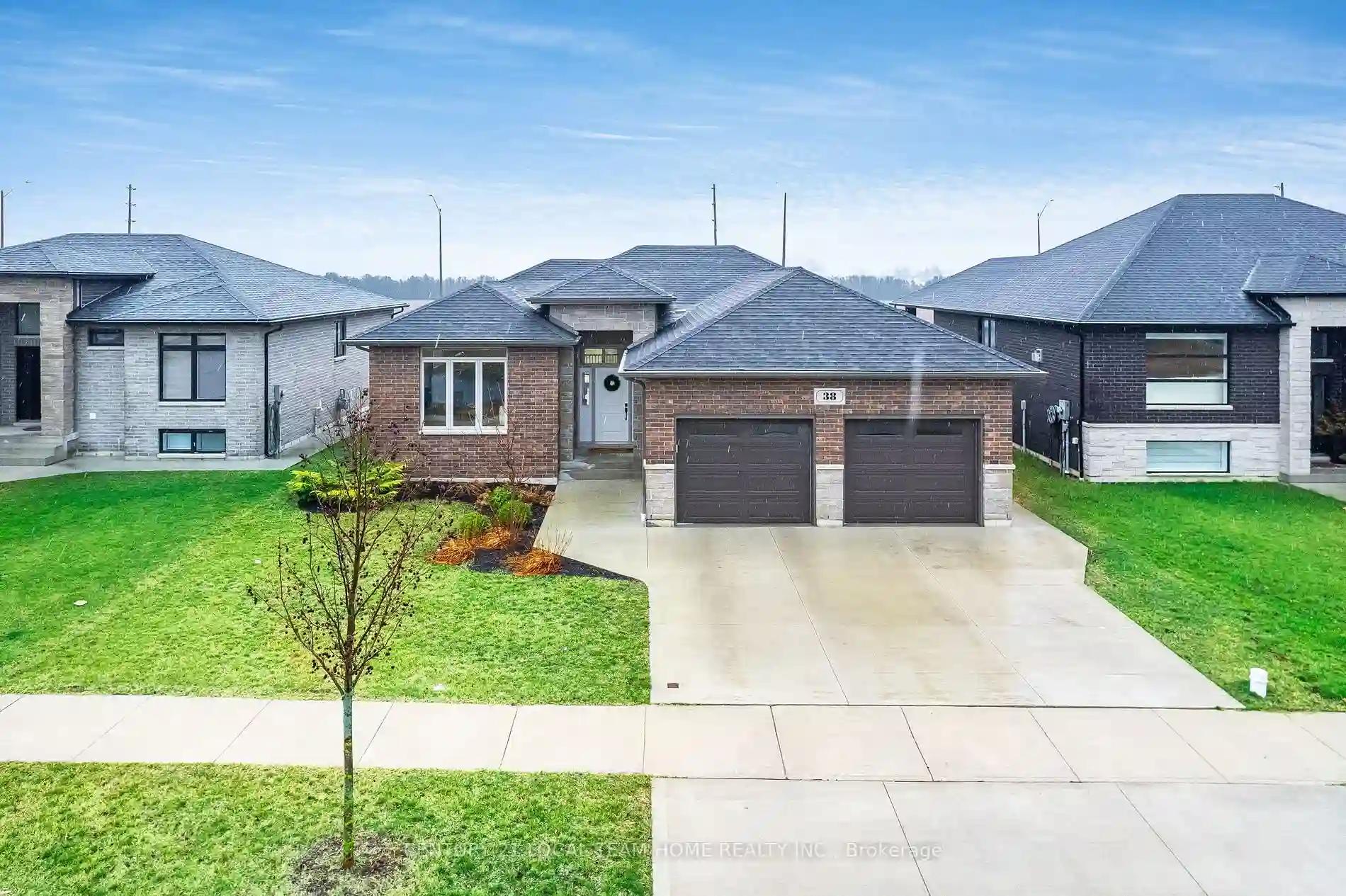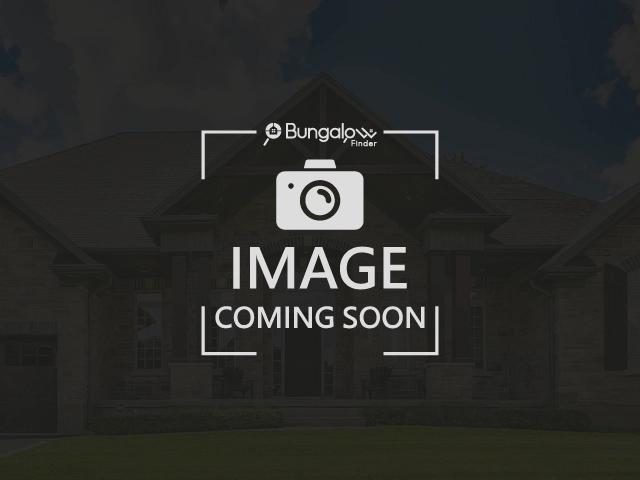Please Sign Up To View Property
46 Olive Dr
Leamington, Ontario, N8H 0E7
MLS® Number : X8014146
3 Beds / 2 Baths / 6 Parking
Lot Front: 46.14 Feet / Lot Depth: 147.52 Feet
Description
Welcome to 46 Olive, this beautiful 3 year old full brick raised ranch is in one of Leamington's most desirable neighborhoods. The home features 3 spacious bedrooms with two more ready to be finished on the lower level. two full bathrooms on the main floor including a spacious ensuite. Beautiful modern kitchen with quartz counters and a large island. Large covered patio in the fully fenced rear yard with an extra large concrete patio for entertaining. The basement is fully roughed in with two bedrooms, an office, bathroom and a large family room just waiting for your finishing touches. Sellers will review offers as they are received.
Extras
**INTERBOARD LISTING: WINDSOR - ESSEX COUNTY R. E. ASSOC**
Property Type
Detached
Neighbourhood
--
Garage Spaces
6
Property Taxes
$ 6,000
Area
Essex
Additional Details
Drive
Pvt Double
Building
Bedrooms
3
Bathrooms
2
Utilities
Water
Municipal
Sewer
Sewers
Features
Kitchen
1
Family Room
Y
Basement
Full
Fireplace
N
External Features
External Finish
Brick
Property Features
Cooling And Heating
Cooling Type
Central Air
Heating Type
Forced Air
Bungalows Information
Days On Market
110 Days
Rooms
Metric
Imperial
| Room | Dimensions | Features |
|---|---|---|
| Kitchen | 10.01 X 17.49 ft | |
| Dining | 12.60 X 17.49 ft | |
| Living | 13.12 X 17.49 ft | |
| Prim Bdrm | 0.00 X 0.00 ft | |
| Br | 0.00 X 0.00 ft | |
| Br | 0.00 X 0.00 ft | |
| Bathroom | 0.00 X 0.00 ft | |
| Bathroom | 0.00 X 0.00 ft | |
| Utility | 0.00 X 0.00 ft | |
| Laundry | 0.00 X 0.00 ft | |
| Play | 0.00 X 0.00 ft |


