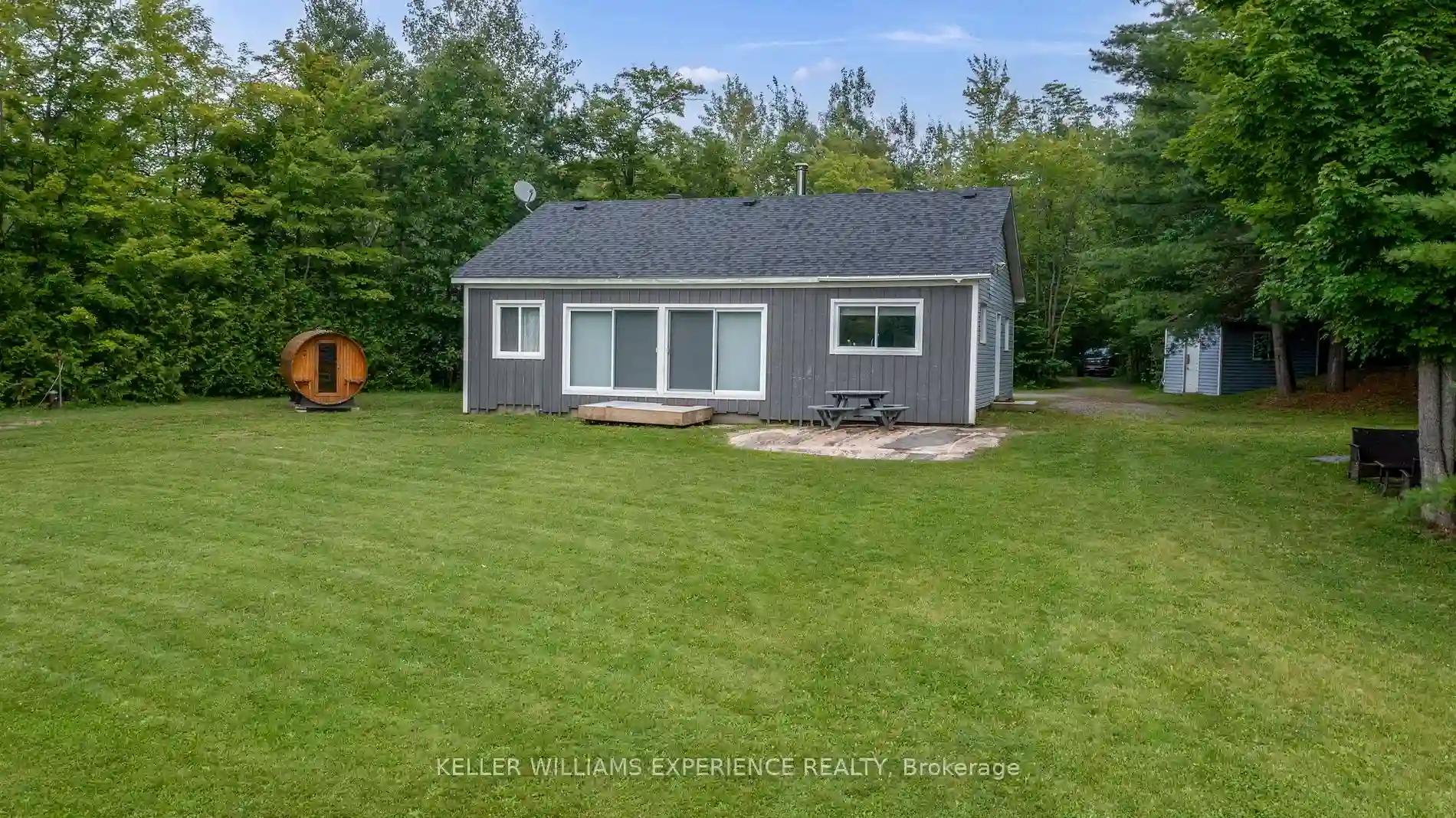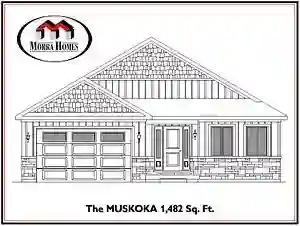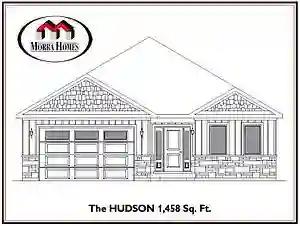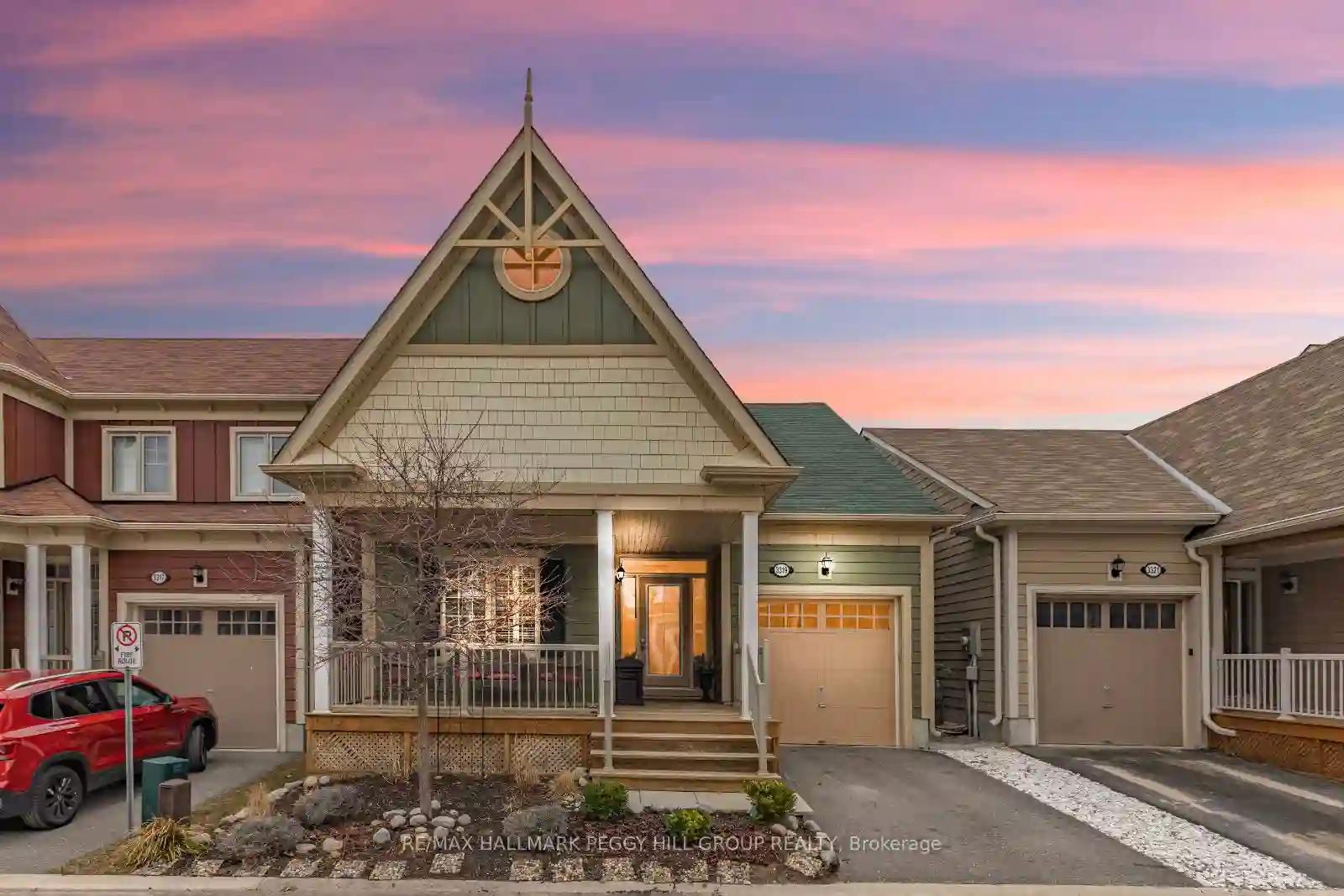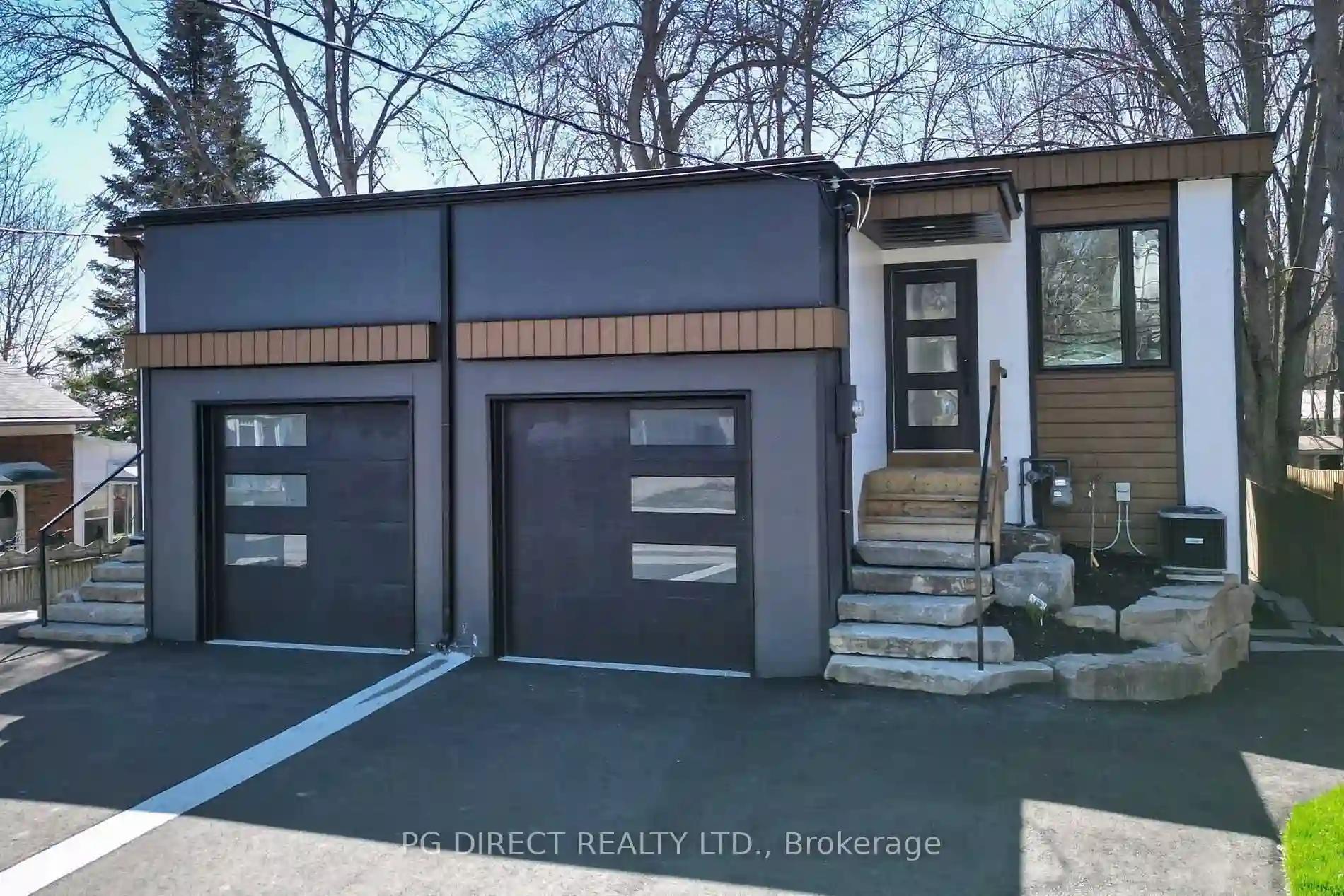Please Sign Up To View Property
380 Corrievale Rd
Severn, Ontario, L0K 1S0
MLS® Number : S8227308
3 Beds / 1 Baths / 9 Parking
Lot Front: 153.7 Feet / Lot Depth: 218.31 Feet
Description
ALL ROADS LEAD YOU HOME to a 1200 sqft open-concept 3-bedroom, 1-bathroom bungalow nestled on the shores of the Trent-Severn Waterway, offering an idyllic year-round lifestyle for nature enthusiasts. The airy living space seamlessly connects the living, dining, and kitchen areas, flooded with natural light through large windows that showcase the breathtaking waterfront views. Enjoy spectacular sunsets over the water, either from the dock or through the expansive windows. Boating enthusiasts will appreciate the direct access to the Trent-Severn Waterway that is only one lock (Lock 45) away from Georgian Bay! With 155 feet of waterfront, this property is a nature lover's dream, surrounded by lush greenery, hiking trails, and abundant wildlife. Whether seeking a year-round residence or a vacation getaway, this waterfront haven promises the perfect blend of comfort and natural beauty. Don't miss the chance to make this paradise your own and embark on a new chapter of waterfront living!
Extras
--
Additional Details
Drive
Front Yard
Building
Bedrooms
3
Bathrooms
1
Utilities
Water
Well
Sewer
Septic
Features
Kitchen
1
Family Room
N
Basement
Crawl Space
Fireplace
Y
External Features
External Finish
Board/Batten
Property Features
Cooling And Heating
Cooling Type
Central Air
Heating Type
Forced Air
Bungalows Information
Days On Market
23 Days
Rooms
Metric
Imperial
| Room | Dimensions | Features |
|---|---|---|
| Kitchen | 15.49 X 18.24 ft | Combined W/Living |
| Living | 16.01 X 18.24 ft | Fireplace Sliding Doors Overlook Water |
| 2nd Br | 12.34 X 10.93 ft | |
| Br | 18.67 X 10.93 ft | B/I Closet B/I Closet |
| 3rd Br | 11.52 X 7.41 ft | |
| Bathroom | 0.00 X 0.00 ft | 4 Pc Bath |
| Laundry | 0.00 X 0.00 ft |
