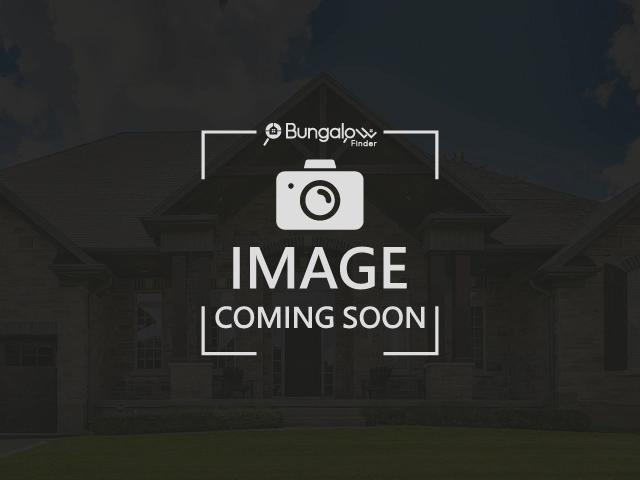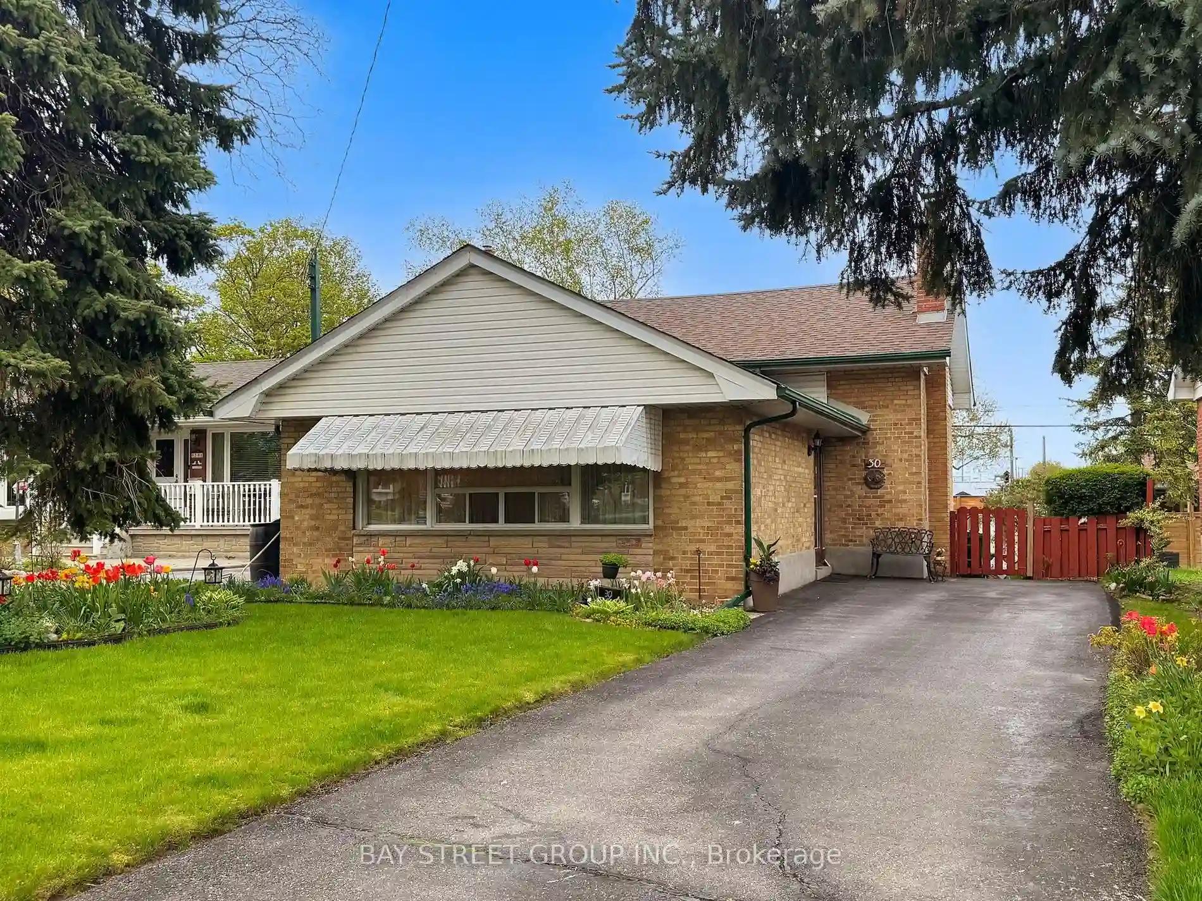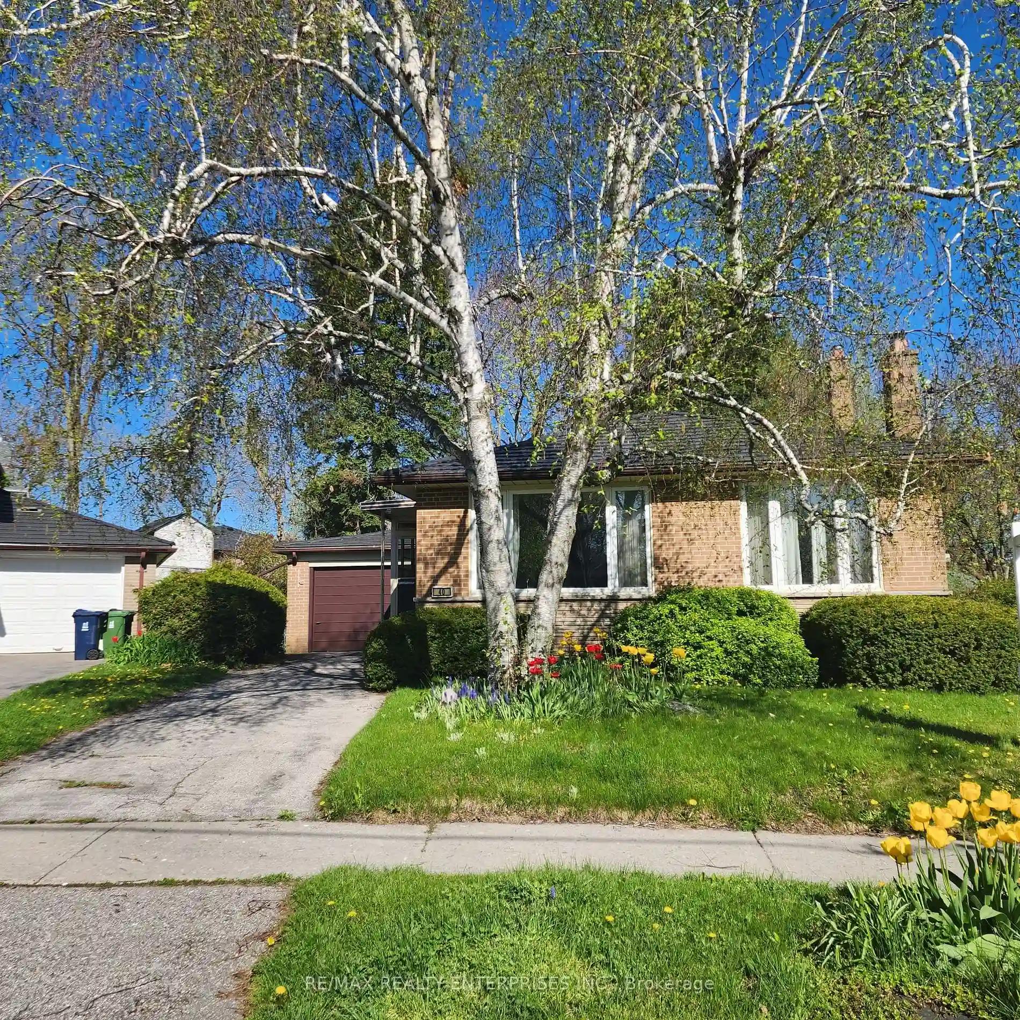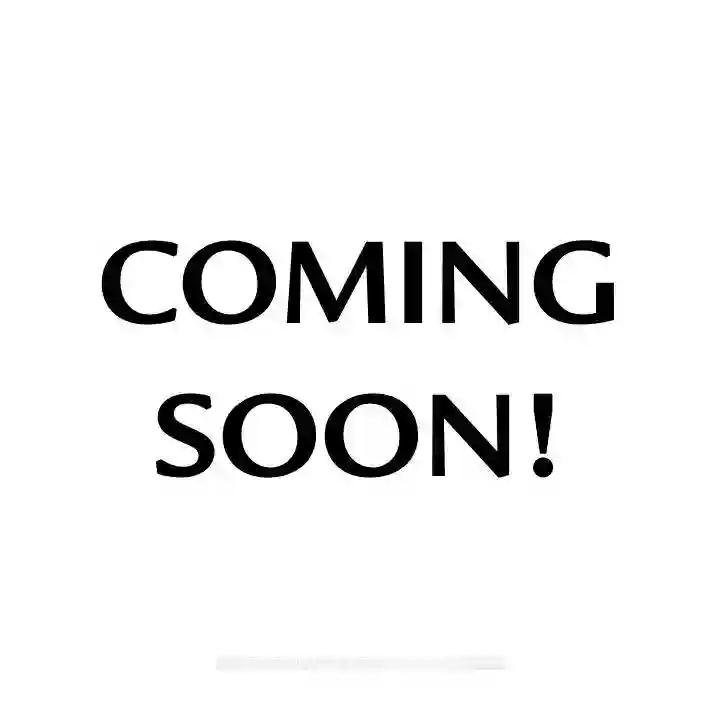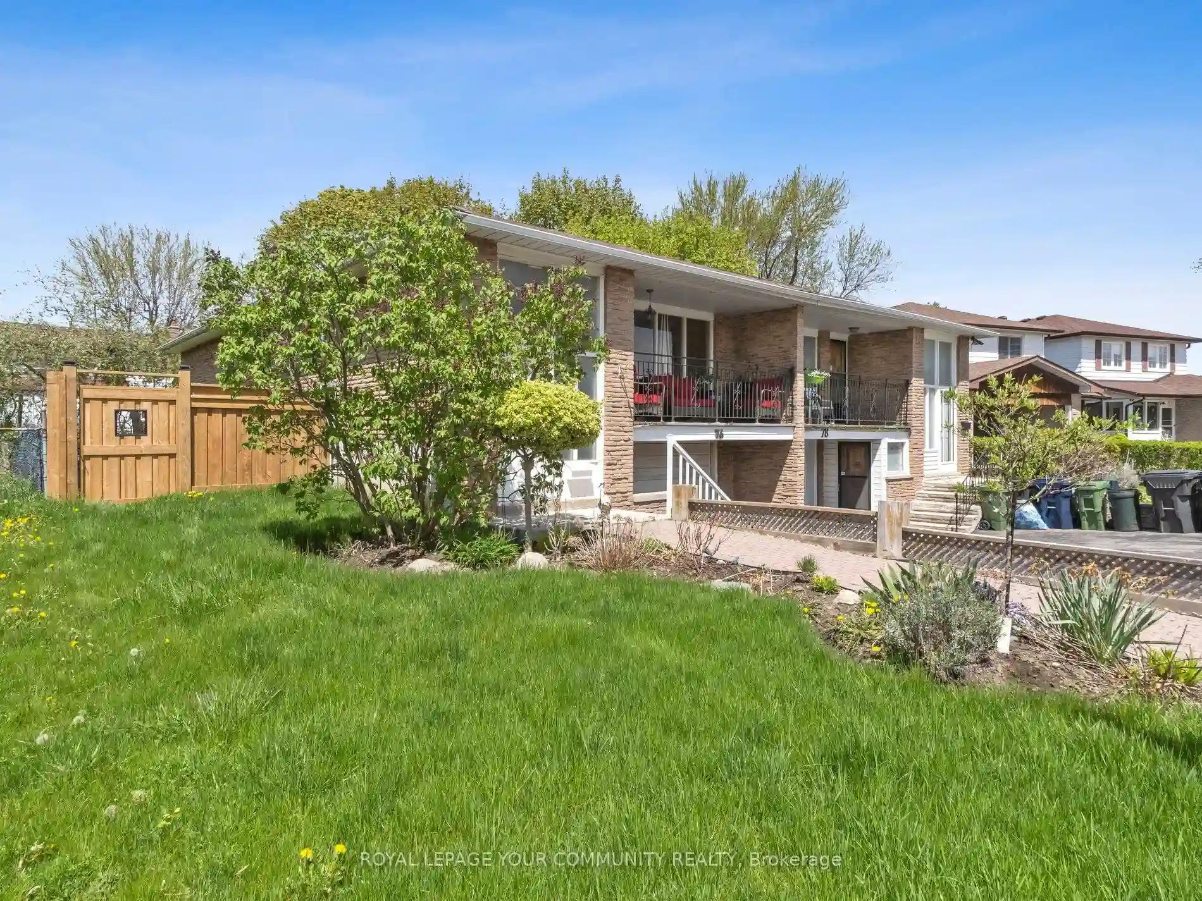Please Sign Up To View Property
$ 1,049,000
39 Keyworth Tr
Toronto, Ontario, M1S 2V2
MLS® Number : E8275752
3 + 1 Beds / 3 Baths / 3 Parking
Lot Front: 27.99 Feet / Lot Depth: 150.19 Feet
Description
Do Not miss this spacious bright house located in the heart of Scarborough, freshly painted with easy access to Hwy 401, short walk to future Metrolinx Subway Station, STC (Scarborough Town Centre), Shops and Schools, and much much more.
Extras
Large upper floor kitchen w/granite counter top, & SS appliances.Basement fully finished apt can be used for in-law suite with side entrance.Newer Side fence & driveway.Gas pipe hook up for BBQ. Inground swimming pool was filled in 2005.
Property Type
Link
Neighbourhood
Agincourt South-Malvern WestGarage Spaces
3
Property Taxes
$ 4,224
Area
Toronto
Additional Details
Drive
Pvt Double
Building
Bedrooms
3 + 1
Bathrooms
3
Utilities
Water
Municipal
Sewer
Sewers
Features
Kitchen
1 + 1
Family Room
Y
Basement
Finished
Fireplace
N
External Features
External Finish
Brick
Property Features
Cooling And Heating
Cooling Type
Central Air
Heating Type
Forced Air
Bungalows Information
Days On Market
12 Days
Rooms
Metric
Imperial
| Room | Dimensions | Features |
|---|---|---|
| Living | 27.36 X 12.14 ft | Combined W/Dining Hardwood Floor |
| Dining | 27.36 X 12.14 ft | Combined W/Living Hardwood Floor |
| Kitchen | 10.01 X 9.84 ft | Family Size Kitchen Ceramic Back Splash |
| Breakfast | 9.35 X 9.84 ft | Large Window Ceramic Floor Granite Counter |
| Prim Bdrm | 18.77 X 12.24 ft | His/Hers Closets Hardwood Floor 4 Pc Ensuite |
| 2nd Br | 12.66 X 9.84 ft | Closet Hardwood Floor |
| 3rd Br | 9.32 X 9.84 ft | Closet Hardwood Floor |
| 4th Br | 12.34 X 10.56 ft | His/Hers Closets Laminate |
| Family | 21.65 X 10.99 ft | Open Concept Porcelain Floor Sliding Doors |
| Kitchen | 10.50 X 10.99 ft | Open Concept Porcelain Floor Combined W/Family |
Ready to go See it?
Looking to Sell Your Bungalow?
Get Free Evaluation
