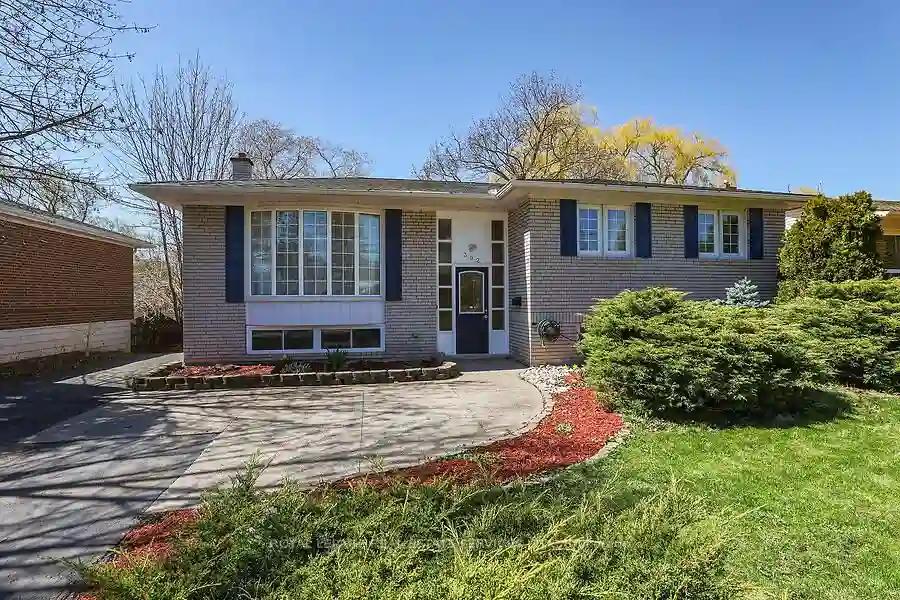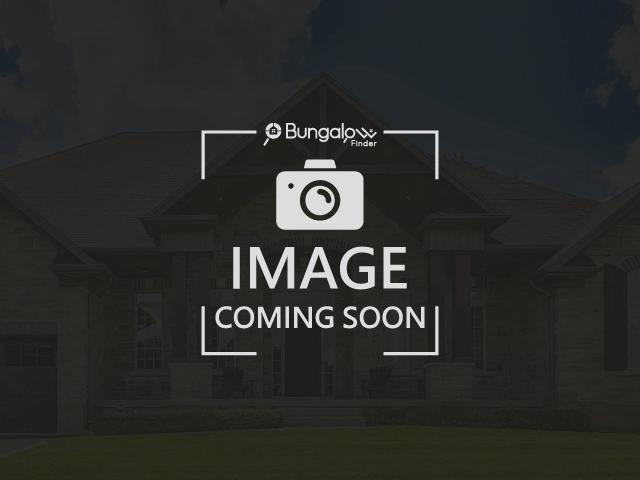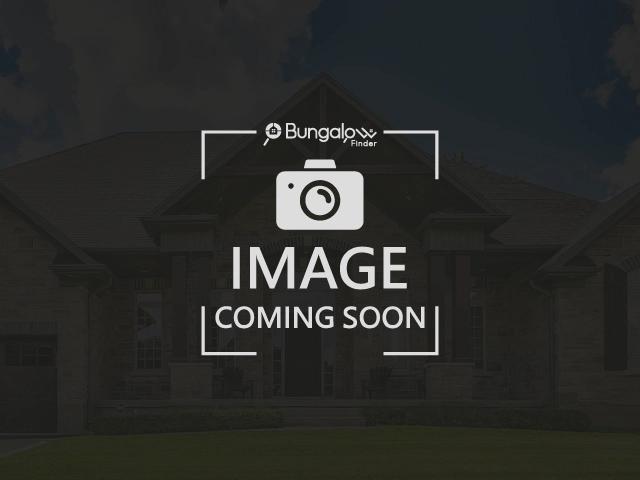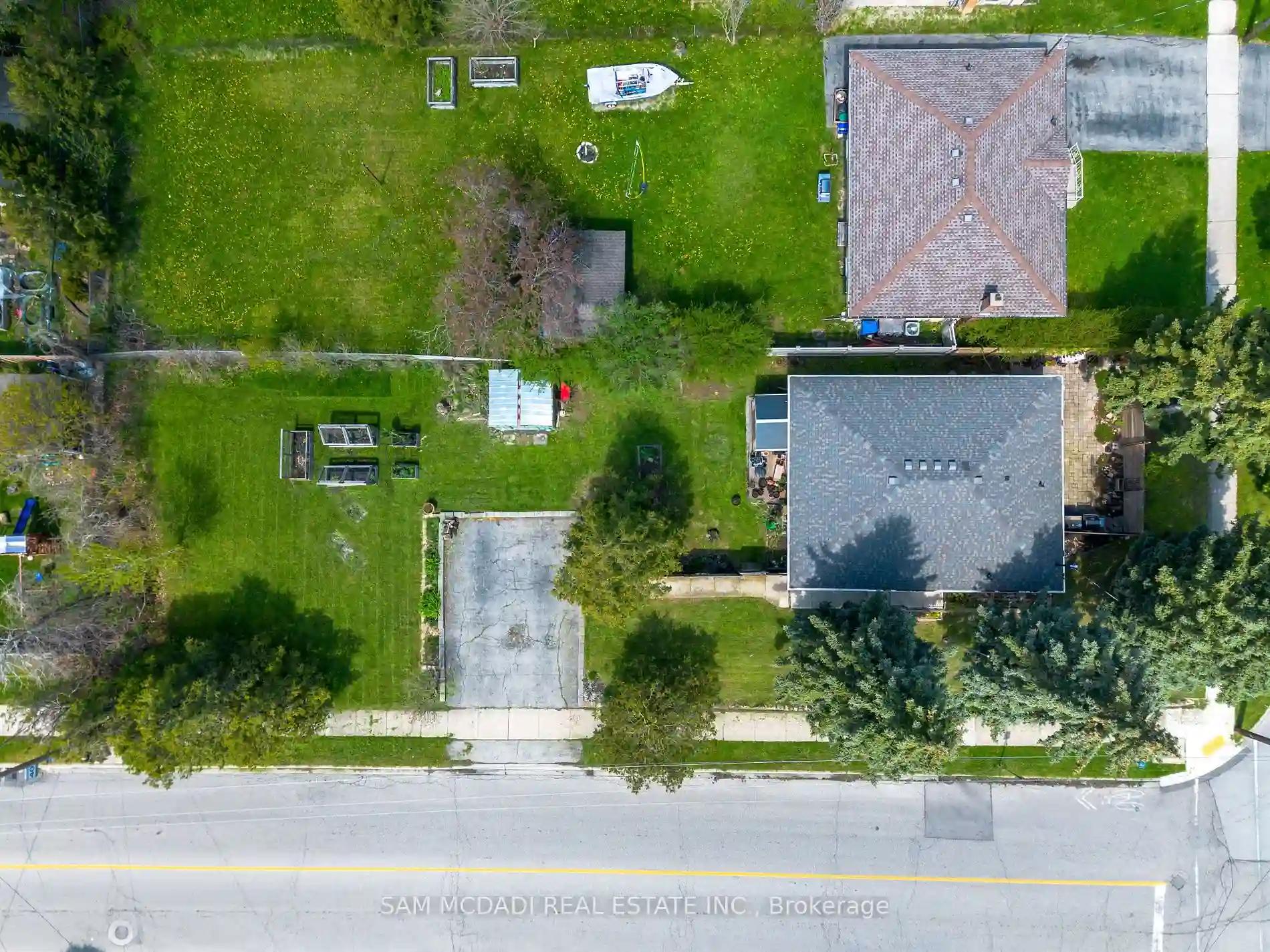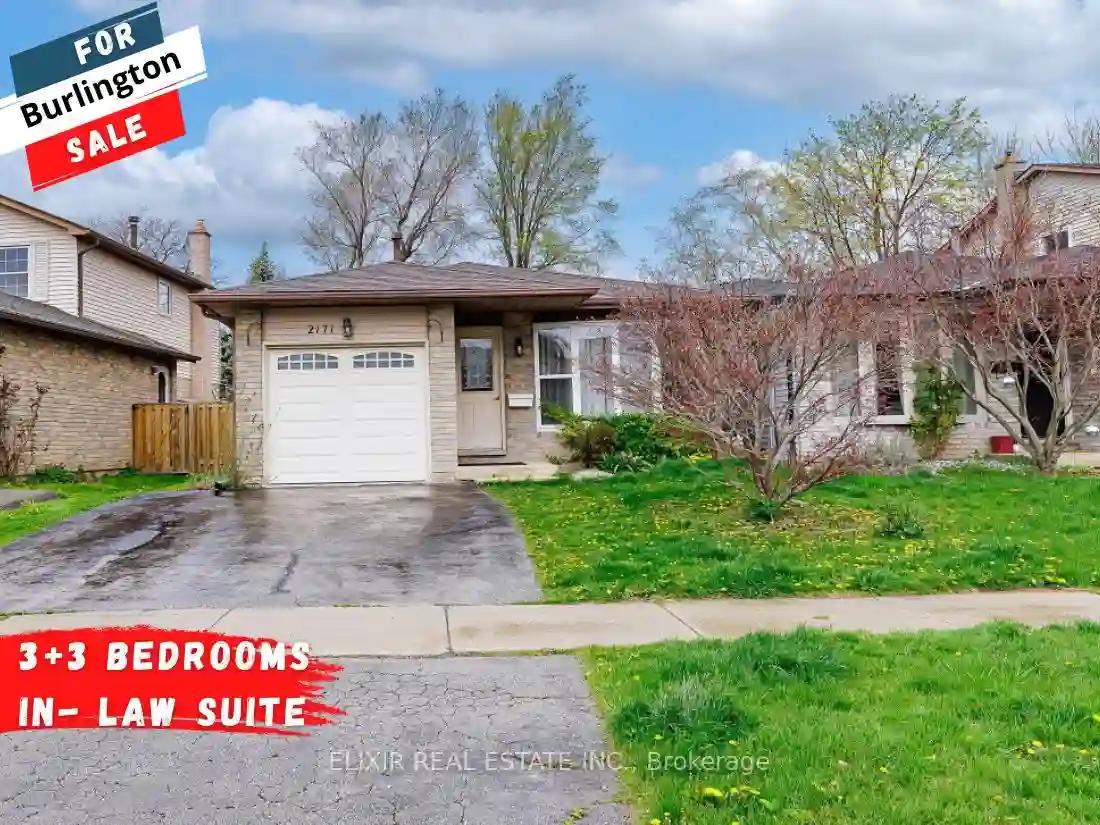Please Sign Up To View Property
392 Melores Dr
Burlington, Ontario, L7L 4T8
MLS® Number : W8264456
3 + 1 Beds / 2 Baths / 3 Parking
Lot Front: 60 Feet / Lot Depth: 120 Feet
Description
Beautiful Elizabeth Gardens location home! Unique raised bungalow with fully finished walkout basement, large lot backing onto a creek. 3 bedrooms on main floor, 1 large bedroom in basement. Two full baths. Put your personal touches on this well laid out home. Basement Rec room walks out to a patio with sprawling private yard overlooking a creek. Feels like Muskoka living in the city. Create your own private oasis, perfect for entertaining and much more. A rare find in South Burlington. This home has so much potential to be designed to suit your needs in this coveted lakeside community. Don't miss out!!
Extras
--
Additional Details
Drive
Front Yard
Building
Bedrooms
3 + 1
Bathrooms
2
Utilities
Water
Municipal
Sewer
Sewers
Features
Kitchen
1
Family Room
N
Basement
Fin W/O
Fireplace
N
External Features
External Finish
Brick Front
Property Features
Cooling And Heating
Cooling Type
Central Air
Heating Type
Forced Air
Bungalows Information
Days On Market
12 Days
Rooms
Metric
Imperial
| Room | Dimensions | Features |
|---|---|---|
| Prim Bdrm | 9.84 X 11.81 ft | |
| 2nd Br | 8.53 X 11.81 ft | |
| 3rd Br | 9.84 X 9.84 ft | |
| Kitchen | 15.09 X 8.86 ft | |
| Dining | 7.87 X 8.86 ft | |
| Living | 15.75 X 10.83 ft | |
| Bathroom | 6.56 X 8.86 ft | |
| 4th Br | 15.42 X 11.48 ft | Walk-Out |
| Family | 18.04 X 23.95 ft |
