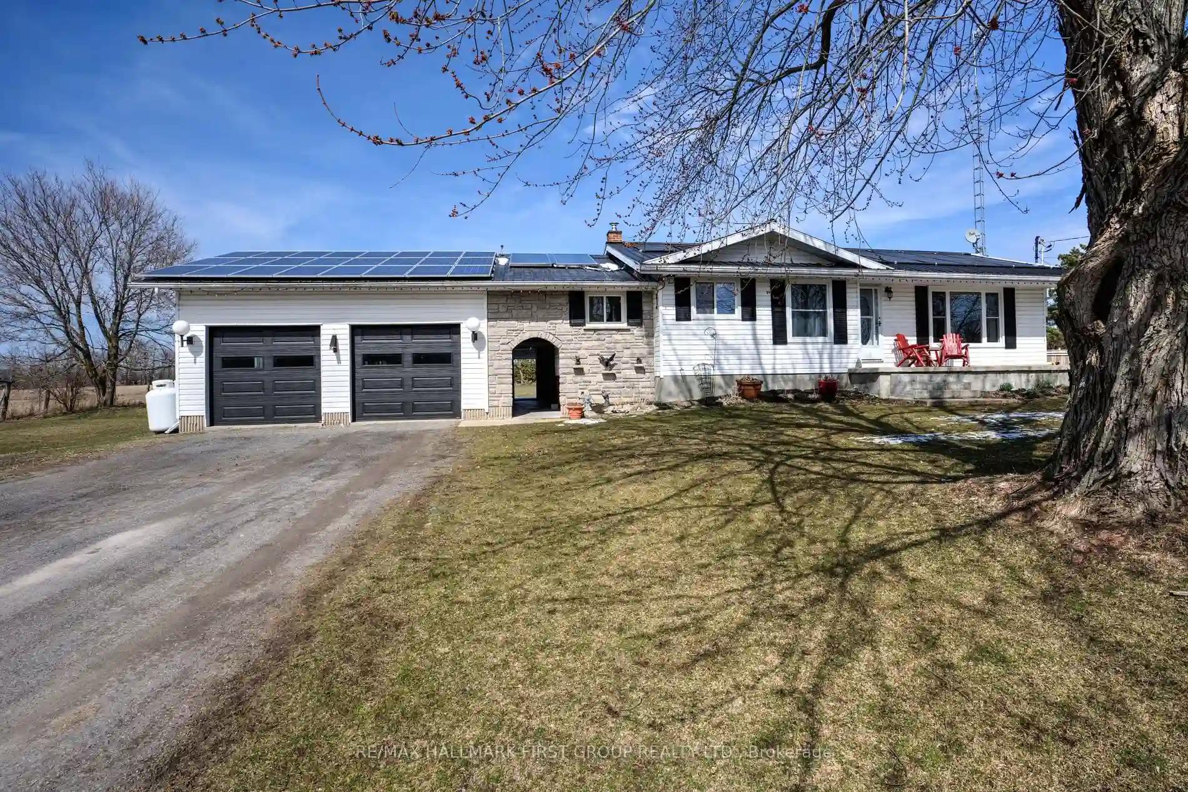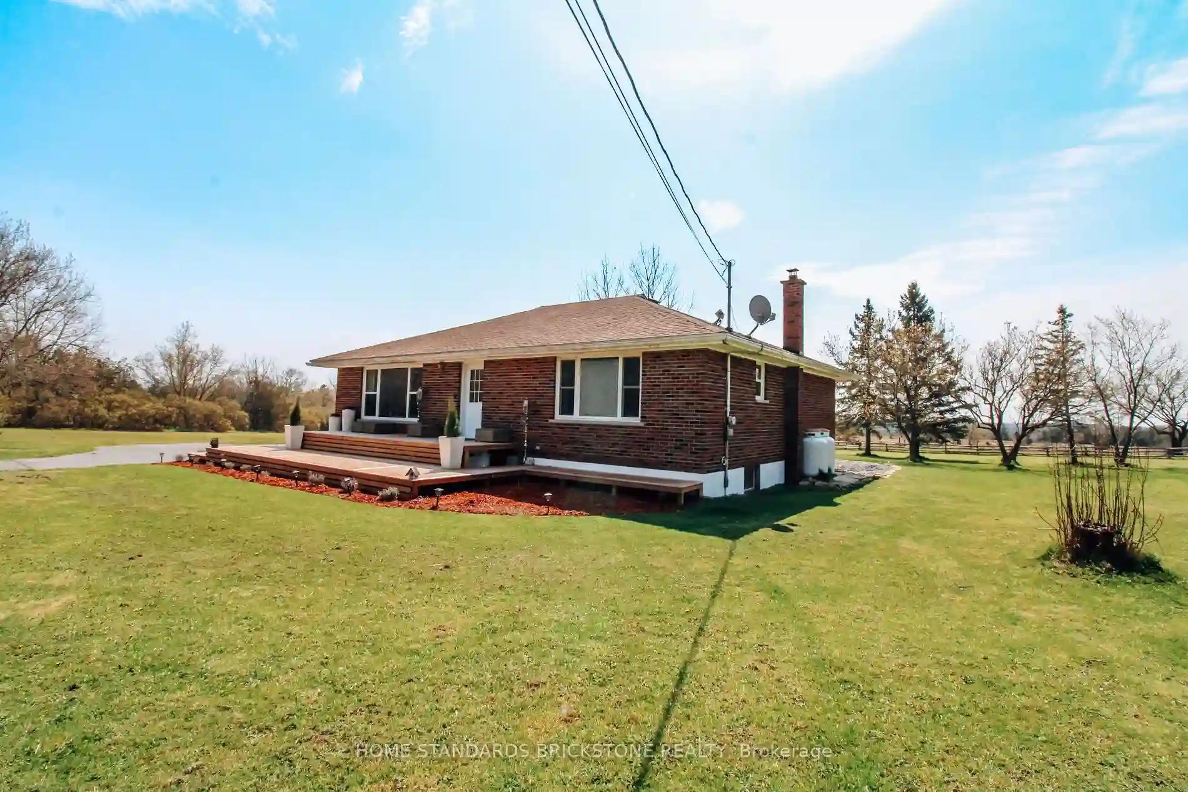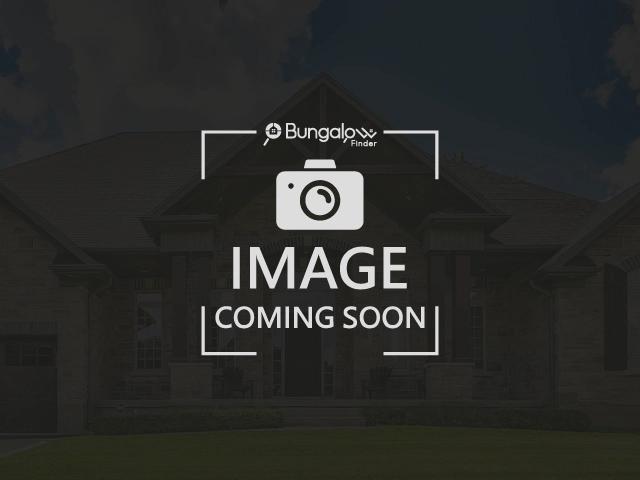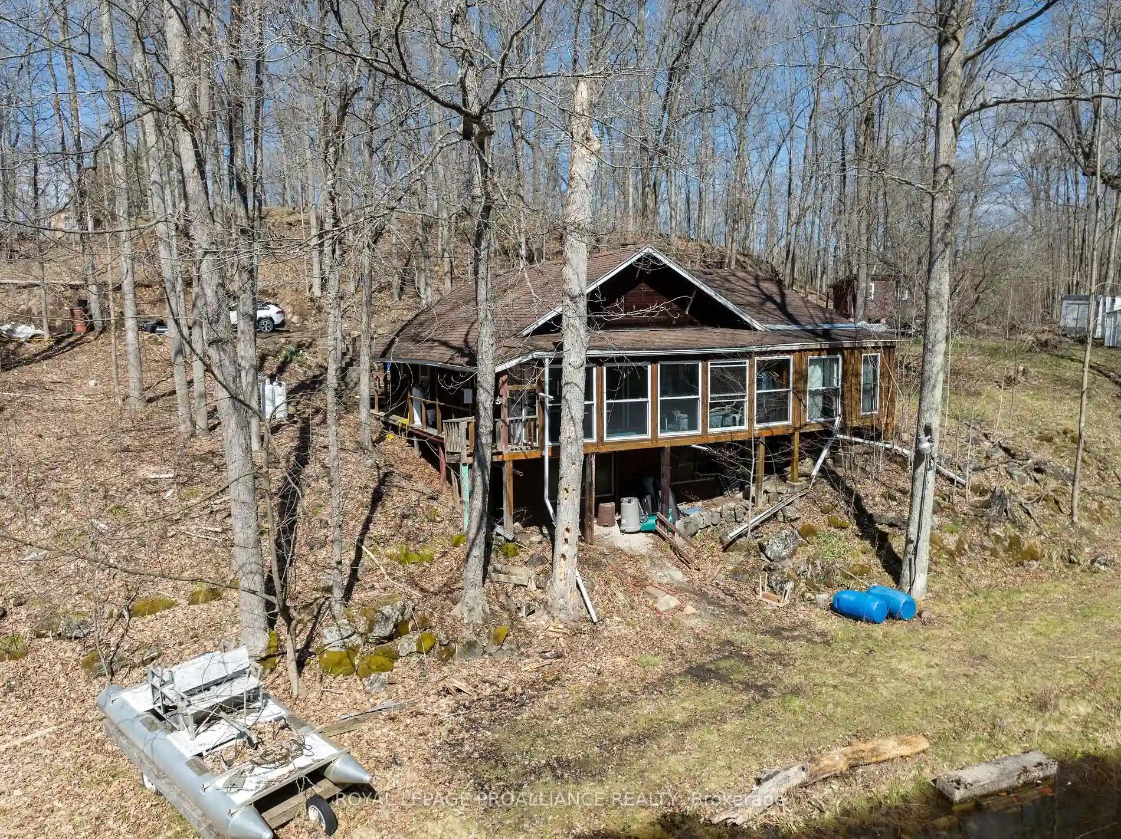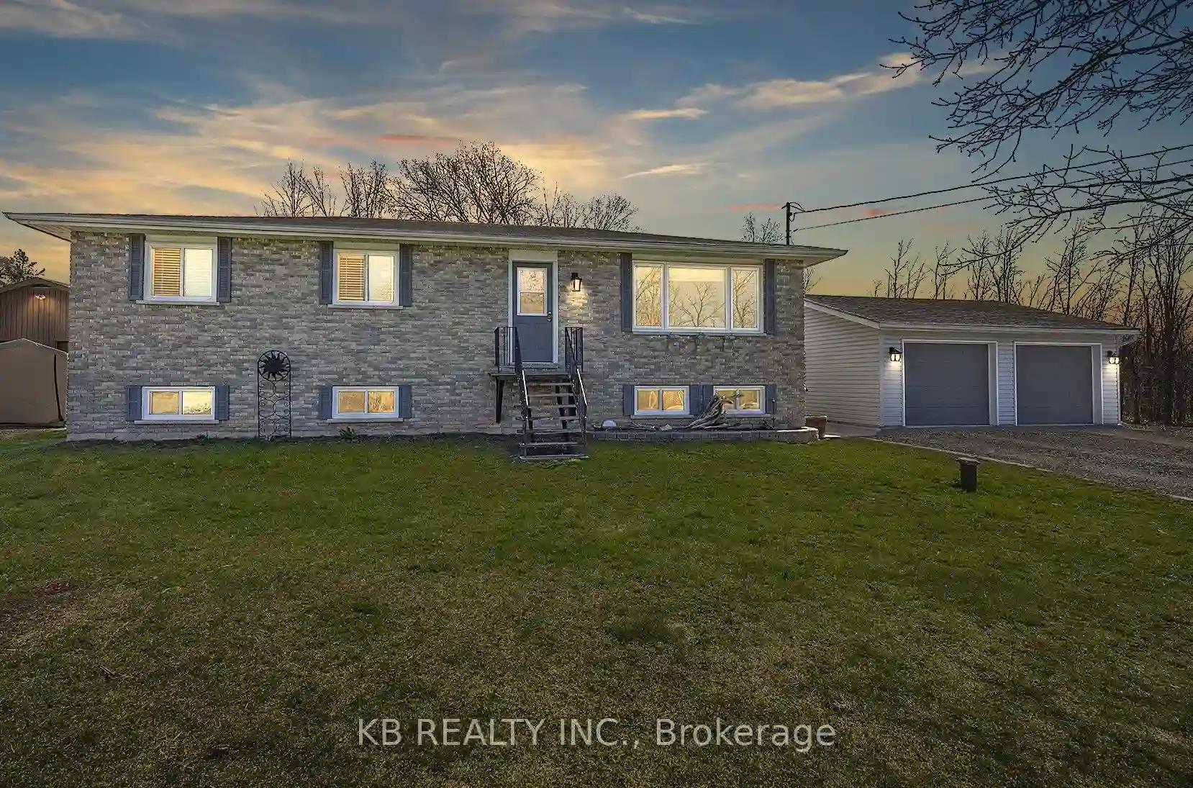Please Sign Up To View Property
3958 Petworth Rd
South Frontenac, Ontario, K0H 1V0
MLS® Number : X8181448
3 Beds / 1 Baths / 8 Parking
Lot Front: 181.25 Feet / Lot Depth: 150 Feet
Description
This beautiful bungalow, just 20 minutes north of Kingston, boasts a spacious eat-in kitchen with stainless steel appliances and updated windows. Hardwood floors installed in 2017 complement the main area of this three-bedroom home. Enjoy family fun in the fully finished basement with a bar and wood pellet stove, or bask in the sun from May til September in the large back yard that features a heated in-ground pool and expansive deck, perfect for relaxing with family or hosting summer gatherings. The maintenance-free exterior includes a steel roof and perennial gardens. Additional highlights include an oversized garage, ample storage, and a breezeway for added convenience. Meticulously maintained, the home boasts a new furnace and central air conditioning installed in 2020, among other upgrades. Don't miss out on this exquisite property!
Extras
Solar panel: Breezeway roof: heat hot waterSolar panels: South east roof: heat swimming pool.
Property Type
Rural Resid
Neighbourhood
--
Garage Spaces
8
Property Taxes
$ 2,386.64
Area
Frontenac
Additional Details
Drive
Pvt Double
Building
Bedrooms
3
Bathrooms
1
Utilities
Water
Well
Sewer
Septic
Features
Kitchen
1
Family Room
Y
Basement
Full
Fireplace
Y
External Features
External Finish
Brick
Property Features
Cooling And Heating
Cooling Type
Central Air
Heating Type
Forced Air
Bungalows Information
Days On Market
37 Days
Rooms
Metric
Imperial
| Room | Dimensions | Features |
|---|---|---|
| Kitchen | 7.41 X 8.07 ft | |
| Kitchen | 10.14 X 8.63 ft | |
| Dining | 10.14 X 8.69 ft | |
| Living | 14.76 X 21.72 ft | |
| Prim Bdrm | 13.68 X 10.66 ft | |
| Bathroom | 10.24 X 8.60 ft | 4 Pc Bath |
| 2nd Br | 10.24 X 9.97 ft | |
| 3rd Br | 13.58 X 8.96 ft | |
| Family | 23.79 X 22.47 ft | |
| Utility | 13.02 X 14.90 ft | |
| Laundry | 9.22 X 15.68 ft | |
| Cold/Cant | 5.22 X 21.03 ft |
