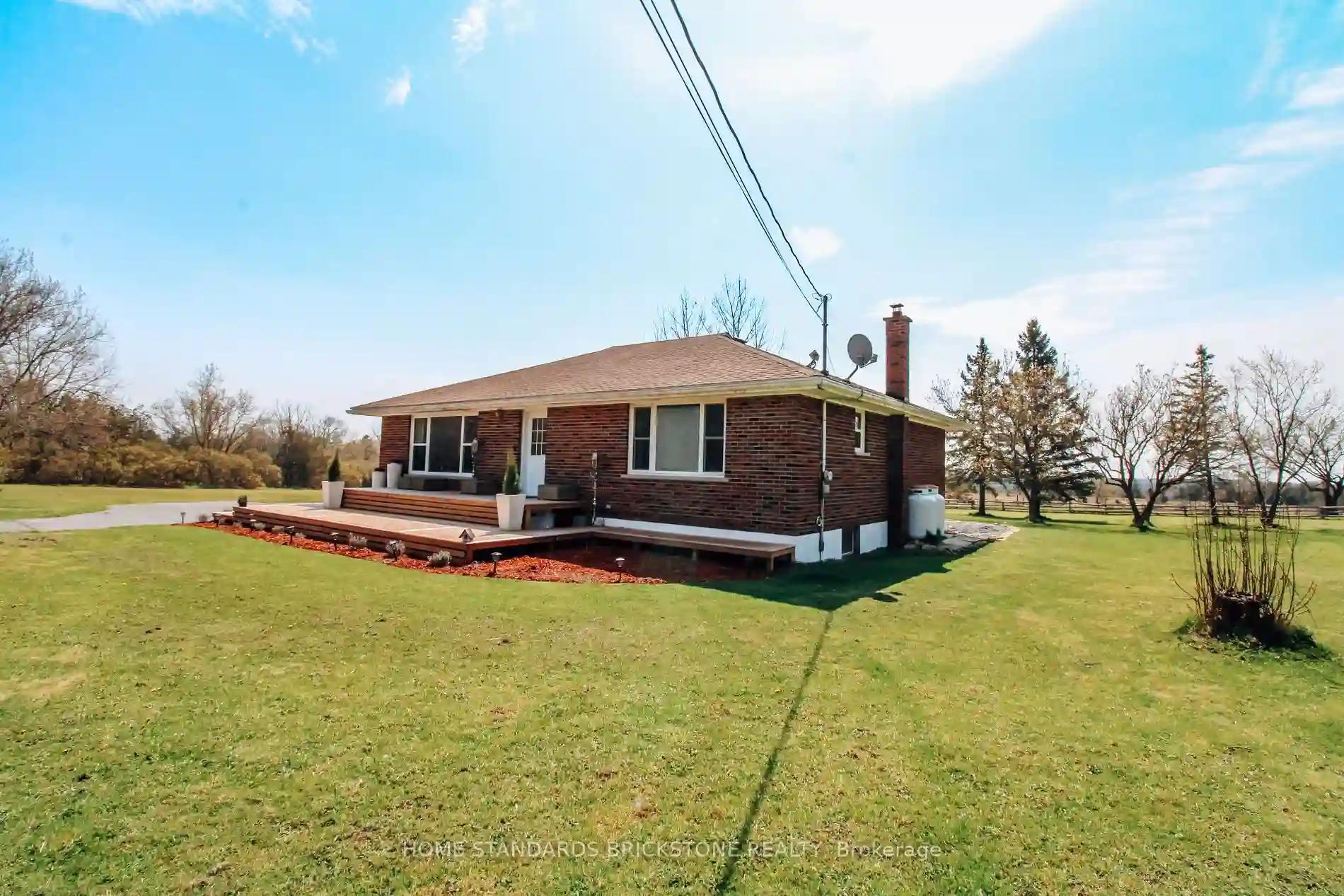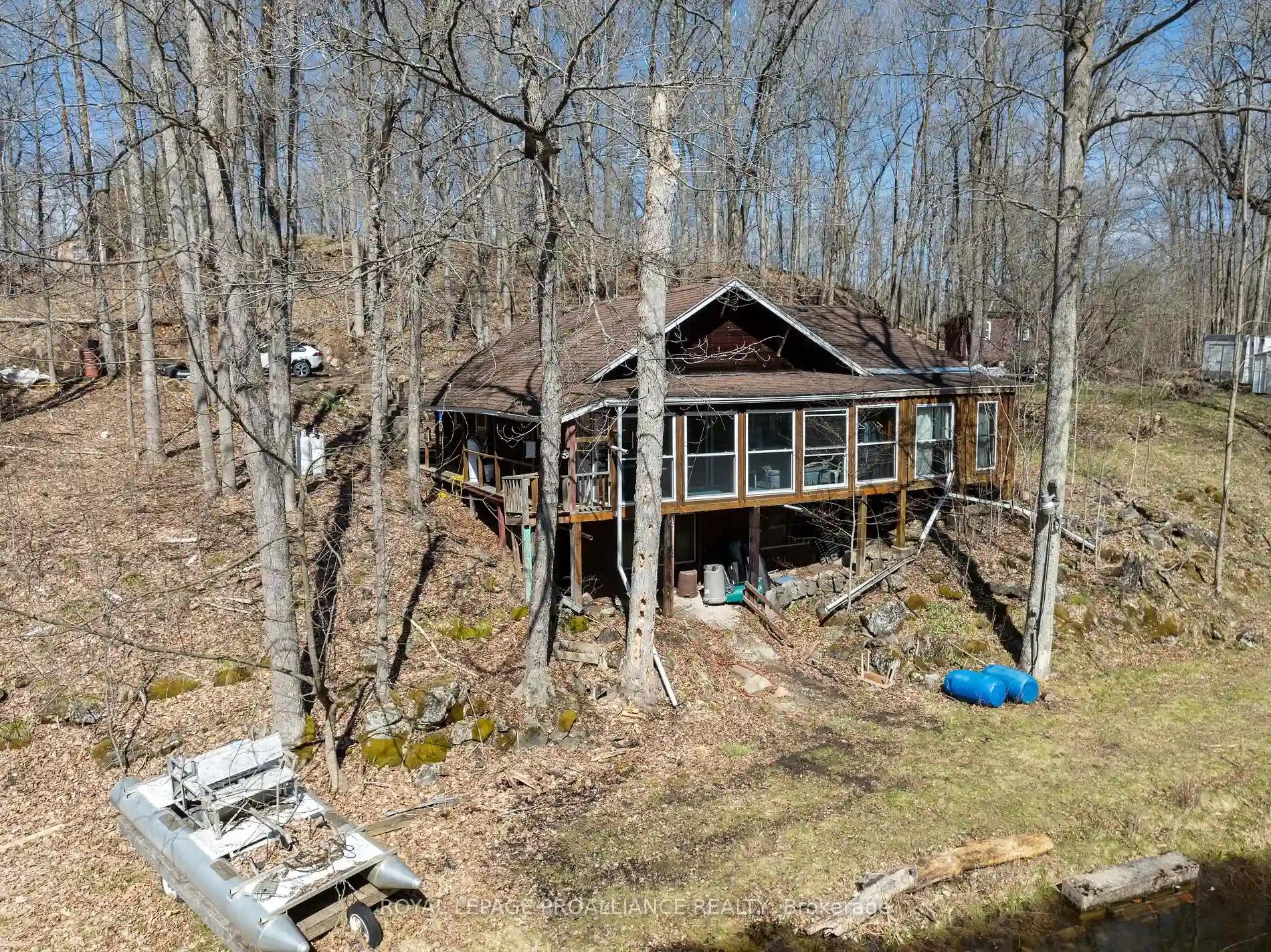Please Sign Up To View Property
$ 659,000
4088 Henderson Rd
South Frontenac, Ontario, K0H 1V0
MLS® Number : X8304534
3 Beds / 3 Baths / 12 Parking
Lot Front: 309.4 Feet / Lot Depth: 350 Feet
Description
10 Minutes north of Kingston, This All Brick 3 bedroom Bungalow features a 30x24 Detached Garage. 2.47 Acres. Large Master bedroom with 2 piece ensuite and walk-in closet. Large country kitchen w/ walk-in pantry. Fully Finished basement. New Washer and Dryer (2021), Basement Bathroom Upgrade (2021) New refrigerator (2022) Main bathroom upgrade (2022) Water softer (2022), Front Deck (2023) entrance porch (unfinished), Furnace (2013), Most Windows & Water equipment (2015), Roof (2020).
Extras
--
Property Type
Detached
Neighbourhood
--
Garage Spaces
12
Property Taxes
$ 2,728.55
Area
Frontenac
Additional Details
Drive
Lane
Building
Bedrooms
3
Bathrooms
3
Utilities
Water
Well
Sewer
Septic
Features
Kitchen
1
Family Room
N
Basement
Finished
Fireplace
N
External Features
External Finish
Brick
Property Features
Cooling And Heating
Cooling Type
None
Heating Type
Forced Air
Bungalows Information
Days On Market
14 Days
Rooms
Metric
Imperial
| Room | Dimensions | Features |
|---|---|---|
| No Data | ||
Ready to go See it?
Looking to Sell Your Bungalow?
Get Free Evaluation




