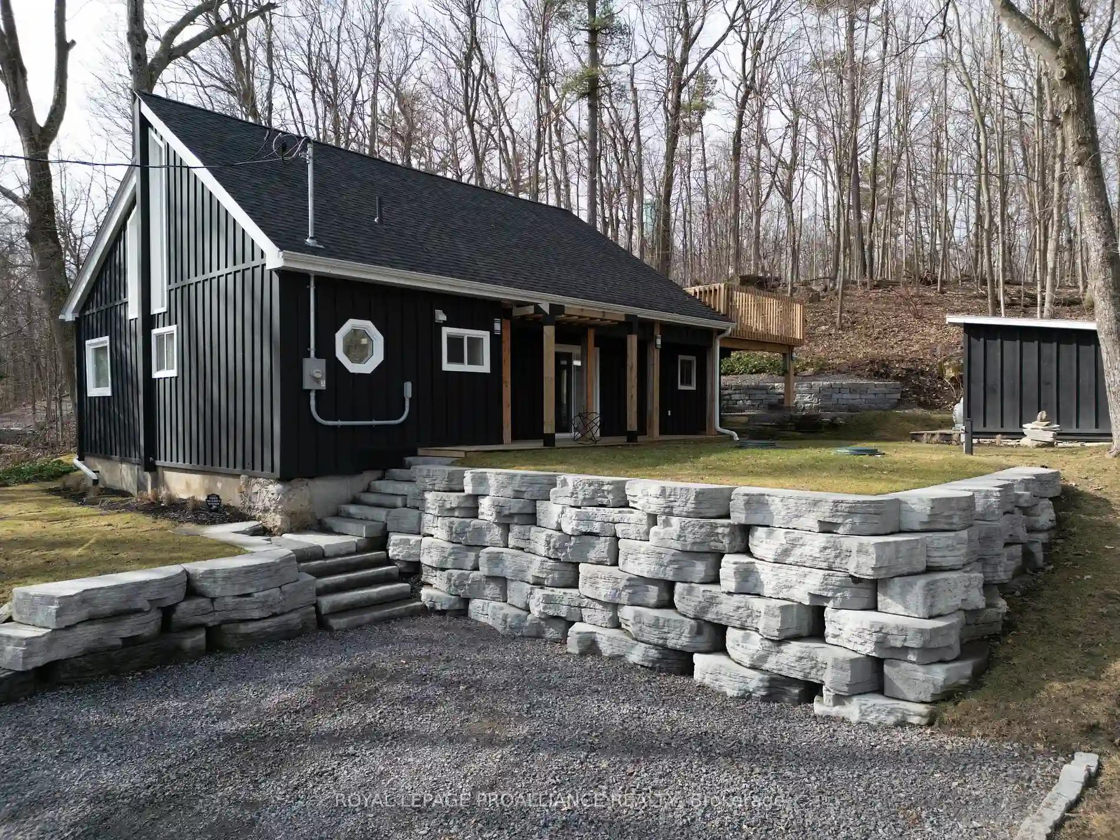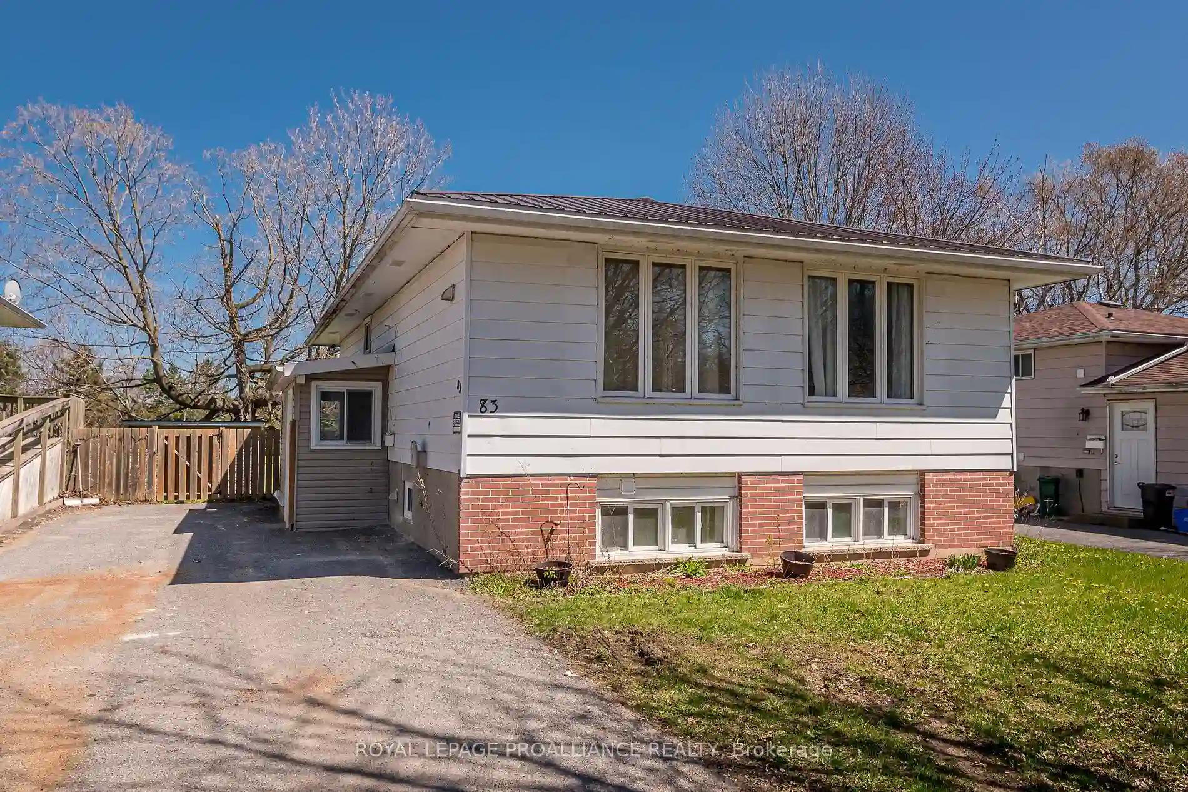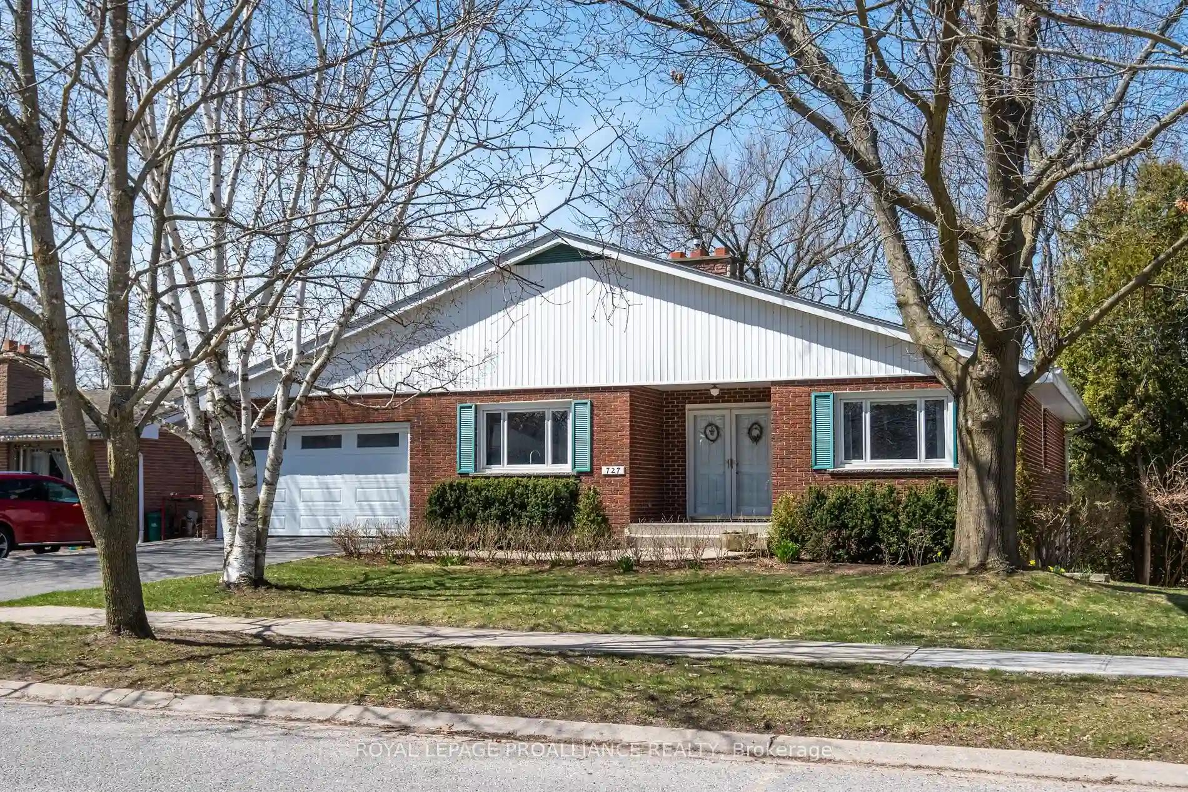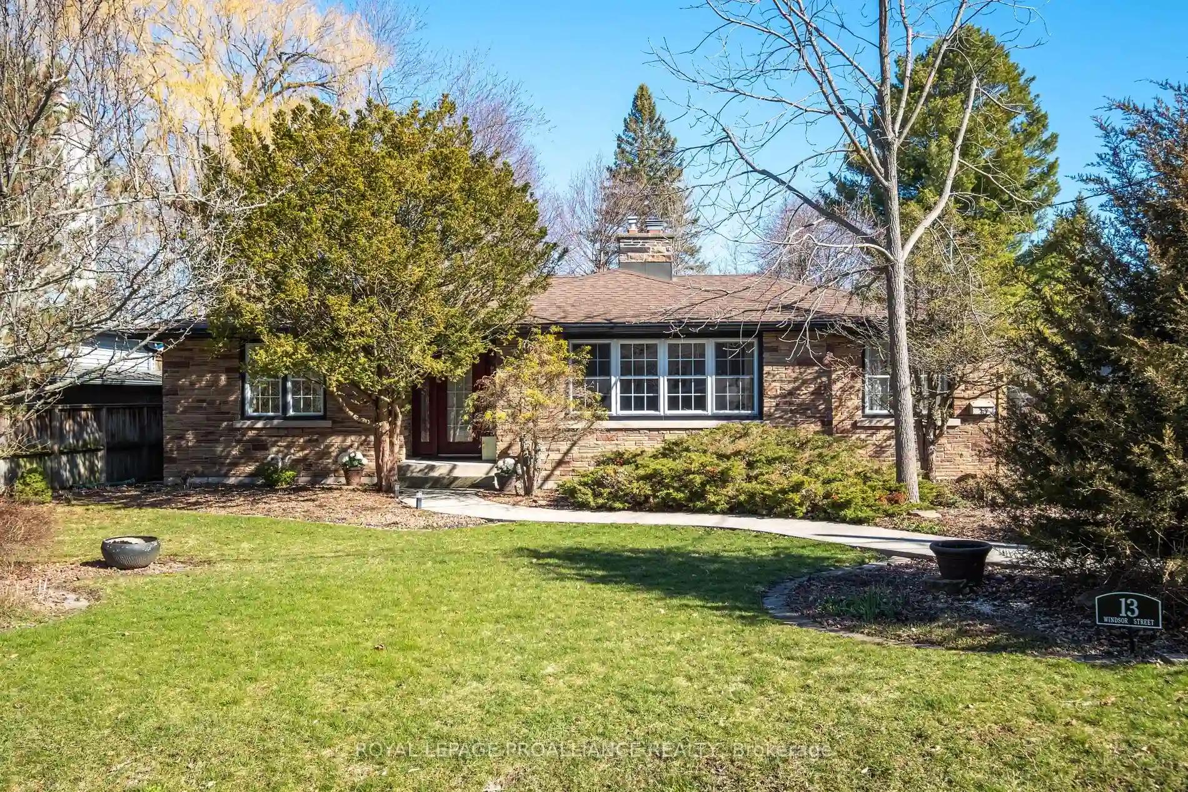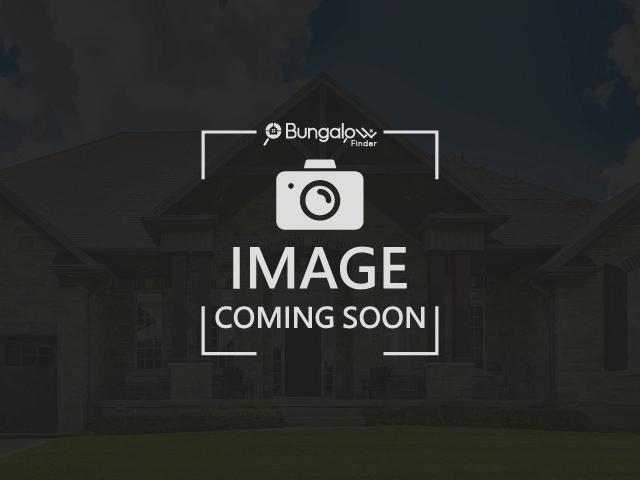Please Sign Up To View Property
4 Booth Ave
Kingston, Ontario, K7L 4V1
MLS® Number : X8217118
3 Beds / 2 Baths / 2 Parking
Lot Front: 74 Feet / Lot Depth: 174.5 Feet
Description
Welcome to your dream home! This charming bungaloft offers the perfect blend of character and modern upgrades. With only half the renovations completed in 2021, the current owners bought it and added their personal touch to make it truly shine. From the vaulted ceilings to the herringbone floors, every detail exudes luxury and style. Walk down to the community beach and start your day with a serene paddle exploring the tranquil waters of the St. Lawrence River by kayak or canoe. Back at home, the meticulously landscaped yard, complete with beautiful retaining walls, creates a picturesque backdrop for outdoor gatherings and relaxation. Whether you're hosting a summer BBQ or simply unwinding with a book in your private oasis, this property offers the perfect blend of beauty and functionality.
Extras
This property offers the best of both worlds - the convenience of city living and the tranquility of a waterfront community. Located just mins from downtown, the 401, and all east end amenities (shopping, dining, & entertainment).
Property Type
Detached
Neighbourhood
--
Garage Spaces
2
Property Taxes
$ 2,873.86
Area
Frontenac
Additional Details
Drive
Pvt Double
Building
Bedrooms
3
Bathrooms
2
Utilities
Water
Well
Sewer
Tank
Features
Kitchen
1
Family Room
N
Basement
Crawl Space
Fireplace
N
External Features
External Finish
Wood
Property Features
Cooling And Heating
Cooling Type
Central Air
Heating Type
Forced Air
Bungalows Information
Days On Market
22 Days
Rooms
Metric
Imperial
| Room | Dimensions | Features |
|---|---|---|
| Living | 13.58 X 12.99 ft | Open Concept W/O To Deck |
| Kitchen | 16.99 X 6.99 ft | |
| Dining | 12.83 X 12.99 ft | Open Concept |
| Prim Bdrm | 11.15 X 14.01 ft | W/O To Deck |
| Br | 8.60 X 13.16 ft | |
| Bathroom | 4.00 X 10.99 ft | 4 Pc Bath |
| Laundry | 10.01 X 10.01 ft | |
| Br | 12.99 X 27.00 ft | W/O To Deck |
| Bathroom | 5.35 X 5.15 ft | 2 Pc Bath |
| Foyer | 12.34 X 4.59 ft |
