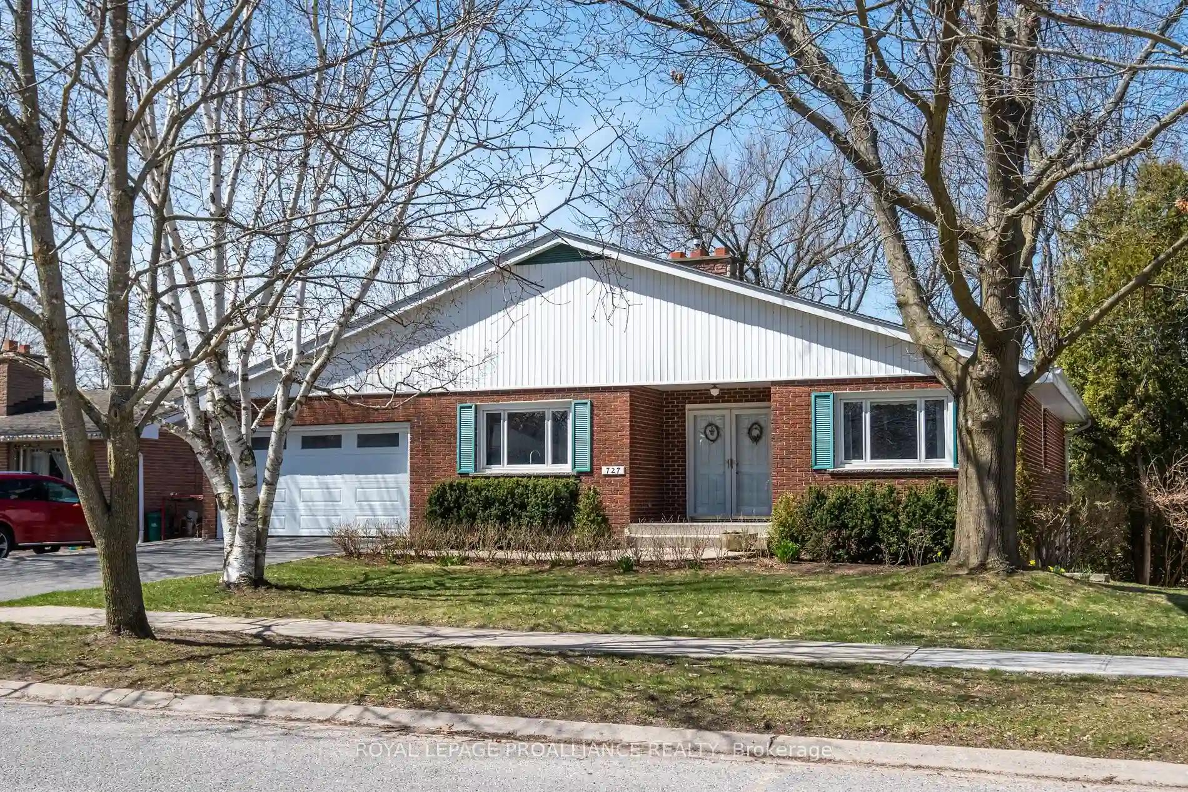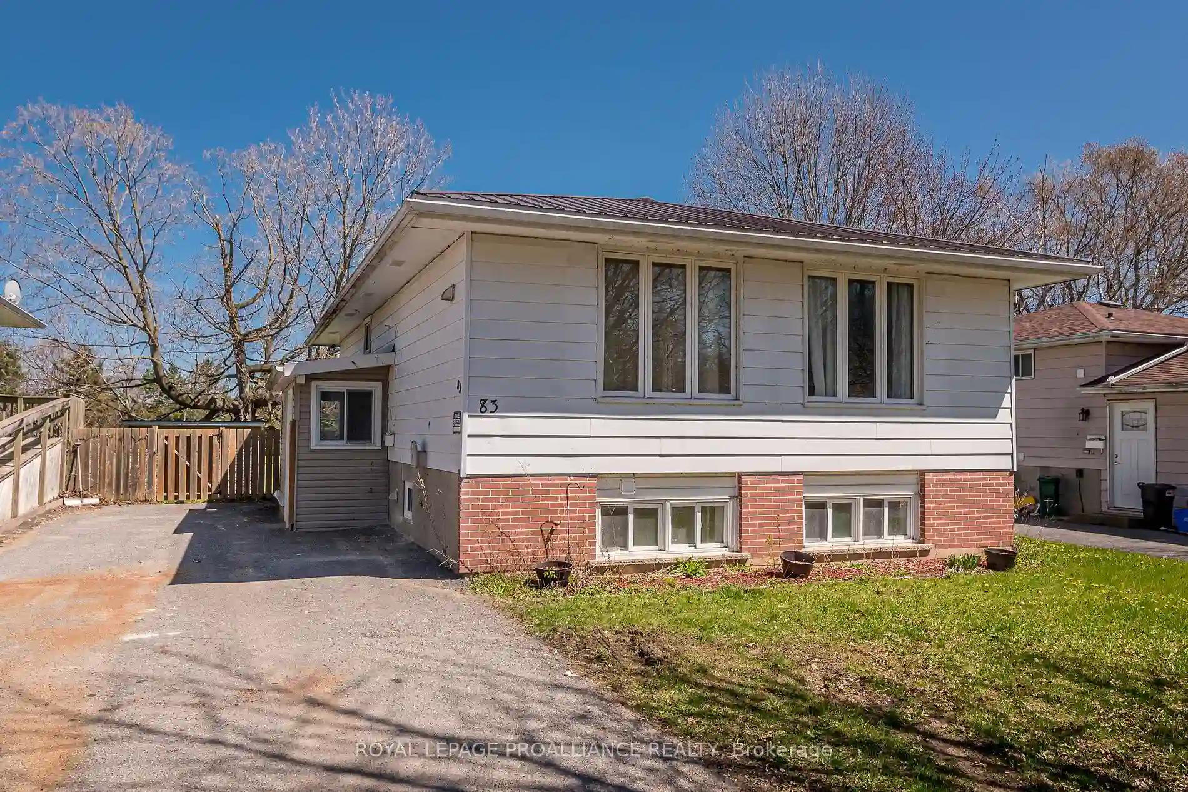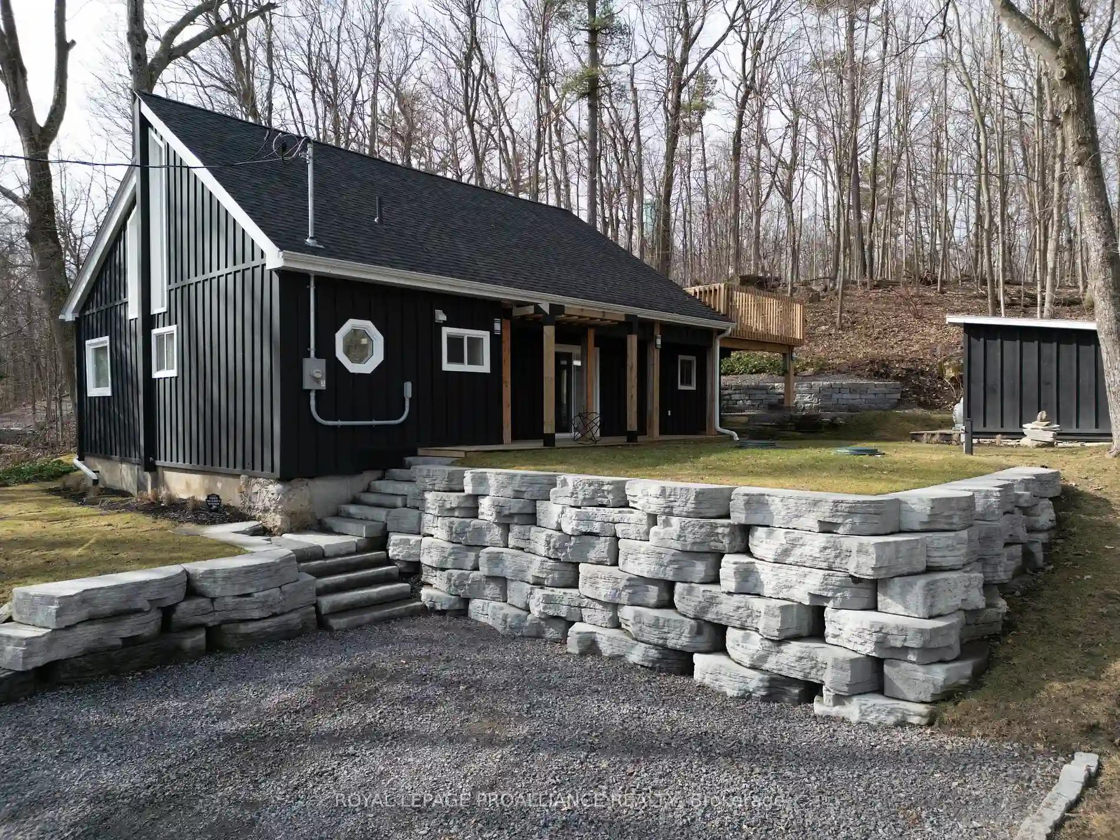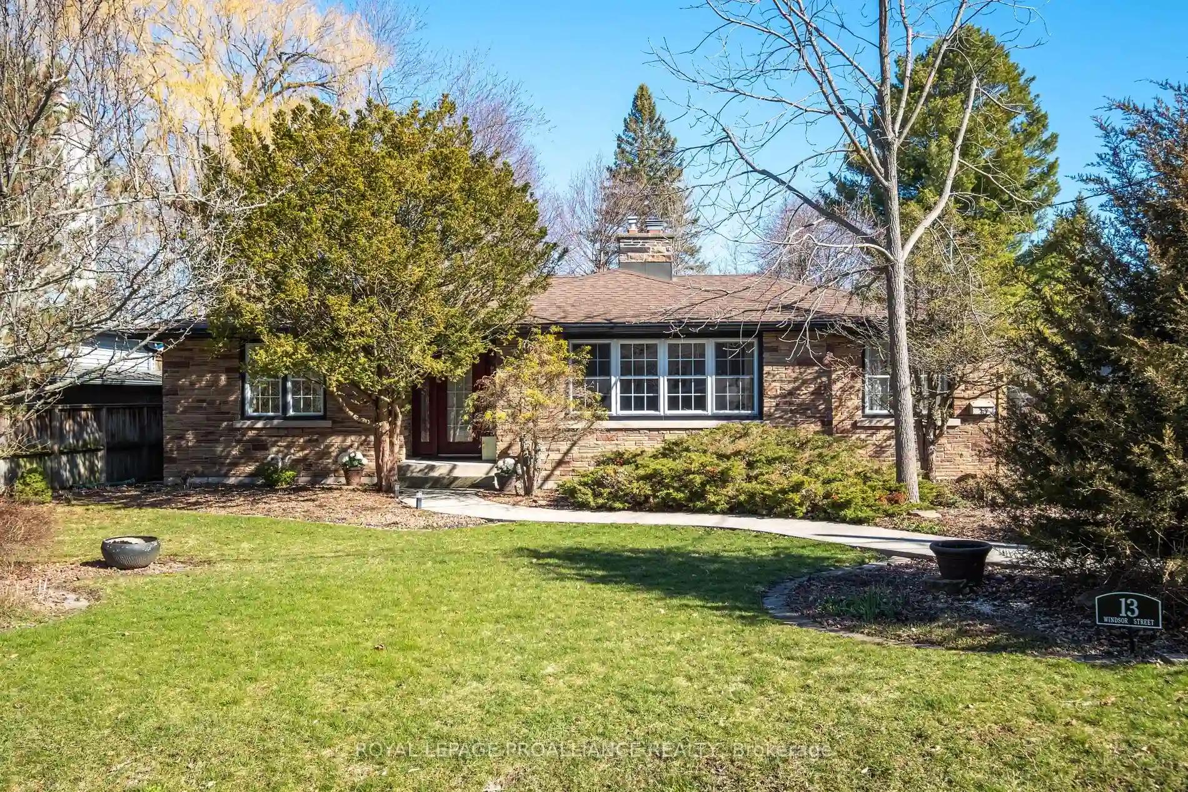Please Sign Up To View Property
727 Aylmer Cres
Kingston, Ontario, K7M 6E5
MLS® Number : X8238806
2 + 2 Beds / 3 Baths / 6 Parking
Lot Front: 60 Feet / Lot Depth: 115 Feet
Description
Sprawling walk-out bungalow enjoying captivating creek side views in Kingston's sought-after mature West-End neighborhood of Collins Bay. The main level is comprised of two bedrooms, one being the primary bedroom with exterior access to the elevated deck overlooking the water, a walk-in closet, & a beautifully updated 3pc ensuite bath. Elegant features are boasted throughout including crown molding, hardwood & ceramic flooring, floor to ceiling exposed stone fireplaces, enormous & strategically placed windows, stylish light fixtures, the list goes on. The bright eat-in kitchen comes fully equipped with stainless steel appliances, in-floor radiant heat, a peninsula counter, loads of cabinetry, & inside entry to the spacious double car garage with rubber membrane flooring. Through the garage you'll also find means of entry to the screened-in porch atop the rear deck where you can take in evening sunsets bug free night after night, as well as a convenient walk-up from the lower-level workshop to please the craftsman of the house. A formal dining room with sliding glass door to the deck & an electric fireplace, along with an adjacent living space, finished off with a 4pc main bath complete this floor. The fully finished basement with walkout to the covered flagstone patio is host to a cozy recreation room offering a gas fireplace & French doors to one of the bedrooms, another bedroom & an office, each with built-in office space/shelving - the office possessing a wall of exposed brick, a bonus 4pc bath with air tub & an abundance of storage space. Situated just steps from a playground & recreational trails, a short distance to a number of Public Schools, & just a few minutes drive to all your desired shopping & dining options in Kingston's West End, this wonderful property is as close to nature as it gets whilst still benefiting from city amenities.
Extras
--
Property Type
Detached
Neighbourhood
--
Garage Spaces
6
Property Taxes
$ 4,200.65
Area
Frontenac
Additional Details
Drive
Pvt Double
Building
Bedrooms
2 + 2
Bathrooms
3
Utilities
Water
Municipal
Sewer
Sewers
Features
Kitchen
1
Family Room
N
Basement
Fin W/O
Fireplace
Y
External Features
External Finish
Brick
Property Features
Cooling And Heating
Cooling Type
Window Unit
Heating Type
Baseboard
Bungalows Information
Days On Market
15 Days
Rooms
Metric
Imperial
| Room | Dimensions | Features |
|---|---|---|
| Kitchen | 11.61 X 13.55 ft | |
| Breakfast | 11.61 X 8.43 ft | |
| Dining | 11.55 X 13.98 ft | |
| Living | 9.84 X 14.11 ft | |
| Prim Bdrm | 6.04 X 6.00 ft | |
| Bathroom | 6.04 X 6.00 ft | 3 Pc Bath |
| Bathroom | 7.97 X 7.97 ft | 4 Pc Bath |
| Br | 11.75 X 11.98 ft | |
| Rec | 25.03 X 13.85 ft | |
| Br | 14.07 X 13.81 ft | |
| Bathroom | 7.61 X 9.81 ft | 4 Pc Bath |
| Br | 11.19 X 11.91 ft |



