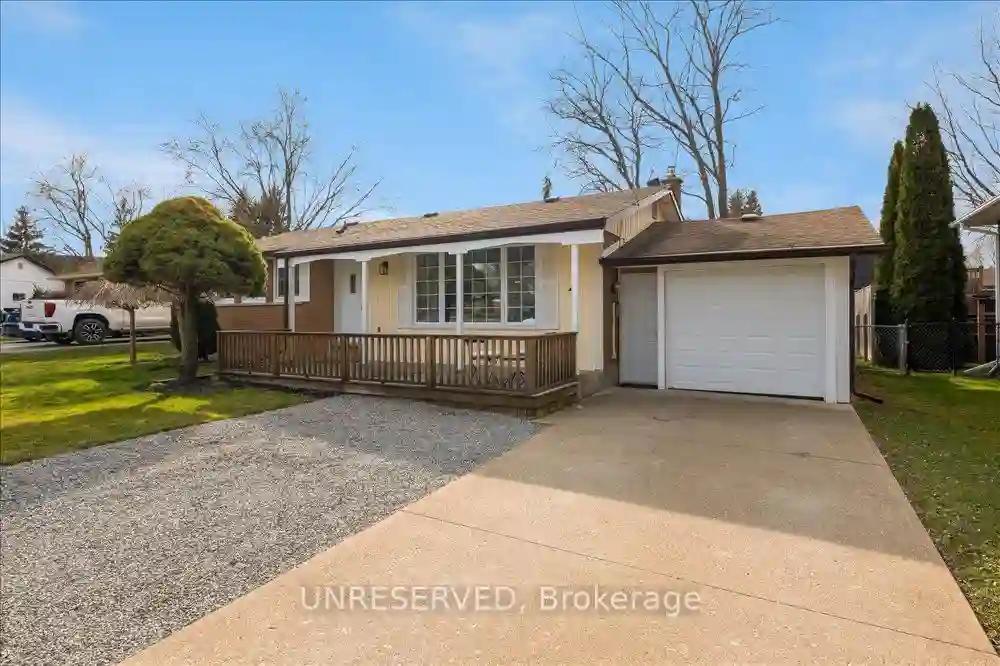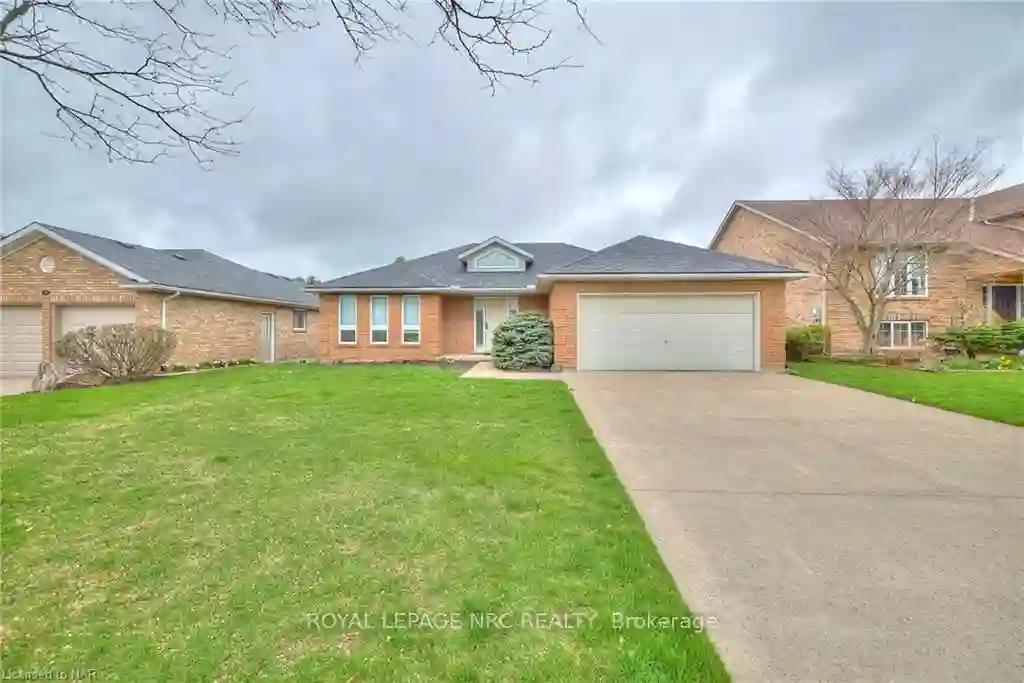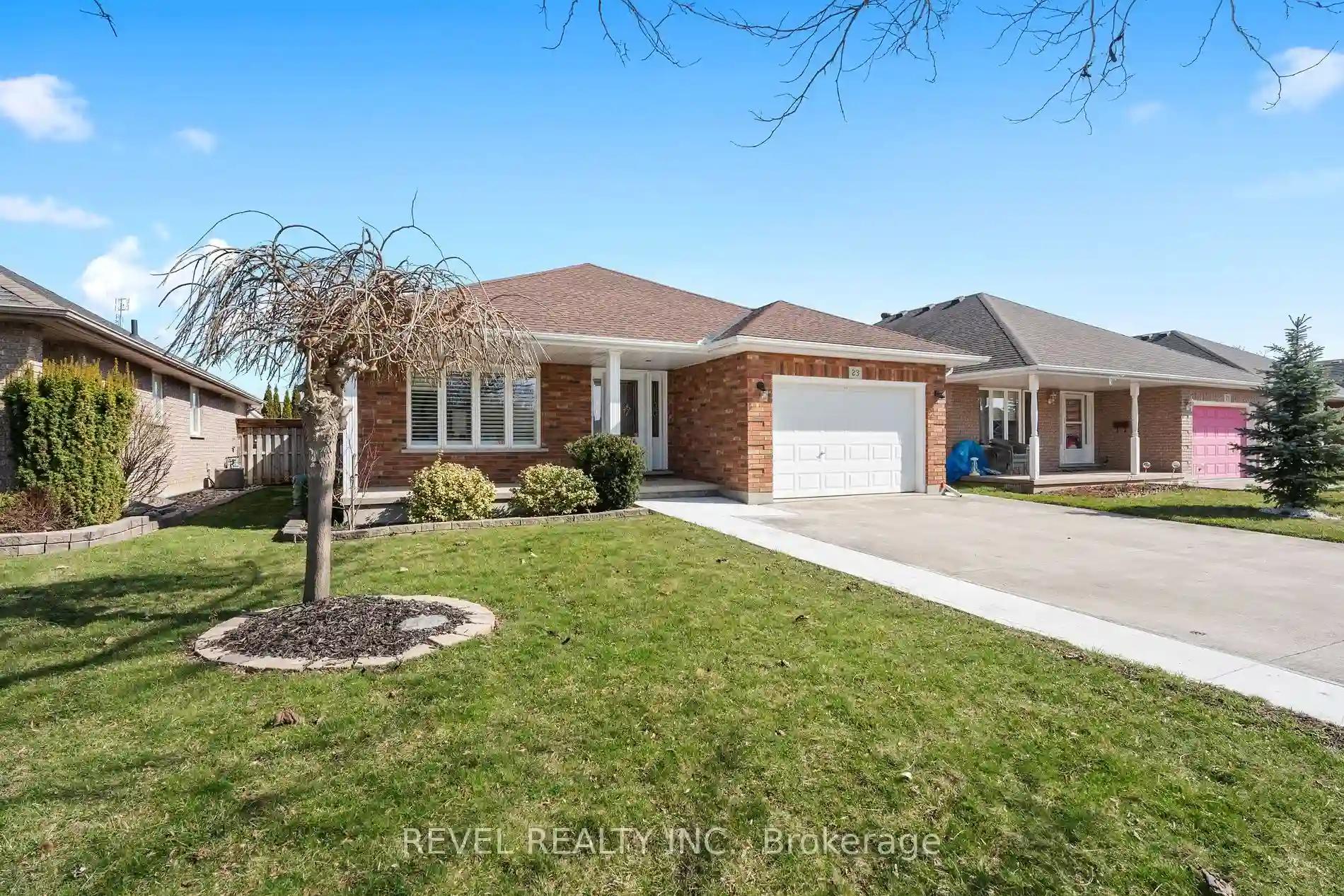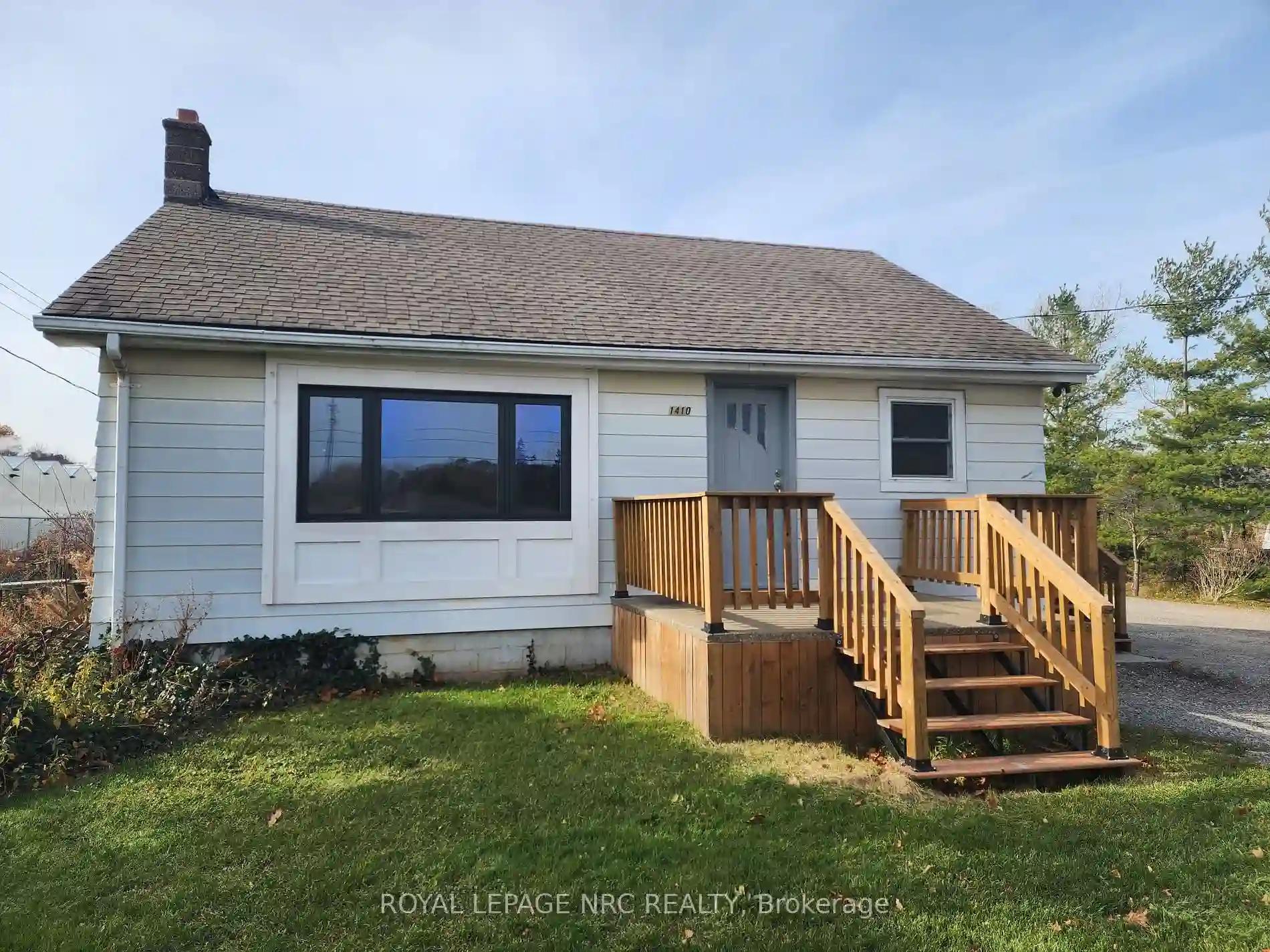Please Sign Up To View Property
4 Parkdale Cres
Pelham, Ontario, L0S 1E3
MLS® Number : X8125832
3 Beds / 2 Baths / 6 Parking
Lot Front: 65.69 Feet / Lot Depth: 135.9 Feet
Description
This charming bungalow in Fonthill offers a combination of comfort, convenience, and tranquility, making it an ideal choice for families looking for a place to call home.The interior boasts modern updates in the kitchen, creating a stylish and functional space for meal preparation. The south-facing picture window in the living room invites plenty of natural light, creating a warm and inviting ambiance. The lower level's separate entrance adds versatility, offering potential for additional living space or even a separate rental unit.The inclusion of notable upgrades like the Generac generator ensures that the home is well-prepared for any unexpected power outages. Moreover, updates to essential components such as the gas furnace, windows, electrical panel, shingles, and hot water tank contribute to the home's overall efficiency and reliability, providing peace of mind to the homeowners. Mature location amidst trees provided a peaceful atmosphere, ideal for relaxation & enjoying nature.
Extras
Attached garage drive-through feature is convenient for storing & accessing recreational vehicles, making it perfect for outdoor enthusiasts.
Property Type
Detached
Neighbourhood
--
Garage Spaces
6
Property Taxes
$ 3,422.04
Area
Niagara
Additional Details
Drive
Pvt Double
Building
Bedrooms
3
Bathrooms
2
Utilities
Water
Municipal
Sewer
Sewers
Features
Kitchen
1
Family Room
N
Basement
Finished
Fireplace
N
External Features
External Finish
Brick
Property Features
Cooling And Heating
Cooling Type
Central Air
Heating Type
Forced Air
Bungalows Information
Days On Market
54 Days
Rooms
Metric
Imperial
| Room | Dimensions | Features |
|---|---|---|
| Living | 21.42 X 11.61 ft | Hardwood Floor Large Window |
| Kitchen | 11.09 X 8.04 ft | Tile Floor Stainless Steel Appl Combined W/Dining |
| Dining | 8.14 X 10.60 ft | Tile Floor W/O To Deck Combined W/Kitchen |
| Prim Bdrm | 10.89 X 12.57 ft | Broadloom Window Closet |
| 2nd Br | 8.92 X 10.56 ft | Hardwood Floor Window Closet |
| 3rd Br | 10.89 X 11.19 ft | Hardwood Floor Window Closet |
| Bathroom | 7.68 X 9.22 ft | 4 Pc Bath |
| Rec | 25.92 X 11.58 ft | Broadloom Electric Fireplace Window Flr To Ceil |
| Office | 13.85 X 11.58 ft | Broadloom |
| Laundry | 18.80 X 11.55 ft | |
| Bathroom | 4.10 X 6.40 ft | 3 Pc Bath |
| Utility | 16.86 X 10.10 ft |



