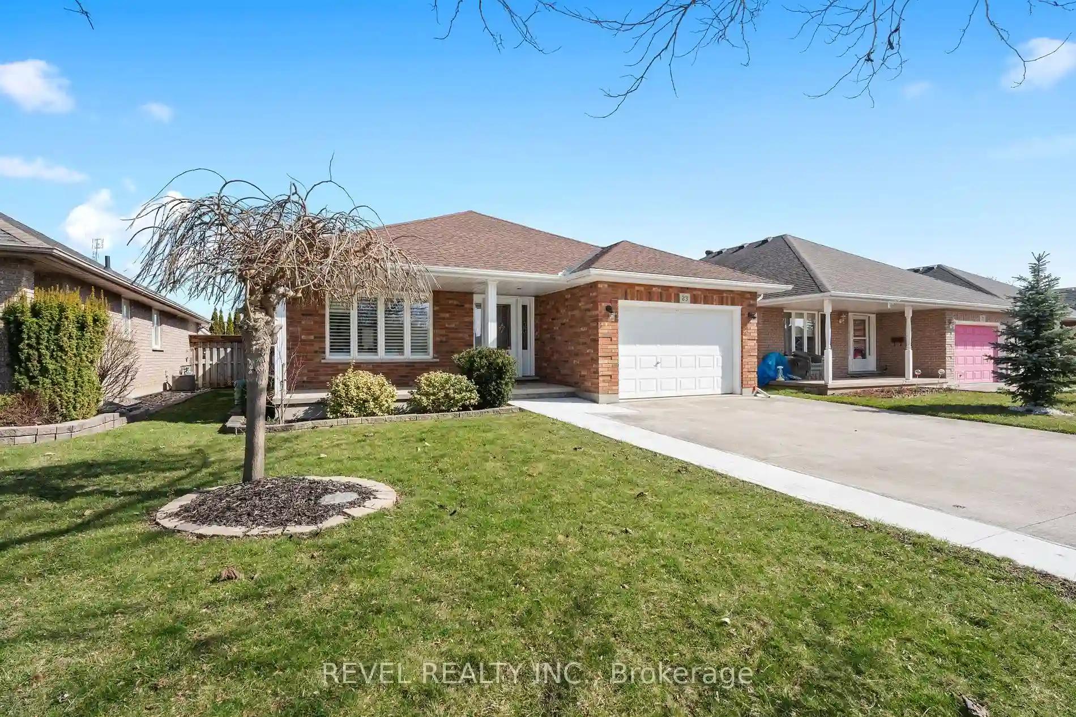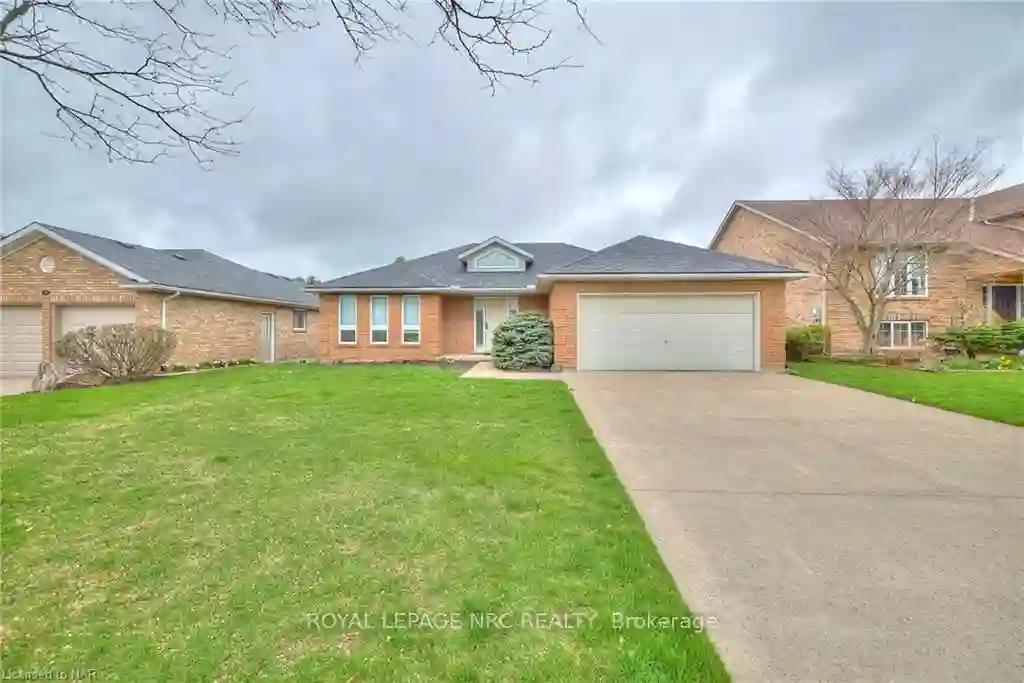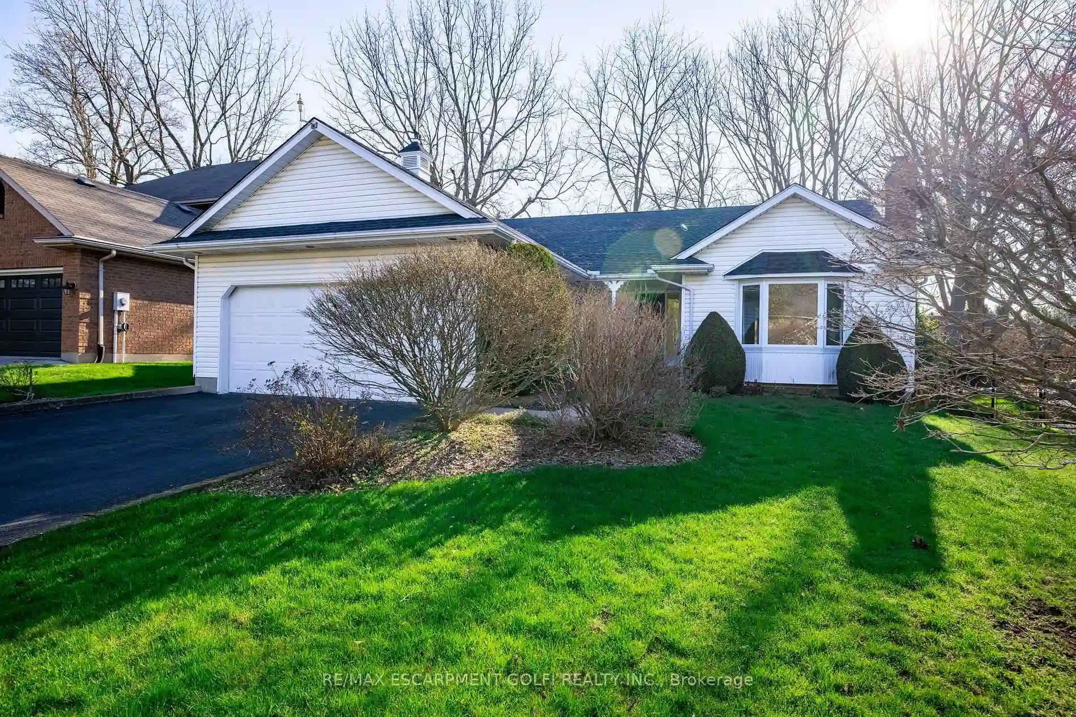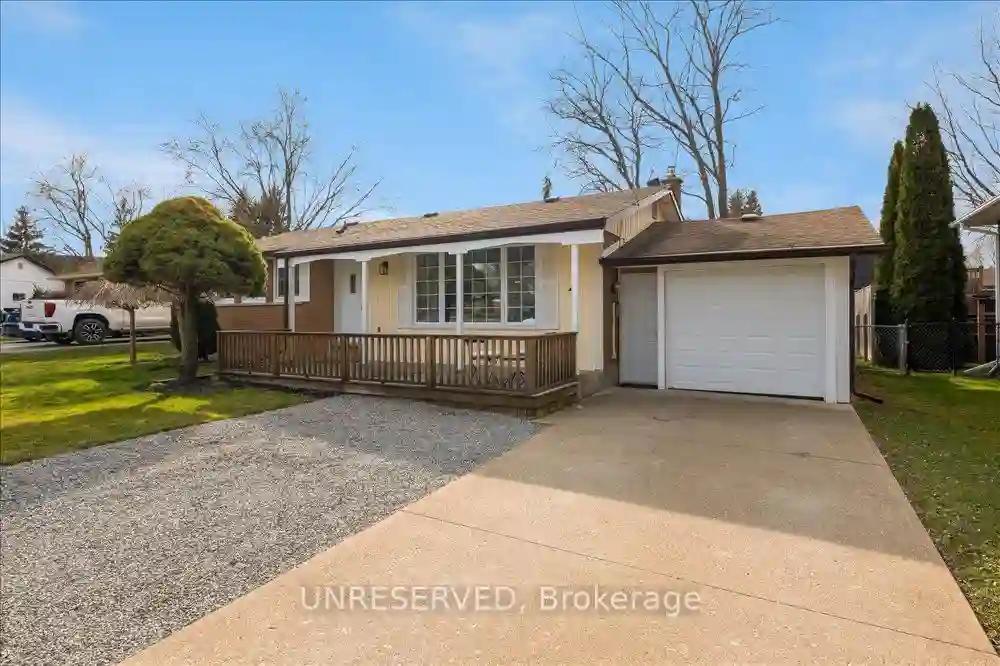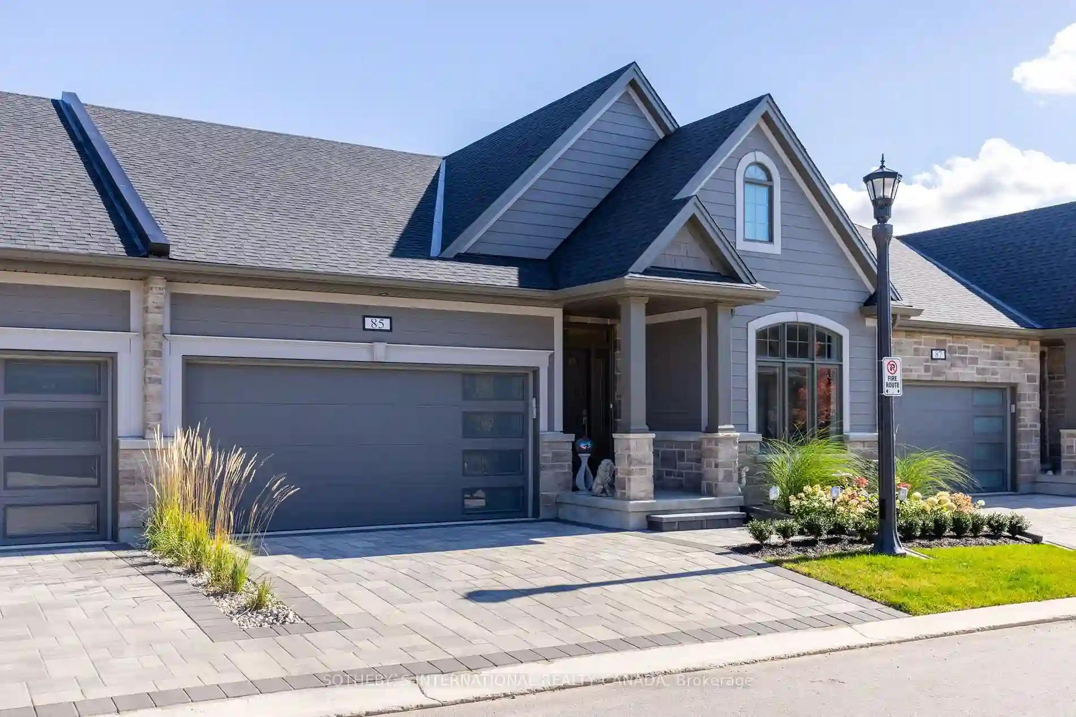Please Sign Up To View Property
23 Tanner Dr
Pelham, Ontario, L0S 1E4
MLS® Number : X8149584
2 Beds / 2 Baths / 5.5 Parking
Lot Front: 44.62 Feet / Lot Depth: 108.27 Feet
Description
Welcome to 23 Tanner Drive, where contemporary living meets classic charm. This renovated all-brick bungalow offers an inviting open-concept layout accentuated by hardwood and ceramic flooring throughout. Boasting two spacious main floor bedrooms, a pristine 4-piece bathroom, and a sleek granite kitchen complete with a generous island, this home is designed for both comfort and style. Enjoy the convenience of main floor laundry and the elegance of California shutters and new blinds. With newer furnace, A/C, and roof, peace of mind comes standard. The open basement, featuring a new 2-piece bathroom, awaits your personal touch. Outside, a fully fenced rear yard with wood deck and garden shed offers the perfect oasis for relaxation. Complete with a 1.5 car garage and concrete driveway, this property is situated in a tranquil neighbourhood close to amenities and picturesque walking trails, making it the ideal place to call home.
Extras
--
Property Type
Detached
Neighbourhood
--
Garage Spaces
5.5
Property Taxes
$ 4,292
Area
Niagara
Additional Details
Drive
Private
Building
Bedrooms
2
Bathrooms
2
Utilities
Water
Municipal
Sewer
Sewers
Features
Kitchen
1
Family Room
N
Basement
Full
Fireplace
Y
External Features
External Finish
Brick
Property Features
Cooling And Heating
Cooling Type
Central Air
Heating Type
Forced Air
Bungalows Information
Days On Market
40 Days
Rooms
Metric
Imperial
| Room | Dimensions | Features |
|---|---|---|
| Living | 17.16 X 12.40 ft | |
| Dining | 15.85 X 10.01 ft | |
| Kitchen | 12.01 X 11.52 ft | |
| Laundry | 11.52 X 5.51 ft | |
| Br | 13.85 X 11.52 ft | |
| Br | 12.01 X 10.99 ft |
