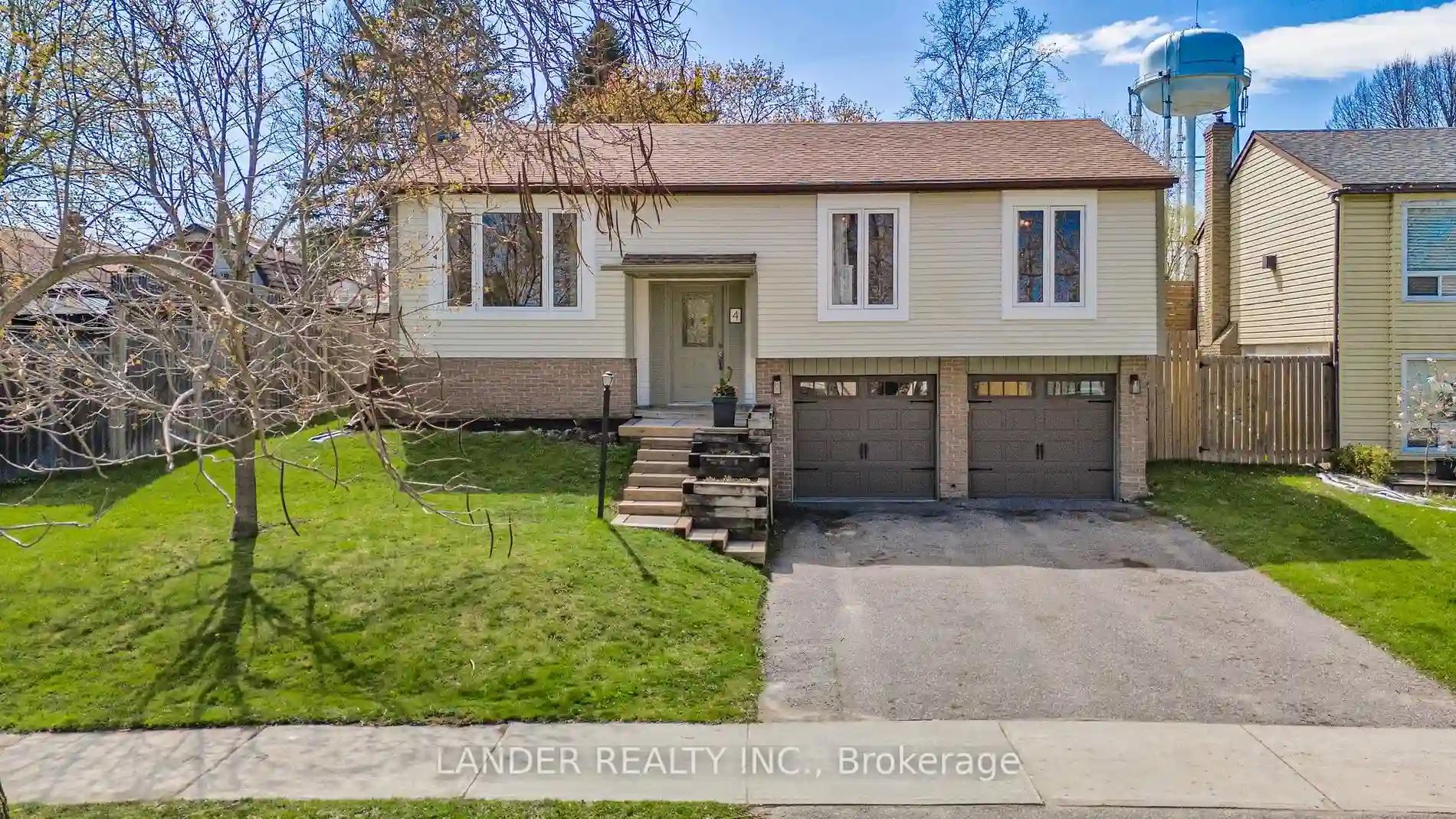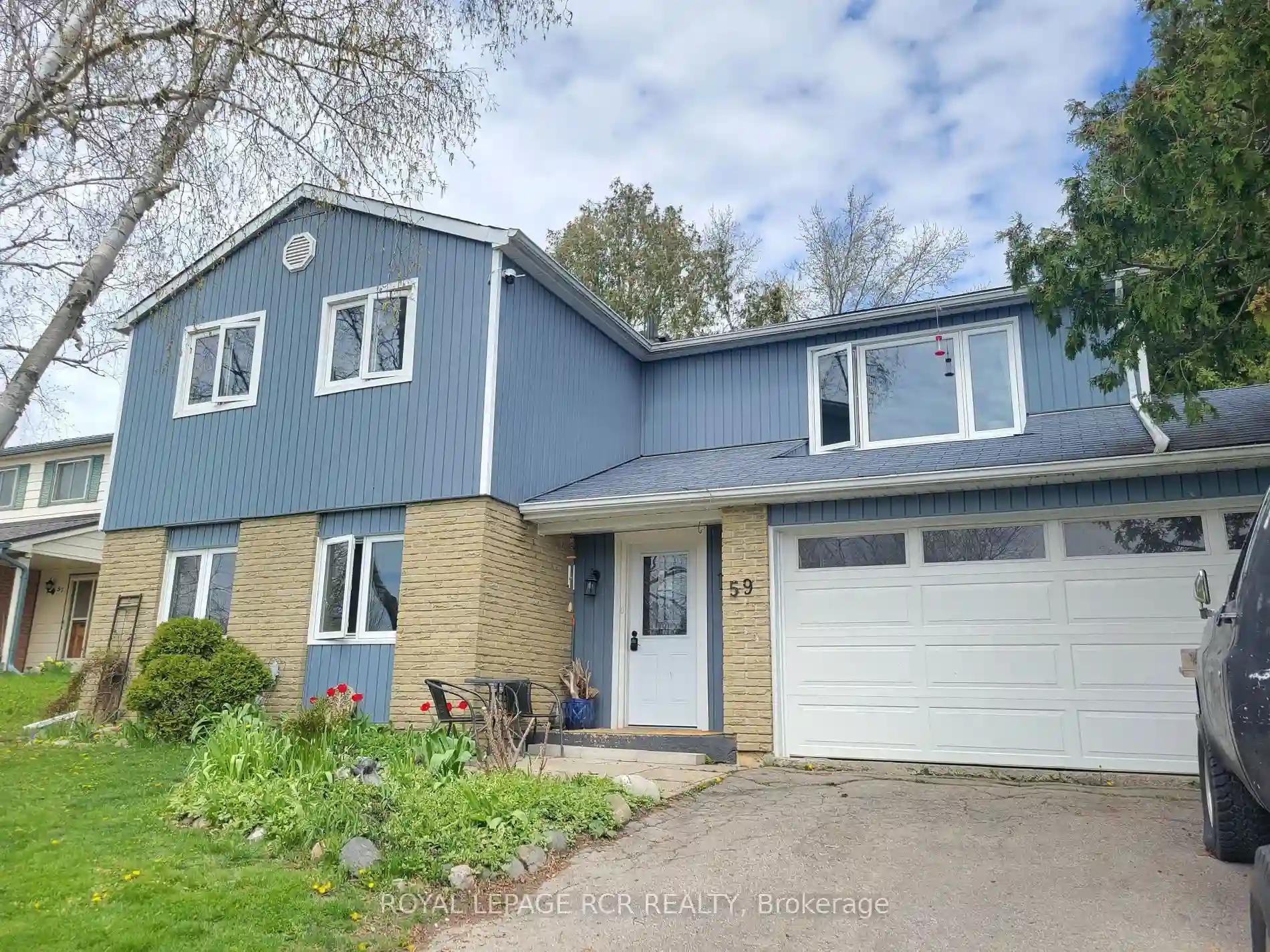Please Sign Up To View Property
4 Red Mills Dr
East Gwillimbury, Ontario, L9N 1B8
MLS® Number : N8302736
3 Beds / 2 Baths / 6 Parking
Lot Front: 52.39 Feet / Lot Depth: 143.23 Feet
Description
Welcome to your dream family oasis! This fully renovated raised bungalow is a beacon of modern comfort, nestled in a prime location where convenience meets tranquillity. Step inside to discover a home that seamlessly blends contemporary design with family-friendly functionality. Every corner has been lovingly upgraded, ensuring that every inch radiates warmth and style. From the inviting living spaces to the cozy bedrooms, no detail has been overlooked. The heart of the home is undoubtedly the stunning gourmet kitchen, where culinary adventures await. Boasting sleek countertops, top-of-the-line appliances, and ample storage space, it's a chef's paradise just waiting to be explored. But the real showstopper? Step outside into your private paradise. The expansive west-facing backyard with its lush greenery and shimmering inground pool, offers endless opportunities for outdoor fun and relaxation. Picture lazy summer days spent splashing in the water, followed by cozy evenings under the stars. For the sports enthusiast in the family, the garage has been transformed into the ultimate man cave. Complete with heating and a screen perfect for catching the big game, it's the ideal retreat for unwinding after a long day. Located just moments away from scenic walking trails and picturesque parks, adventure is always right at your doorstep. And with the EG GO train and Newmarket minutes away, commuting has never been more convenient. This is more than just a house it's a place to create lasting memories, to laugh, to love, and to live life to the fullest. With nothing left to do but move in and start enjoying all that this incredible home has to offer, your family's next chapter awaits. Don't miss out on the opportunity to make this slice of paradise your own. Schedule a showing today and prepare to fall in love!
Extras
See Attached Inclusions & Exclusions Feature Sheet for Additional Information.
Additional Details
Drive
Private
Building
Bedrooms
3
Bathrooms
2
Utilities
Water
Municipal
Sewer
Sewers
Features
Kitchen
1
Family Room
Y
Basement
Finished
Fireplace
Y
External Features
External Finish
Alum Siding
Property Features
Cooling And Heating
Cooling Type
Central Air
Heating Type
Forced Air
Bungalows Information
Days On Market
15 Days
Rooms
Metric
Imperial
| Room | Dimensions | Features |
|---|---|---|
| Living | 15.75 X 11.75 ft | Combined W/Dining Hardwood Floor Pot Lights |
| Dining | 12.07 X 11.35 ft | Combined W/Kitchen Combined W/Living W/O To Deck |
| Kitchen | 14.67 X 7.32 ft | Combined W/Dining Quartz Counter Stainless Steel Appl |
| Prim Bdrm | 13.09 X 11.42 ft | Double Closet Large Window O/Looks Backyard |
| 2nd Br | 10.53 X 12.17 ft | Double Closet Large Window O/Looks Frontyard |
| 3rd Br | 9.97 X 12.17 ft | Closet Large Window O/Looks Frontyard |
| Family | 12.93 X 19.39 ft | Gas Fireplace Window B/I Bookcase |
| Laundry | 12.24 X 12.73 ft | B/I Shelves Window |




