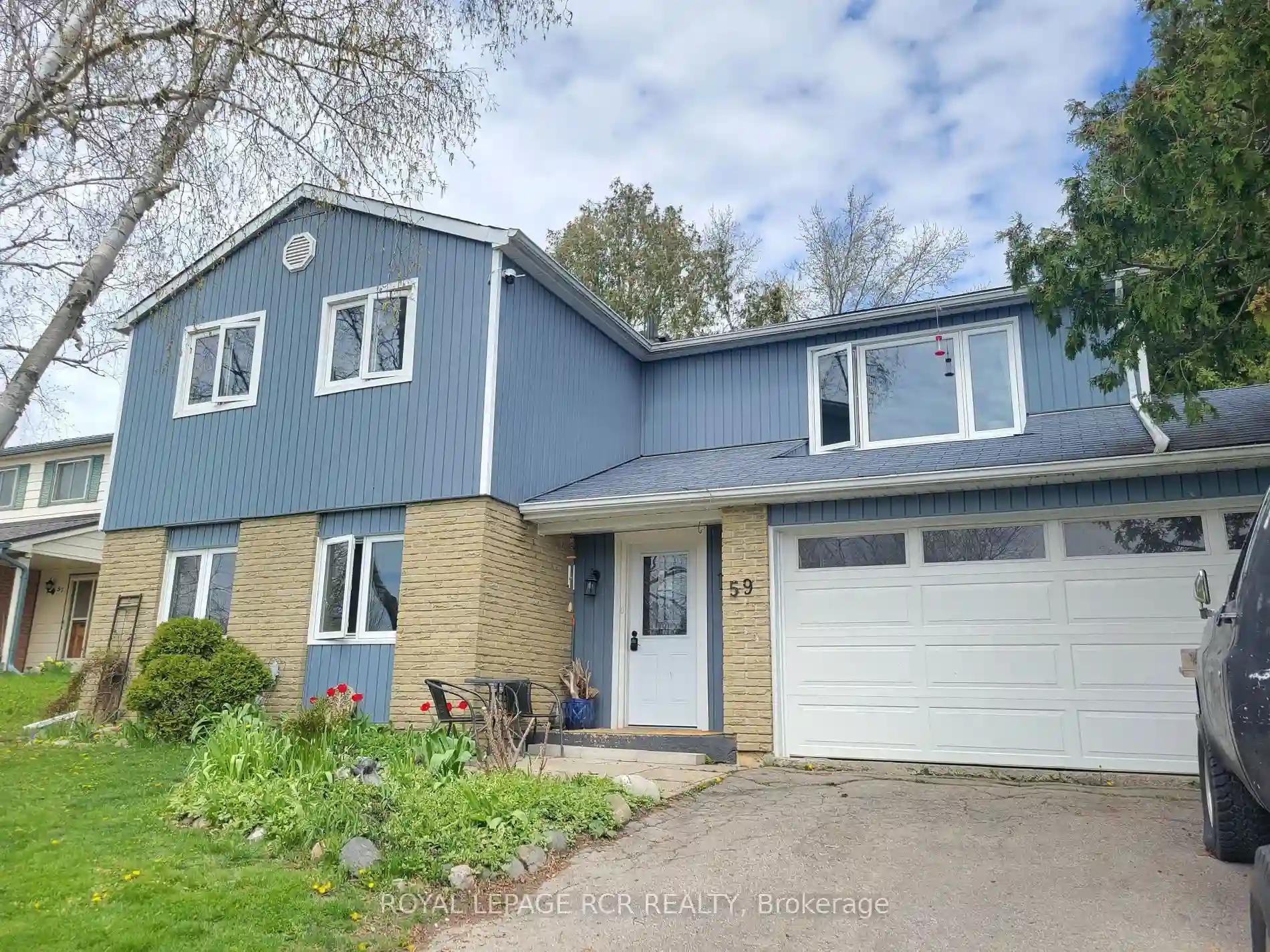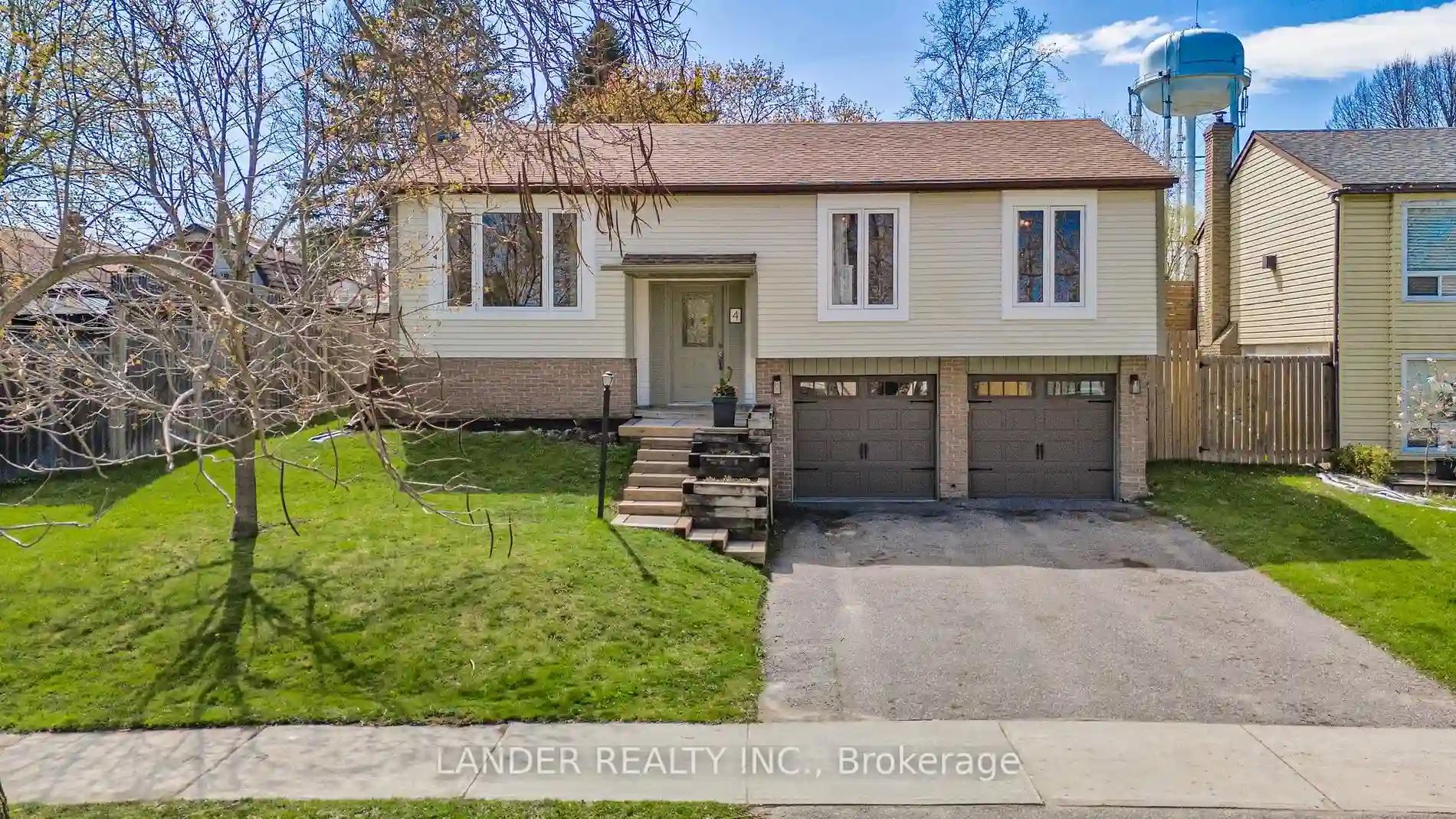Please Sign Up To View Property
59 Thomas Shepperd Dr
East Gwillimbury, Ontario, L9N 1C4
MLS® Number : N8296390
3 + 1 Beds / 2 Baths / 6 Parking
Lot Front: 55.02 Feet / Lot Depth: 140.09 Feet
Description
Nestled at the end of a calm cul-de-sac, discover this thoroughly updated and utterly charming home. Spacious and flowing main floor featuring new kitchen with apron sink, butcher block and quartz counters, built-in dishwasher, access to the fully fenced, mature and private yard from the dining room. Three generously proportioned bedrooms complete the main level. Bonus, the perfect opportunity for an in-law suite space in the lower lever with above grade windows and is accessible from the front door and garage with no steps! Or enjoy the finished space for your growing family complete with an extra bedroom or work from home office. Close to Nokiidaa Trail, Go Train & Bus, excellent proximity to highways, schools and shopping.
Extras
Furnace & A/C (2019), Windows & Doors (2019), Shingles (2018), Gas fireplace (2021), Whole Home Water Purification (2020)
Additional Details
Drive
Private
Building
Bedrooms
3 + 1
Bathrooms
2
Utilities
Water
Municipal
Sewer
Sewers
Features
Kitchen
1 + 1
Family Room
N
Basement
Fin W/O
Fireplace
Y
External Features
External Finish
Brick Front
Property Features
Cooling And Heating
Cooling Type
Central Air
Heating Type
Forced Air
Bungalows Information
Days On Market
16 Days
Rooms
Metric
Imperial
| Room | Dimensions | Features |
|---|---|---|
| Kitchen | 11.42 X 16.17 ft | O/Looks Backyard Open Concept B/I Dishwasher |
| Dining | 10.33 X 12.60 ft | Open Concept Walk-Out |
| Living | 16.40 X 10.83 ft | Gas Fireplace Open Concept O/Looks Frontyard |
| Prim Bdrm | 11.25 X 13.42 ft | O/Looks Backyard Walk-Out Closet Organizers |
| 2nd Br | 11.25 X 8.23 ft | |
| 3rd Br | 11.84 X 17.42 ft | |
| Living | 33.83 X 14.83 ft | Open Concept Above Grade Window Access To Garage |
| 4th Br | 10.07 X 10.50 ft |




