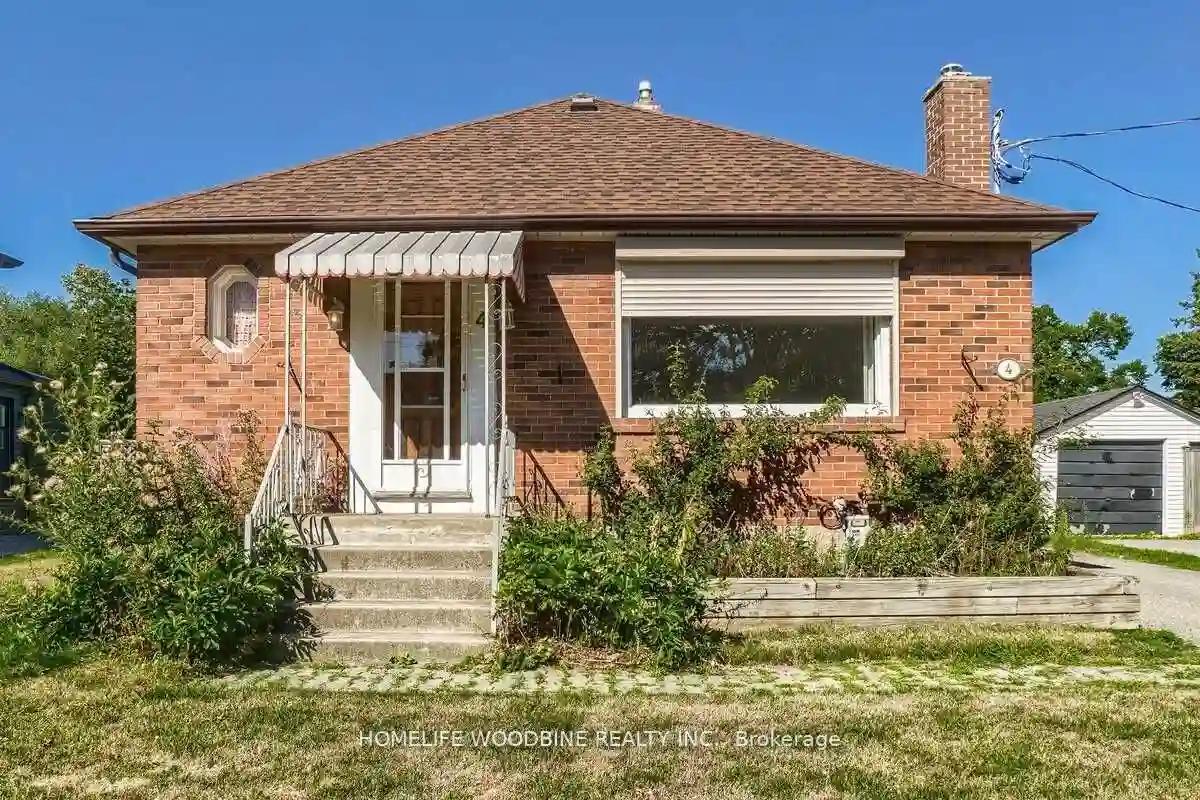Please Sign Up To View Property
4 Treleaven Dr
Brampton, Ontario, L6Y 1X6
MLS® Number : W8292296
3 + 1 Beds / 2 Baths / 4 Parking
Lot Front: 54.99 Feet / Lot Depth: 120 Feet
Description
Spectacular and rare 55 X 120 lot on one of the best Streets in downtown Brampton backing onto Treleven Park. Ideal lot to construct a custom-built home to your taste or just move in and build later. This 3 plus 2 bedroom house is Nestled Inside Downtown Brampton Gage Park. The neighbors are building a Brand new custom home and many have been built in the area. Well Maintained Gas Furnace, Central Air, Gas Fireplace, Upgraded Shingled Roof, Large Back Deck. Main Floor Den, Addition can be used as a 4th bedroom. Side Entrance To Large Lower Lever With Big Windows. Upper Washroom Renovated (2022).
Extras
Fridge, Stove, Washer, Dryer, Window Coverings And All Electrical Light Fixtures.
Additional Details
Drive
Private
Building
Bedrooms
3 + 1
Bathrooms
2
Utilities
Water
Municipal
Sewer
Sewers
Features
Kitchen
1
Family Room
Y
Basement
Sep Entrance
Fireplace
Y
External Features
External Finish
Brick
Property Features
Cooling And Heating
Cooling Type
Central Air
Heating Type
Forced Air
Bungalows Information
Days On Market
16 Days
Rooms
Metric
Imperial
| Room | Dimensions | Features |
|---|---|---|
| Living | 15.98 X 13.02 ft | Gas Fireplace Window |
| Kitchen | 11.61 X 10.83 ft | Walk-Out O/Looks Backyard Eat-In Kitchen |
| Family | 9.94 X 8.04 ft | W/O To Deck |
| Prim Bdrm | 17.06 X 9.97 ft | His/Hers Closets Combined W/Br |
| 2nd Br | 9.28 X 10.01 ft | Hardwood Floor |
| Laundry | 13.29 X 11.15 ft | |
| Rec | 12.63 X 8.99 ft | |
| Br | 10.33 X 11.48 ft | |
| Workshop | 6.56 X 13.45 ft | |
| Bathroom | 6.07 X 5.91 ft | 3 Pc Bath |




