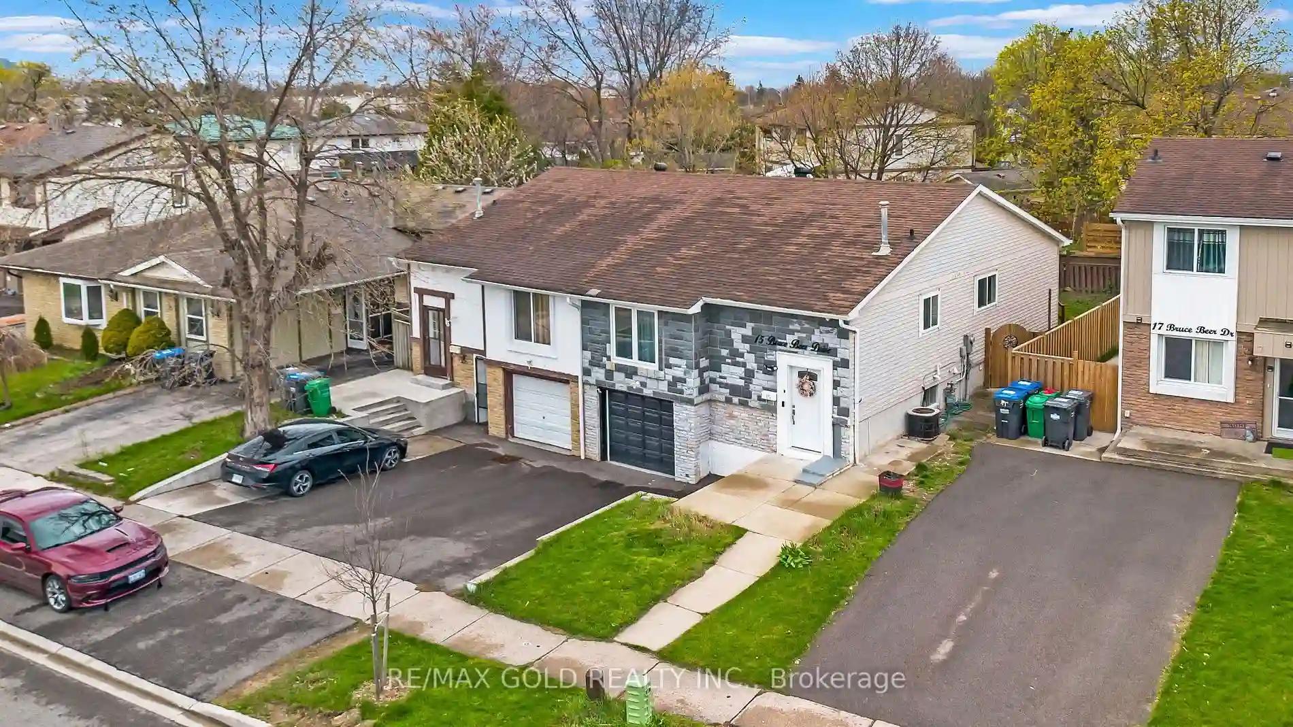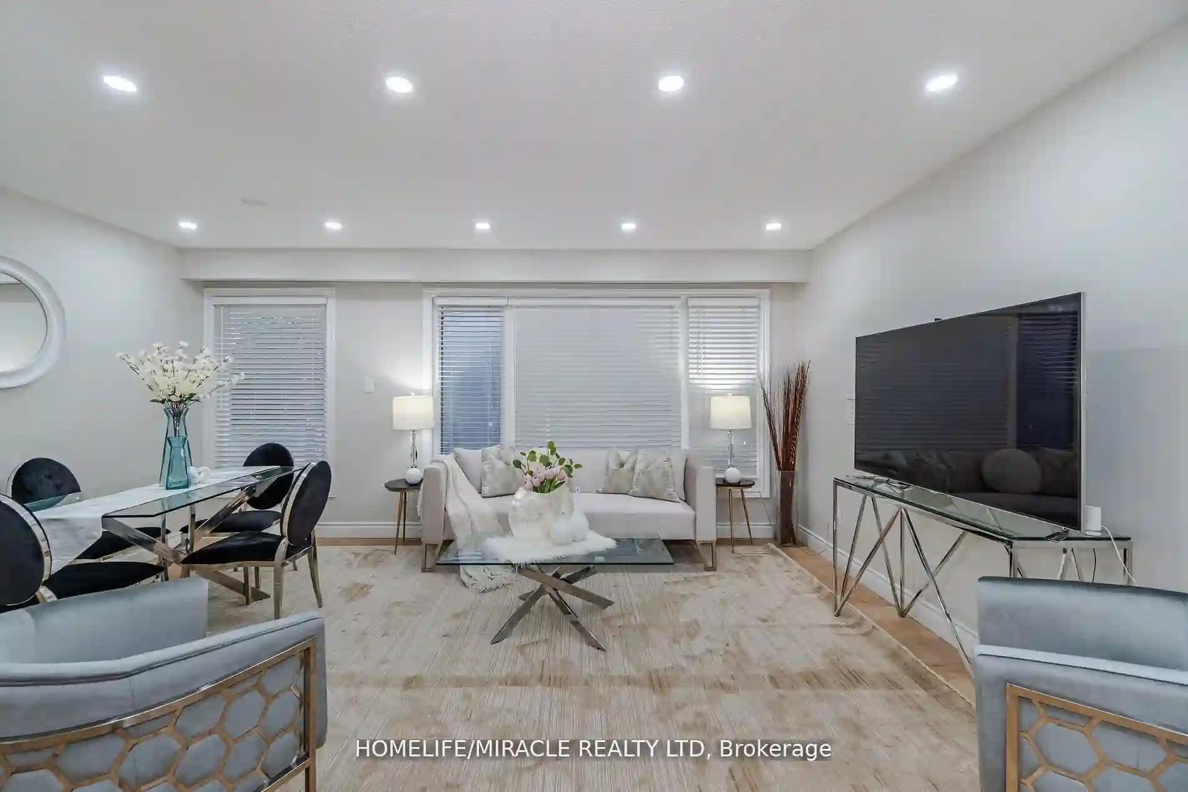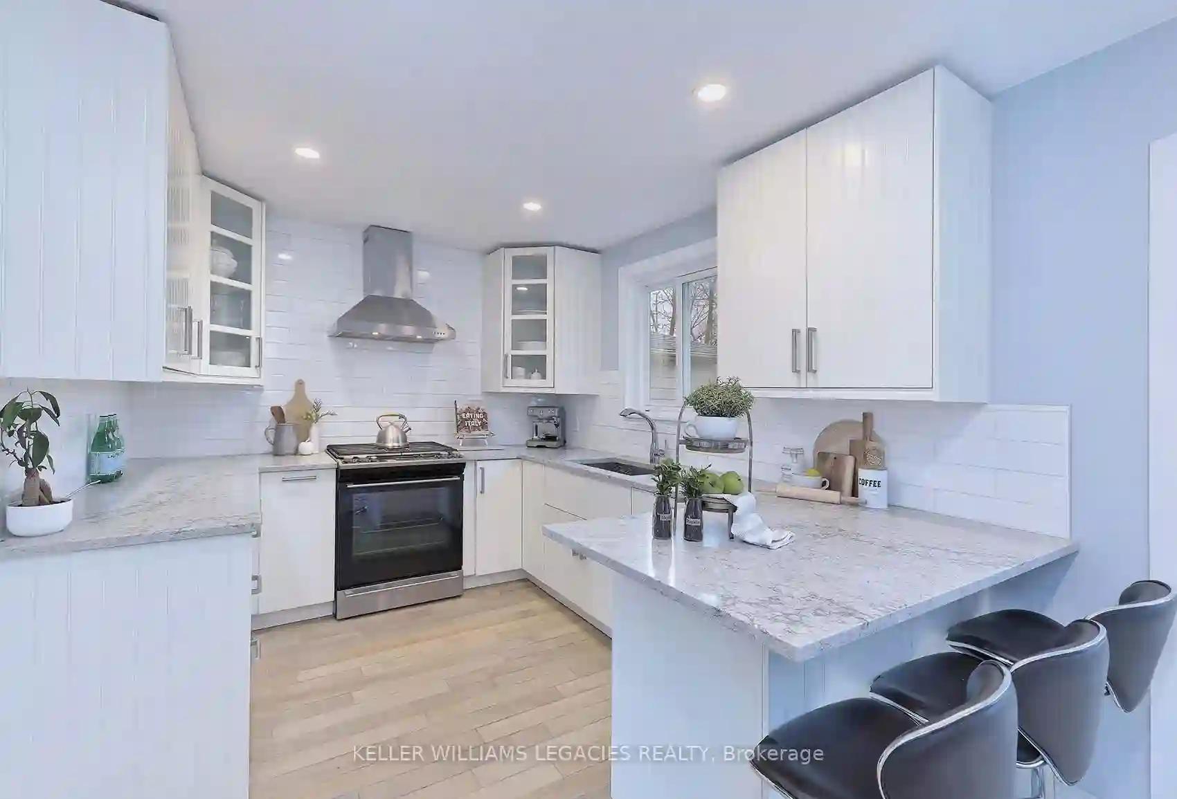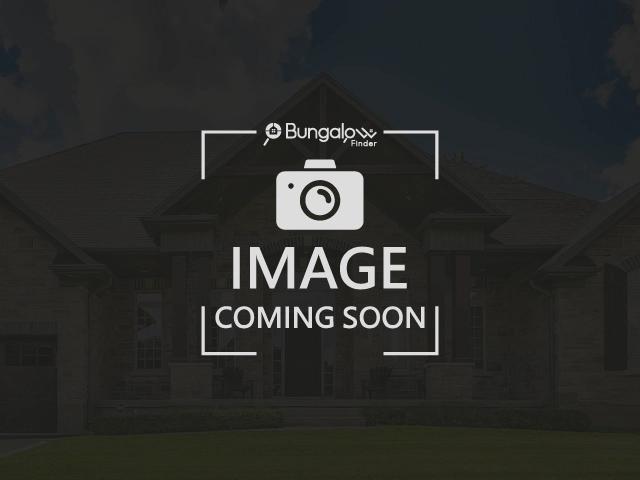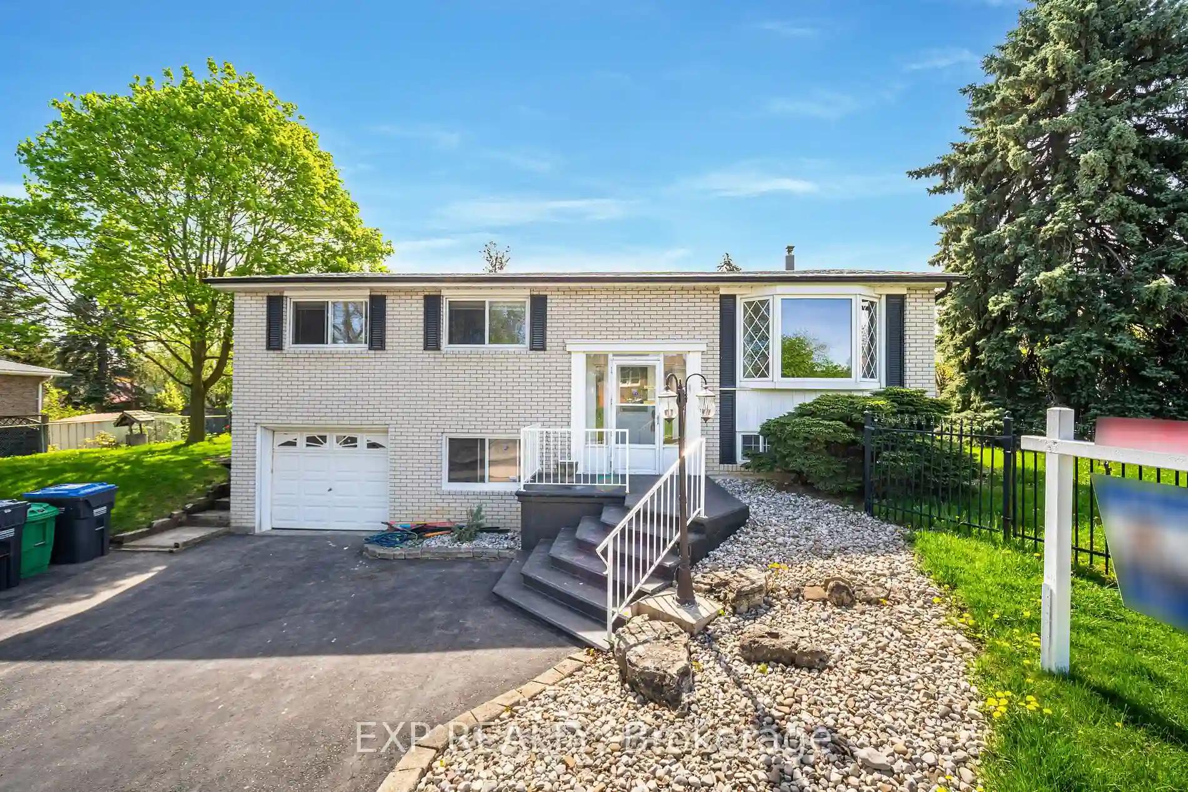Please Sign Up To View Property
15 Bruce Beer Dr
Brampton, Ontario, L6V 2W7
MLS® Number : W8271674
3 + 2 Beds / 2 Baths / 6 Parking
Lot Front: 30.12 Feet / Lot Depth: 100.39 Feet
Description
Step into this newly upgraded raised bungalow, perfect for first-time buyers or savvy investors. With three spacious bedrooms and an open-concept living and dining area, entertaining is effortless. Large windows flood the home with natural light, while a finished basement apartment with two bedrooms offers rental potential. The attached garage provides ample storage, and recent upgrades including a renovated basement bathroom, new driveway, fresh paint, and modern pot lights add to the appeal. Don't miss out on this opportunity to own a stylish home with income potential. Schedule a showing today! New Flooring 2024, Stove 2024, Paint 2024, Light Fixtures 2024 lots of new upgrades!
Extras
--
Additional Details
Drive
Private
Building
Bedrooms
3 + 2
Bathrooms
2
Utilities
Water
Municipal
Sewer
Sewers
Features
Kitchen
1 + 1
Family Room
N
Basement
Apartment
Fireplace
N
External Features
External Finish
Brick
Property Features
Cooling And Heating
Cooling Type
Central Air
Heating Type
Forced Air
Bungalows Information
Days On Market
14 Days
Rooms
Metric
Imperial
| Room | Dimensions | Features |
|---|---|---|
| Living | 14.76 X 10.83 ft | Open Concept Combined W/Dining Large Window |
| Dining | 10.83 X 8.53 ft | Open Concept Combined W/Living Pot Lights |
| Kitchen | 10.83 X 8.53 ft | Stainless Steel Appl Large Window Double Sink |
| Prim Bdrm | 14.11 X 9.25 ft | W/O To Deck French Doors B/I Closet |
| 2nd Br | 14.27 X 10.50 ft | Laminate Closet Window |
| 3rd Br | 8.86 X 8.53 ft | Laminate Closet Window |
| Bathroom | 0.00 X 0.00 ft | 3 Pc Bath |
| Kitchen | 0.00 X 0.00 ft | Ceramic Floor Combined W/Great Rm Pot Lights |
| 4th Br | 0.00 X 0.00 ft | Laminate Window Closet |
| 5th Br | 0.00 X 0.00 ft | Laminate Closet |
| Living | 0.00 X 0.00 ft | Open Concept Combined W/Dining Laminate |
| Bathroom | 0.00 X 0.00 ft | 3 Pc Bath Tile Floor |
