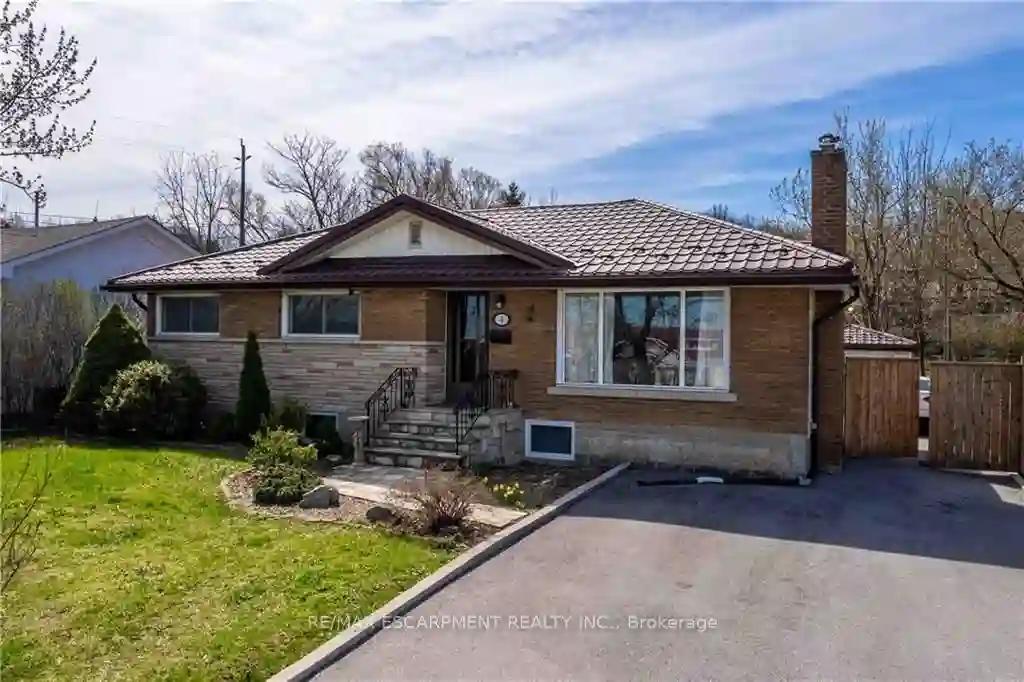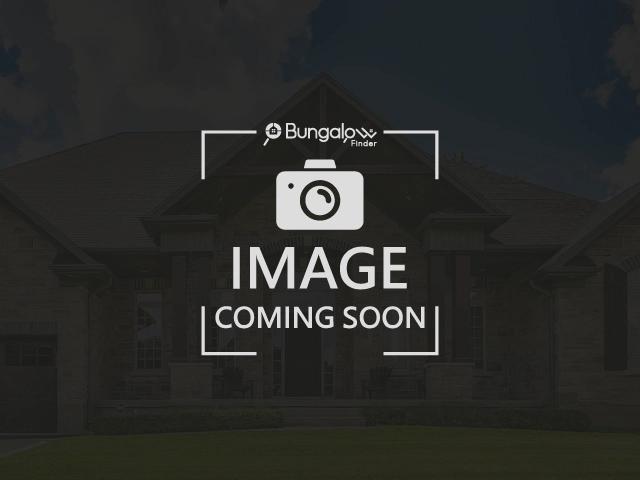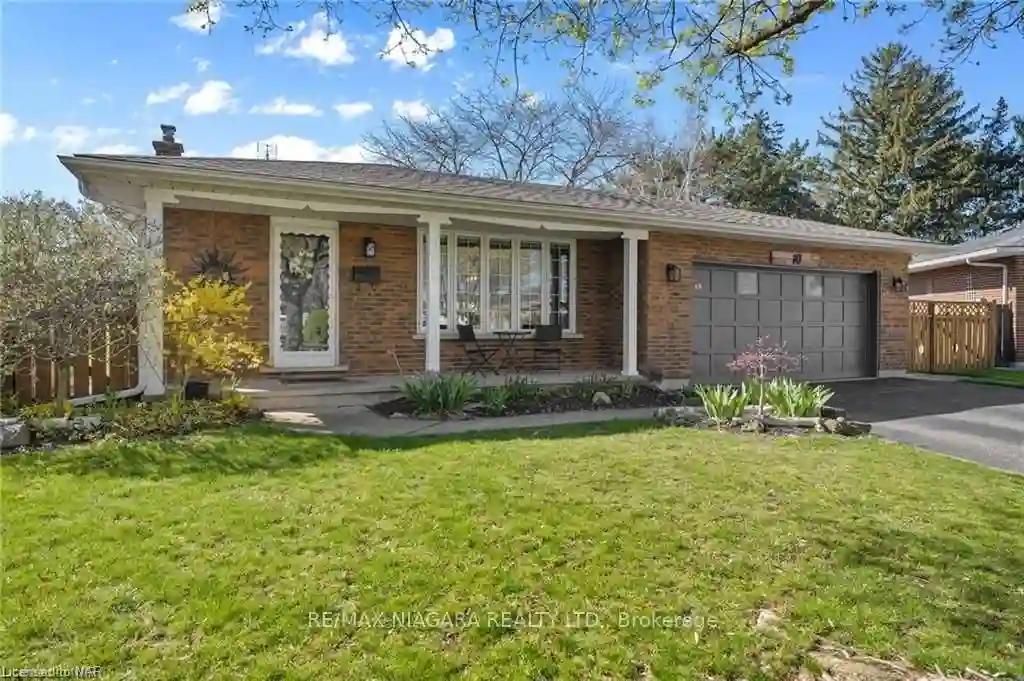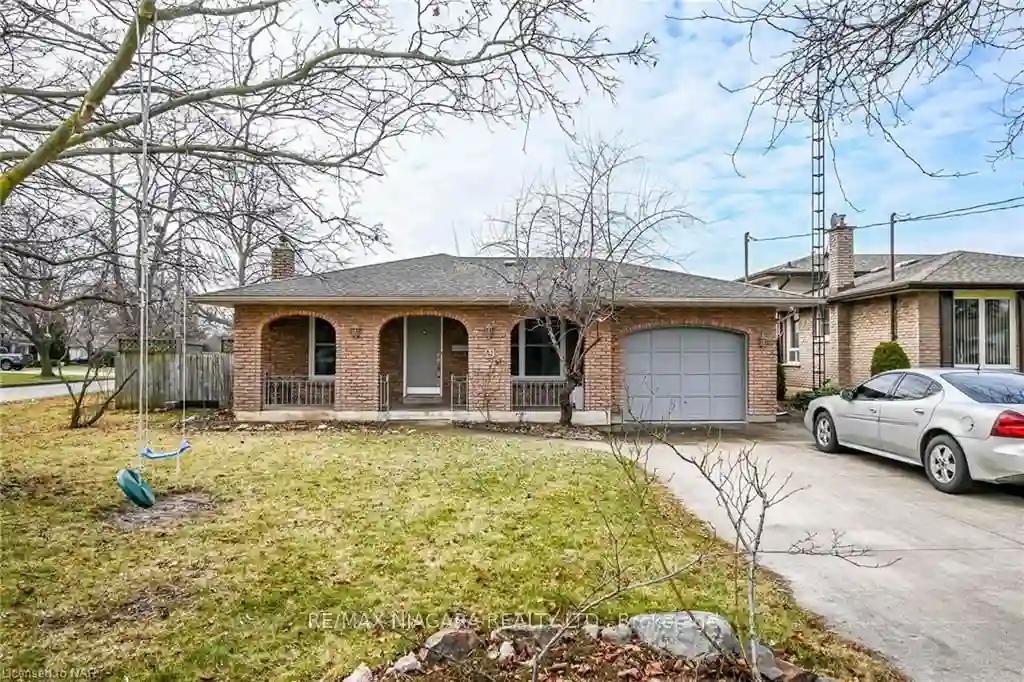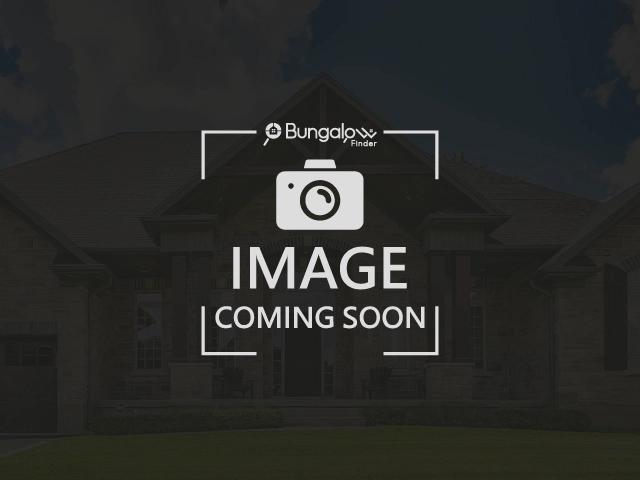Please Sign Up To View Property
4 Warkdale Dr
St. Catharines, Ontario, L2T 2V7
MLS® Number : X8271458
3 + 4 Beds / 3 Baths / 8 Parking
Lot Front: 60 Feet / Lot Depth: 120 Feet
Description
Welcome to 4 Warkdale Drive in St. Catharines, conveniently located on a crescent just off highway 406 and a 7-minute bus ride to Brock University. This spacious bungalow features 7 bedrooms, and 3 full bathrooms. Featuring original hardwood in the main floor bedrooms, and dark hardwood flooring in the your bright, main living/dining area. Fully equipped shared laundry area in the back mudroom. Downstairs you'll find 4 more bedrooms, with a full kitchen and dining area, and additionally 2 bathrooms. Lots of mechanical updates throughout the years, including furnace, Air conditioning and tankless hot water tank. This bungalow features a metal roof, both on the house and your Single car detached garage. Ample parking on your fully redone asphalt driveway with concrete boarder (2021).
Extras
--
Property Type
Detached
Neighbourhood
--
Garage Spaces
8
Property Taxes
$ 4,193.5
Area
Niagara
Additional Details
Drive
Pvt Double
Building
Bedrooms
3 + 4
Bathrooms
3
Utilities
Water
Municipal
Sewer
Sewers
Features
Kitchen
1 + 1
Family Room
Y
Basement
Finished
Fireplace
Y
External Features
External Finish
Brick
Property Features
Cooling And Heating
Cooling Type
Central Air
Heating Type
Forced Air
Bungalows Information
Days On Market
11 Days
Rooms
Metric
Imperial
| Room | Dimensions | Features |
|---|---|---|
| Living | 16.99 X 11.68 ft | |
| Dining | 10.01 X 10.33 ft | |
| Kitchen | 9.42 X 10.99 ft | |
| Bathroom | 0.00 X 0.00 ft | 4 Pc Bath |
| Br | 10.50 X 10.99 ft | |
| Br | 10.17 X 10.01 ft | |
| Br | 10.01 X 9.42 ft | |
| Kitchen | 10.83 X 9.32 ft | |
| Br | 12.24 X 10.17 ft | |
| Br | 0.00 X 0.00 ft | |
| Br | 0.00 X 0.00 ft | |
| Br | 0.00 X 0.00 ft |
