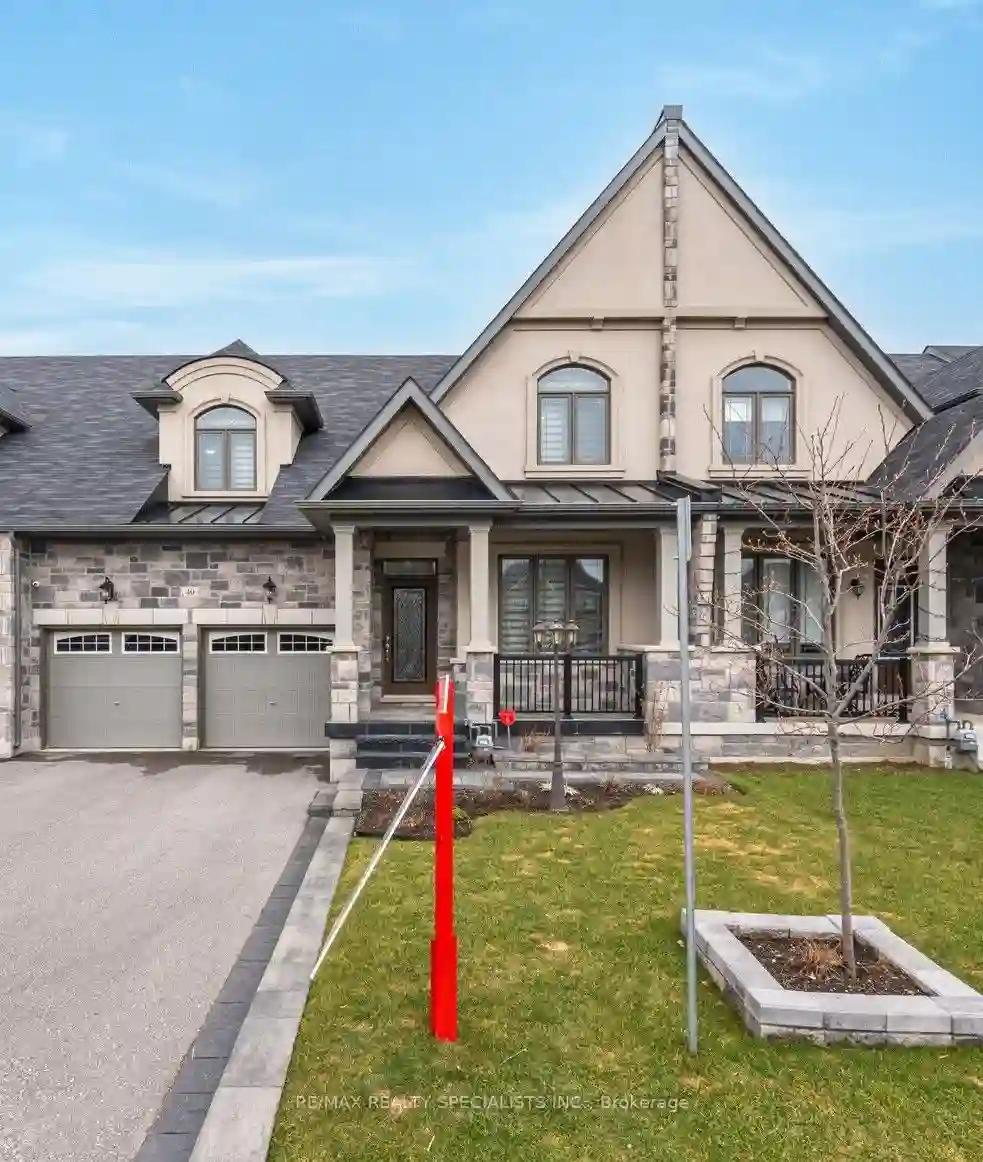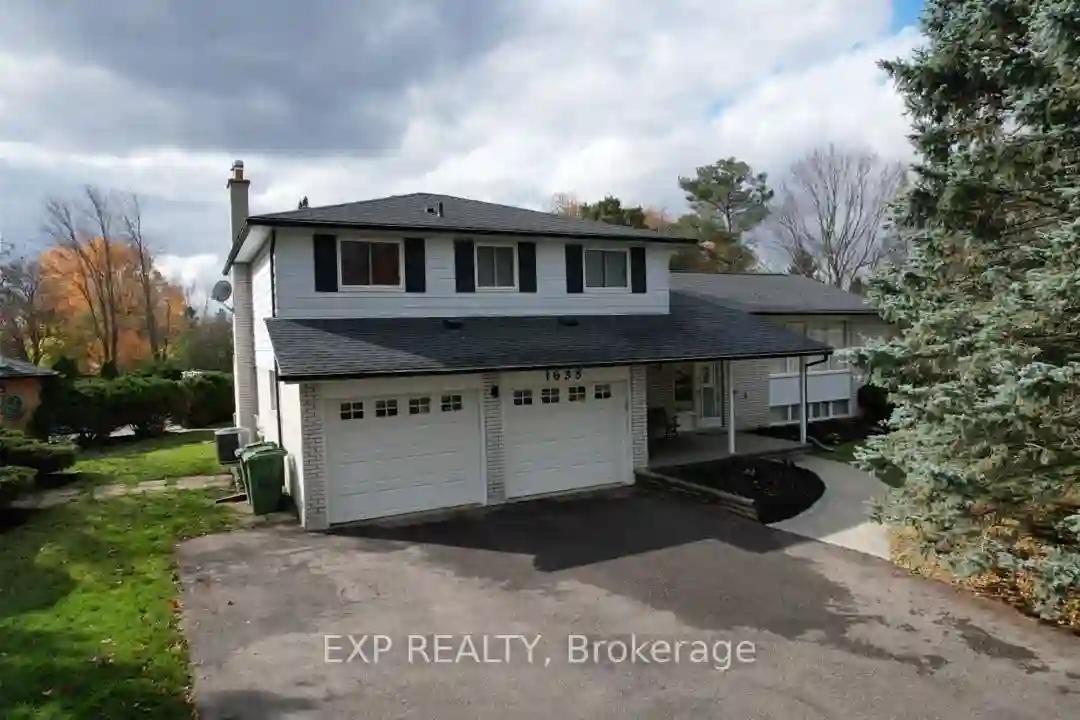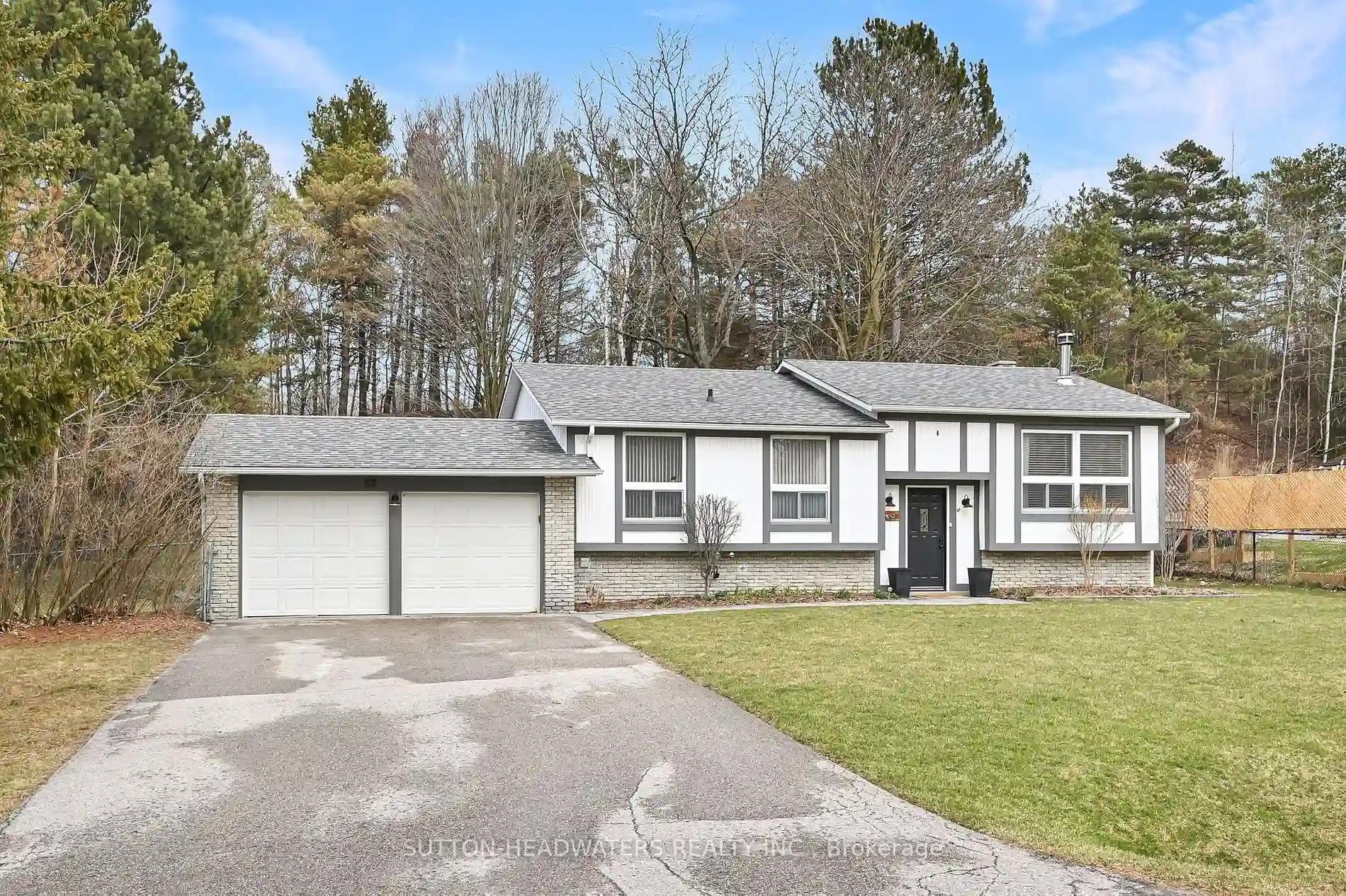Please Sign Up To View Property
40 Hopevalley Cres
Caledon, Ontario, L7C 0H3
MLS® Number : W8179946
3 + 1 Beds / 4 Baths / 6 Parking
Lot Front: 36.09 Feet / Lot Depth: 108.27 Feet
Description
Welcome to this 2021 built 3027 Sq Ft. (as per MPAC), 3+1 Bedroom Bungaloft townhouse with Double Car Garage and 4 private drive boasts modern elegance with its open-concept layout, cathedral ceilings, and hardwood floors. The main floor features a spacious, alongside a gourmet kitchen with quartz countertops, and a luxurious master bedroom with a walk-in closet and 5 pc ensuite and a spacious den that can be converted into fourth bedroom. Upstairs, discover two large bedrooms, each with its own ensuite, and a versatile loft space. Enjoy the convenience of a double car garage, iron spindles, paved stone backyard with a gazebo, and the warmth of an electric fireplace. Situated near parks and schools, this impeccable residence offers both luxury and serenity in a sought-after location
Extras
--
Additional Details
Drive
Private
Building
Bedrooms
3 + 1
Bathrooms
4
Utilities
Water
Municipal
Sewer
Sewers
Features
Kitchen
1
Family Room
Y
Basement
Full
Fireplace
Y
External Features
External Finish
Brick
Property Features
Cooling And Heating
Cooling Type
Central Air
Heating Type
Forced Air
Bungalows Information
Days On Market
51 Days
Rooms
Metric
Imperial
| Room | Dimensions | Features |
|---|---|---|
| Kitchen | 8.53 X 11.81 ft | Quartz Counter Porcelain Floor B/I Appliances |
| Breakfast | 10.83 X 11.15 ft | Porcelain Floor Combined W/Kitchen Combined W/Great Rm |
| Den | 9.97 X 11.81 ft | Hardwood Floor Large Window 2 Pc Bath |
| Great Rm | 19.69 X 12.80 ft | Hardwood Floor Electric Fireplace Open Concept |
| Prim Bdrm | 10.17 X 16.40 ft | 5 Pc Ensuite Hardwood Floor W/I Closet |
| 2nd Br | 11.15 X 16.57 ft | 3 Pc Ensuite W/I Closet Large Window |
| 3rd Br | 11.81 X 10.83 ft | 3 Pc Ensuite W/I Closet Large Window |
| Loft | 11.15 X 18.70 ft | Halogen Lighting O/Looks Family |




