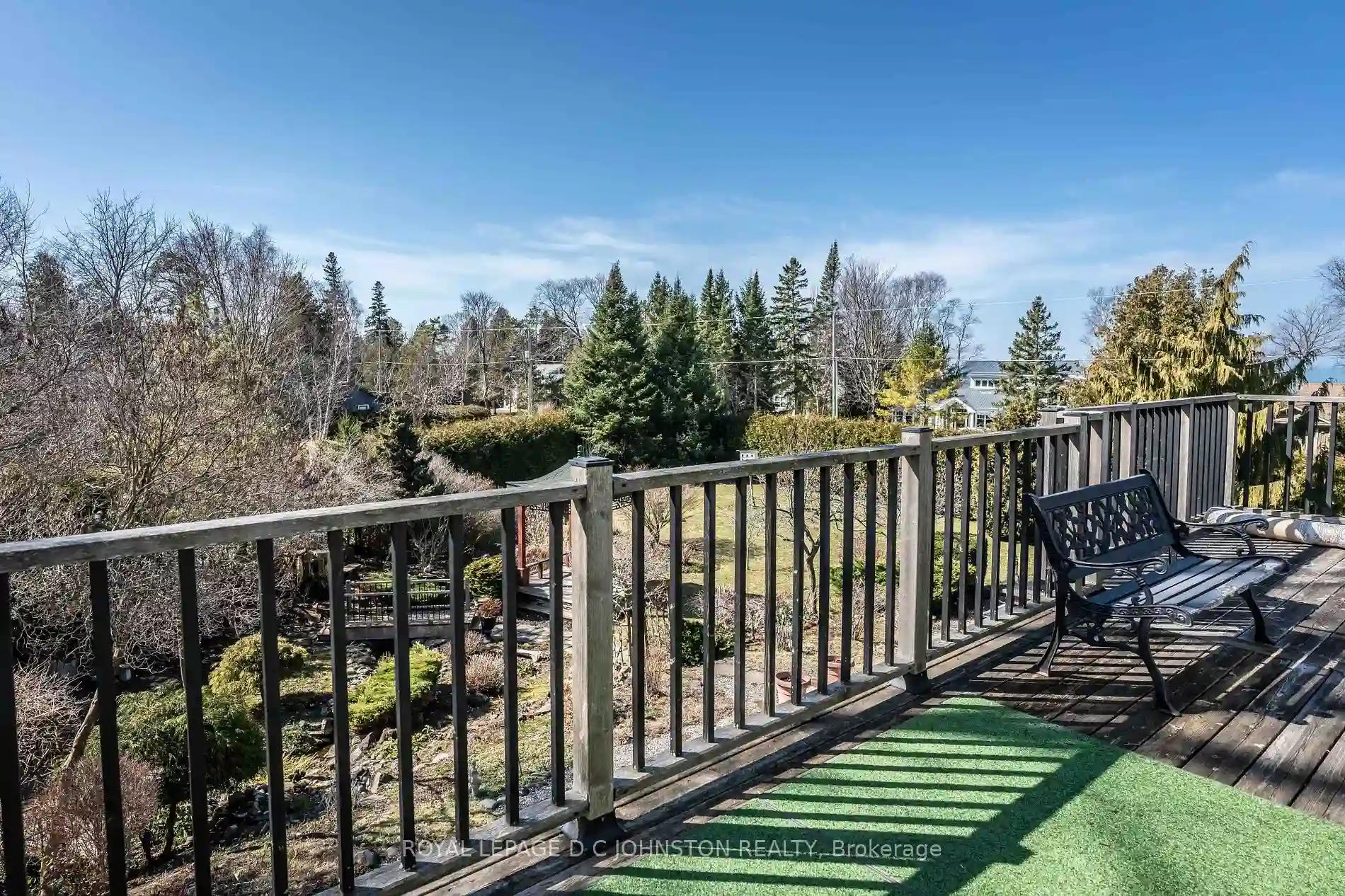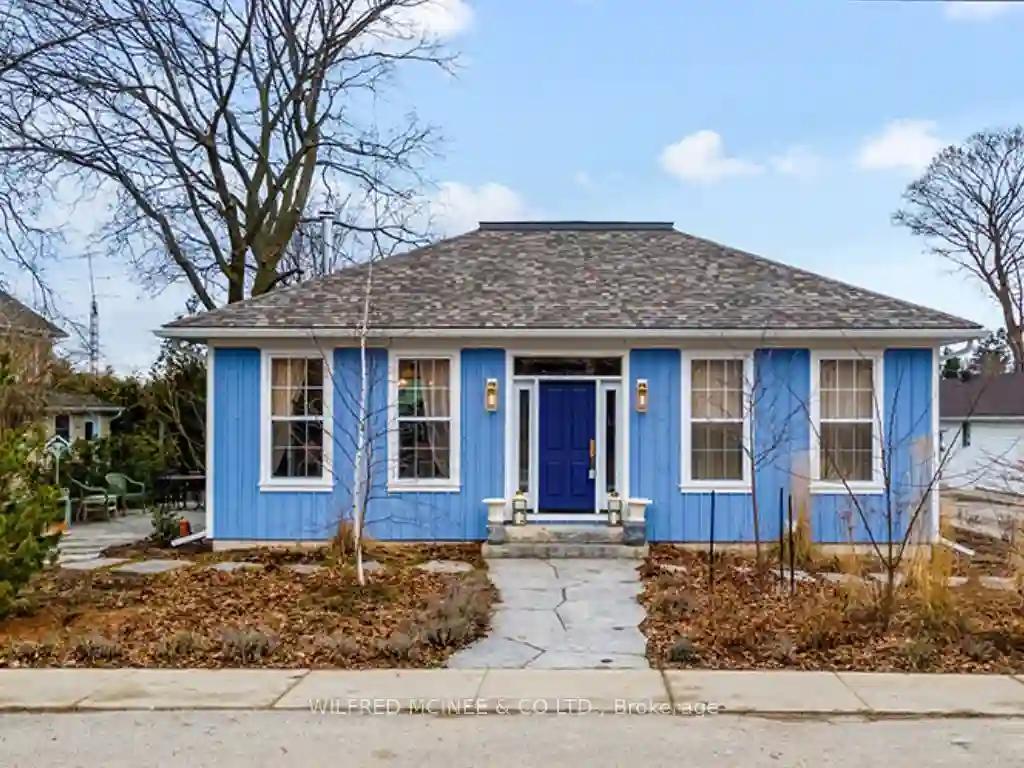Please Sign Up To View Property
403 Eckford Ave
Saugeen Shores, Ontario, N0H 2L0
MLS® Number : X8174496
3 Beds / 3 Baths / 6 Parking
Lot Front: 175 Feet / Lot Depth: 150 Feet
Description
Welcome to your private oasis by Lake Huron! This stunning lakeview home offers the perfect blend of tranquility, luxury, and potential for lucrative short-term vacation rentals. With over three bedrooms and three bathrooms, this spacious retreat promises comfort for both family gatherings and rental guests seeking a memorable escape. Nestled amidst lush foliage, this property boasts a captivating garden that serves as your own slice of paradise. Imagine sipping your morning coffee surrounded by vibrant blooms and the soothing sounds of nature, just steps away from the pristine shores of Lake Huron. As you step inside, you're greeted by an open lofted concept design adorned with soaring windows that flood the space with natural light. The expansive living area seamlessly flows into the dining and kitchen areas, creating an inviting space for entertaining or simply relaxing with loved ones.
Extras
**INTERBOARD LISTING: GREY BRUCE OWEN SOUND R. E. ASSOC** Finished walk up basement with wood burning fireplace, wine cellar and bar, additional bedroom, office nook and gym! Loft bedroom has its own bathroom and walk out to private patio
Additional Details
Drive
Circular
Building
Bedrooms
3
Bathrooms
3
Utilities
Water
Municipal
Sewer
Sewers
Features
Kitchen
1
Family Room
Y
Basement
Finished
Fireplace
Y
External Features
External Finish
Alum Siding
Property Features
Cooling And Heating
Cooling Type
Central Air
Heating Type
Forced Air
Bungalows Information
Days On Market
45 Days
Rooms
Metric
Imperial
| Room | Dimensions | Features |
|---|---|---|
| Great Rm | 15.16 X 23.92 ft | Cathedral Ceiling Fireplace Hardwood Floor |
| Kitchen | 10.99 X 14.40 ft | Granite Counter W/O To Deck Backsplash |
| Sunroom | 7.09 X 37.20 ft | Walk-Out B/I Bar Hardwood Floor |
| Prim Bdrm | 18.08 X 13.68 ft | B/I Desk Hardwood Floor Closet |
| 2nd Br | 12.34 X 6.66 ft | |
| 3rd Br | 14.76 X 11.91 ft | 3 Pc Ensuite Ceiling Fan W/O To Porch |
| 4th Br | 9.68 X 12.93 ft | Laminate Closet |
| Bathroom | 0.00 X 0.00 ft | Granite Counter 3 Pc Bath Glass Doors |
| Office | 0.00 X 0.00 ft | |
| Bathroom | 0.00 X 0.00 ft | 4 Pc Bath |
| Rec | 23.49 X 17.49 ft | |
| Exercise | 0.00 X 0.00 ft |

