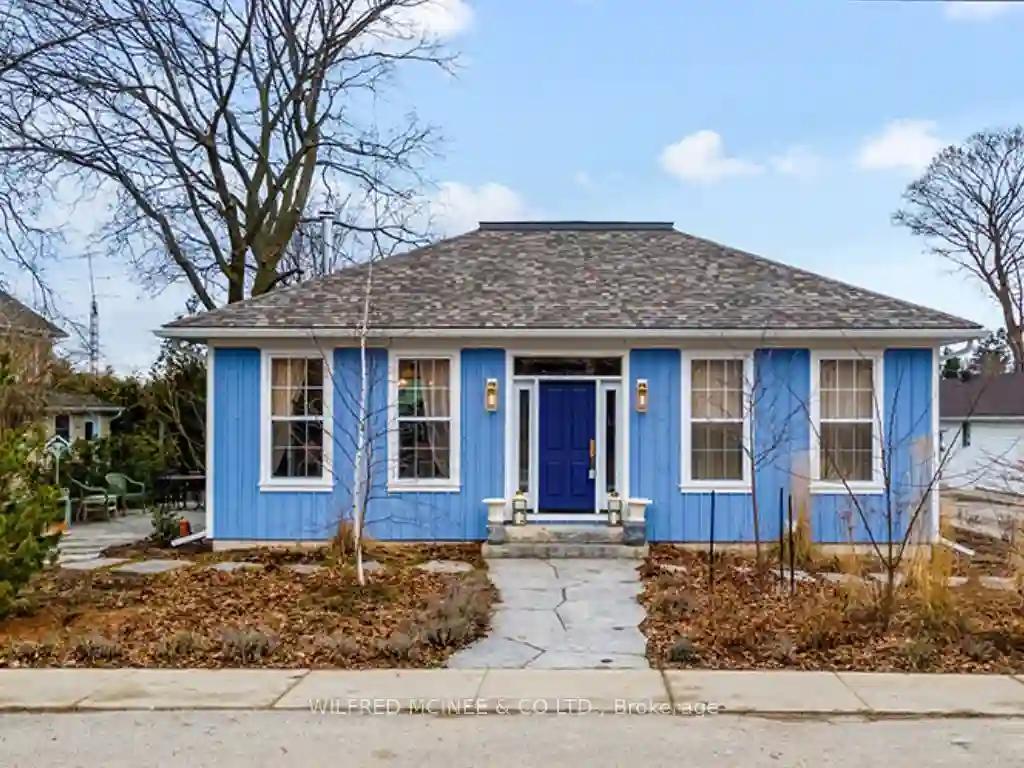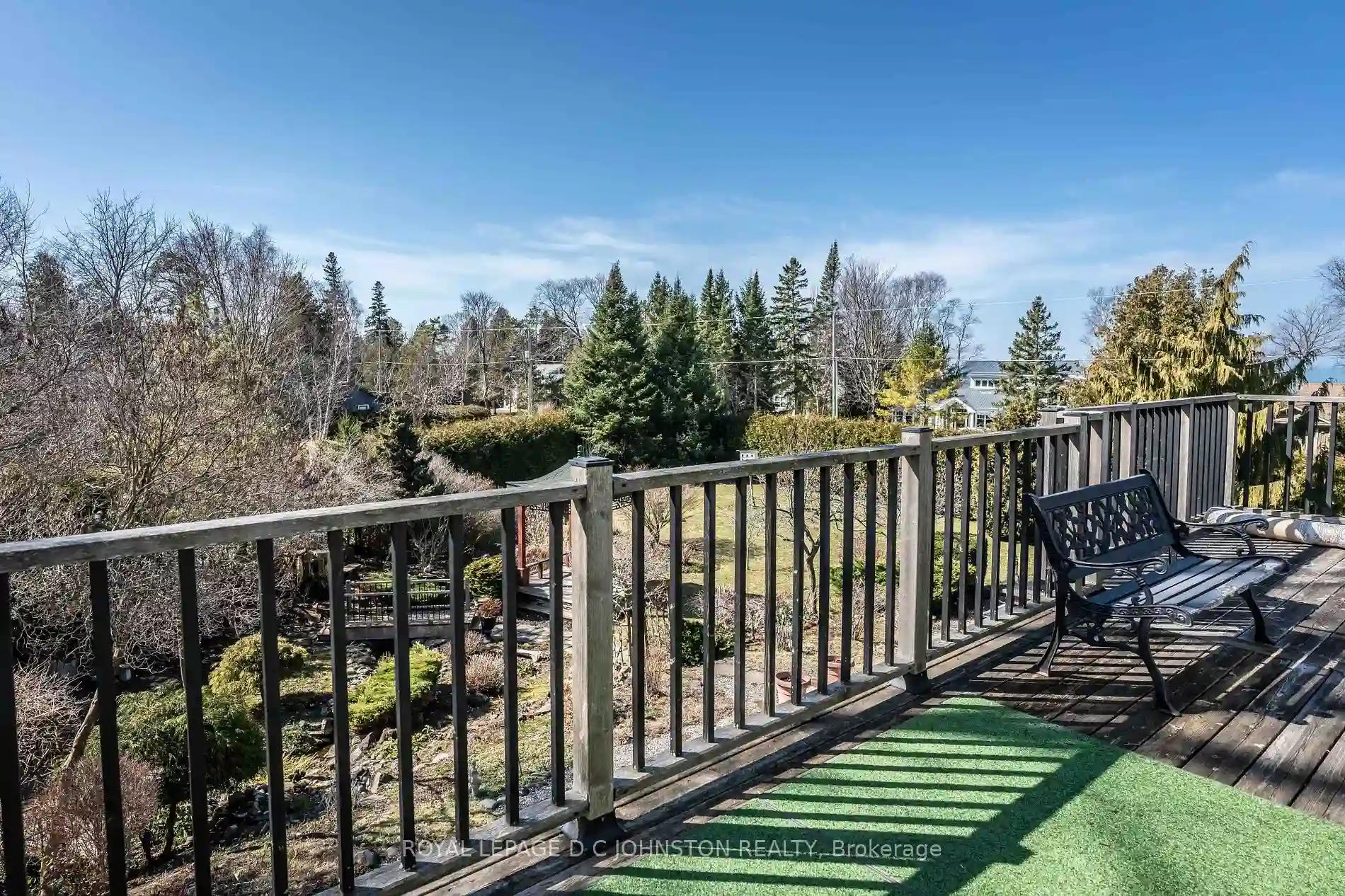Please Sign Up To View Property
66 Grosvenor St N
Saugeen Shores, Ontario, N0H 2L0
MLS® Number : X8162266
2 + 1 Beds / 3 Baths / 2 Parking
Lot Front: 63.71 Feet / Lot Depth: 85.5 Feet
Description
Nestled in the heart of Southampton where convenience & functionality meets Lake Huron coastal charm, lies this finely crafted home built in 2020 by renowned Devitt Uttley Traditional Builders. This captivating bungalow boasts an enviable location close to shops, dining, sand beach/sunsets, and the Saugeen River, offering the best of lakeside living at your fingertips. With 2+1 bedrooms and 3 full baths, this home effortlessly accommodates both family living and guests. Experience low maintenance one level living and the allure of Southampton life with this remarkable bungalow and desirable location.
Extras
**INTERBOARD LISTING: GREY BRUCE OWEN SOUND R. E. ASSOC**
Additional Details
Drive
Rt-Of-Way
Building
Bedrooms
2 + 1
Bathrooms
3
Utilities
Water
Municipal
Sewer
Sewers
Features
Kitchen
1
Family Room
Y
Basement
Finished
Fireplace
Y
External Features
External Finish
Board/Batten
Property Features
Cooling And Heating
Cooling Type
None
Heating Type
Forced Air
Bungalows Information
Days On Market
44 Days
Rooms
Metric
Imperial
| Room | Dimensions | Features |
|---|---|---|
| Kitchen | 17.85 X 10.33 ft | |
| Living | 16.50 X 13.85 ft | |
| Dining | 10.66 X 13.85 ft | |
| Prim Bdrm | 14.17 X 10.93 ft | |
| Bathroom | 8.01 X 8.33 ft | 4 Pc Ensuite |
| 2nd Br | 11.84 X 9.51 ft | |
| Bathroom | 7.84 X 4.99 ft | 4 Pc Bath |
| Family | 15.85 X 33.50 ft | |
| 3rd Br | 9.68 X 12.01 ft | |
| Bathroom | 9.68 X 4.99 ft | 3 Pc Bath |
| Laundry | 9.68 X 6.17 ft | |
| Utility | 7.15 X 16.83 ft |

