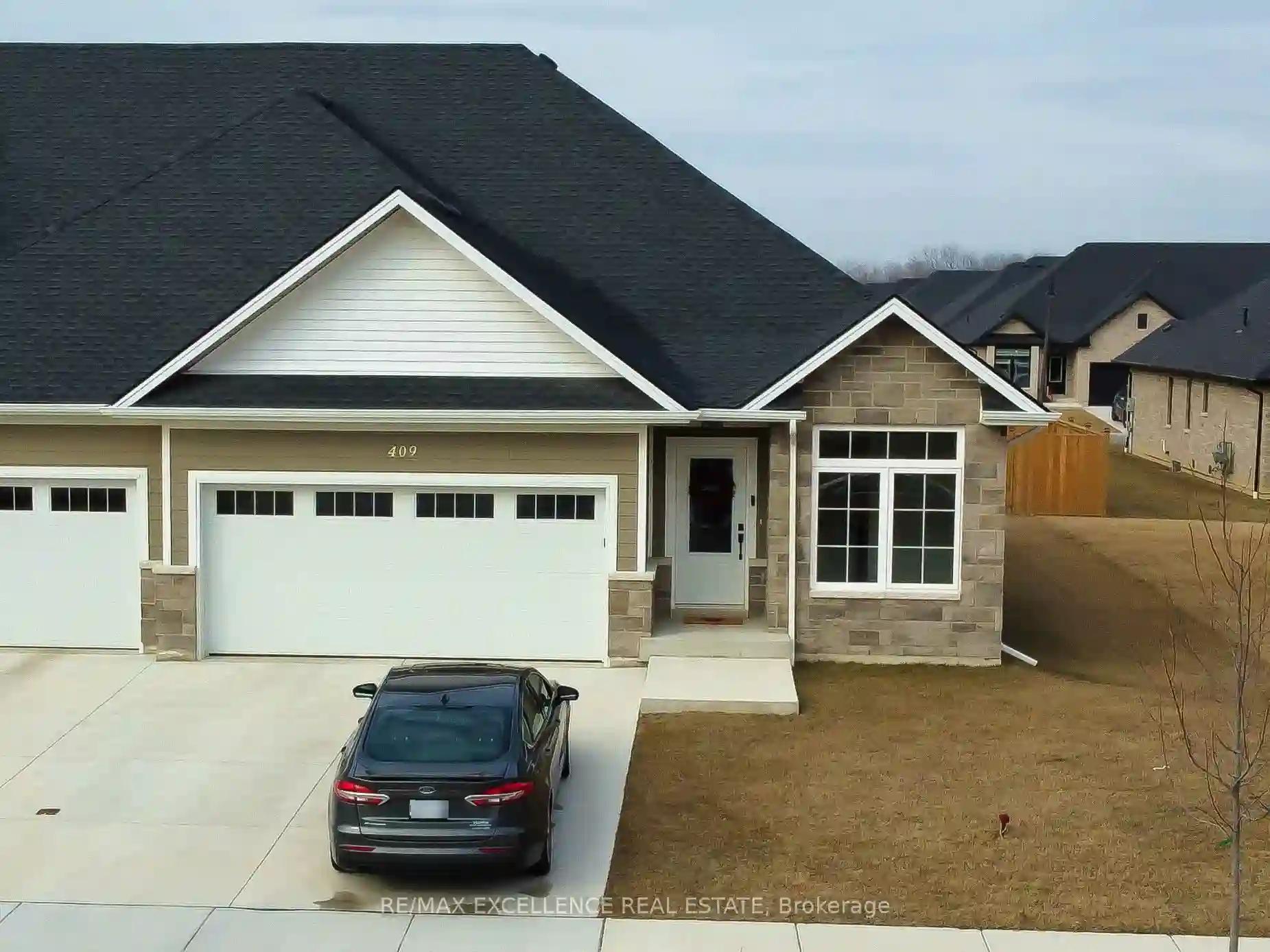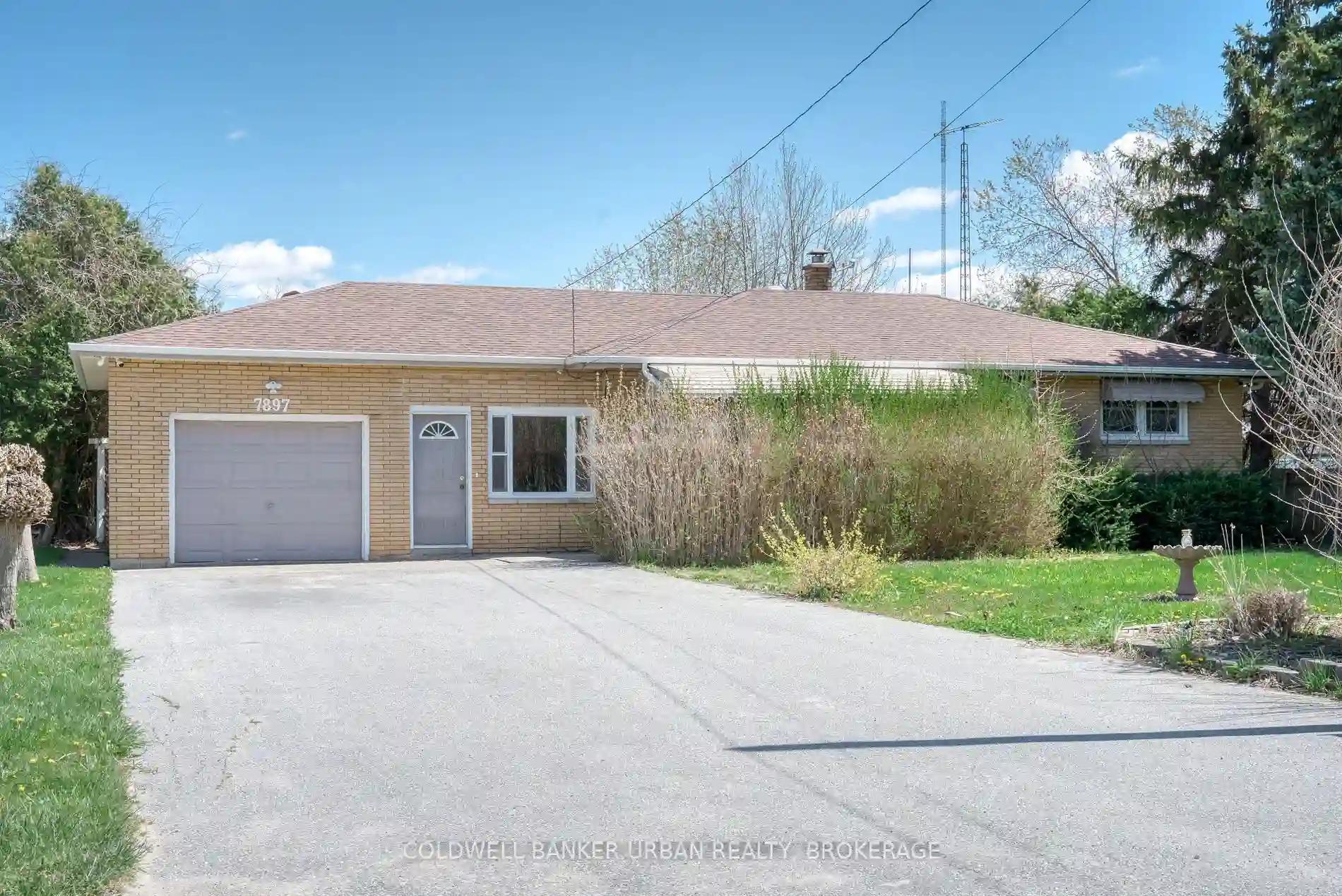Please Sign Up To View Property
409 Westcott Rd
Amherstburg, Ontario, N9V 4C5
MLS® Number : X8070276
2 Beds / 2 Baths / 6 Parking
Lot Front: 41.17 Feet / Lot Depth: 98.75 Feet
Description
Immaculate End Unit Townhouse with a Detroit River Proximity. Discover contemporary living in this pristine two-year-old townhouse boasting two bedrooms, two full bathrooms, and an impressive six parking spaces. Nestled in charming Amherstburg, just moments from the tranquil shores of the Detroit River, this property offers sleek design, spacious interiors, and convenient urban amenities nearby. With its modern finishes, this home presents a rare opportunity to embrace luxurious living in a sought-after location close to the river. Don't miss out schedule your tour today!
Extras
--
Property Type
Att/Row/Twnhouse
Neighbourhood
--
Garage Spaces
6
Property Taxes
$ 4,253
Area
Essex
Additional Details
Drive
Pvt Double
Building
Bedrooms
2
Bathrooms
2
Utilities
Water
Municipal
Sewer
Sewers
Features
Kitchen
1
Family Room
N
Basement
Unfinished
Fireplace
N
External Features
External Finish
Brick
Property Features
Cooling And Heating
Cooling Type
Central Air
Heating Type
Forced Air
Bungalows Information
Days On Market
78 Days
Rooms
Metric
Imperial
| Room | Dimensions | Features |
|---|---|---|
| Br | 12.99 X 12.99 ft | 4 Pc Ensuite |
| Br | 12.99 X 11.98 ft | |
| Living | 17.98 X 10.01 ft | |
| Dining | 17.98 X 8.99 ft | |
| Kitchen | 17.98 X 10.01 ft | |
| Bathroom | 0.00 X 0.00 ft | |
| Bathroom | 0.00 X 0.00 ft |

