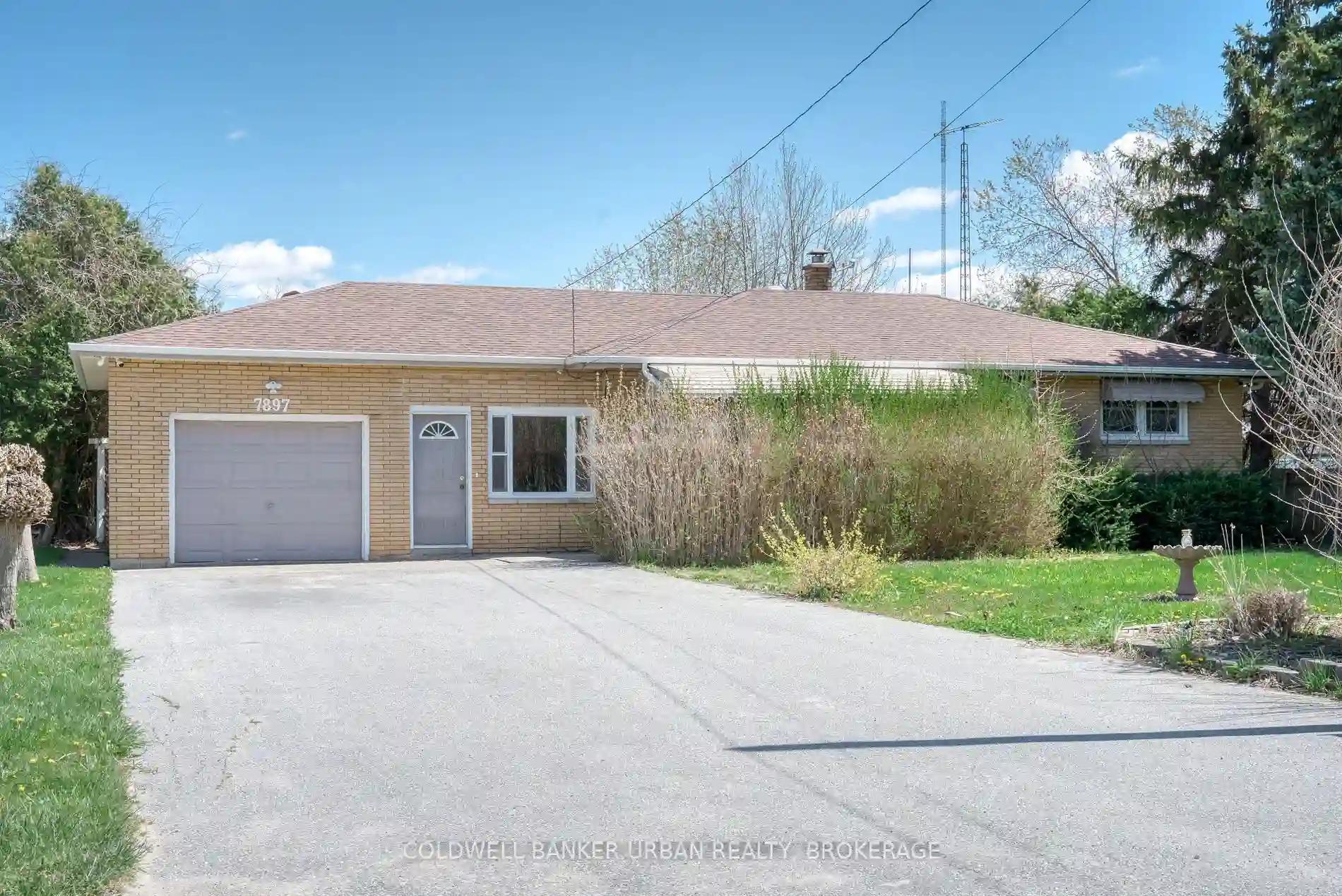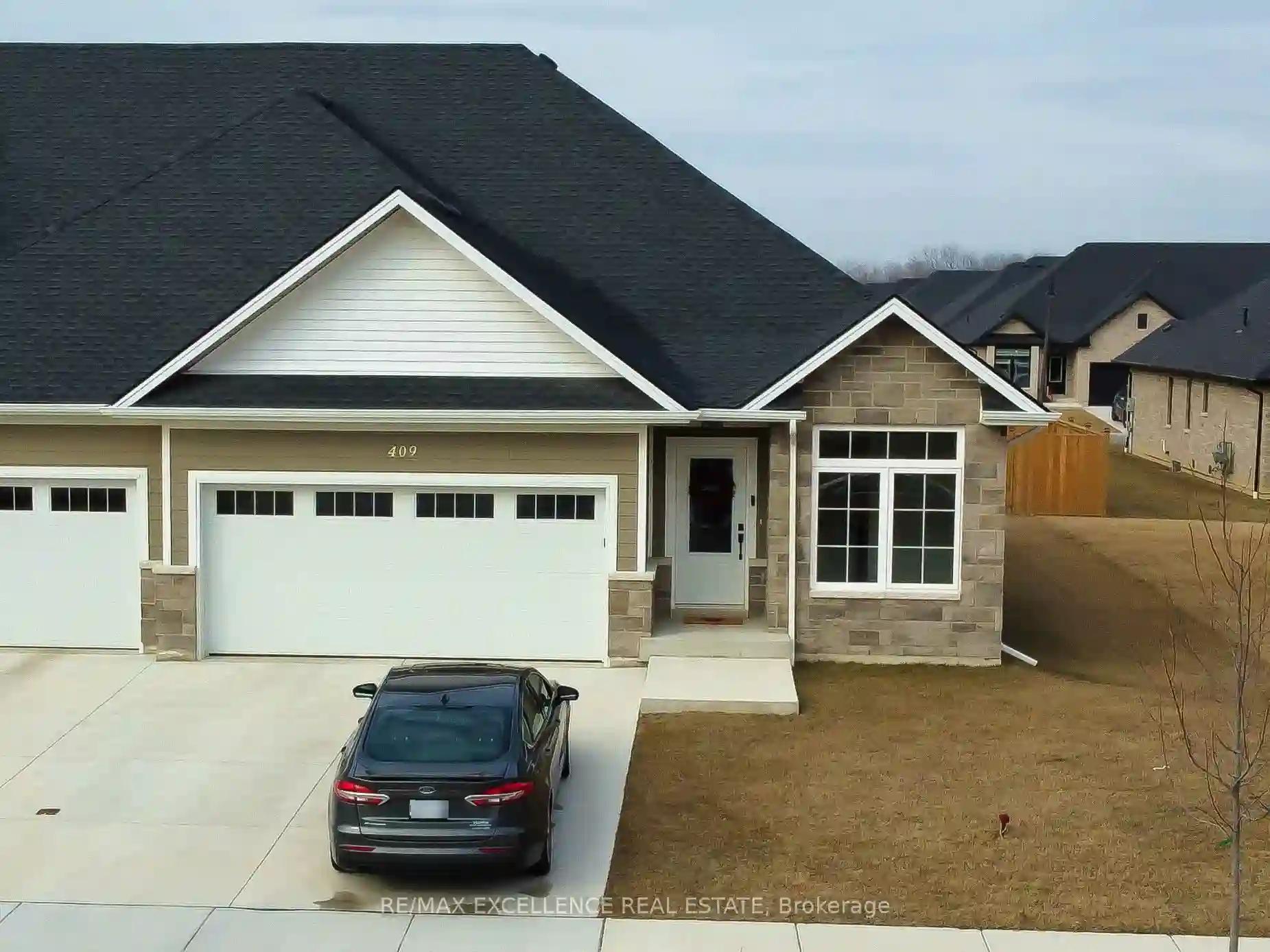Please Sign Up To View Property
7897 Howard Ave
Amherstburg, Ontario, N0R 1J0
MLS® Number : X8262418
3 Beds / 1 Baths / 7 Parking
Lot Front: 74.12 Feet / Lot Depth: 195.82 Feet
Description
COUNTRY LIVING MINUTES FROM THE CITY! THIS 1231 SQ FT THREE BEDROOM BRICK RANCH SITS ON ANOVER-SIZED LOT (75*195) AND HAS AN ATTACHED 1 CAR GARAGE WITH INSIDE ENTRY. THE MAIN FLOOR HAS ALARGE EAT IN KITCHEN, A COZY LIVING ROOM AND THREE GOOD SIZED BEDROOMS ALONG WITH A 4 PIECEBATH. THE 4 SEASON SUNROOM IS THE PERFECT SPOT TO ENJOY YOUR MORNING COFFEE! DOWNSTAIRS YOUWILL FIND A FULLY FINISHED BASEMENT WITH A LARGE FAMILY ROOM THAT IS GREAT FOR ENTERTAINING.THE BACKYARD IS VERY PRIVATE AND LARGE WITH A PLAYGROUND, ABOVE GROUND POOL (NEEDS A NEWLINER) & HOT TUB TO ENJOY, IDEAL FOR THOSE HOT SUMMER DAYS! UPDATES INCLUDE: ROOF 2018, DRIVEWAY2021. CALL TODAY T
Extras
**INTERBOARD LISTING: WINDSOR - ESSEX COUNTY REAL ESTATE ASSOCIATION**
Property Type
Detached
Neighbourhood
--
Garage Spaces
7
Property Taxes
$ 3,419.26
Area
Essex
Additional Details
Drive
Front Yard
Building
Bedrooms
3
Bathrooms
1
Utilities
Water
Municipal
Sewer
Septic
Features
Kitchen
1
Family Room
N
Basement
Finished
Fireplace
N
External Features
External Finish
Brick
Property Features
Cooling And Heating
Cooling Type
Window Unit
Heating Type
Baseboard
Bungalows Information
Days On Market
14 Days
Rooms
Metric
Imperial
| Room | Dimensions | Features |
|---|---|---|
| Br | 8.04 X 9.09 ft | Closet |
| 2nd Br | 11.06 X 8.07 ft | Closet |
| 3rd Br | 11.09 X 11.12 ft | Closet |
| Bathroom | 4.04 X 8.99 ft | 4 Pc Bath |
| Kitchen | 11.98 X 8.99 ft | |
| Living | 14.07 X 11.12 ft | |
| Breakfast | 11.98 X 7.97 ft | |
| Family | 36.98 X 14.07 ft | |
| Laundry | 9.97 X 6.99 ft | |
| Other | 10.04 X 17.09 ft |

