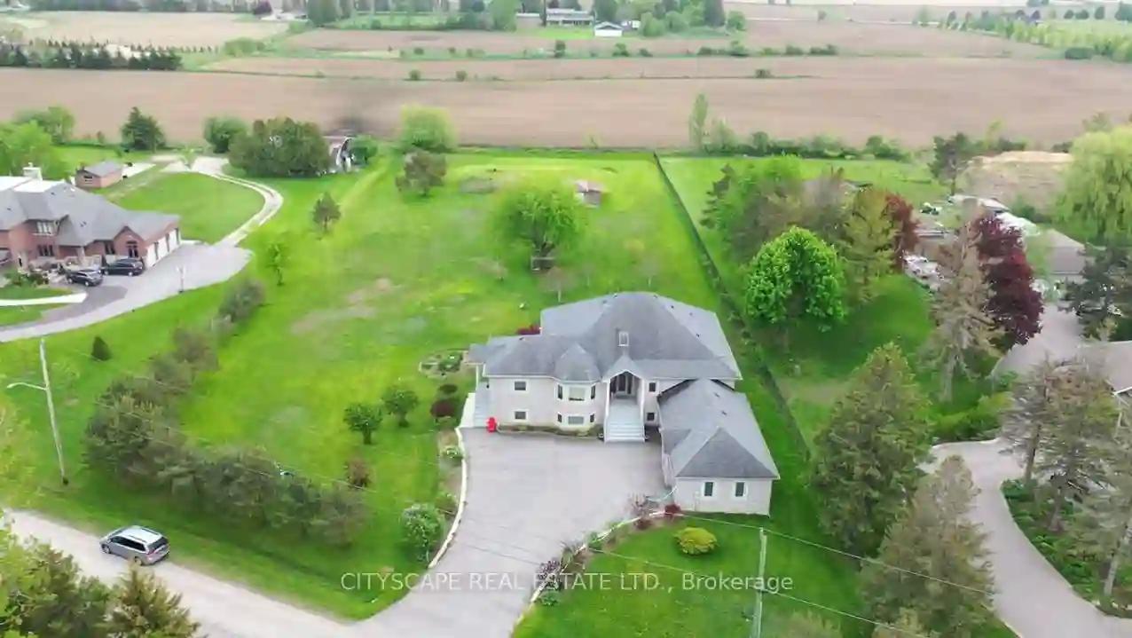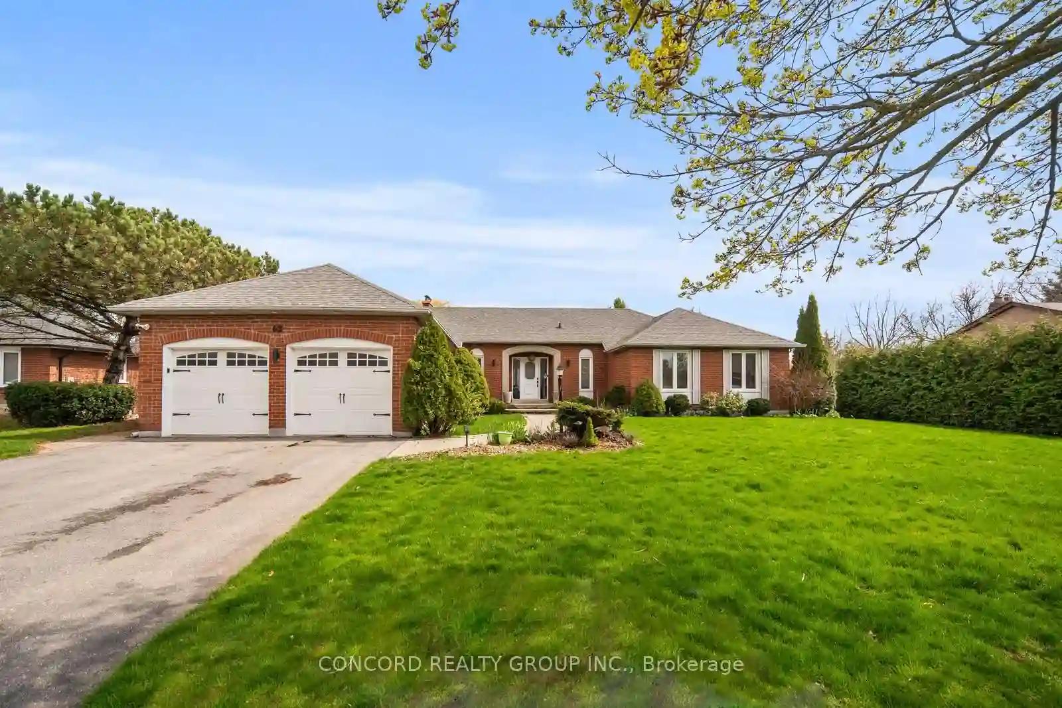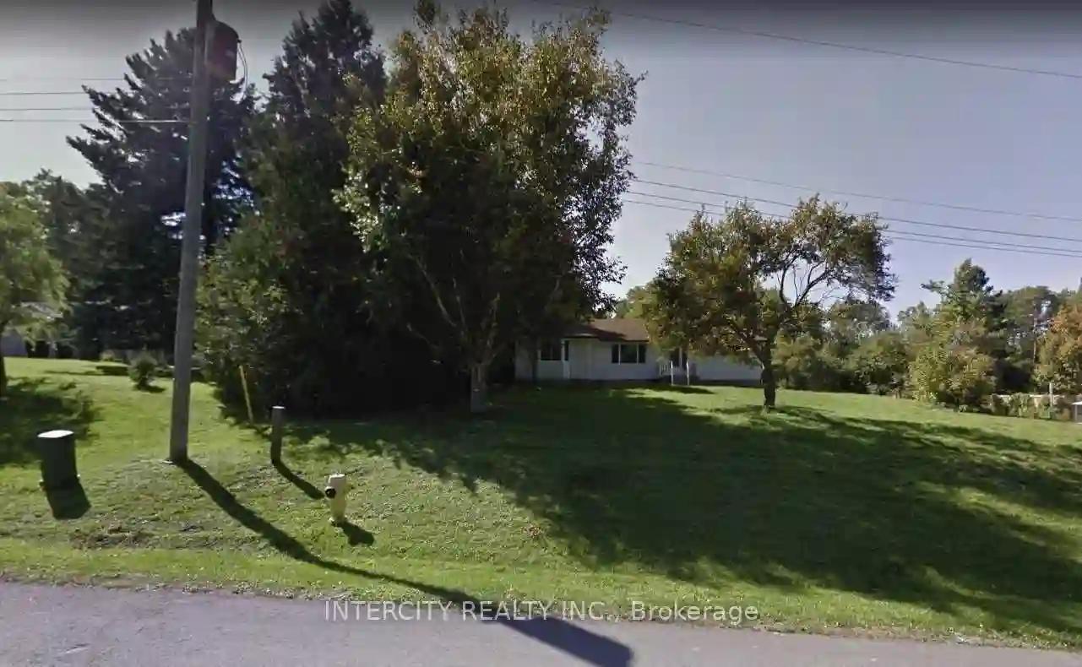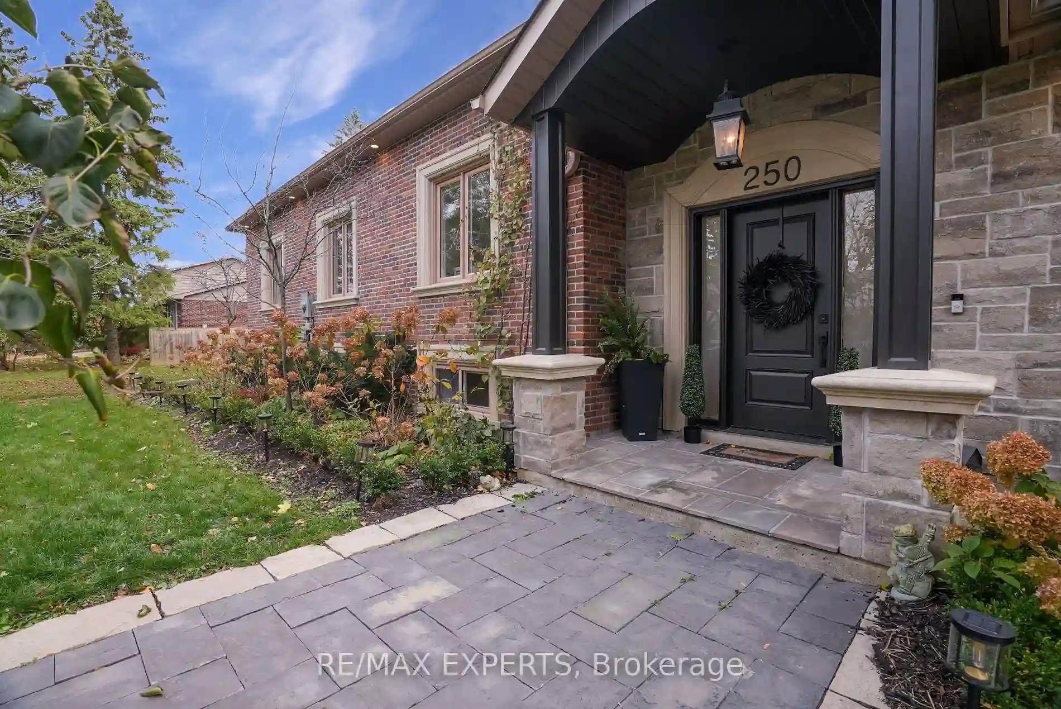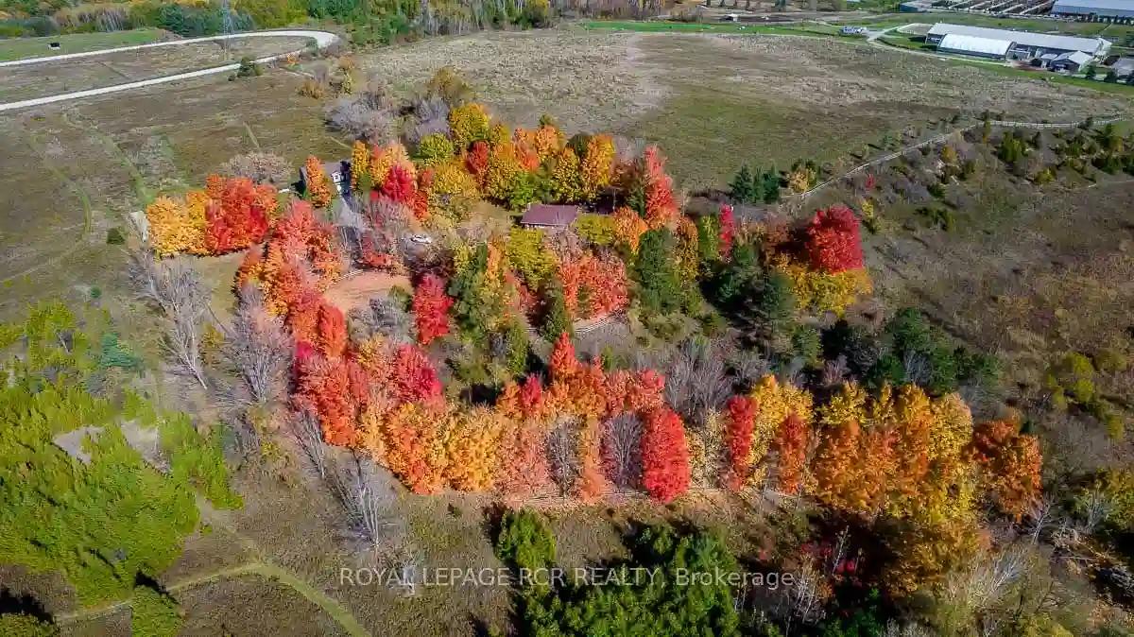Please Sign Up To View Property
41 Diana Dr
King, Ontario, L0G 1N0
MLS® Number : N8171100
3 + 2 Beds / 5 Baths / 10 Parking
Lot Front: 206.91 Feet / Lot Depth: 492.36 Feet
Description
Luxurious Custom Built Estate Home Walkout Finished Basement On A Premium 2.17-acre lot presents a rare opportunity to embrace a lifestyle of comfort and tranquility.Don't miss out on the chance to make this remarkable property yours. Schedule a viewing today and experience the beauty and serenity that await! Custom Built Raised Bungalow 4900 Sq/Ft Of Living Space ** 3 Car Garage. Country Living & Still Close To The City. One Of A Kind Dream Home, Multiple Walkouts, Pot Lights, Massive Great Room And Many Upgrades. Close To Highways, Plazas, Schools And Shopping. Great Neighborhood, This property has lots to offer. A must see!
Extras
--
Additional Details
Drive
Private
Building
Bedrooms
3 + 2
Bathrooms
5
Utilities
Water
Well
Sewer
Sewers
Features
Kitchen
1 + 1
Family Room
Y
Basement
Apartment
Fireplace
Y
External Features
External Finish
Brick
Property Features
Cooling And Heating
Cooling Type
Central Air
Heating Type
Forced Air
Bungalows Information
Days On Market
54 Days
Rooms
Metric
Imperial
| Room | Dimensions | Features |
|---|---|---|
| Foyer | 11.88 X 18.44 ft | Ceramic Floor Led Lighting Window |
| Living | 21.98 X 17.22 ft | Hardwood Floor Pot Lights Window |
| Dining | 17.22 X 21.98 ft | Pot Lights Hardwood Floor Coffered Ceiling |
| Family | 17.72 X 15.42 ft | Pot Lights Hardwood Floor |
| Kitchen | 20.08 X 14.76 ft | Stainless Steel Appl Granite Counter W/O To Balcony |
| Prim Bdrm | 18.21 X 13.94 ft | 4 Pc Ensuite Double Closet |
| 2nd Br | 14.60 X 11.81 ft | Closet Window |
| 3rd Br | 15.09 X 11.81 ft | 2 Pc Ensuite Hardwood Floor |
| Rec | 45.60 X 15.42 ft | Fireplace Hardwood Floor |
| Kitchen | 19.69 X 14.11 ft | Stainless Steel Appl Backsplash |
| Living | 26.90 X 16.08 ft | Hardwood Floor W/O To Garden |
