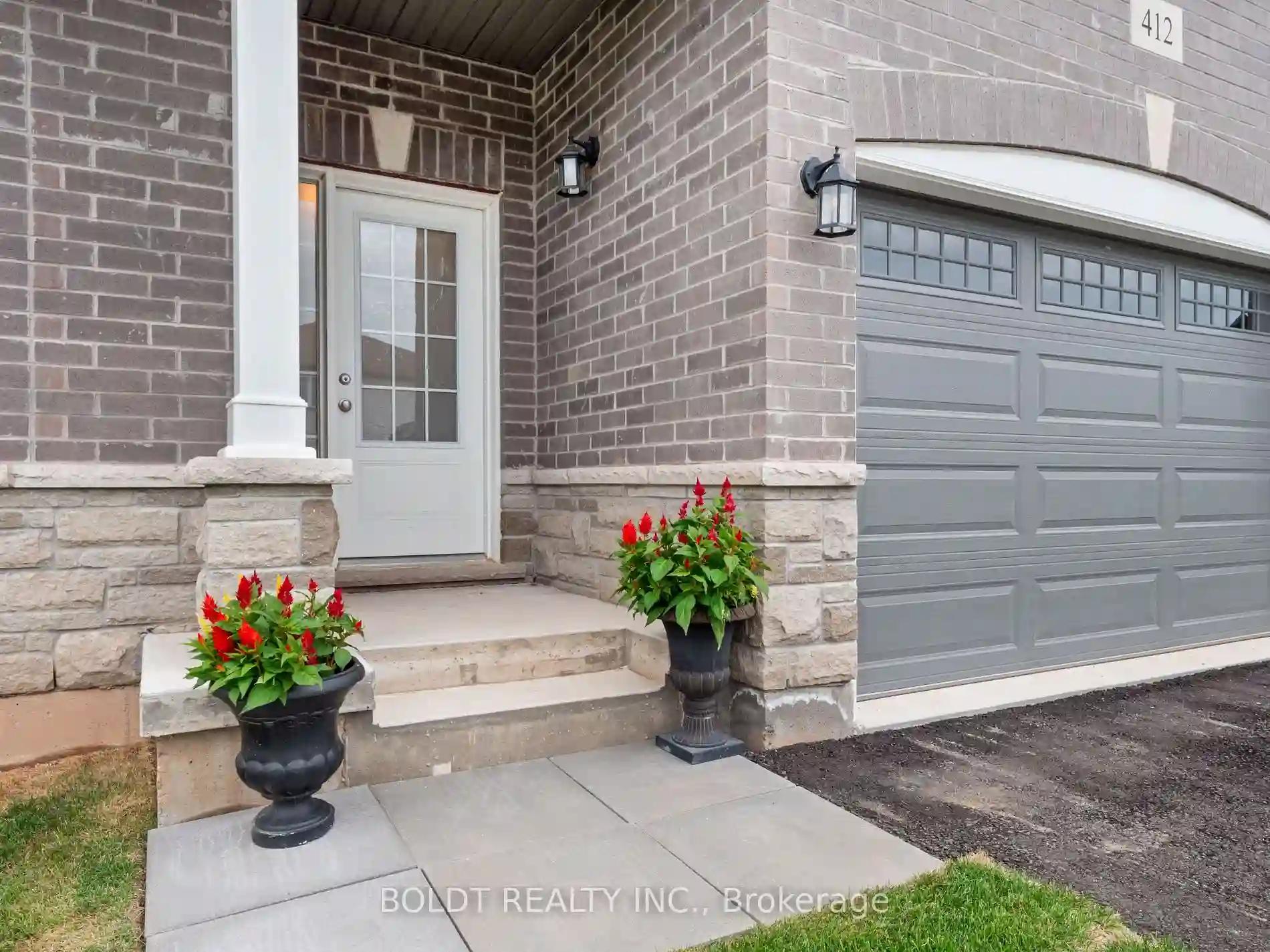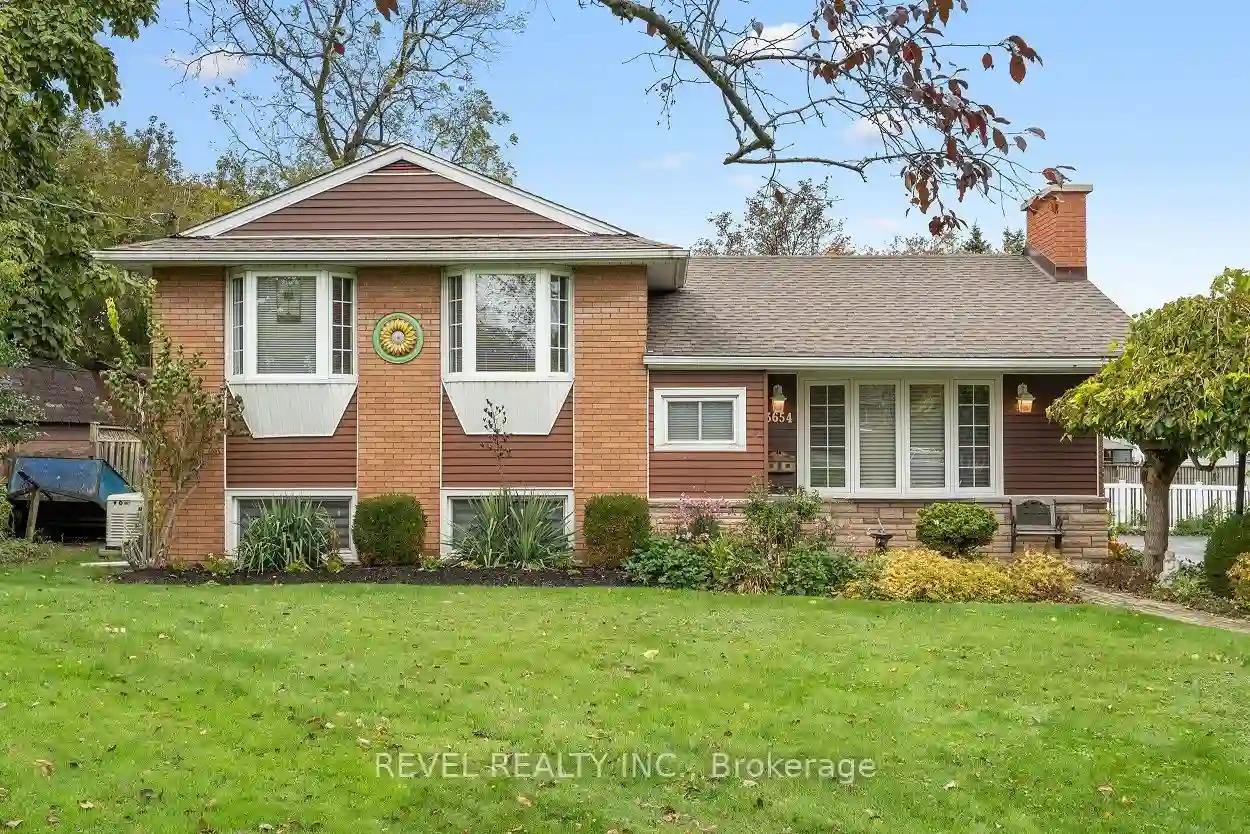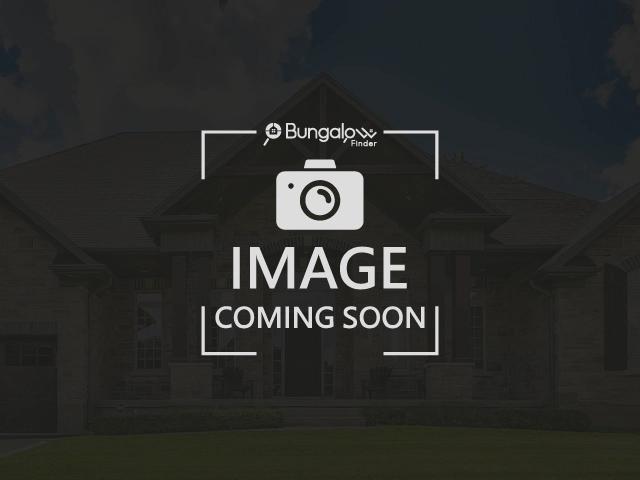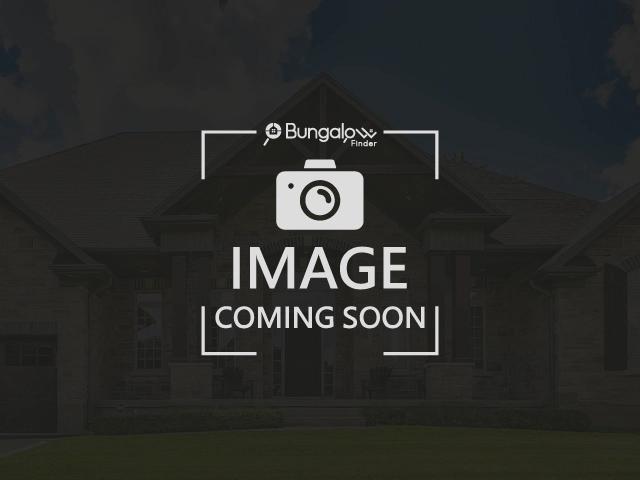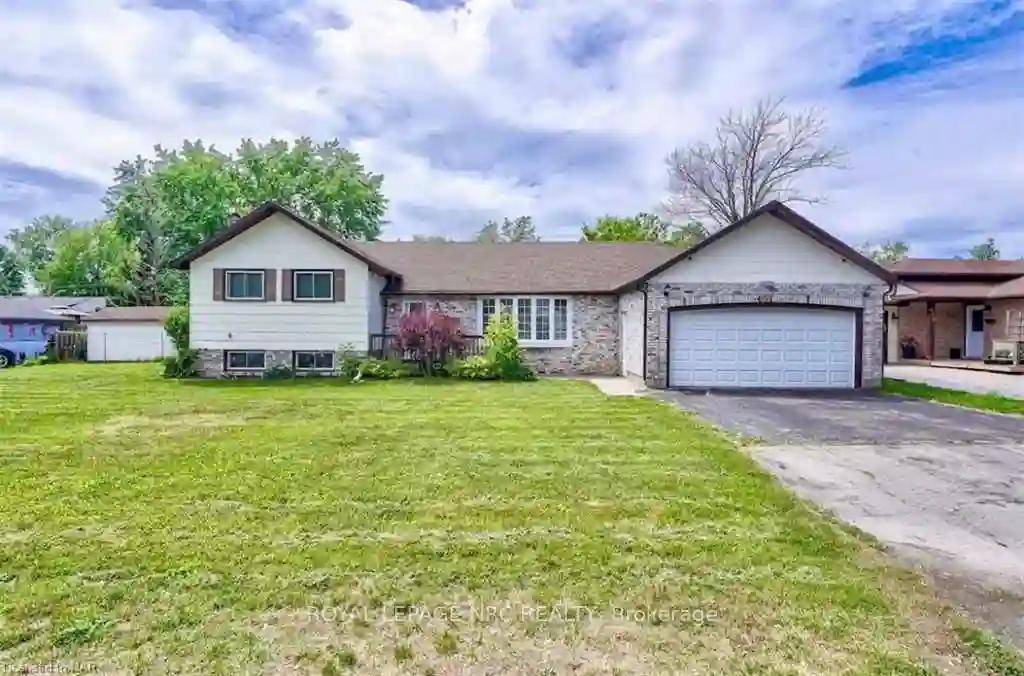Please Sign Up To View Property
412 Hummel Cres
Fort Erie, Ontario, L2A 0E8
MLS® Number : X8269268
2 Beds / 1 Baths / 5 Parking
Lot Front: 45 Feet / Lot Depth: 101.38 Feet
Description
Welcome to 412 Hummel Cres! This executive, 2 year-old oversized bungalow is truly a gem in the desirable new construction community of Fort Erie. Situated proudly on an impressive corner lot, this home is guaranteed to leave a lasting impression. The spacious main floor features two generously sized bedrooms, each equipped with large closets for ample storage. You'll also find a large 3-piece bathroom, convenient main floor laundry facilities, and a spacious eat-in kitchen that seamlessly flows into the open concept living and dining area. All rooms in this home boast new vinyl flooring and are flooded with an abundance of natural light, from the large windows throughout. The immense unfinished basement offers endless possibilities for the new owners, making it the perfect space for those looking to downsize or for a growing family in need of additional living space. With a 1.5 car garage offering extra storage capabilities, you'll still have plenty of room for parking in the double wide driveway. Located on a tranquil street, this home is ideally situated near schools, walking and biking trails, the Peace Bridge, parks, the beach, and grocery stores. It's surrounded by the ever-developing core of Fort Erie, making it a prime location to live in. Don't miss out on this rare opportunity to own a stunning bungalow with endless upgrades in a top-tier neighborhood.
Extras
--
Property Type
Detached
Neighbourhood
--
Garage Spaces
5
Property Taxes
$ 4,079.36
Area
Niagara
Additional Details
Drive
Pvt Double
Building
Bedrooms
2
Bathrooms
1
Utilities
Water
Municipal
Sewer
Sewers
Features
Kitchen
1
Family Room
N
Basement
Full
Fireplace
N
External Features
External Finish
Brick Front
Property Features
Cooling And Heating
Cooling Type
Central Air
Heating Type
Forced Air
Bungalows Information
Days On Market
10 Days
Rooms
Metric
Imperial
| Room | Dimensions | Features |
|---|---|---|
| Living | 16.17 X 12.50 ft | |
| Kitchen | 12.50 X 8.99 ft | Eat-In Kitchen |
| Dining | 12.50 X 8.01 ft | |
| Bathroom | 0.00 X 0.00 ft | 3 Pc Bath |
| Prim Bdrm | 14.99 X 14.01 ft | |
| Br | 10.17 X 8.99 ft | |
| Laundry | 6.66 X 6.00 ft | |
| Other | 29.59 X 46.59 ft |
