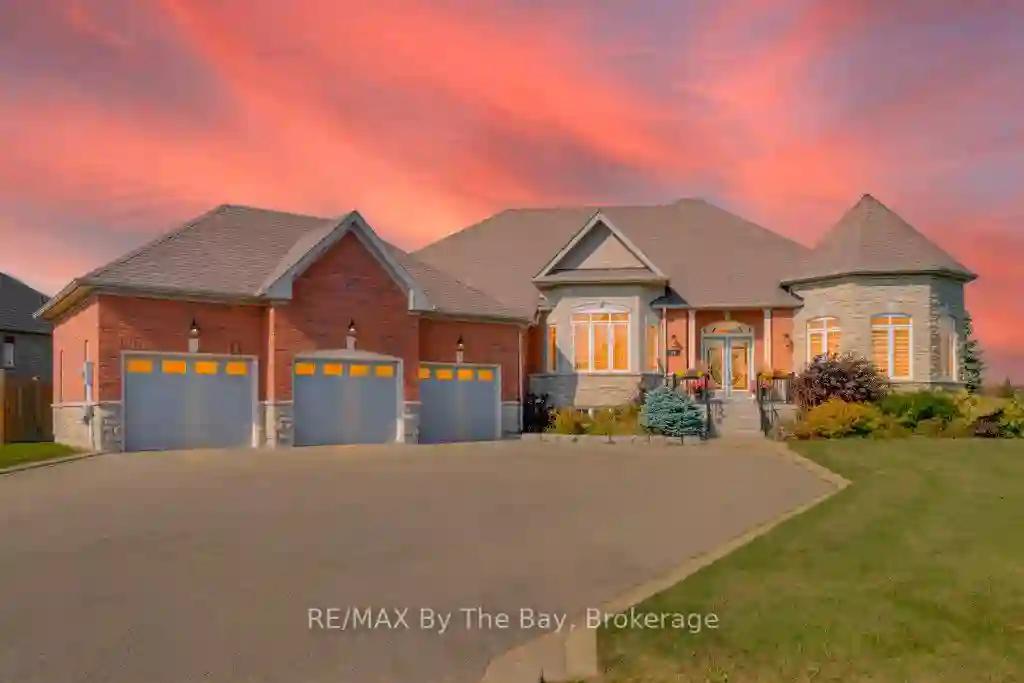Please Sign Up To View Property
42 Maple Dr
Wasaga Beach, Ontario, L9Z 0A8
MLS® Number : S8302006
3 Beds / 4 Baths / 11 Parking
Lot Front: 118.86 Feet / Lot Depth: 191.13 Feet
Description
Experience modem elegance and tranquility of over half-acre lot with mature trees. This 3-bed, 4-bath home boasts an open-concept layout, perfect for families and entertaining. The primary bedroom is a luxurious retreat with a walk-in closet and a spa-like ensuite featuring a soaker tub, walk-in shower, double sinks, and partially heated floors. The cathedral ceiling family room with a gas fireplace is ideal for movie nights. The main floor has 9' ceilings, creating a bright atmosphere. A formal sitting turret/guest room showcases a stunning 12' coffered ceiling. The vast unfinished basement has 8 above-grade windows and two sets of stairs, offering endless possibilities. Enjoy the convenience of nearby amenities and Wasaga Beach. Just a 15-minute drive to Collingwood and the Blue Mountains Ski Resort. Outdoor enthusiasts will appreciate the proximity to Ganaraska Trails and golf courses. Don't miss your chance to own this impeccable executive home in Wasaga Sands Estates.
Extras
Septic tank emptied September 2022.
Additional Details
Drive
Private
Building
Bedrooms
3
Bathrooms
4
Utilities
Water
Municipal
Sewer
Septic
Features
Kitchen
1
Family Room
Y
Basement
Unfinished
Fireplace
Y
External Features
External Finish
Brick
Property Features
Cooling And Heating
Cooling Type
Central Air
Heating Type
Forced Air
Bungalows Information
Days On Market
15 Days
Rooms
Metric
Imperial
| Room | Dimensions | Features |
|---|---|---|
| Prim Bdrm | 20.24 X 12.76 ft | |
| Family | 20.01 X 13.68 ft | |
| Breakfast | 9.74 X 12.34 ft | |
| Kitchen | 13.16 X 12.34 ft |




