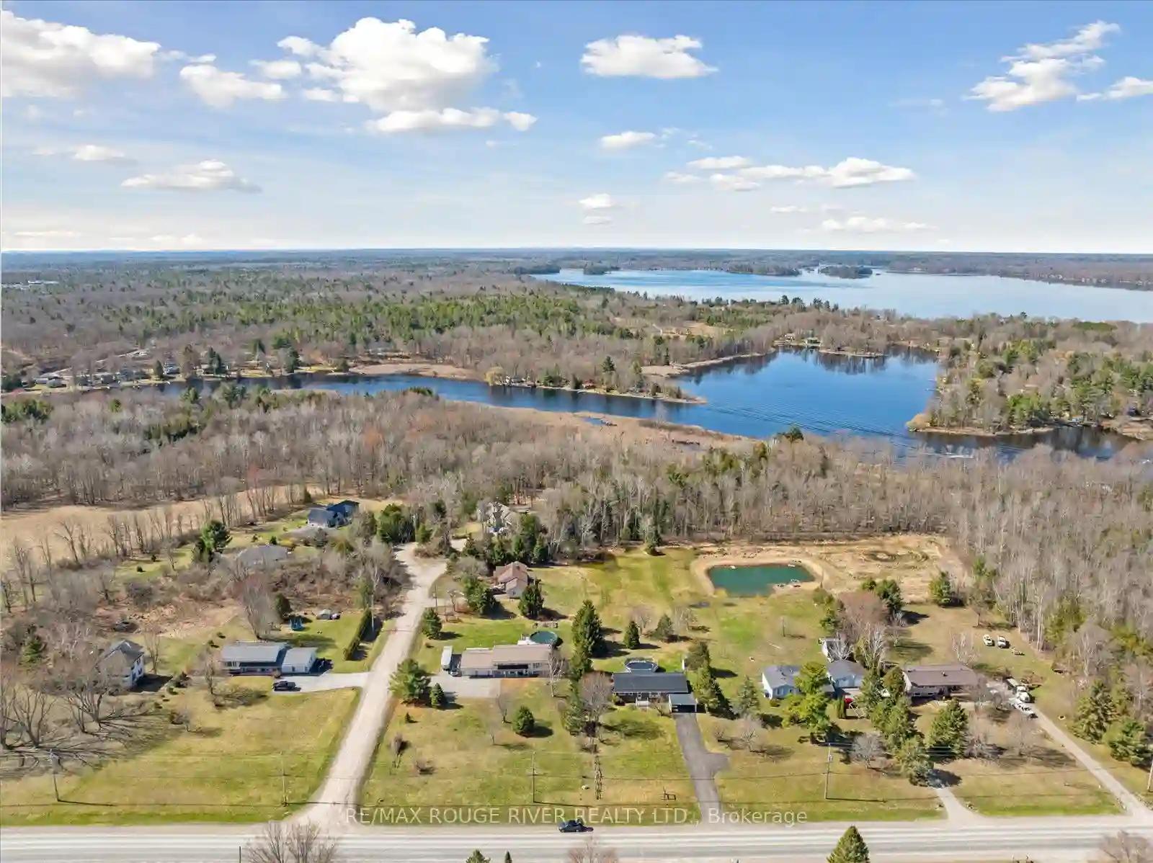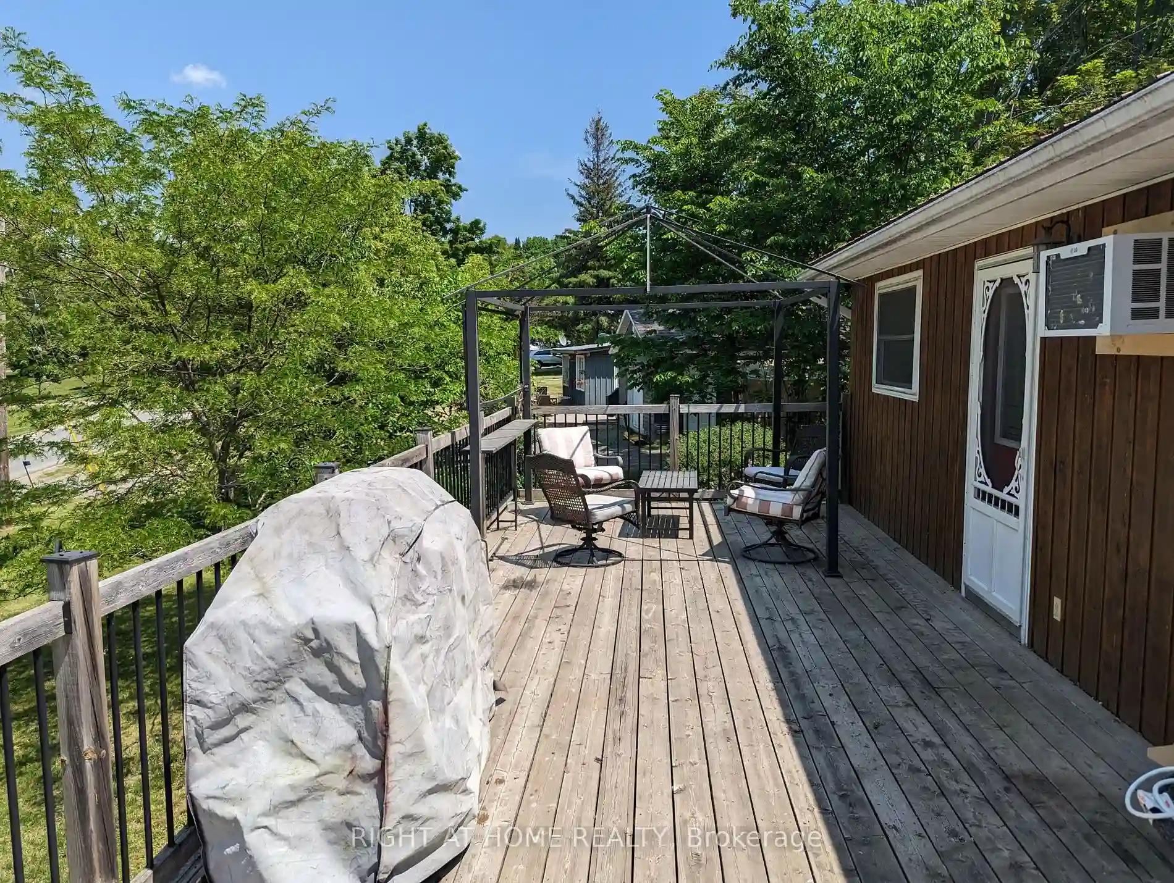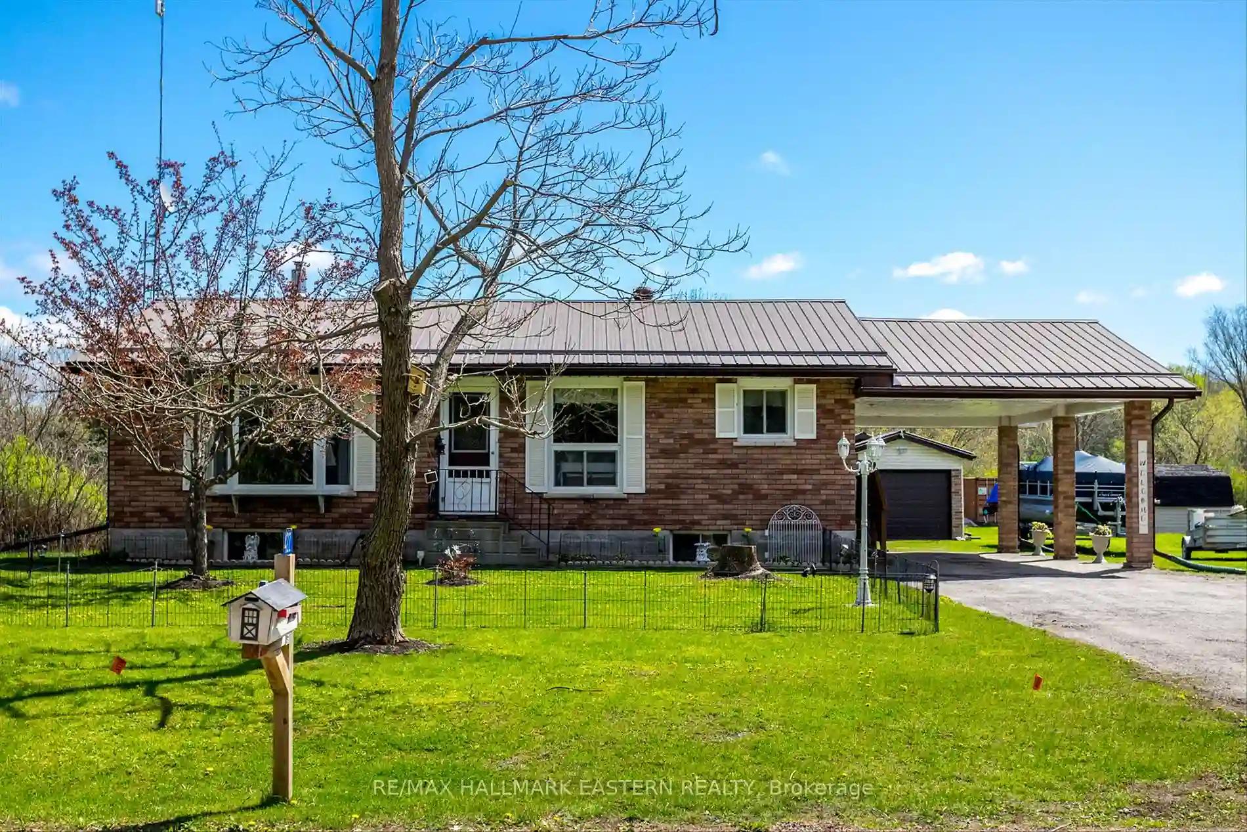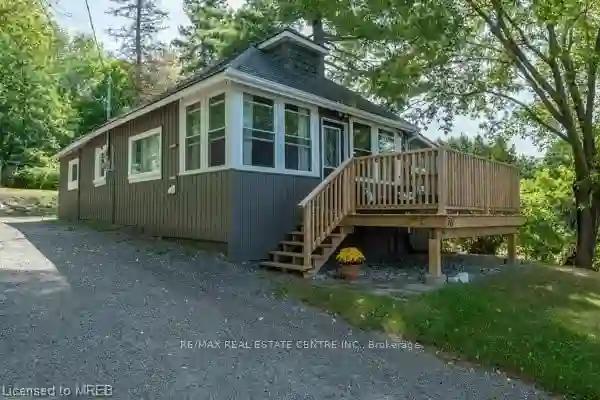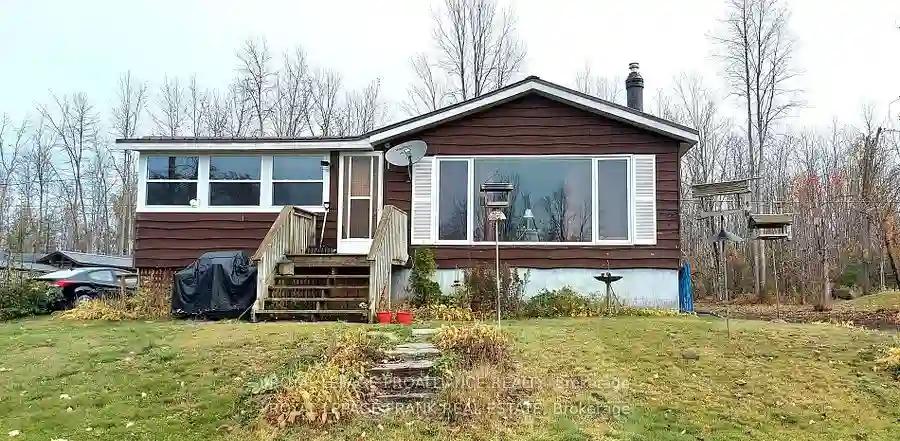Please Sign Up To View Property
401 Cordova Rd
Marmora and Lake, Ontario, K0K 2M0
MLS® Number : X8220678
3 Beds / 2 Baths / 11 Parking
Lot Front: 100 Feet / Lot Depth: 218.89 Feet
Description
Welcome to your charming brick bungalow nestled on a spacious lot offering the best of rural living while on the edge of Marmora. This delightful home features 3 bedrooms and 2 bathrooms, perfect for a growing family or those seeking a serene retreat. Step inside to discover a cozy yet spacious interior with a warm ambiance. The main level has hardwood floors, crown moulding, large windows, and a walk out to the large sunroom overlooking your above ground pool and picturesque views of the surrounding greenery. Downstairs, the finished basement with a separate entrance presents endless possibilities. Use it as a recreation space, home office, or it even has the potential for an in-law suite for extended family or rental income; the choice is yours. Imagine lounging on the deck beside the pool, hosting BBQs, or simply enjoying the peace and quiet that this home brings. Located just minutes from town amenities, this property offers convenience without compromising on tranquility. This Marmora bungalow is a must-see, so what are you waiting for? Let's get you in for a showing appointment!
Extras
Metal Roof 2010, Windows 2010, Septic Tank - 2010, Septic Pumped 2023, Well Pump & Pressure Tank 2023, Depth Generator - 12,000amp, Well Depth 160ft.
Property Type
Detached
Neighbourhood
--
Garage Spaces
11
Property Taxes
$ 2,550
Area
Hastings
Additional Details
Drive
Pvt Double
Building
Bedrooms
3
Bathrooms
2
Utilities
Water
Well
Sewer
Septic
Features
Kitchen
1
Family Room
N
Basement
Finished
Fireplace
Y
External Features
External Finish
Brick
Property Features
Cooling And Heating
Cooling Type
Central Air
Heating Type
Forced Air
Bungalows Information
Days On Market
26 Days
Rooms
Metric
Imperial
| Room | Dimensions | Features |
|---|---|---|
| Living | 21.78 X 11.68 ft | Hardwood Floor Picture Window Crown Moulding |
| Dining | 13.78 X 11.88 ft | Hardwood Floor Hardwood Floor Crown Moulding |
| Kitchen | 12.07 X 9.97 ft | Vinyl Floor Backsplash Crown Moulding |
| Sunroom | 19.98 X 8.99 ft | Broadloom O/Looks Backyard O/Looks Pool |
| Prim Bdrm | 12.80 X 11.98 ft | Hardwood Floor Closet Window |
| 2nd Br | 11.98 X 8.27 ft | Hardwood Floor Closet Window |
| 3rd Br | 10.89 X 8.99 ft | Hardwood Floor Closet Window |
| Rec | 28.97 X 11.68 ft | Broadloom B/I Bar Gas Fireplace |
| Laundry | 15.98 X 9.97 ft | Broadloom Above Grade Window |
| Cold/Cant | 17.98 X 6.99 ft |
