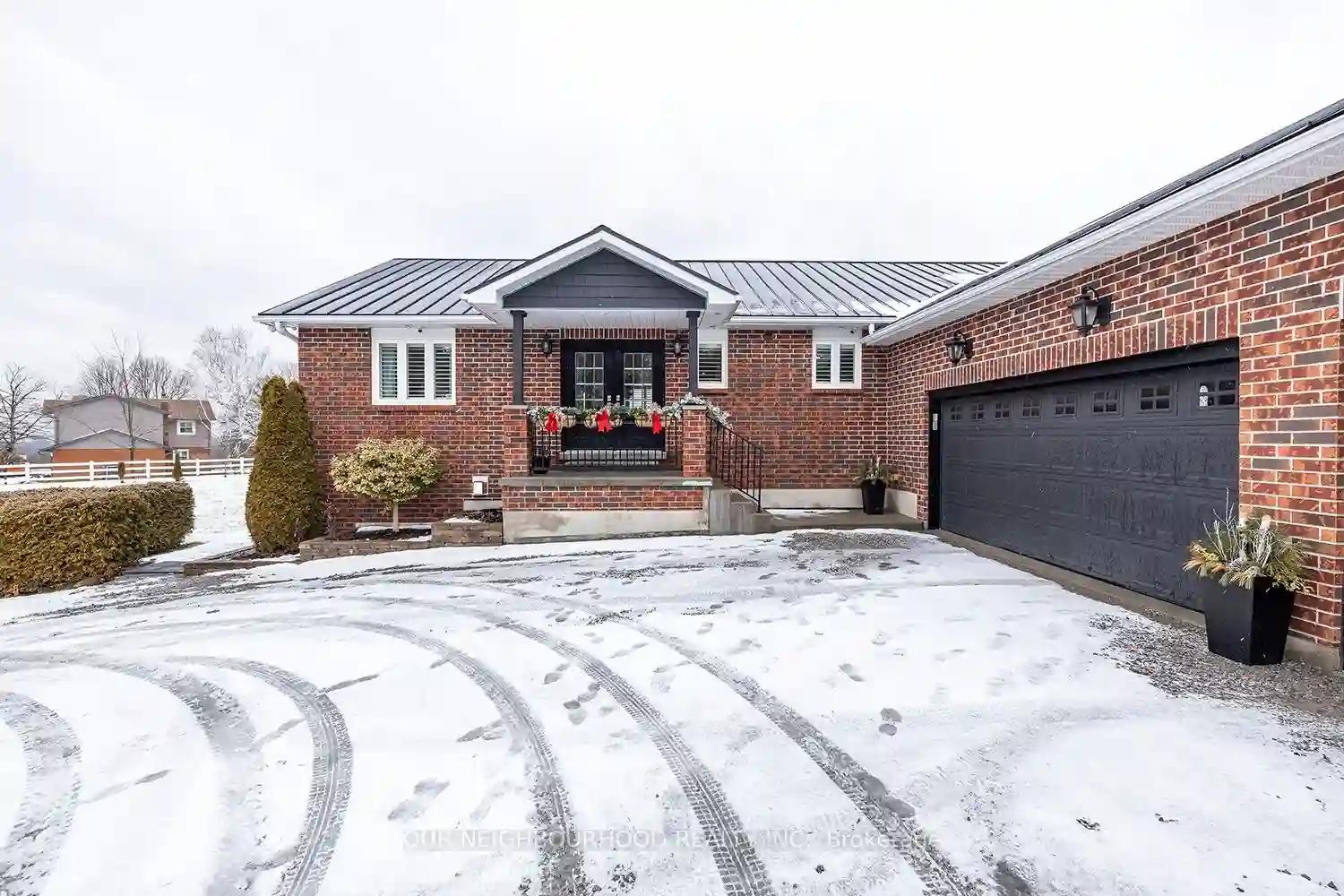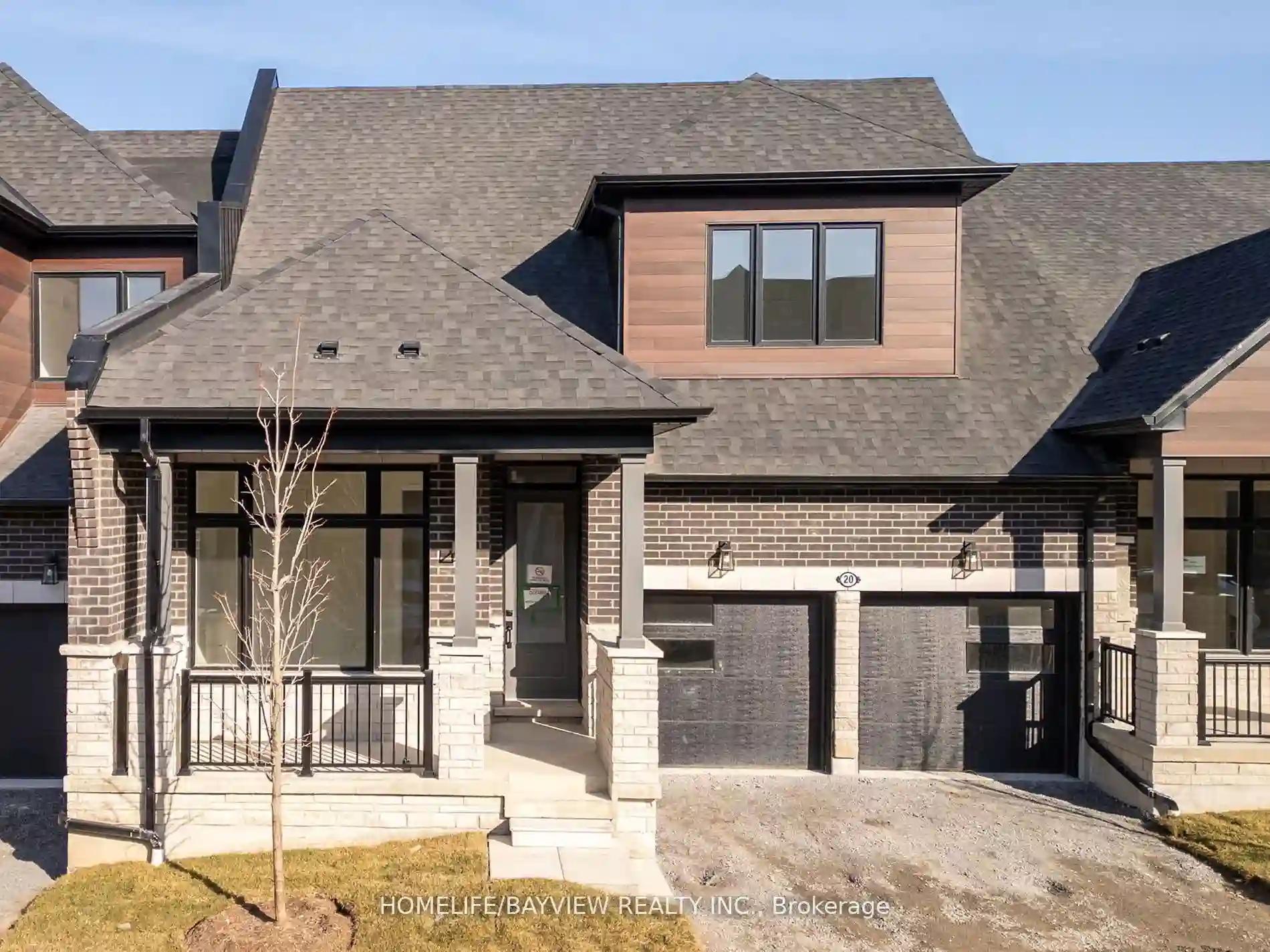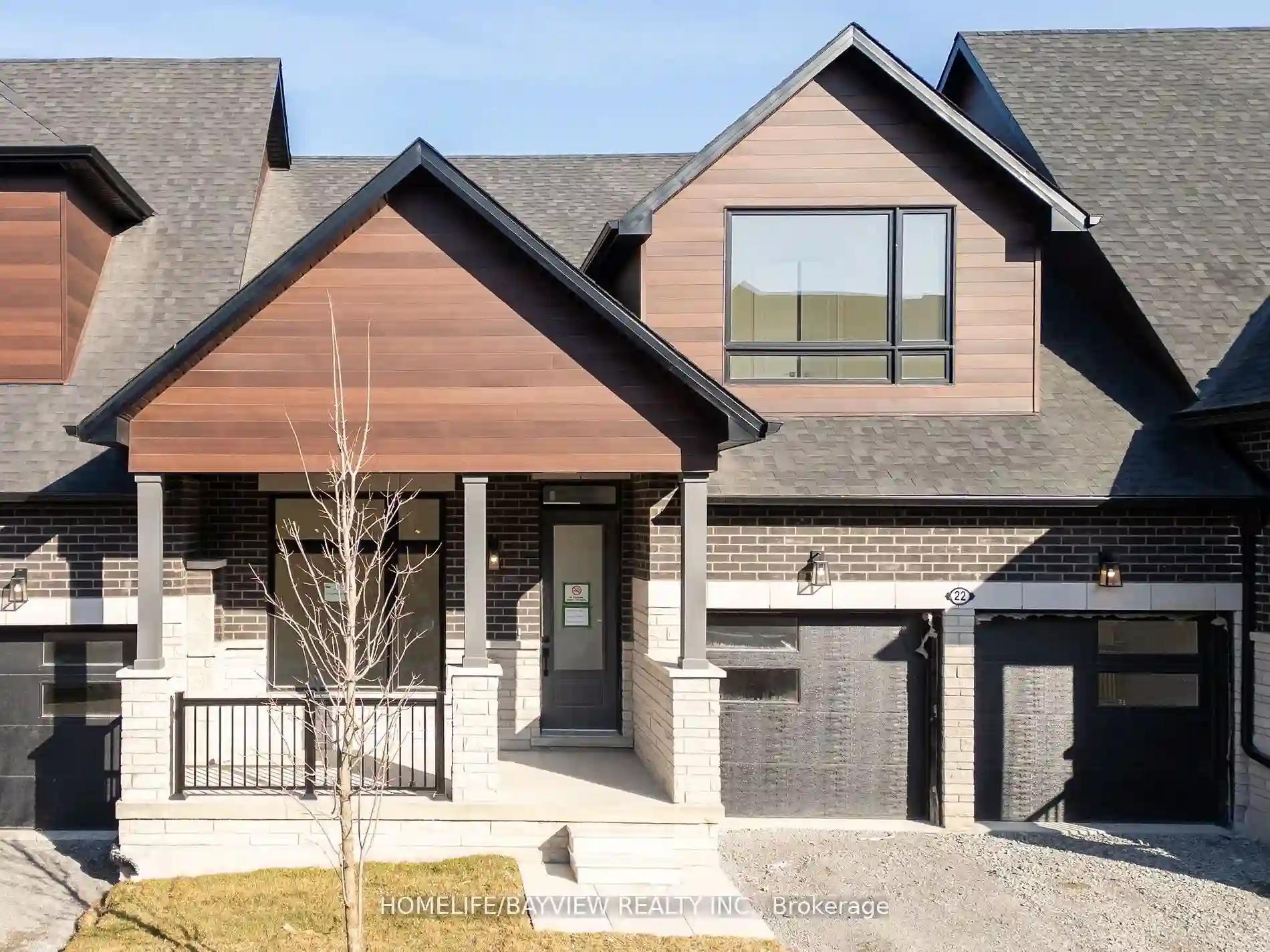Please Sign Up To View Property
423 Highway 47 E
Uxbridge, Ontario, L9P 1R3
MLS® Number : N8252606
2 + 1 Beds / 3 Baths / 13 Parking
Lot Front: 200.08 Feet / Lot Depth: 218.09 Feet
Description
Gorgeous 1696 sq/ft bungalow beautifully situated upon a hilltop with panoramic views to the north, a spacious 1 acre lot, this all brick bungalow features 3 car garage full round about driveway, massive deck with Gazebo, for entertaining. Immaculate and meticulous kept interior, beautiful open concept great room and kitchen with walkout to deck, primary bedroom with walk in closet and en-suite, with main floor laundry Grade level walkout basement with large living room, huge bedroom and full bath, perfect as an en-law suite, for adult children, or as a guest suite. A must see.
Extras
--
Additional Details
Drive
Private
Building
Bedrooms
2 + 1
Bathrooms
3
Utilities
Water
Well
Sewer
Septic
Features
Kitchen
1
Family Room
Y
Basement
Full
Fireplace
Y
External Features
External Finish
Brick
Property Features
Cooling And Heating
Cooling Type
Central Air
Heating Type
Forced Air
Bungalows Information
Days On Market
30 Days
Rooms
Metric
Imperial
| Room | Dimensions | Features |
|---|---|---|
| Kitchen | 19.88 X 11.78 ft | Ceramic Floor Walk-Out |
| Great Rm | 14.99 X 18.18 ft | Hardwood Floor |
| Dining | 11.48 X 10.10 ft | Hardwood Floor |
| Br | 11.09 X 11.09 ft | Hardwood Floor 4 Pc Ensuite W/I Closet |
| 2nd Br | 11.09 X 11.09 ft | Hardwood Floor |
| Laundry | 14.99 X 5.25 ft | |
| Living | 14.47 X 27.10 ft | Ceramic Floor Gas Fireplace Walk-Out |
| Family | 14.76 X 15.98 ft | Ceramic Floor |
| Office | 14.76 X 12.99 ft | Ceramic Floor |
| 3rd Br | 14.70 X 21.10 ft | Ceramic Floor Walk-Out |




