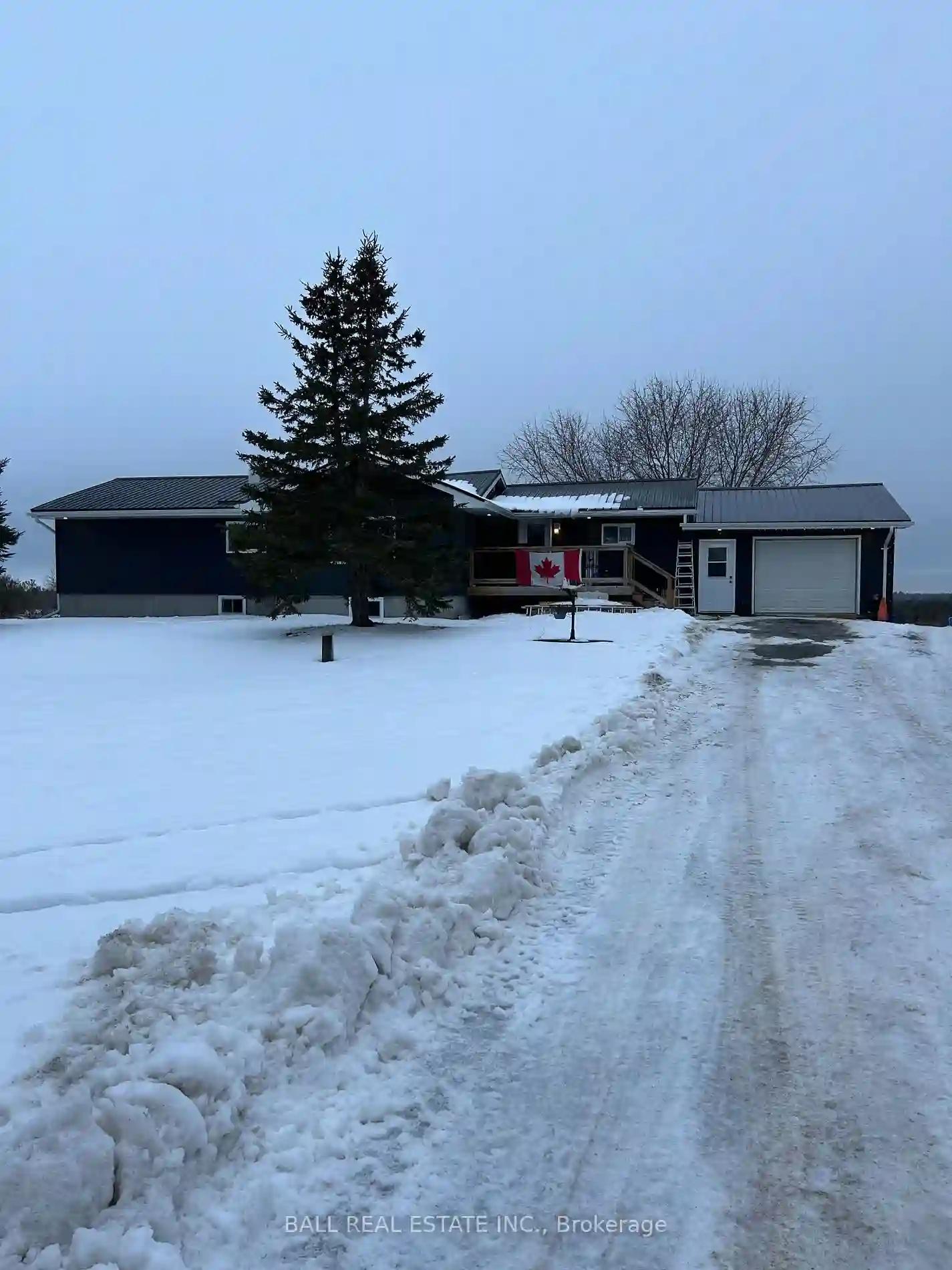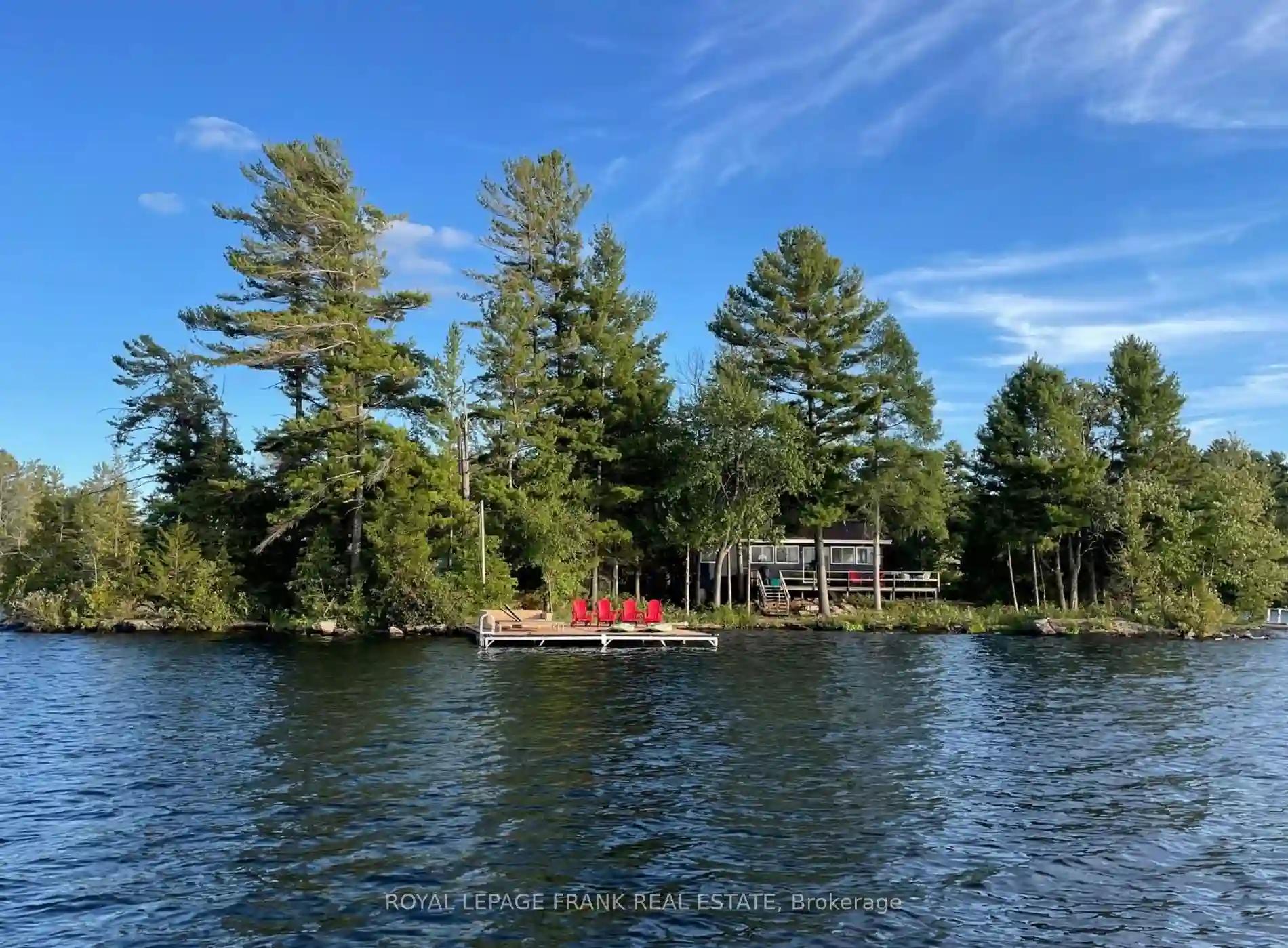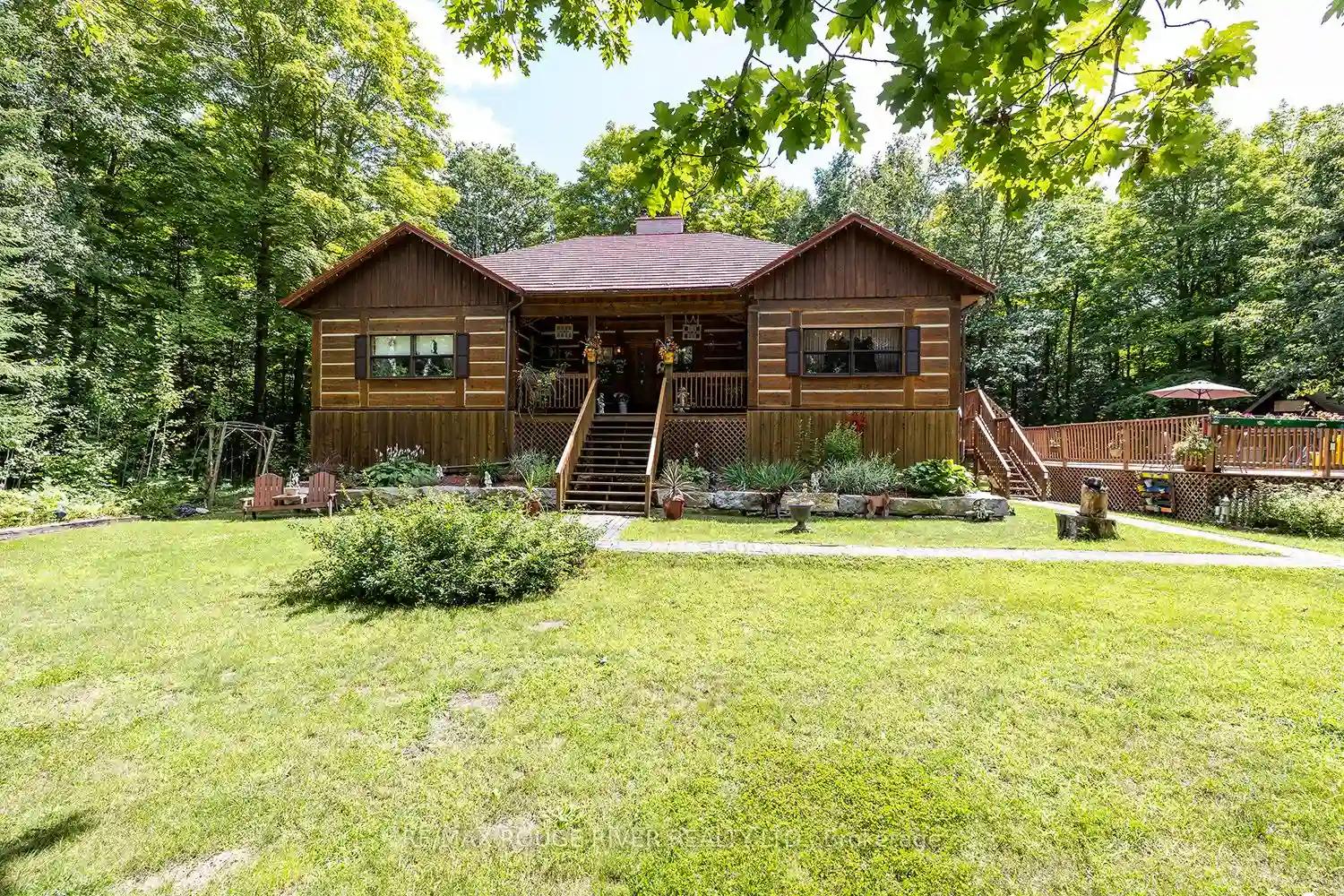Please Sign Up To View Property
428 12th Line Rd Dum
Douro-Dummer, Ontario, K0L 2V0
MLS® Number : X8033788
2 + 2 Beds / 2 Baths / 11 Parking
Lot Front: 3950 Feet / Lot Depth: 4200 Feet
Description
Newly renovated house on 330 acres. This home has had a complete renovation. The main floor consists of a new kitchen, open concept living room and dining room two good size bedrooms with a 5 piece ensuite off the primary bedroom. All new wiring, insulation, drywall and paint. New laminate flooring throughout both levels. The lower level has a separate entrance with two more bedrooms a 3 piece bath and a living room kitchen combined and a large laundry room/utility room with tankless hot water system, UV system and 200 amp breaker panel. A large rear deck, new windows and a steel roof also compliment this countryside bungalow. An attached heater garage/ workshop and an entrance into the kitchen and the backyard. 330 acres of total privacy.
Extras
--
Property Type
Detached
Neighbourhood
Rural Douro-DummerGarage Spaces
11
Property Taxes
$ 5,322
Area
Peterborough
Additional Details
Drive
Lane
Building
Bedrooms
2 + 2
Bathrooms
2
Utilities
Water
Well
Sewer
Septic
Features
Kitchen
1 + 1
Family Room
N
Basement
Finished
Fireplace
N
External Features
External Finish
Vinyl Siding
Property Features
Cooling And Heating
Cooling Type
None
Heating Type
Forced Air
Bungalows Information
Days On Market
92 Days
Rooms
Metric
Imperial
| Room | Dimensions | Features |
|---|---|---|
| Kitchen | 14.70 X 11.68 ft | |
| Dining | 28.84 X 16.60 ft | Combined W/Living |
| 2nd Br | 10.01 X 16.01 ft | |
| Br | 23.00 X 15.58 ft | |
| Bathroom | 7.51 X 10.99 ft | 5 Pc Bath |
| Bathroom | 6.59 X 12.01 ft | 3 Pc Bath |
| Laundry | 10.60 X 12.99 ft | |
| Kitchen | 13.39 X 18.80 ft | Combined W/Living |
| Br | 12.99 X 10.99 ft | |
| Br | 8.43 X 21.26 ft |


