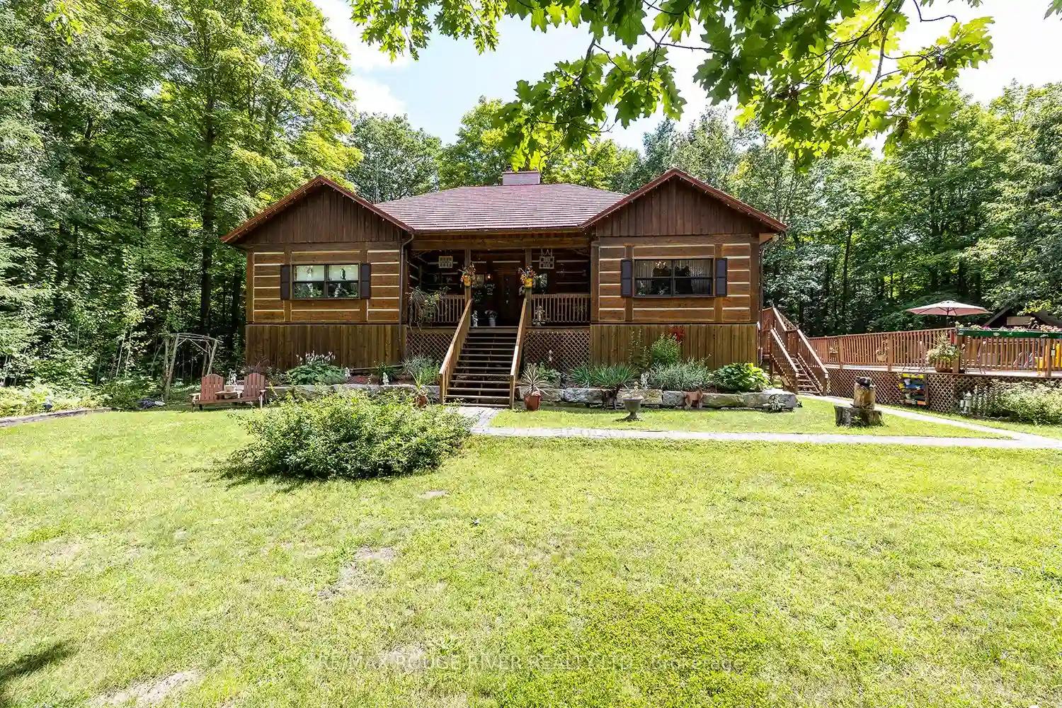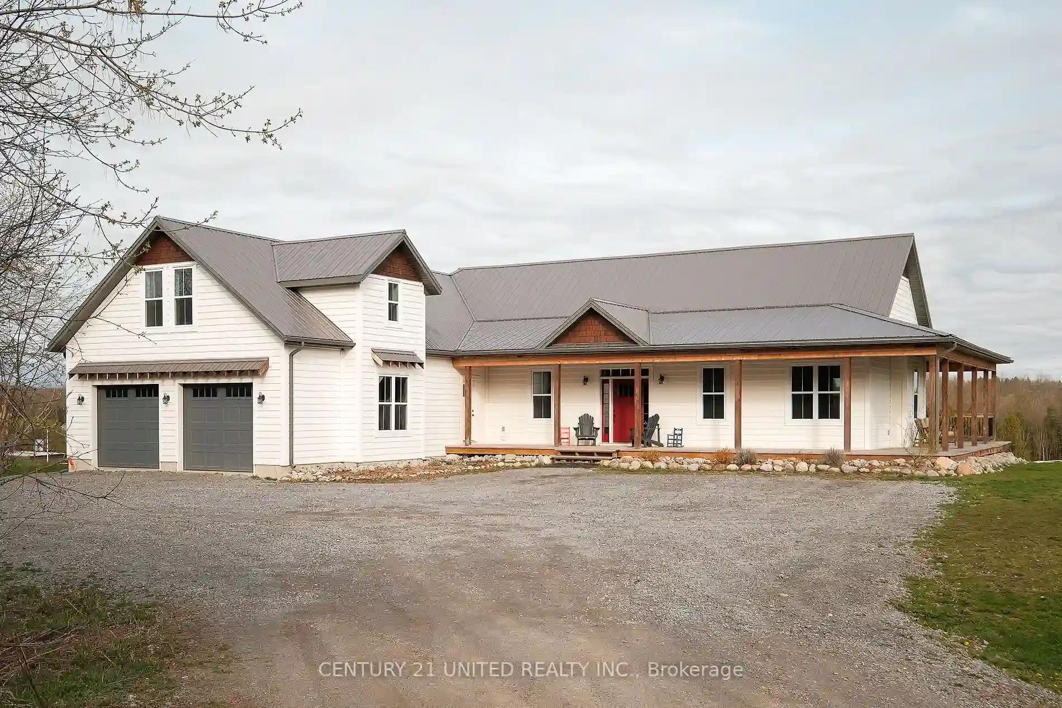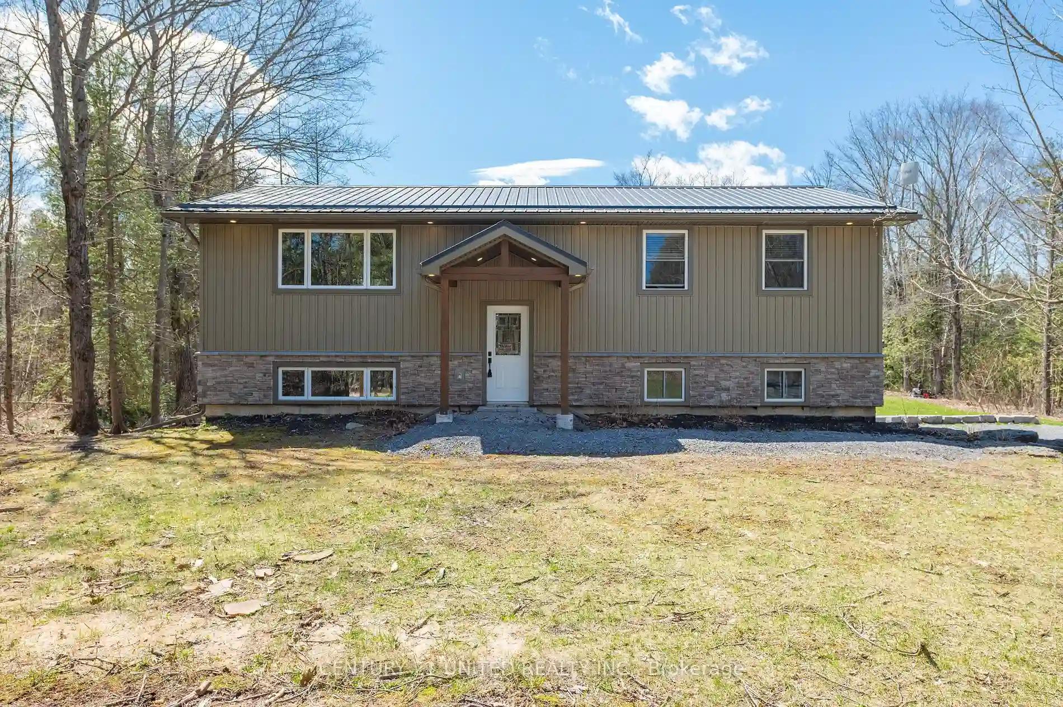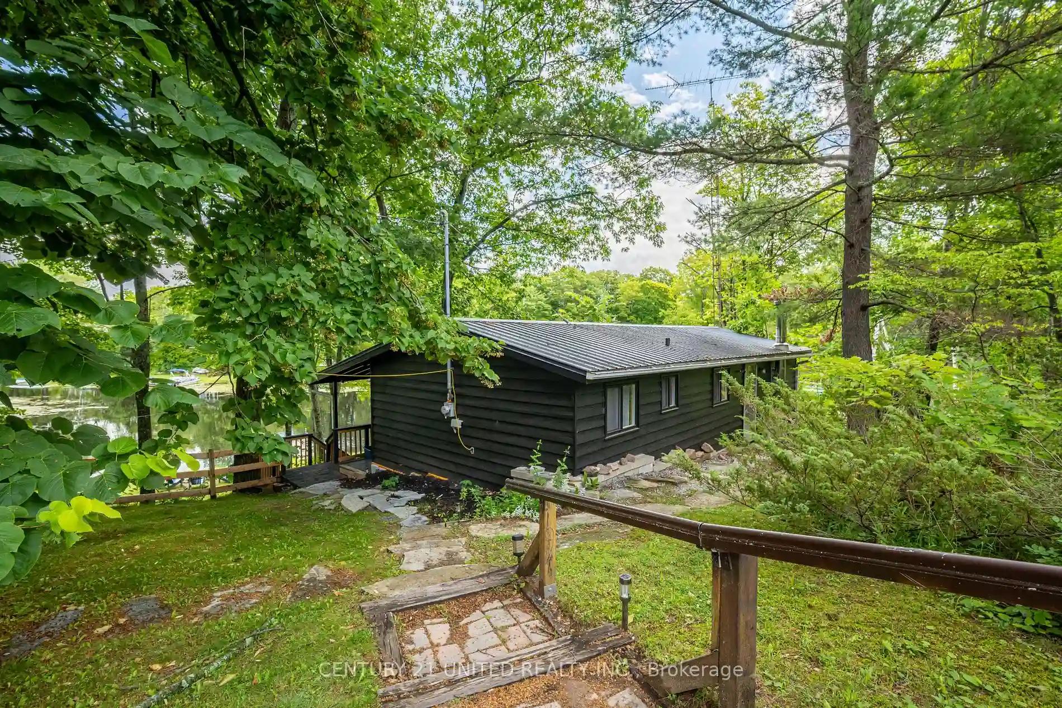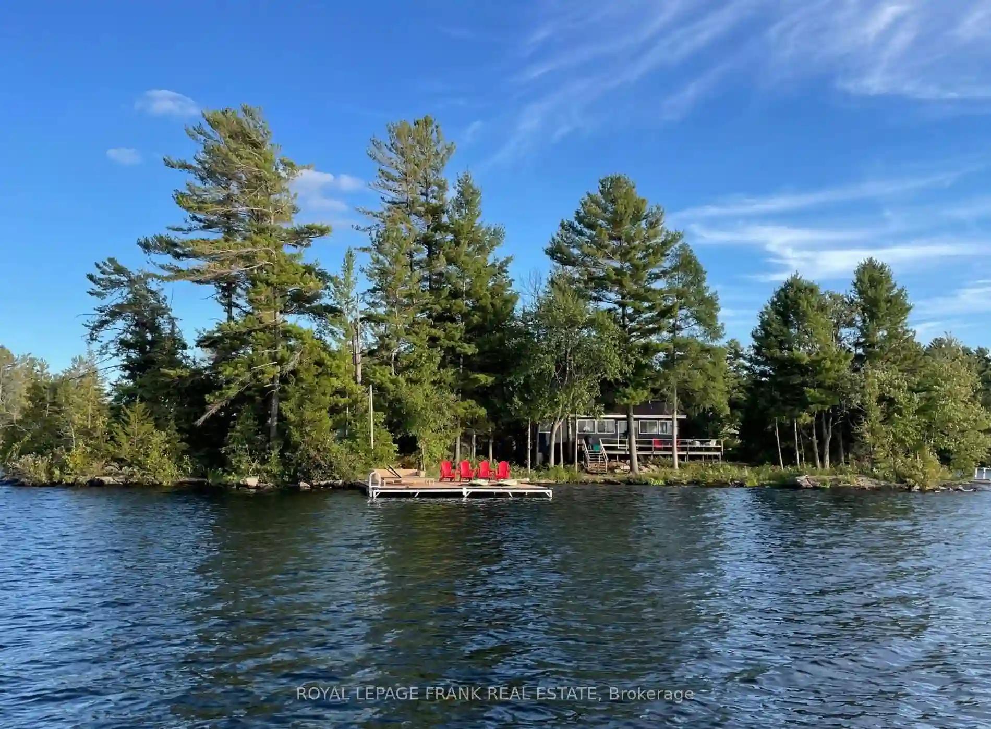Please Sign Up To View Property
575 Golf Course Rd
Douro-Dummer, Ontario, K0L 2H0
MLS® Number : X8154346
3 + 2 Beds / 3 Baths / 12 Parking
Lot Front: 294.91 Feet / Lot Depth: 915.5 Feet
Description
Dreaming Of A Secluded Sanctuary? Welcome Home To 575 Golf Course Road! Tucked In Behind Beautiful Old Growth Trees, Down A Long Driveway You'll Come To A 2 Car Garage And An Enormous 2300+ Sq Ft Custom Built Log Home With A Newer Metal Roof. Nestled On 5.86 Acres!! Private Pool Oasis With Wrap Around Deck!! Just Minutes To Picturesque Stoney Lake! This Beautiful Home Boasts An Open Concept Kitchen And Living Room With Vaulted Ceiling And Loft Above! Separate Formal Dining Room!! Gorgeous Floor To Ceiling Stone Fireplace!! 3 + 2 Oversized Bedrooms With Tall Ceilings And Broad Hardwood Floors Throughout! Finished Basement With A Bar, Card Room, And Billiard Room, As Well As A Family Room With A Stone Fireplace!! Perfect Place To Work From Home!! Just Around The Corner From The Marina And Restaurant! This One Is A Must See!
Extras
--
Property Type
Detached
Neighbourhood
Rural Douro-DummerGarage Spaces
12
Property Taxes
$ 4,339.85
Area
Peterborough
Additional Details
Drive
Private
Building
Bedrooms
3 + 2
Bathrooms
3
Utilities
Water
Well
Sewer
Septic
Features
Kitchen
1
Family Room
N
Basement
Fin W/O
Fireplace
Y
External Features
External Finish
Log
Property Features
Cooling And Heating
Cooling Type
None
Heating Type
Forced Air
Bungalows Information
Days On Market
46 Days
Rooms
Metric
Imperial
| Room | Dimensions | Features |
|---|---|---|
| Foyer | 13.68 X 12.43 ft | |
| Kitchen | 20.31 X 15.12 ft | Open Concept Family Size Kitchen Stone Counter |
| Dining | 15.12 X 11.19 ft | Formal Rm Hardwood Floor |
| Living | 20.96 X 17.78 ft | Open Concept Cathedral Ceiling Fireplace |
| Prim Bdrm | 17.06 X 12.11 ft | 3 Pc Ensuite W/I Closet Hardwood Floor |
| 2nd Br | 17.09 X 11.09 ft | Large Closet Hardwood Floor |
| 3rd Br | 11.98 X 13.68 ft | Large Closet Hardwood Floor |
| Loft | 19.91 X 17.19 ft | Circular Stairs O/Looks Living Hardwood Floor |
| Games | 22.67 X 14.96 ft | |
| Common Rm | 16.96 X 13.19 ft | B/I Bar |
| 4th Br | 17.19 X 16.77 ft | Large Closet Large Window |
| 5th Br | 16.77 X 16.63 ft | Large Closet Large Window |
