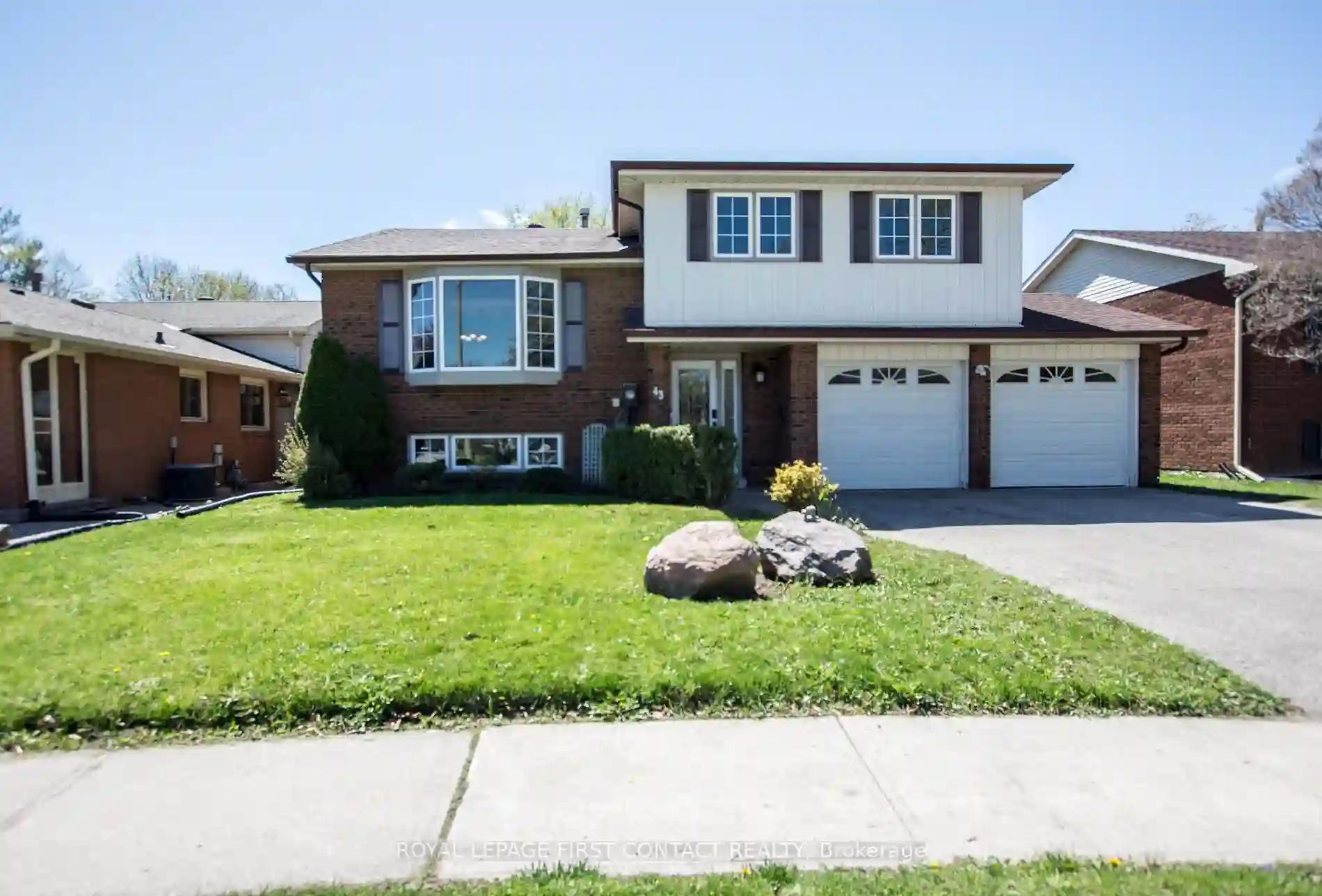Please Sign Up To View Property
43 Clover Ave
Barrie, Ontario, L4N 5E2
MLS® Number : S8302972
3 Beds / 3 Baths / 5 Parking
Lot Front: 55.97 Feet / Lot Depth: 121.08 Feet
Description
Located in the desirable Allandale Heights area of Barrie. This charming 3-bedroom, 3-bathroom home boasts a spacious 4-level sidesplit design, offering both functionality and comfort for modern living. Step inside to discover a welcoming living room, perfect for relaxing evenings or entertaining guests. The ground floor features a family room with a woodburning fireplace, providing additional space for gatherings or leisure activities. Outside, enjoy the serenity of a large yard, ideal for outdoor activities, gardening, or simply soaking up the sunshine. Conveniently located in a sought-after neighborhood, this home offers easy access to schools, parks, shopping, and all amenities.
Extras
--
Additional Details
Drive
Pvt Double
Building
Bedrooms
3
Bathrooms
3
Utilities
Water
Municipal
Sewer
Sewers
Features
Kitchen
1
Family Room
Y
Basement
Finished
Fireplace
Y
External Features
External Finish
Alum Siding
Property Features
Cooling And Heating
Cooling Type
Central Air
Heating Type
Forced Air
Bungalows Information
Days On Market
15 Days
Rooms
Metric
Imperial
| Room | Dimensions | Features |
|---|---|---|
| Rec | 26.61 X 17.32 ft | Laminate |
| Bathroom | 9.74 X 6.46 ft | 3 Pc Bath |
| Family | 18.21 X 12.93 ft | Brick Fireplace |
| Bathroom | 6.17 X 2.95 ft | 2 Pc Bath |
| Kitchen | 17.03 X 11.06 ft | |
| Dining | 9.84 X 9.84 ft | |
| Living | 17.06 X 11.22 ft | |
| Prim Bdrm | 16.67 X 11.98 ft | |
| Br | 13.85 X 9.25 ft | |
| Br | 10.33 X 6.56 ft | |
| Bathroom | 9.32 X 7.61 ft | Semi Ensuite 4 Pc Bath |




