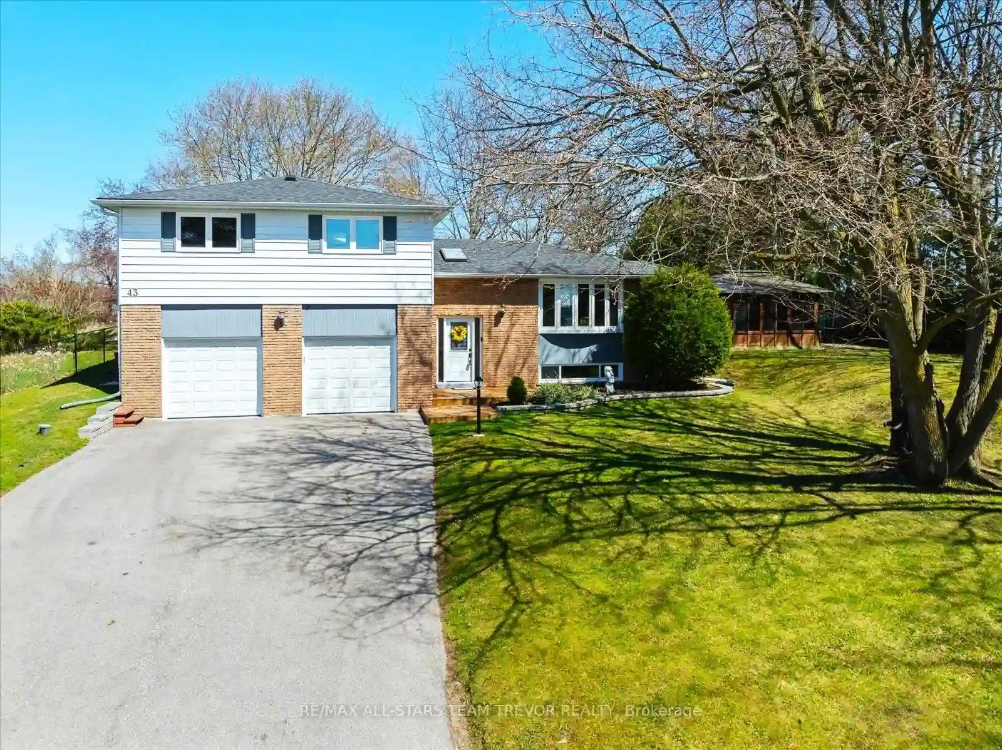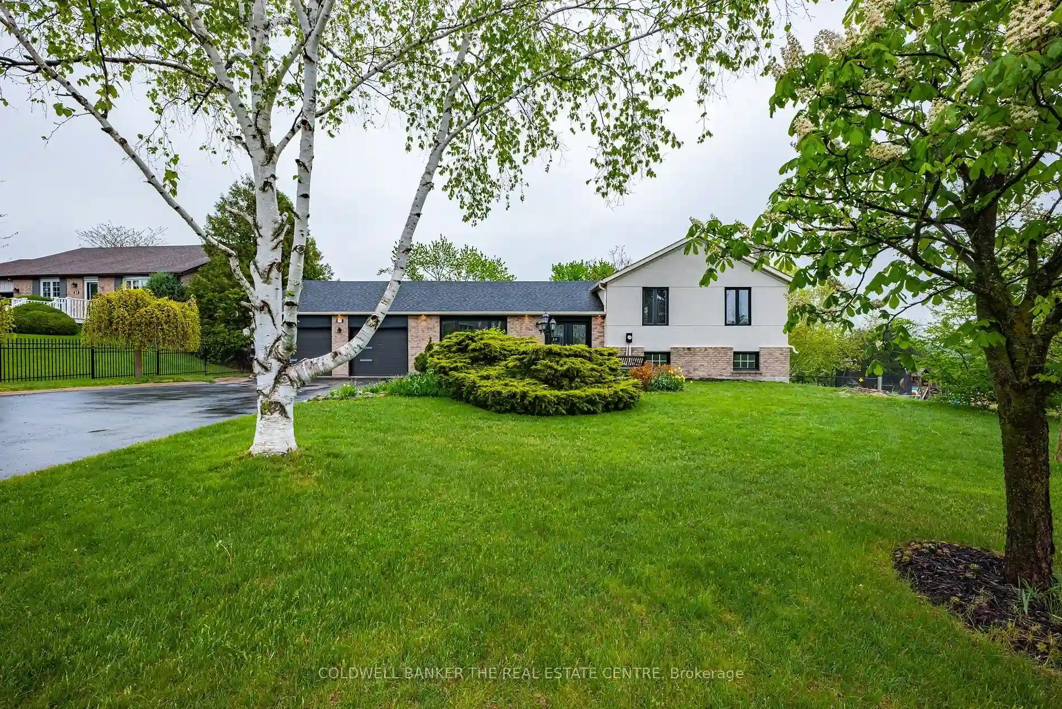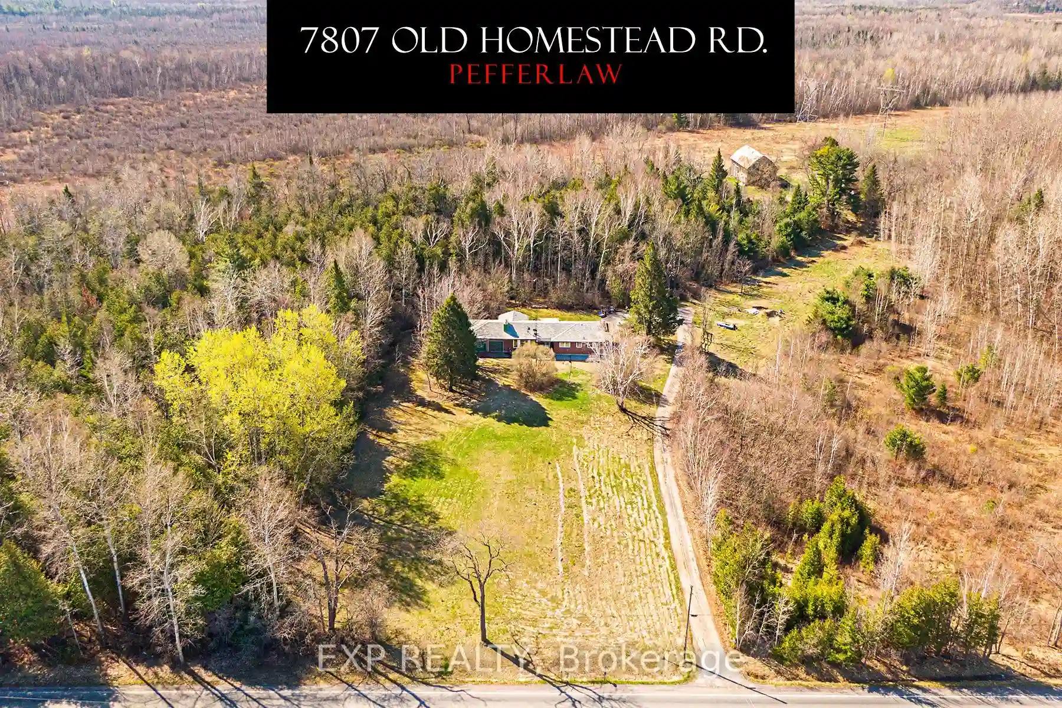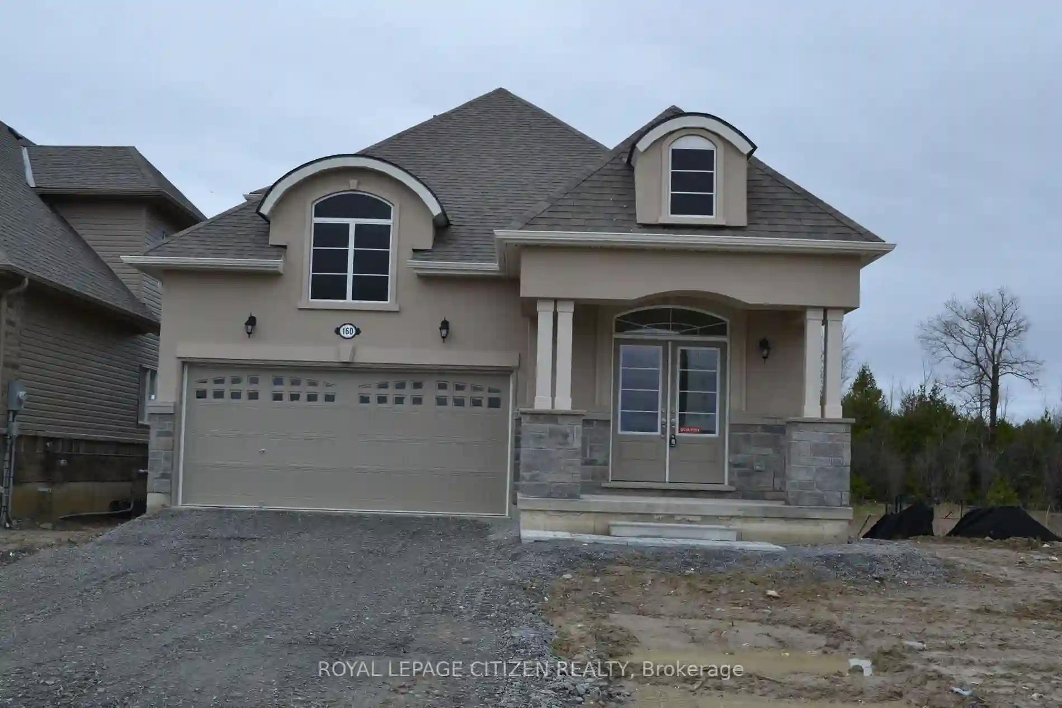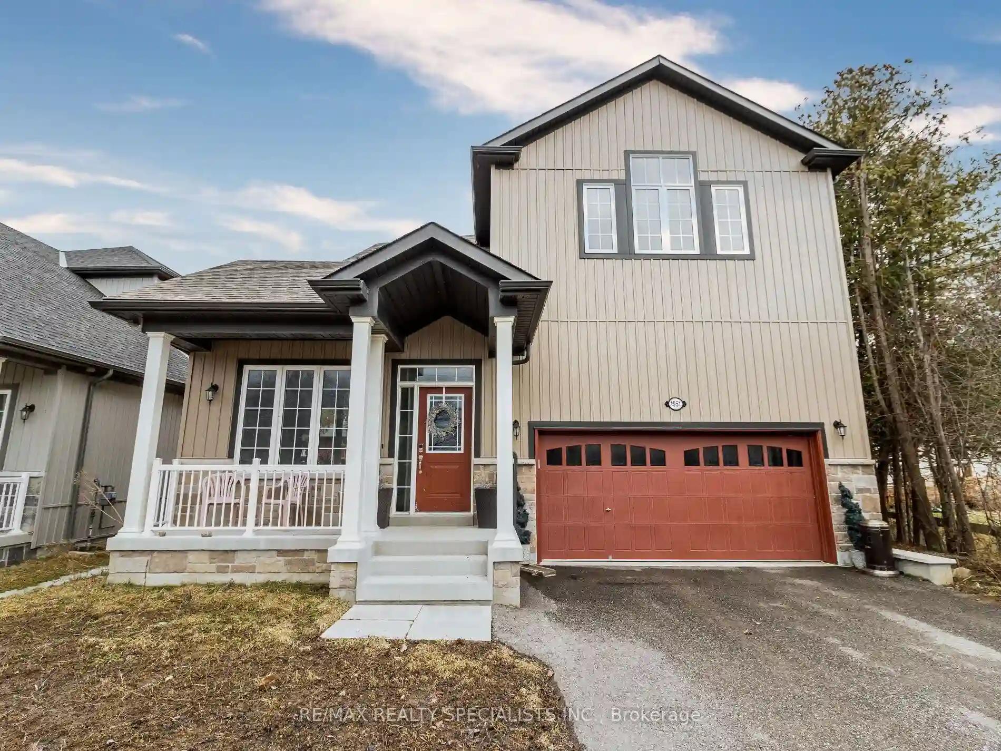Please Sign Up To View Property
43 Highfield Cres
Georgina, Ontario, L4P 3C8
MLS® Number : N8273080
4 Beds / 3 Baths / 12 Parking
Lot Front: 100.04 Feet / Lot Depth: 242.3 Feet
Description
Impressive home with approximately 2,500 square feet of finished living space, on just over half an acre of well manicured property in a highly sought after & rarely offered, small quiet enclave of homes in north Keswick. This well-appointed family home has been lovingly maintained & updated throughout. Newer shingles (2019), newer windows (2022), freshly painted throughout, as well as all new flooring on the upper & lower levels. Formal living room with numerous pot lights & large bay window, & separate dining room with sliding doors to the deck. Gorgeous updated bathrooms & eat in kitchen which features stainless appliances, granite counter top, striking back splash, & very well lit by the skylights, pot lights & sliding glass doors! The breakfast area overlooks the cozy family room complete with floor to ceiling fireplace with wood burning insert! Currently a 3 bedroom home which has had the 4th bedroom converted to a huge walk in closet for the primary bedroom & can be very easily converted back to a bedroom once again. The lower level rec room features a large above grade window which lets in lots of natural light, as well as a good sized office/exercise room, & a large laundry room. Spectacular views of Lake Simcoe & gorgeous sunsets from the front windows & porch. Generous sized back deck & enclosed sunroom for outdoor entertaining & relaxing. Lots of privacy provided by the long driveway, no neighbours behind & mature trees around the perimeter of the property. Don't miss this rare opportunity to make this home your own!
Extras
--
Property Type
Detached
Neighbourhood
Historic Lakeshore CommunitiesGarage Spaces
12
Property Taxes
$ 5,473
Area
York
Additional Details
Drive
Pvt Double
Building
Bedrooms
4
Bathrooms
3
Utilities
Water
Well
Sewer
Septic
Features
Kitchen
1
Family Room
Y
Basement
Finished
Fireplace
Y
External Features
External Finish
Alum Siding
Property Features
Cooling And Heating
Cooling Type
Central Air
Heating Type
Forced Air
Bungalows Information
Days On Market
13 Days
Rooms
Metric
Imperial
| Room | Dimensions | Features |
|---|---|---|
| Living | 26.12 X 12.80 ft | Hardwood Floor Pot Lights Bay Window |
| Dining | 10.17 X 9.94 ft | Hardwood Floor Separate Rm W/O To Deck |
| Kitchen | 15.72 X 10.63 ft | Ceramic Floor Granite Counter Stainless Steel Appl |
| Breakfast | 0.03 X 0.03 ft | Pot Lights Skylight W/O To Deck |
| Family | 19.26 X 11.25 ft | Laminate Fireplace Window |
| Prim Bdrm | 14.93 X 12.01 ft | Laminate W/I Closet 4 Pc Ensuite |
| 4th Br | 11.32 X 8.92 ft | Hardwood Floor Closet Organizers Window |
| 2nd Br | 14.90 X 12.57 ft | Laminate Closet Window |
| 3rd Br | 12.60 X 10.04 ft | Laminate Closet Window |
| Rec | 21.69 X 12.43 ft | Laminate French Doors Window |
| Office | 9.61 X 9.12 ft | Laminate French Doors |
| Laundry | 15.98 X 9.12 ft | Tile Floor Double Sink Window |
