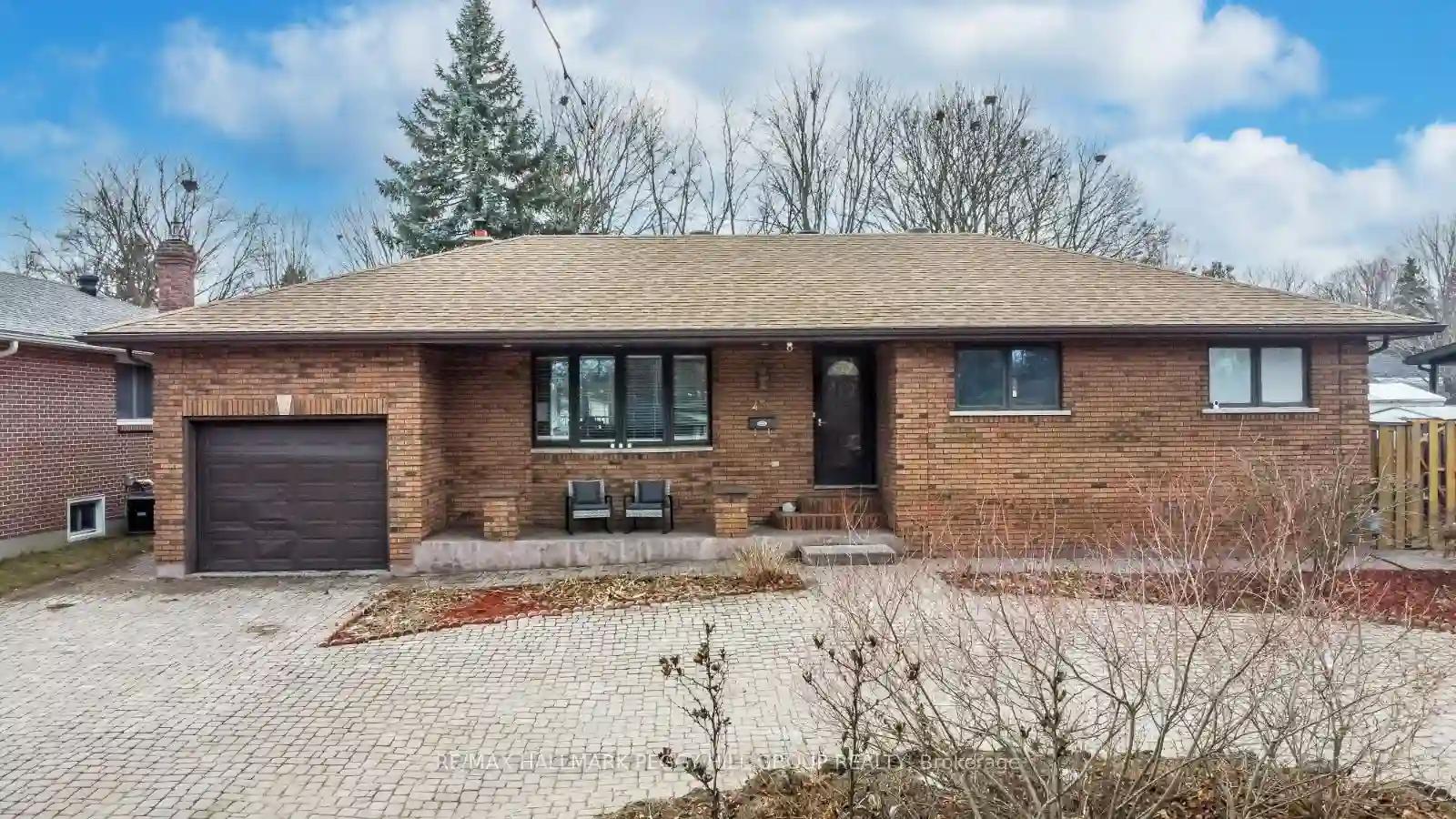Please Sign Up To View Property
43 Springhome Rd
Barrie, Ontario, L4N 2W6
MLS® Number : S8304342
2 + 1 Beds / 3 Baths / 7 Parking
Lot Front: 75.01 Feet / Lot Depth: 135.02 Feet
Description
UPDATED ALL-BRICK BUNGALOW PRESENTING NUMEROUS UPGRADES & IN-LAW POTENTIAL! Welcome home to 43 Springhome Road in Barrie! This stunning all-brick bungalow seamlessly blends modern luxury with timeless charm. It features an impressive semi-circle interlock driveway with parking for up to six cars and an electric vehicle hook-up. It's in a serene neighbourhood near Greenfield Park and Lackies Bush trails, ideal for families. Conveniently located near schools, the Allandale Recreation Centre, bus routes, highways, and shopping, it offers easy access to everyday essentials. The expansive 75 x 135-foot lot provides ample outdoor space for relaxation and entertainment. The meticulously renovated interior boasts gleaming hardwood floors, renovated bathrooms, and open-concept living spaces flooded with natural light. The gourmet kitchen features sleek countertops and stainless steel appliances. The fully finished basement offers in-law capability with a separate entrance, a second updated kitchen, and dedicated laundry facilities, providing flexibility for extended family or guests. Your #HomeToStay awaits!
Extras
--
Additional Details
Drive
Pvt Double
Building
Bedrooms
2 + 1
Bathrooms
3
Utilities
Water
Municipal
Sewer
Sewers
Features
Kitchen
1 + 1
Family Room
N
Basement
Finished
Fireplace
Y
External Features
External Finish
Brick
Property Features
Cooling And Heating
Cooling Type
Other
Heating Type
Baseboard
Bungalows Information
Days On Market
15 Days
Rooms
Metric
Imperial
| Room | Dimensions | Features |
|---|---|---|
| Kitchen | 9.68 X 16.01 ft | |
| Dining | 10.33 X 10.50 ft | |
| Living | 22.41 X 12.50 ft | |
| Prim Bdrm | 15.75 X 11.09 ft | 3 Pc Ensuite |
| 2nd Br | -111.42 X 9.84 ft | |
| Kitchen | 8.99 X 10.33 ft | |
| Great Rm | 23.10 X 11.09 ft | |
| Games | 10.40 X 16.50 ft | |
| 3rd Br | 12.76 X 12.76 ft |




