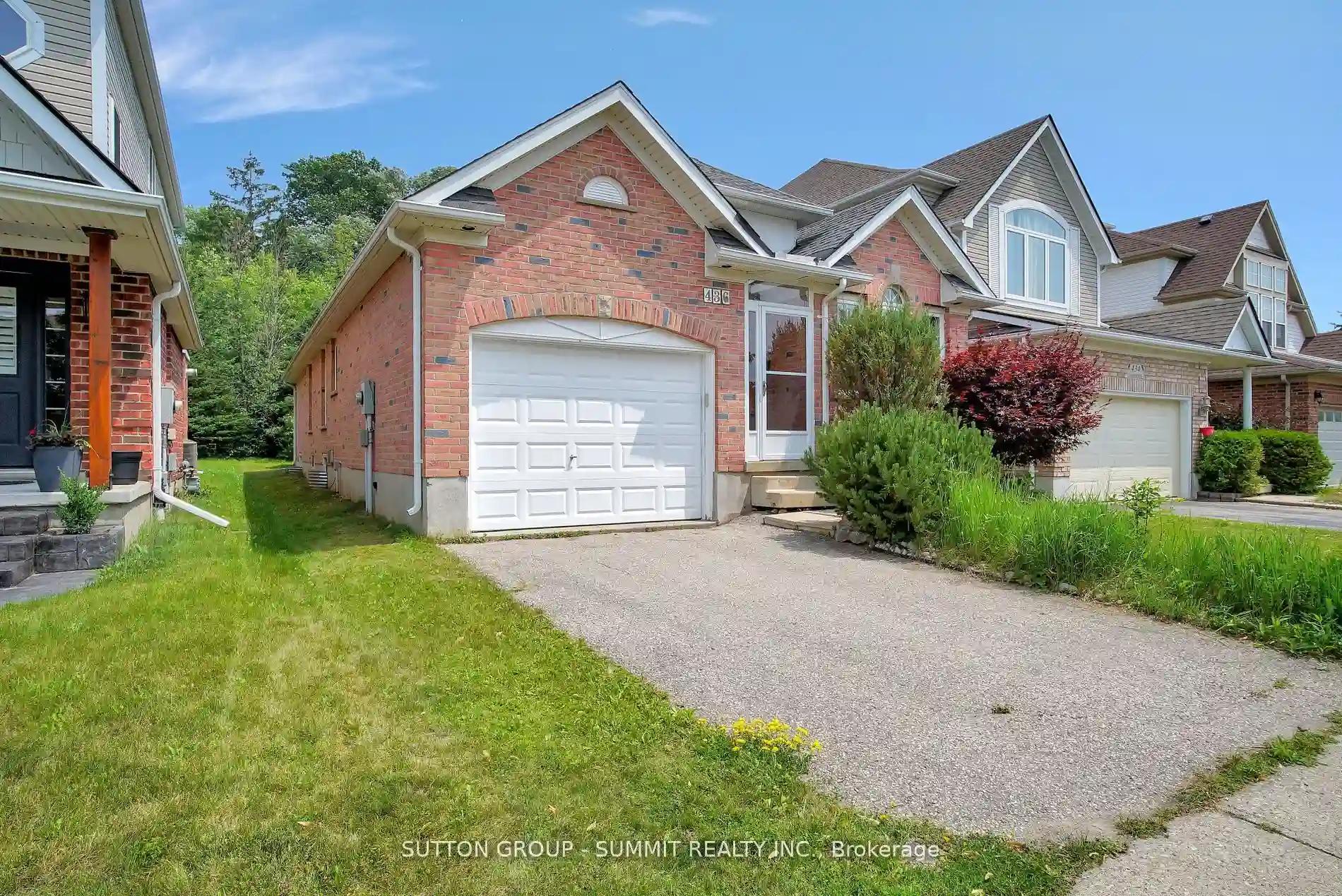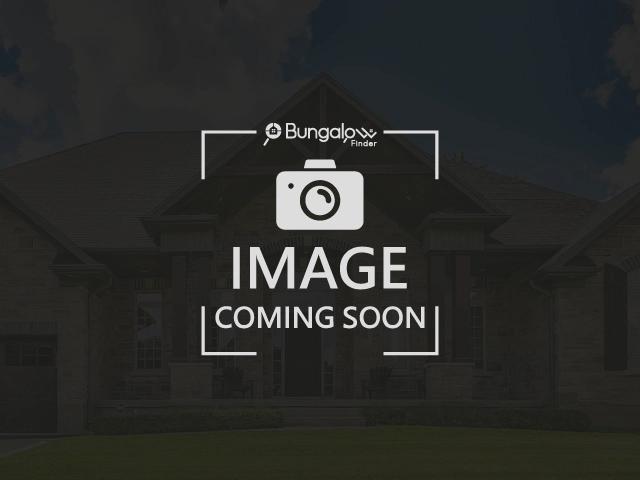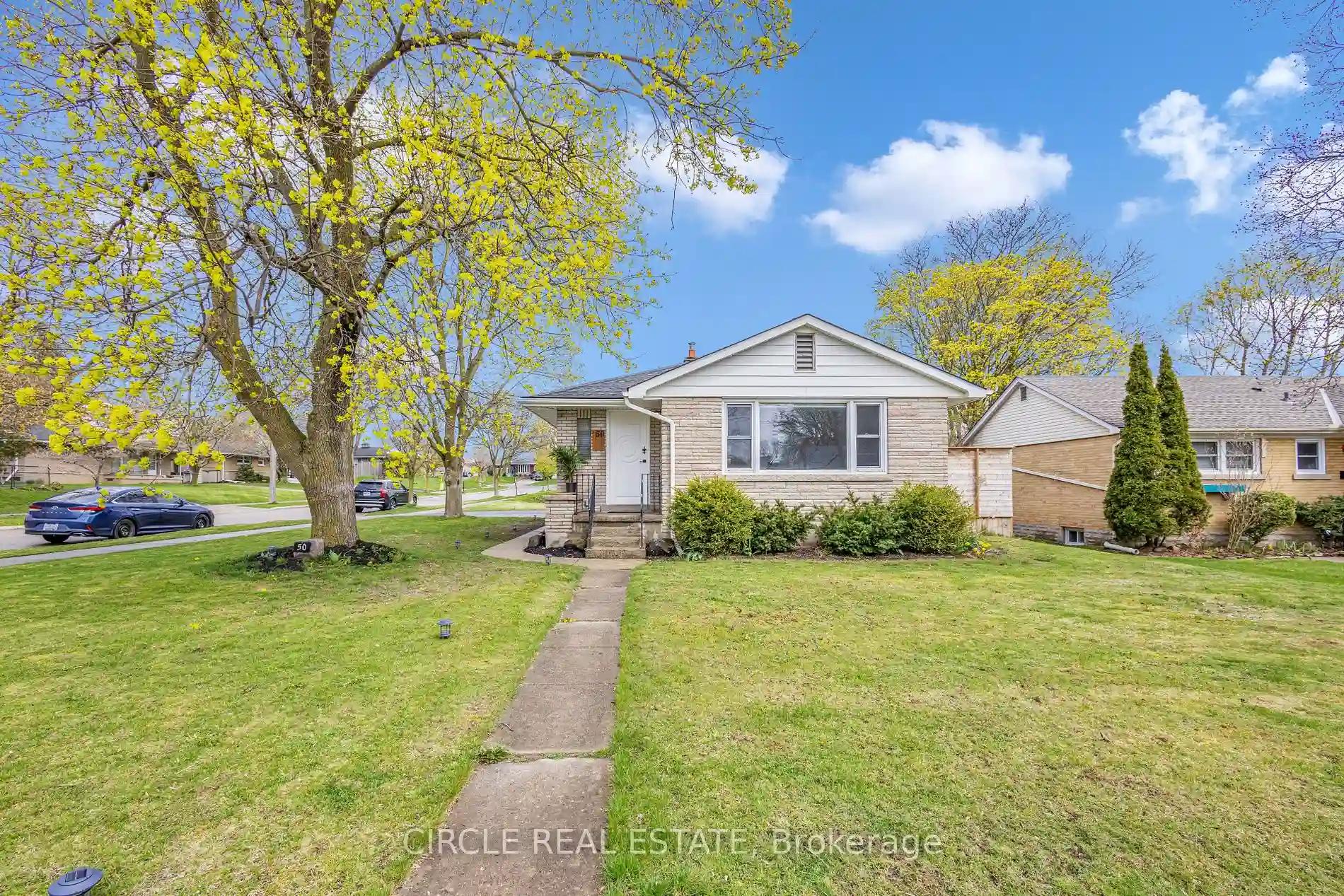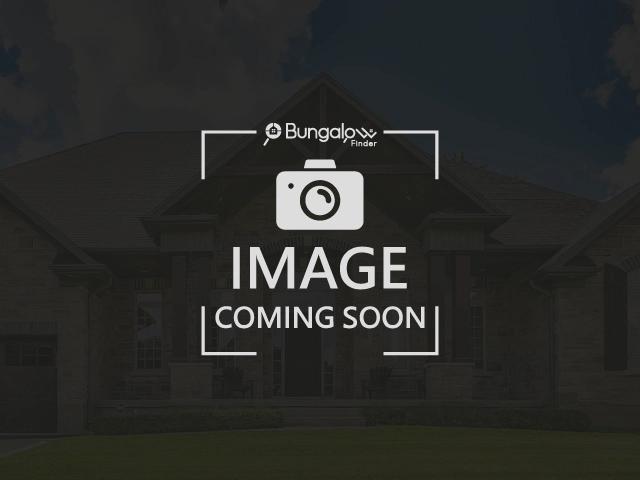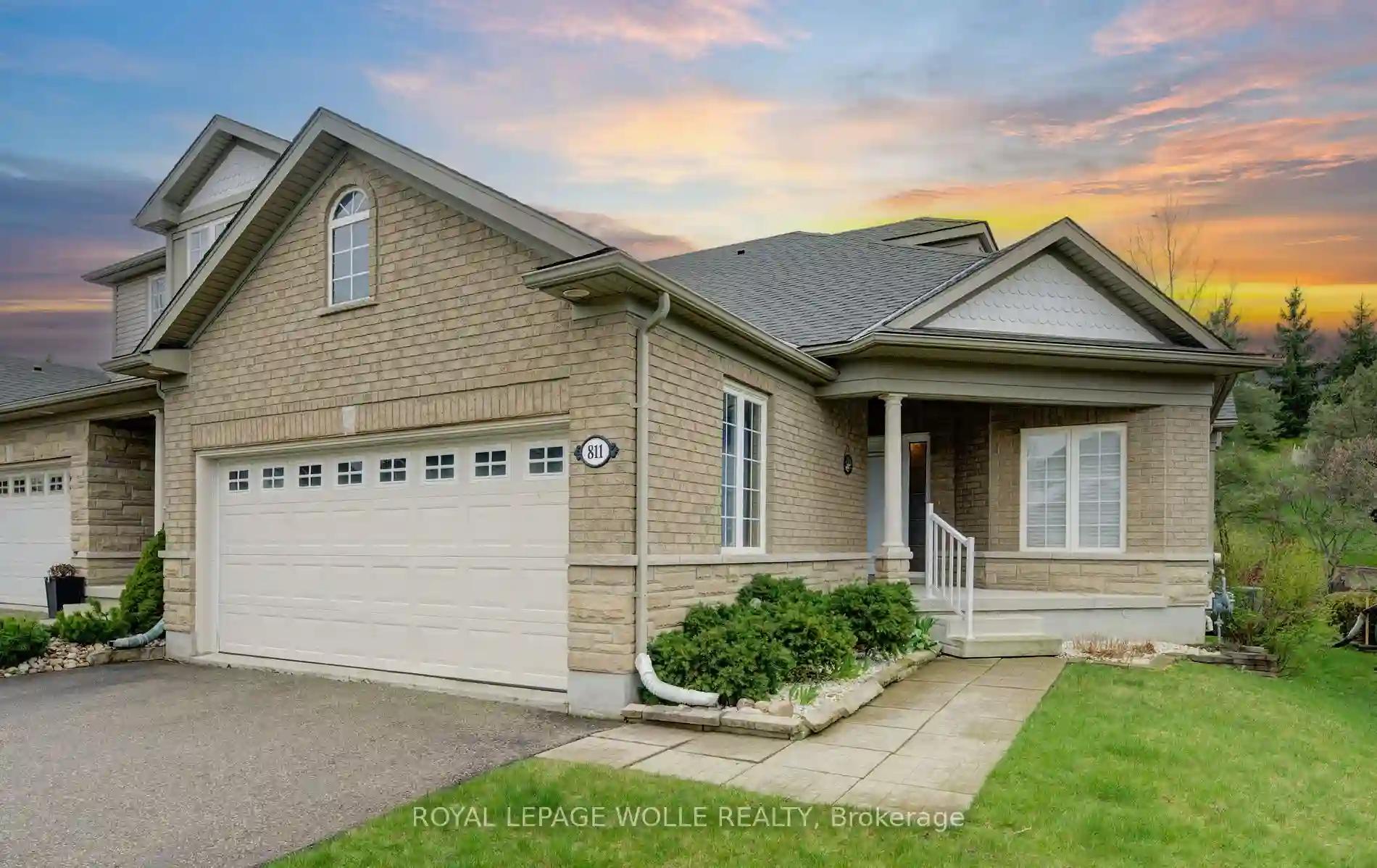Please Sign Up To View Property
$ 879,999
436 Lausanne Cres
Waterloo, Ontario, N2T 2X6
MLS® Number : X8228326
3 + 3 Beds / 3 Baths / 2 Parking
Lot Front: 36 Feet / Lot Depth: 106 Feet
Description
WELCOME TO 3+3 BEDROOM, 3 BATH DETACHED HOME WITH SINGLE CAR GARAGE AND FINISHED BASEMENT NESTED BEHIND A WOODLAND. HAVE AN ENSUITE 4PCS BATHROOM IN THE PRIMARY BEDROOM. TWO KITCHEN. 10 MIN DRIVE TO UNIVERSITY OF WATERLOO AND WILFRED LAURIER. GREAT OPPORTUNITY TO INVEST OR LIVING IN
Extras
2 STOVE, 2 FRIDGE, 2 MICROWAVE BUILT IN DISHWASHER ON MAIN FLOOR, WASHER AND DRYER, ALL COVERING, ALL ELECTRIC LIGHT FIXTURE
Property Type
Detached
Neighbourhood
--
Garage Spaces
2
Property Taxes
$ 4,371
Area
Waterloo
Additional Details
Drive
Private
Building
Bedrooms
3 + 3
Bathrooms
3
Utilities
Water
Municipal
Sewer
Sewers
Features
Kitchen
1 + 1
Family Room
N
Basement
Finished
Fireplace
N
External Features
External Finish
Brick
Property Features
Cooling And Heating
Cooling Type
Central Air
Heating Type
Forced Air
Bungalows Information
Days On Market
22 Days
Rooms
Metric
Imperial
| Room | Dimensions | Features |
|---|---|---|
| Living | 12.04 X 14.11 ft | |
| Dining | 14.21 X 11.25 ft | |
| Kitchen | 9.28 X 14.14 ft | |
| Prim Bdrm | 14.96 X 11.81 ft | |
| 2nd Br | 13.29 X 10.01 ft | |
| 3rd Br | 10.66 X 9.12 ft | |
| Kitchen | 11.98 X 13.12 ft | |
| Rec | 31.56 X 13.12 ft | |
| 4th Br | 14.50 X 12.37 ft | |
| 5th Br | 10.93 X 12.53 ft | |
| Br | 9.42 X 12.37 ft |
Ready to go See it?
Looking to Sell Your Bungalow?
Get Free Evaluation
