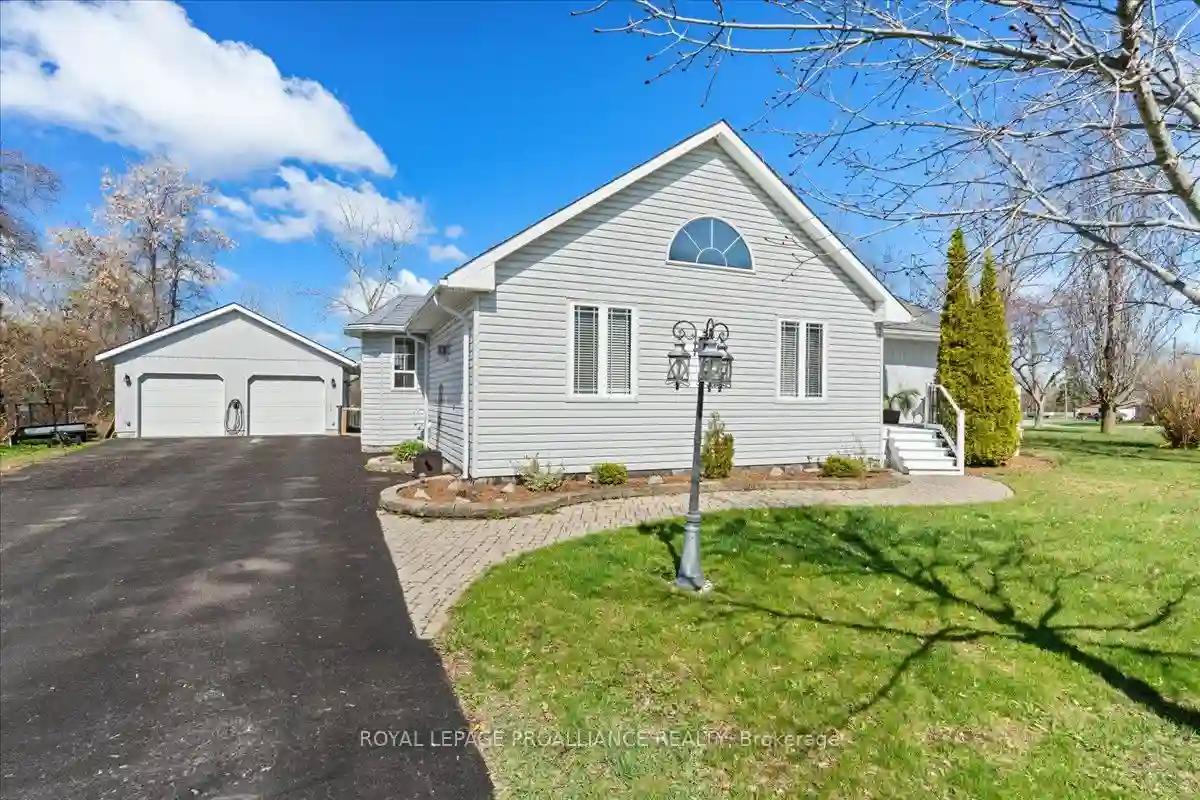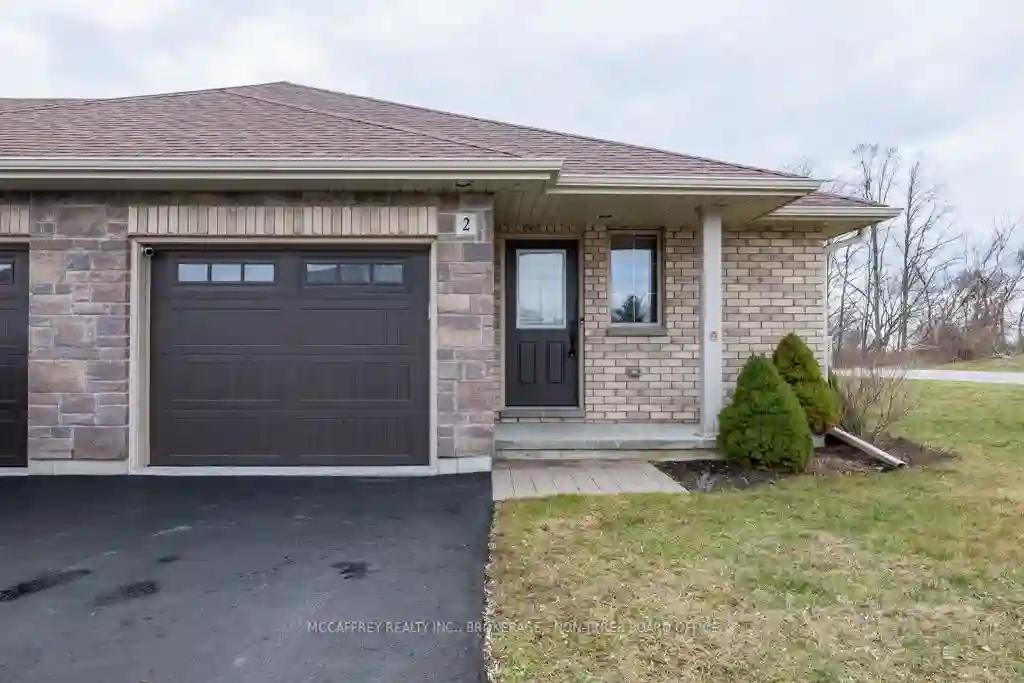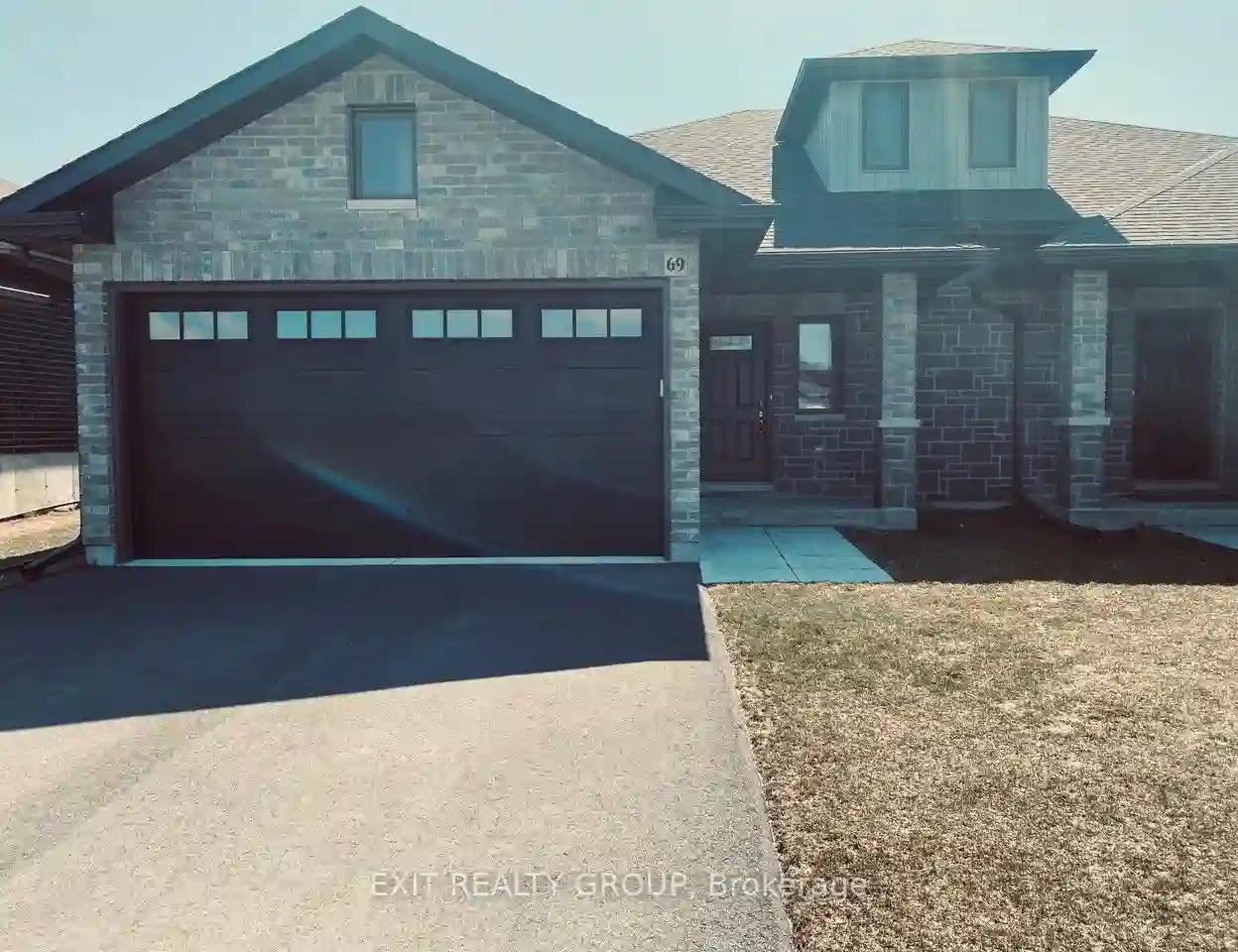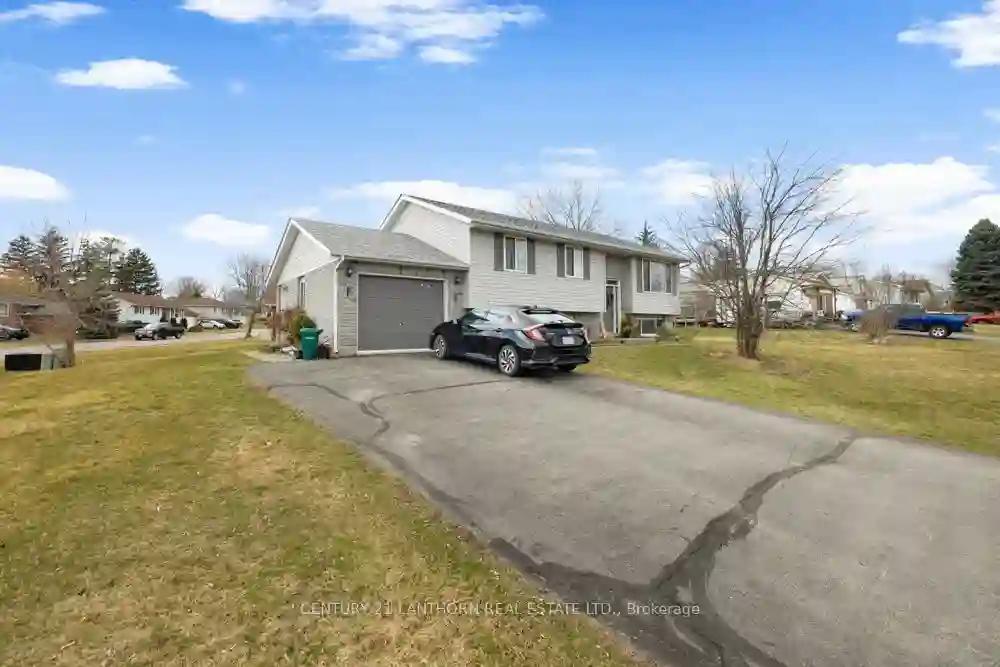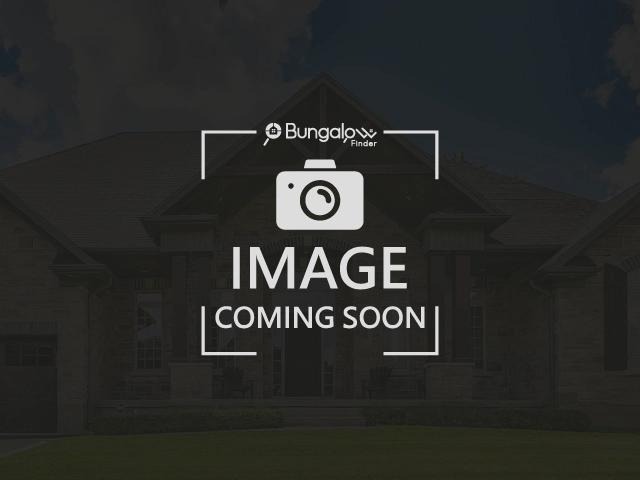Please Sign Up To View Property
44 Peterson St
Quinte West, Ontario, K8V 5P8
MLS® Number : X8244062
3 Beds / 2 Baths / 10 Parking
Lot Front: 162.3 Feet / Lot Depth: 118.88 Feet
Description
Welcome to 44 Peterson St in picturesque Quinte West, where comfort meets modern living in this captivating home. This 1744 sqft bungalow offers space for the whole family and is perfectly set up for entertaining. Step into a spacious, vaulted-ceiling living room, bathed in natural light from large windows and warmed by a cozy gas fireplace. This open concept space flows seamlessly into the kitchen and dining area, leading to an additional room perfect as a den, office, or 4th bedroom.This inviting home features three bedrooms and two bathrooms, catering effortlessly to family life and guest accommodations. Step outside from the kitchen, or the primary bedroom, to your private outdoor oasis, boasting a large deck surrounding an aboveground pool and hot tub area ideal for relaxation and entertaining.The detached, two-car garage offers a heated workspace with an epoxy floor for easy maintenance. Recent updates include; a furnace and AC, water treatment system, enhanced energy efficiency with a re-insulated crawlspace, and much more. Unlock the perfect blend of lifestyle and comfort.
Extras
--
Property Type
Detached
Neighbourhood
--
Garage Spaces
10
Property Taxes
$ 2,621
Area
Hastings
Additional Details
Drive
Pvt Double
Building
Bedrooms
3
Bathrooms
2
Utilities
Water
Municipal
Sewer
Septic
Features
Kitchen
1
Family Room
Y
Basement
Crawl Space
Fireplace
Y
External Features
External Finish
Vinyl Siding
Property Features
Cooling And Heating
Cooling Type
Central Air
Heating Type
Forced Air
Bungalows Information
Days On Market
16 Days
Rooms
Metric
Imperial
| Room | Dimensions | Features |
|---|---|---|
| Bathroom | 6.07 X 3.48 ft | 2 Pc Bath |
| Foyer | 7.55 X 7.51 ft | |
| Bathroom | 0.00 X 0.00 ft | 4 Pc Bath |
| Kitchen | 13.75 X 17.42 ft | |
| Dining | 9.91 X 12.04 ft | |
| Den | 7.05 X 11.29 ft | |
| Living | 17.09 X 25.92 ft | |
| Prim Bdrm | 13.78 X 11.38 ft | W/I Closet Walk-Out |
| 2nd Br | 13.78 X 11.32 ft | |
| 3rd Br | 12.07 X 14.14 ft | |
| Laundry | 3.77 X 5.28 ft |
