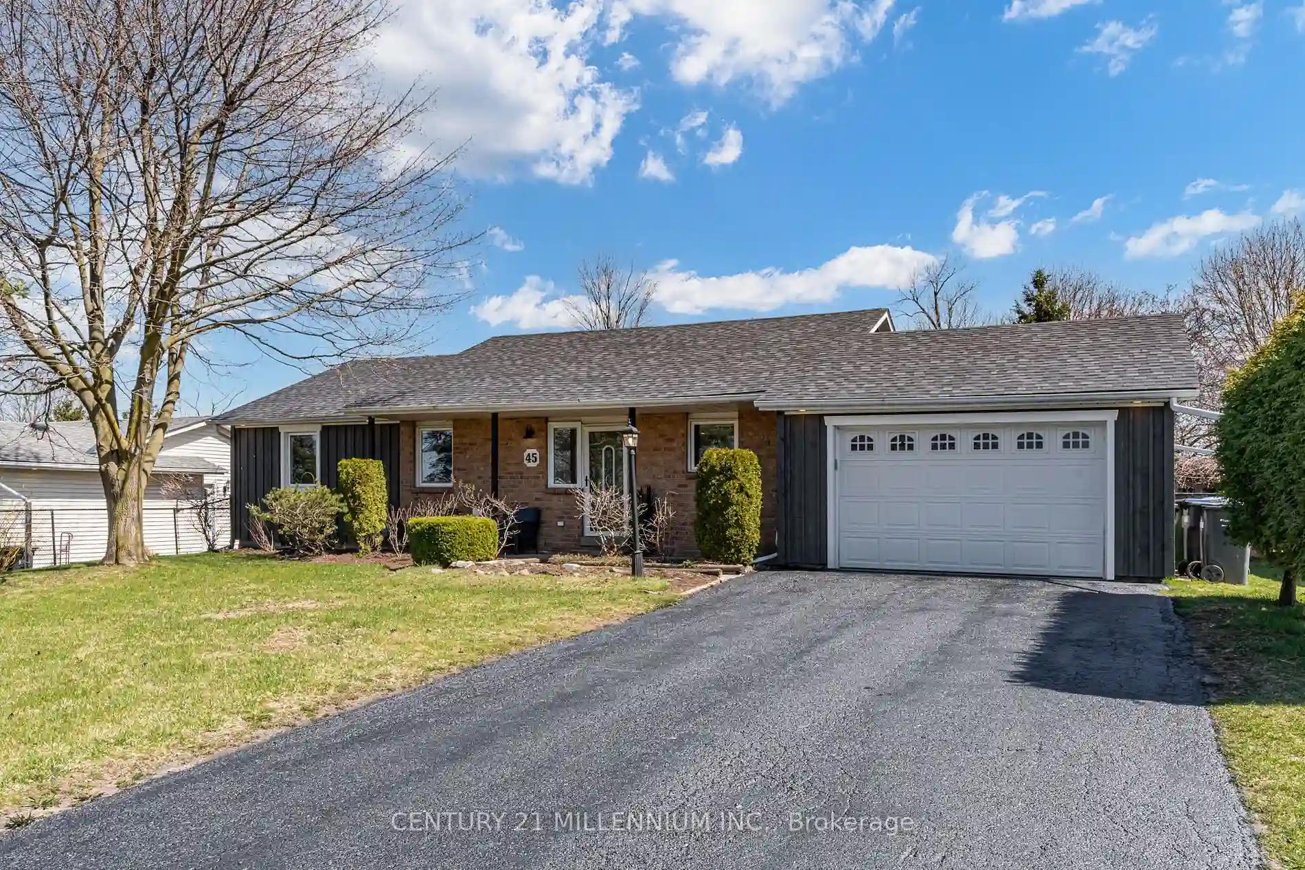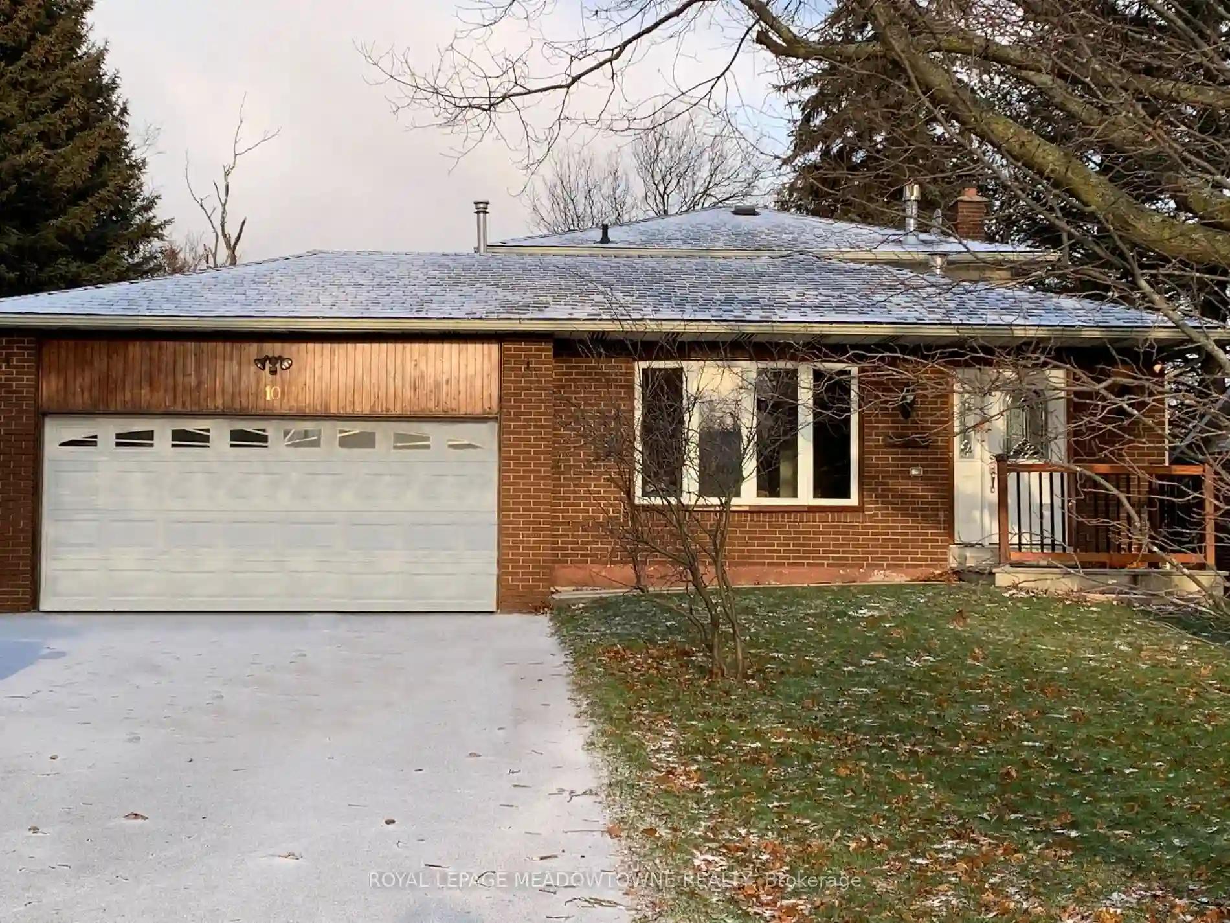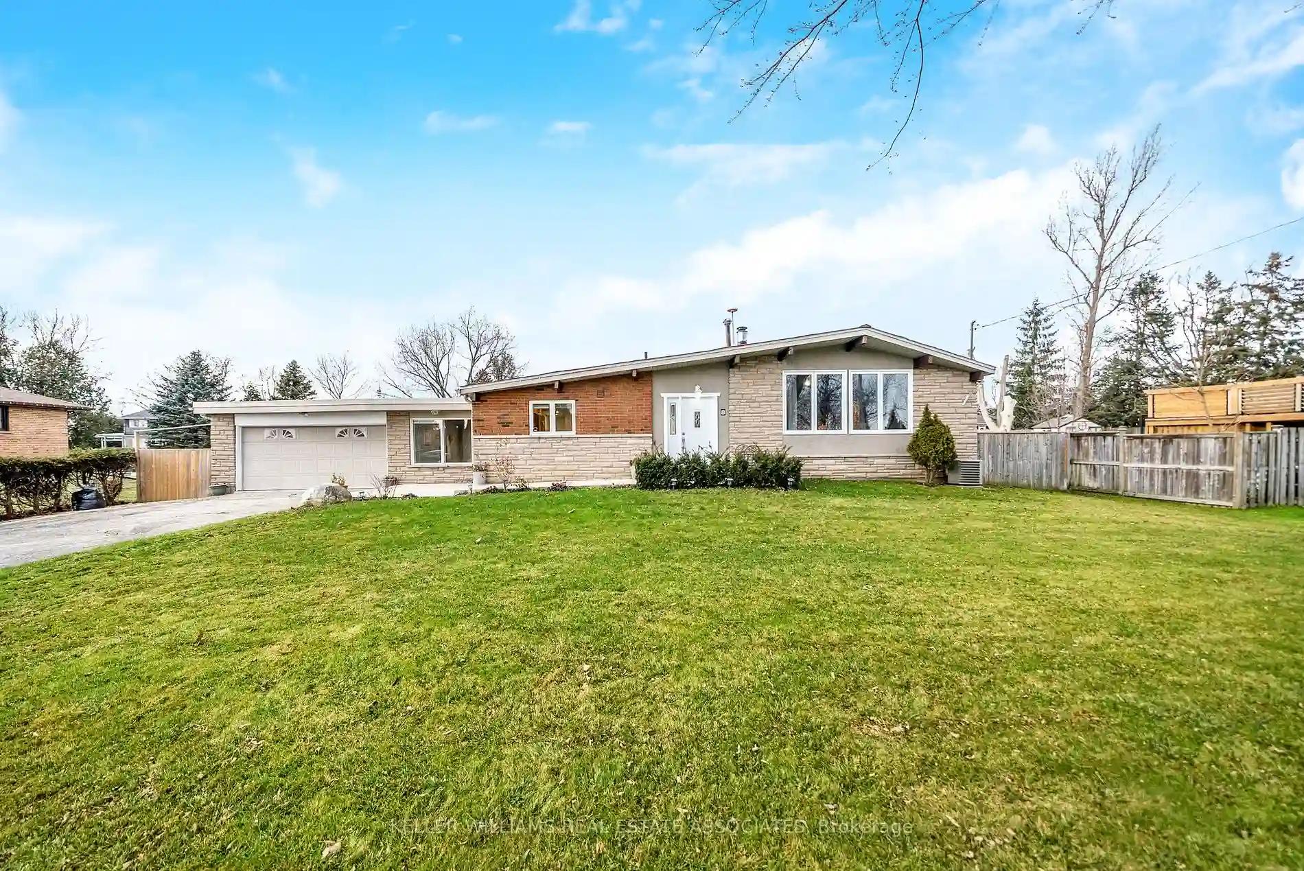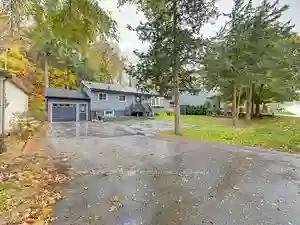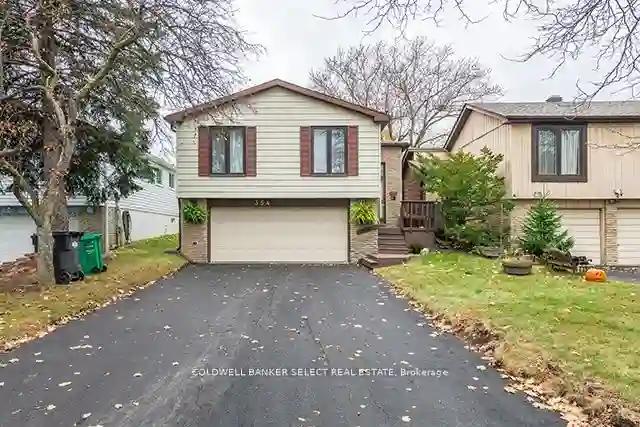Please Sign Up To View Property
$ 1,049,900
45 Mcclellan Rd N
Caledon, Ontario, L7K 0C8
MLS® Number : W8271850
3 Beds / 1 Baths / 7.5 Parking
Lot Front: 74.13 Feet / Lot Depth: 202.28 Feet
Description
Embrace the ideal lifestyle at 45 McClellan Rd, Alton (Caledon). This 3-bedroom, 1-bathroom home offers convenience with proximity to schools, golf courses, spas, and shops. Enjoy a new roof, updated kitchen, and spacious living areas overlooking the serene backyard. Unfinished basement awaits your personal touch. Live your best life here!
Extras
Kitchen 2016, Roof 2023.
Additional Details
Drive
Pvt Double
Building
Bedrooms
3
Bathrooms
1
Utilities
Water
Municipal
Sewer
Septic
Features
Kitchen
1
Family Room
N
Basement
Full
Fireplace
Y
External Features
External Finish
Board/Batten
Property Features
GolfGrnbelt/ConservHospitalLibraryPark
Cooling And Heating
Cooling Type
Central Air
Heating Type
Forced Air
Bungalows Information
Days On Market
13 Days
Rooms
Metric
Imperial
| Room | Dimensions | Features |
|---|---|---|
| Kitchen | 10.47 X 14.60 ft | Combined W/Dining Updated Quartz Counter |
| Dining | 7.22 X 11.71 ft | W/O To Yard Hardwood Floor |
| Living | 15.75 X 18.70 ft | Bay Window Hardwood Floor |
| Prim Bdrm | 15.98 X 11.38 ft | Picture Window Hardwood Floor |
| 2nd Br | 12.93 X 10.07 ft | Hardwood Floor |
| 3rd Br | 9.48 X 10.07 ft | Hardwood Floor |
| Rec | 39.07 X 11.78 ft | Fireplace |
| Other | 6.92 X 6.43 ft | Wet Bar |
| Other | 32.05 X 25.10 ft | |
| Other | 9.58 X 12.99 ft | Window |
Ready to go See it?
Looking to Sell Your Bungalow?
Get Free Evaluation
