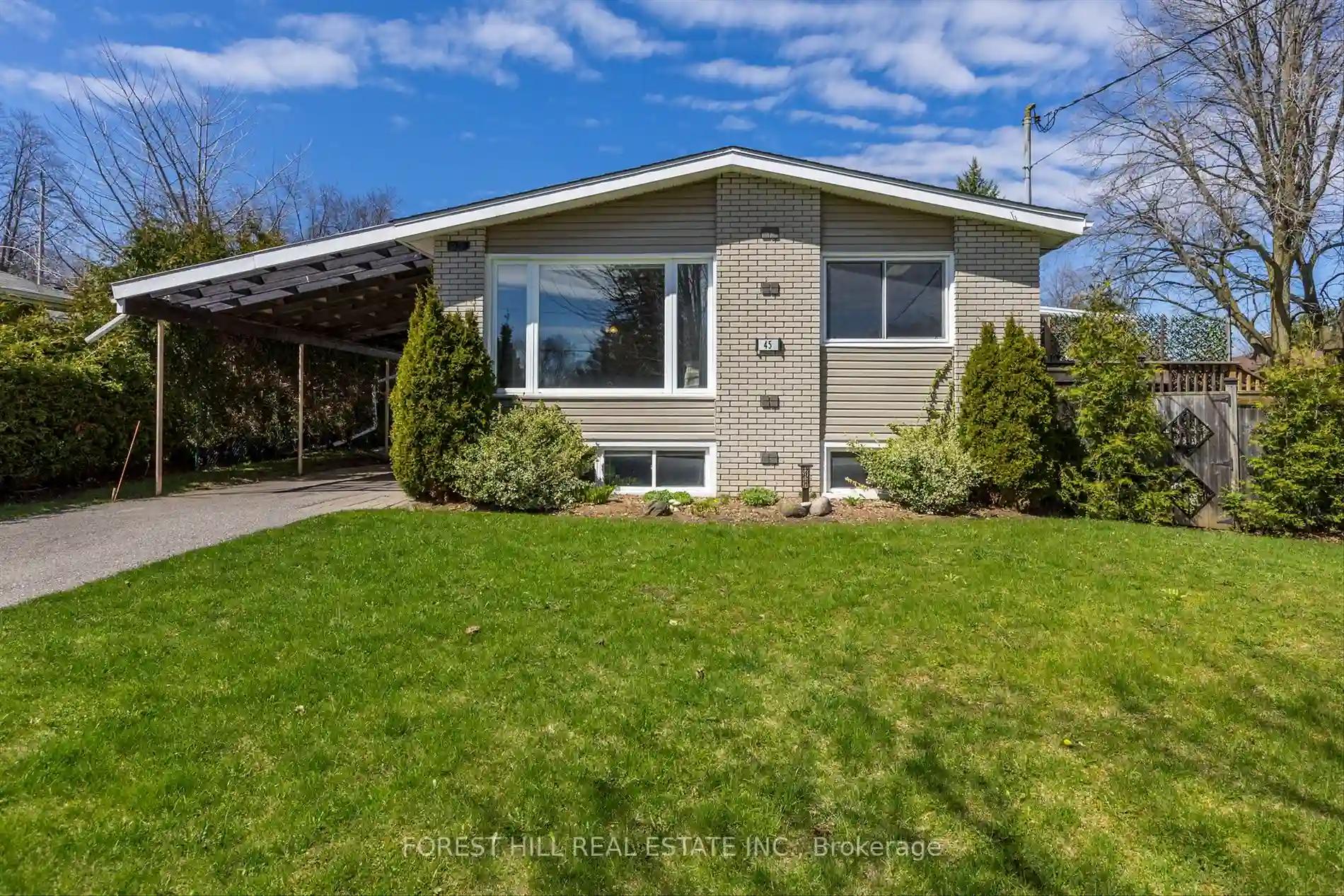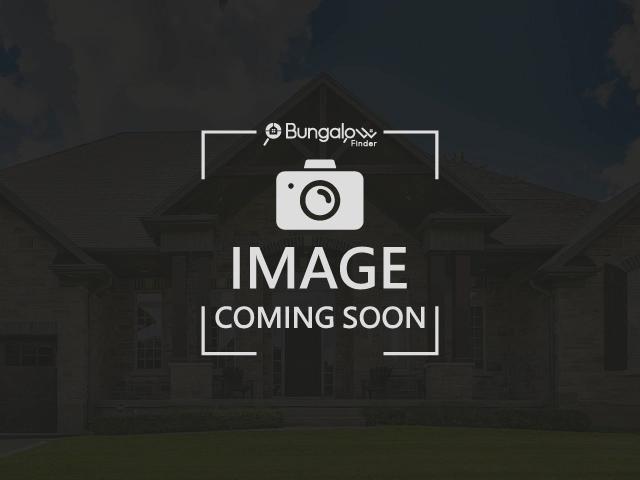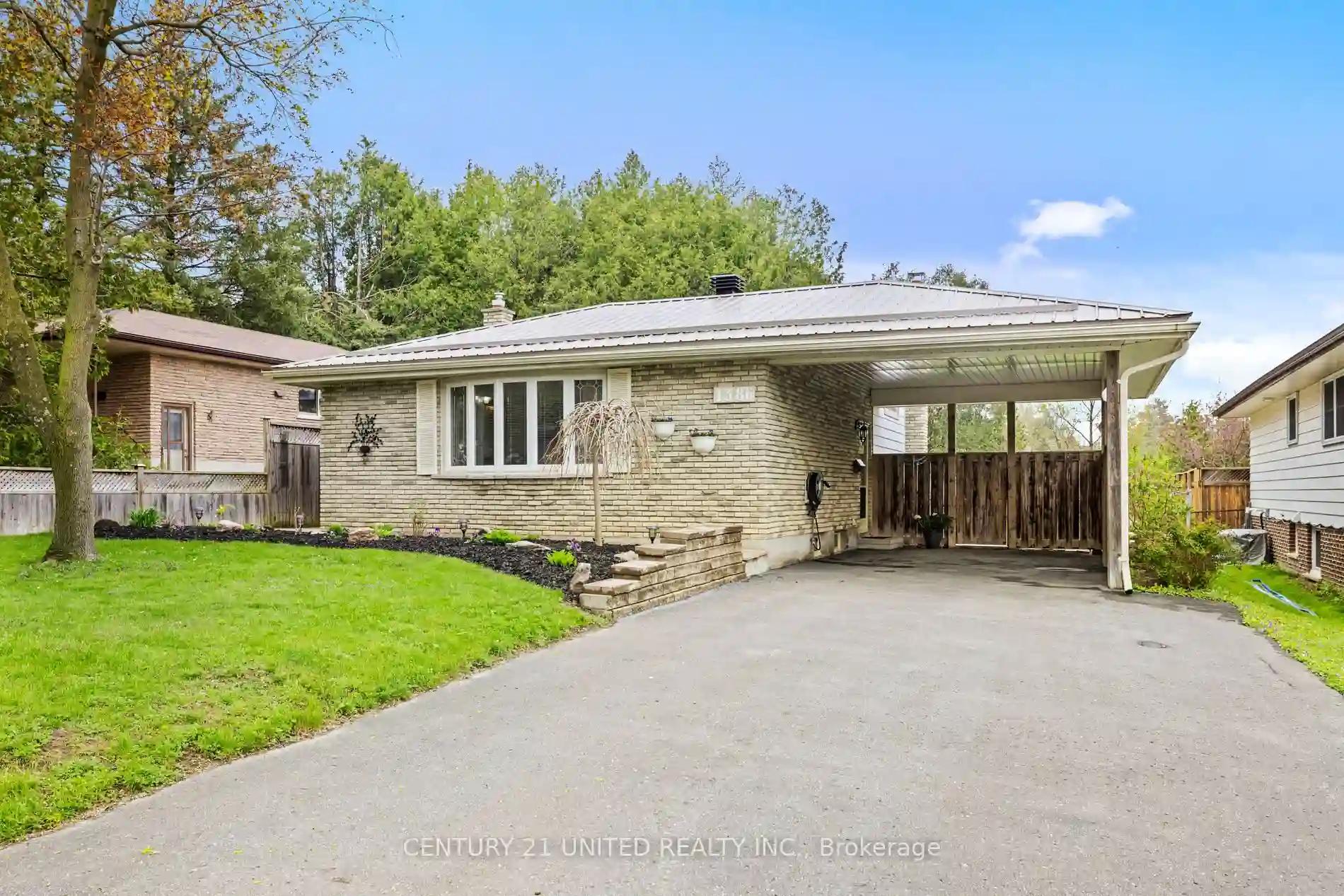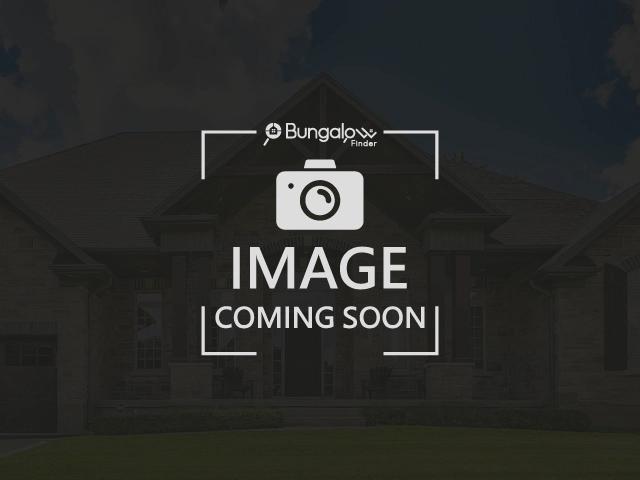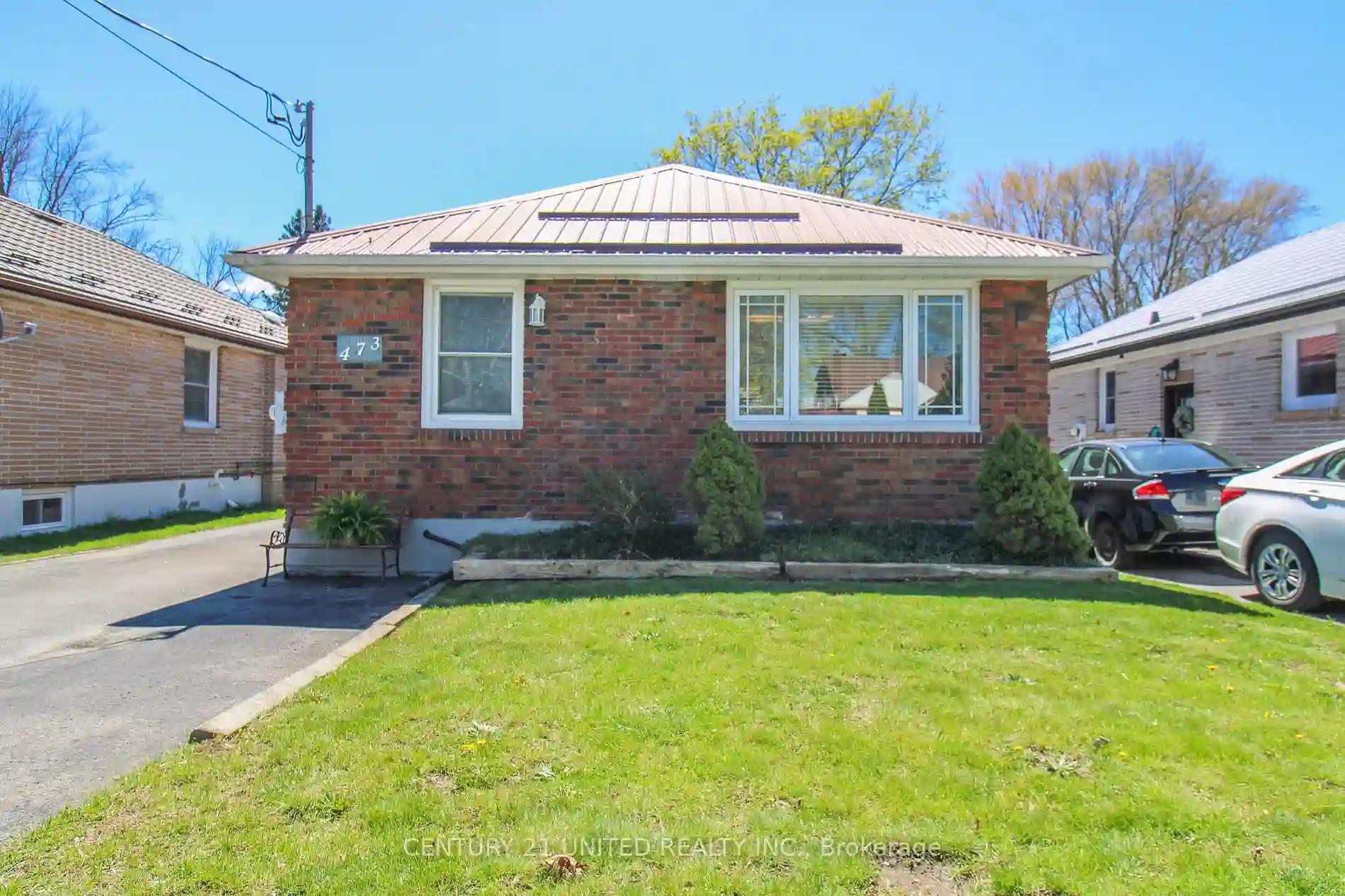Please Sign Up To View Property
45 Melville Rd
Peterborough, Ontario, K9J 6K9
MLS® Number : X8272406
2 + 2 Beds / 2 Baths / 5 Parking
Lot Front: 102 Feet / Lot Depth: 150 Feet
Description
This Beautiful, Sun-drenched 2+2 Bedroom Home is Spacious and has may Designer Features Thru-Out. Located in one of Peterborough's Finest Neighbourhoods with Mature Trees on a Quiet CUL-DE-SAC. An Open Concept Floor Plan with Hardwood Floors Thru-Out, Large Picture Windows and a Fantastic Spacious Kitchen w/ Custom Wood Cabinets that is combined with a Formal Eat In Dining Room. Walk - Out to your 4 Season Sunroom that Overlooks the Park Like Back Yard Setting with Multi Level Decks for Lounging or BBQing Out Doors or by the Large In-Ground Pool. The Charming Primary Bedroom has a 4 pc Ensuite with Glass Shower Door & Double Door Walk In Closet. There are 4 Bedrooms in total. Lower Level with 2 Bedrooms, a Wood Working Room & Spacious Laundry/Gym Area. Room to make your Custom Space. Walkable to Westmount P.S. & St Teresa C.E.S., Both Great Schools and a Close Proximity to PRHC & Vibrant Parks. Minutes away from Hiking Trails. This home is a MUST SEE!
Extras
Washer and Dryer replaced in 2022. Roof replaced in 2016. Electrical panel is 200amps. New gas line for in-ground pool installed in 2020. Over 100 mature cedar trees planted in the backyard adding privacy.
Additional Details
Drive
Private
Building
Bedrooms
2 + 2
Bathrooms
2
Utilities
Water
Municipal
Sewer
Sewers
Features
Kitchen
1
Family Room
N
Basement
Full
Fireplace
N
External Features
External Finish
Brick
Property Features
Cooling And Heating
Cooling Type
Central Air
Heating Type
Forced Air
Bungalows Information
Days On Market
12 Days
Rooms
Metric
Imperial
| Room | Dimensions | Features |
|---|---|---|
| Living | 17.98 X 12.50 ft | Hardwood Floor |
| Dining | 13.98 X 10.50 ft | Hardwood Floor |
| Family | 17.98 X 11.81 ft | Hardwood Floor |
| Kitchen | 15.98 X 10.50 ft | |
| Prim Bdrm | 19.00 X 9.22 ft | Ensuite Bath 3 Pc Bath W/I Closet |
| Br | 14.99 X 9.97 ft | Closet Organizers |
| Br | 14.67 X 10.66 ft | Closet |
| Br | 14.90 X 10.83 ft | Closet |
| Laundry | 26.74 X 11.65 ft | |
| Workshop | 21.00 X 11.48 ft |
