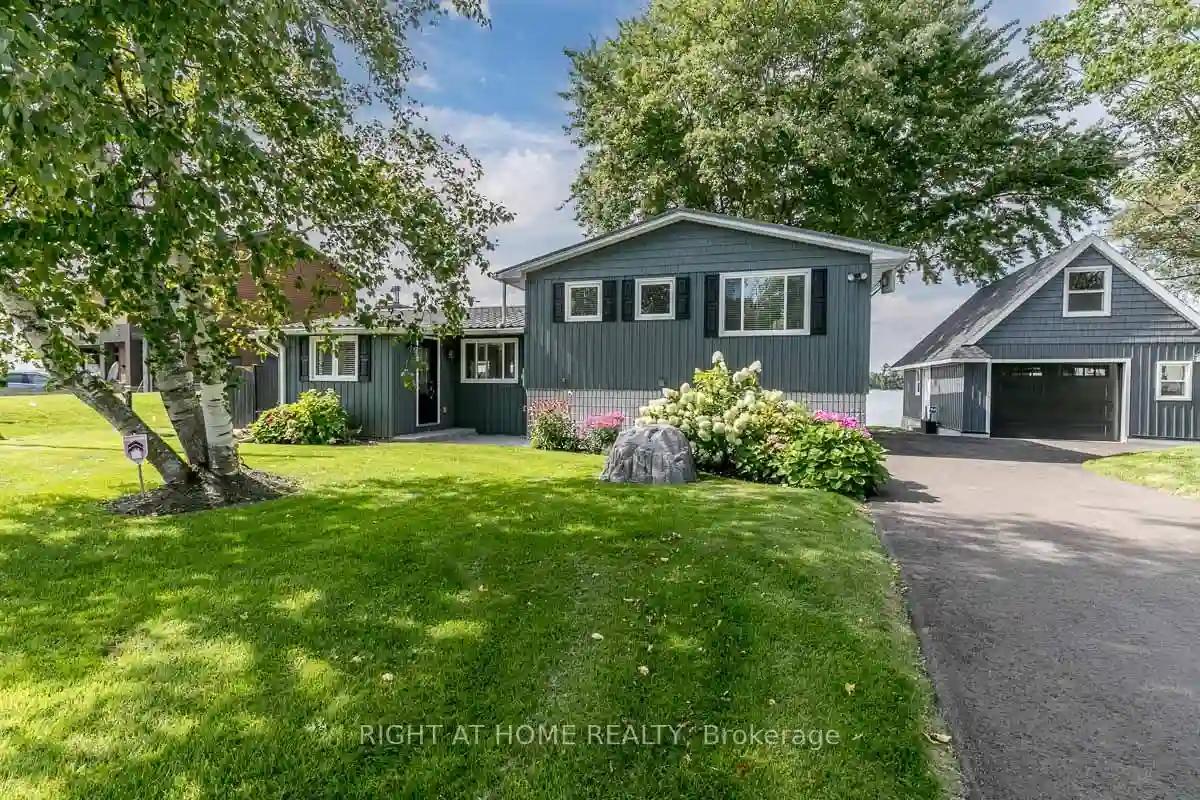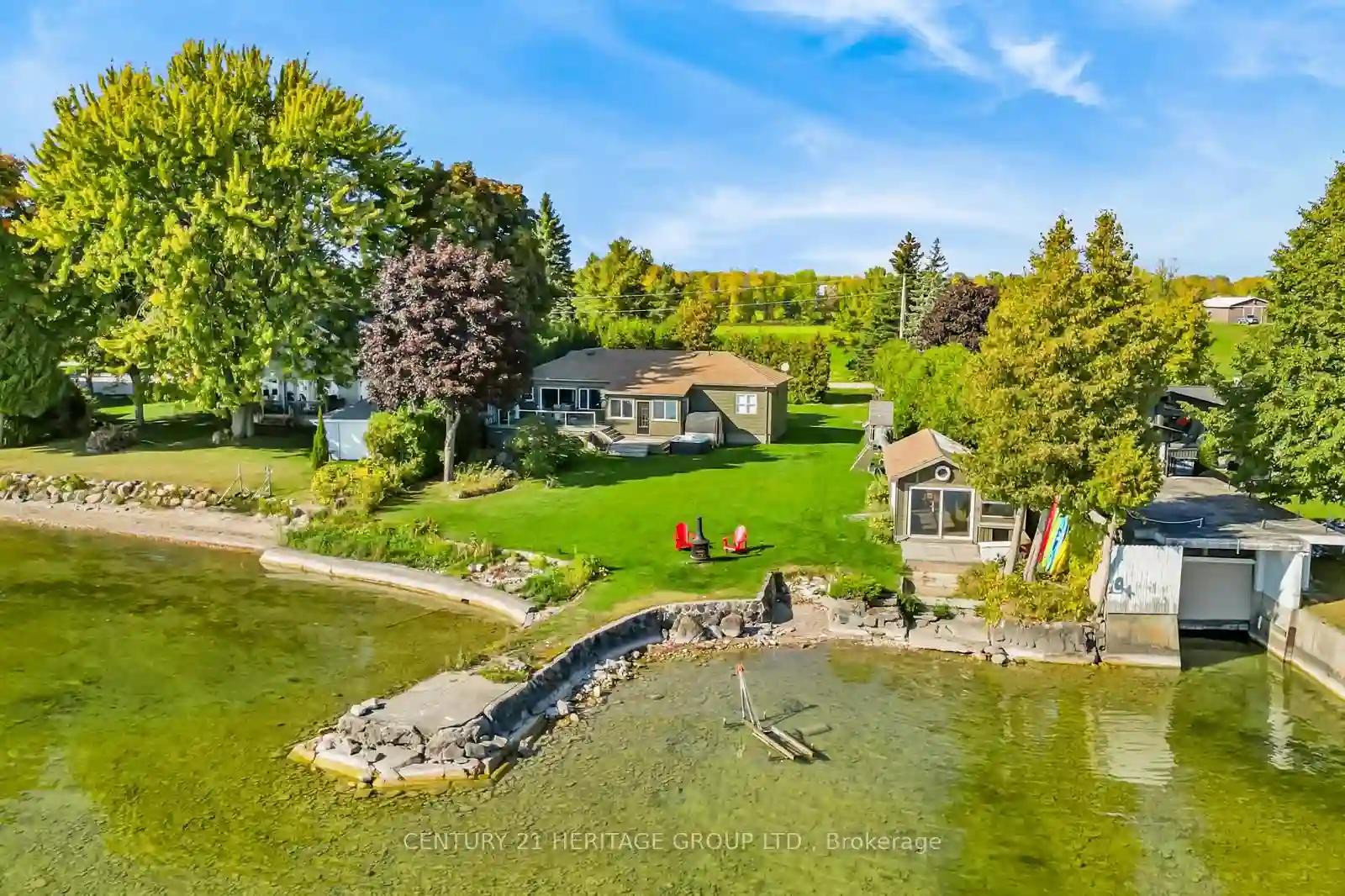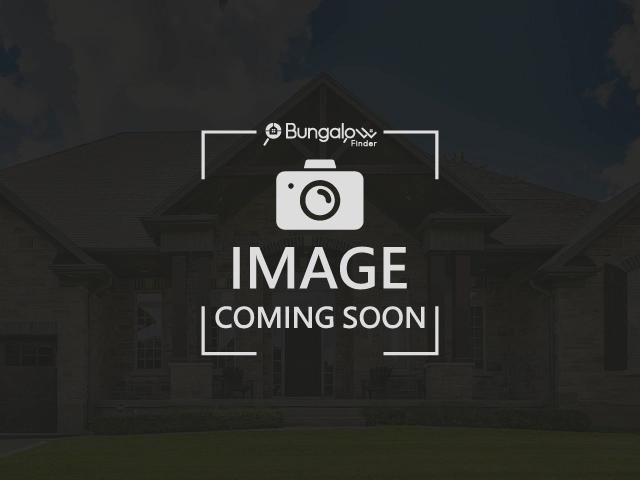Please Sign Up To View Property
4500 Fern Resort Rd
Ramara, Ontario, L3V 0Z1
MLS® Number : S8245982
3 Beds / 2 Baths / 4 Parking
Lot Front: 93 Feet / Lot Depth: 75.3 Feet
Description
RARE Waterfront Gem! Prime Location. Beautiful, year-round home with direct access on the desirable Lake Couchiching. Nestled in a prestigious enclave of refined waterfront homes, this sought-after neighbourhood rarely hits the market. Boasting 93 Feet of pristine shoreline with hard bottom, shallow, weed-free water, complete with a 50 ft. dock. Excellent swimming, fishing & boating. Spectacular sunsets!!! Newly custom-built oversized garage (2022) with a loft above and lakeside garage door, fully insulated and wide for plenty of storage and water toys. This upgraded sidesplit has 3 beds, 2 baths and ~1,655 Sqft. of living space. Featuring high end appliances, pot lights and a finished basement with above grade windows. Quality laminate flooring on Main & Upper levels. The show stopper is the 28x29 ft. three tier deck with hot tub. Relax and take in the breathtaking views. Perfect for entertaining. Easy lawn care with in-ground sprinklers. Aerobic septic and drilled well. It's the best of both worlds: tranquil waterfront living yet minutes to Orillia and all amenities. Access to Trent-Severn Waterway & Lake Simcoe, boat launch and marinas nearby. Too many upgrades to list. Spotless, nothing to do but move right in! This is more than just a home, it's an experience! Come see for yourself and start living your best life on the water! Call today to schedule your private tour.
Extras
Location, location, location: Just 8 min to Orillia's shopping & entertainment. A mere 14-min to Costco, 10 min to hospital and 4 min to Casino Rama. Only 1.5 hrs from GTA off Hwys 11 or 12. Enjoy nearby golf, skiing, trails and pickleball.
Additional Details
Drive
Private
Building
Bedrooms
3
Bathrooms
2
Utilities
Water
Well
Sewer
Septic
Features
Kitchen
1
Family Room
N
Basement
Finished
Fireplace
Y
External Features
External Finish
Brick
Property Features
Cooling And Heating
Cooling Type
Central Air
Heating Type
Forced Air
Bungalows Information
Days On Market
18 Days
Rooms
Metric
Imperial
| Room | Dimensions | Features |
|---|---|---|
| Kitchen | 11.52 X 11.09 ft | Granite Counter Pot Lights Open Concept |
| Living | 24.18 X 11.09 ft | W/O To Deck Fireplace Overlook Water |
| Dining | 13.58 X 11.09 ft | Open Concept Pot Lights Large Window |
| Prim Bdrm | 11.02 X 14.50 ft | 3 Pc Ensuite Cedar Closet Large Window |
| 2nd Br | 11.09 X 11.75 ft | Overlook Water Double Closet Large Window |
| 3rd Br | 11.09 X 11.75 ft | Overlook Water Closet Large Window |
| Bathroom | 4.92 X 7.51 ft | 3 Pc Ensuite Granite Counter Tile Floor |
| Bathroom | 6.50 X 10.17 ft | 4 Pc Bath Granite Counter Tile Floor |
| Rec | 10.66 X 26.18 ft | Above Grade Window Overlook Water Pot Lights |
| Laundry | 11.09 X 16.34 ft | |
| Utility | 11.09 X 7.41 ft | Overlook Water |
| Foyer | 8.60 X 7.35 ft | Window |


