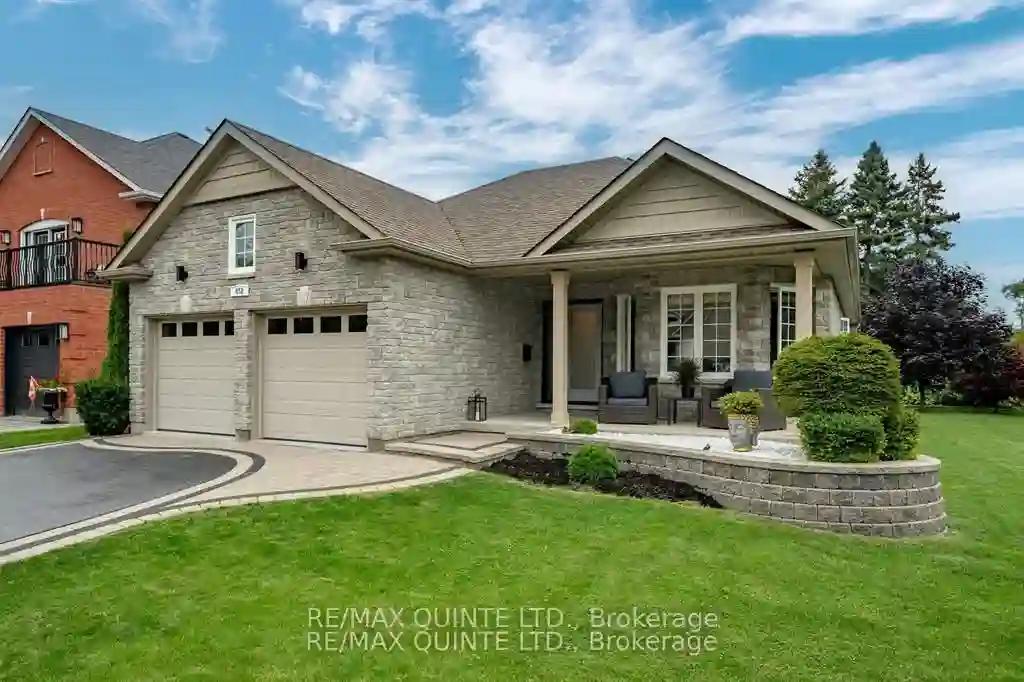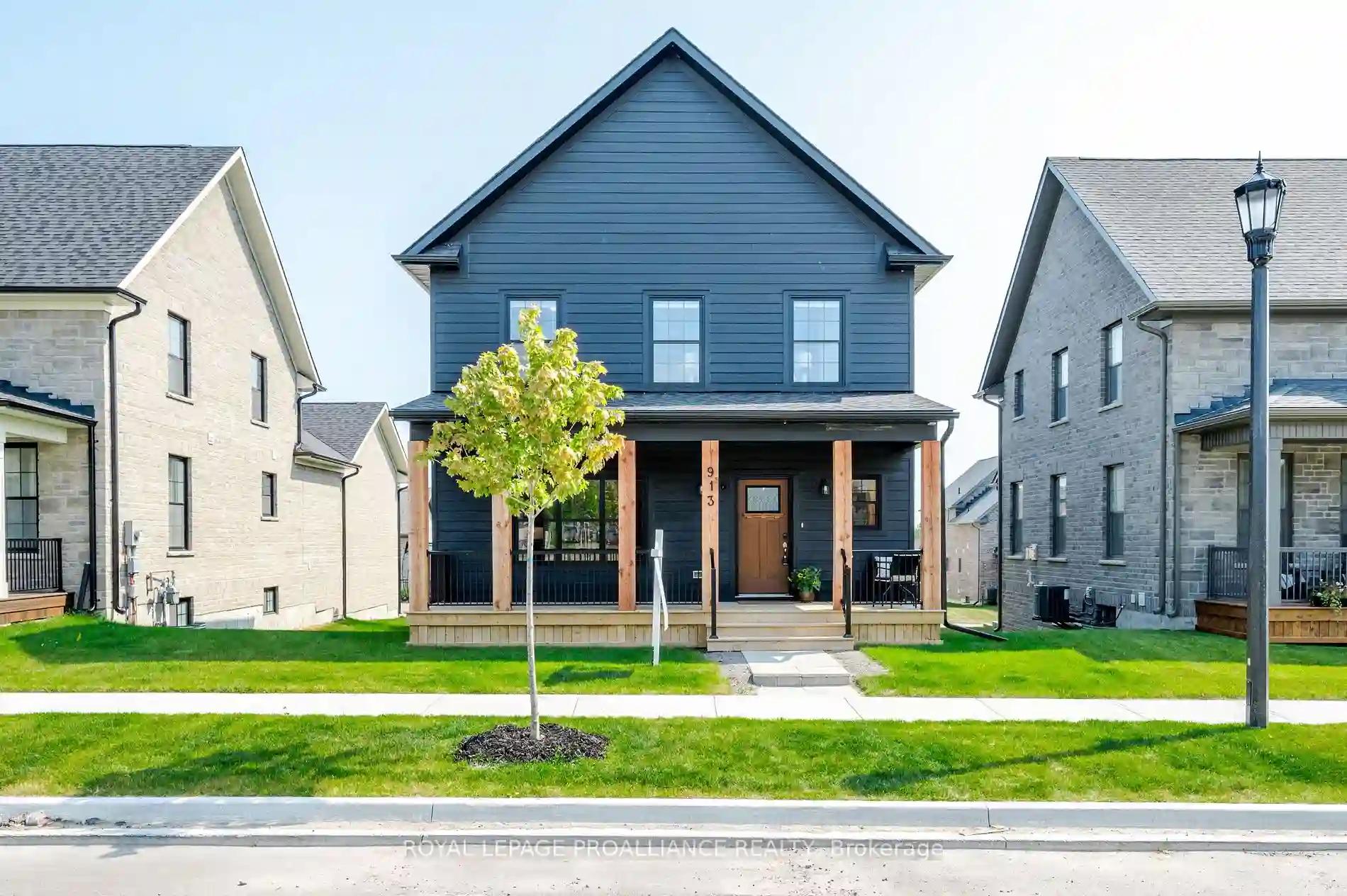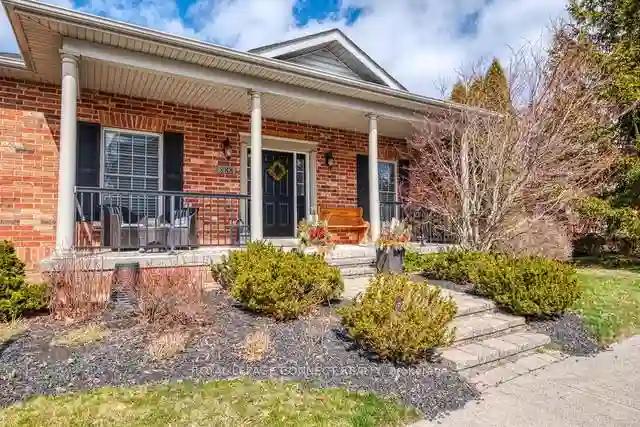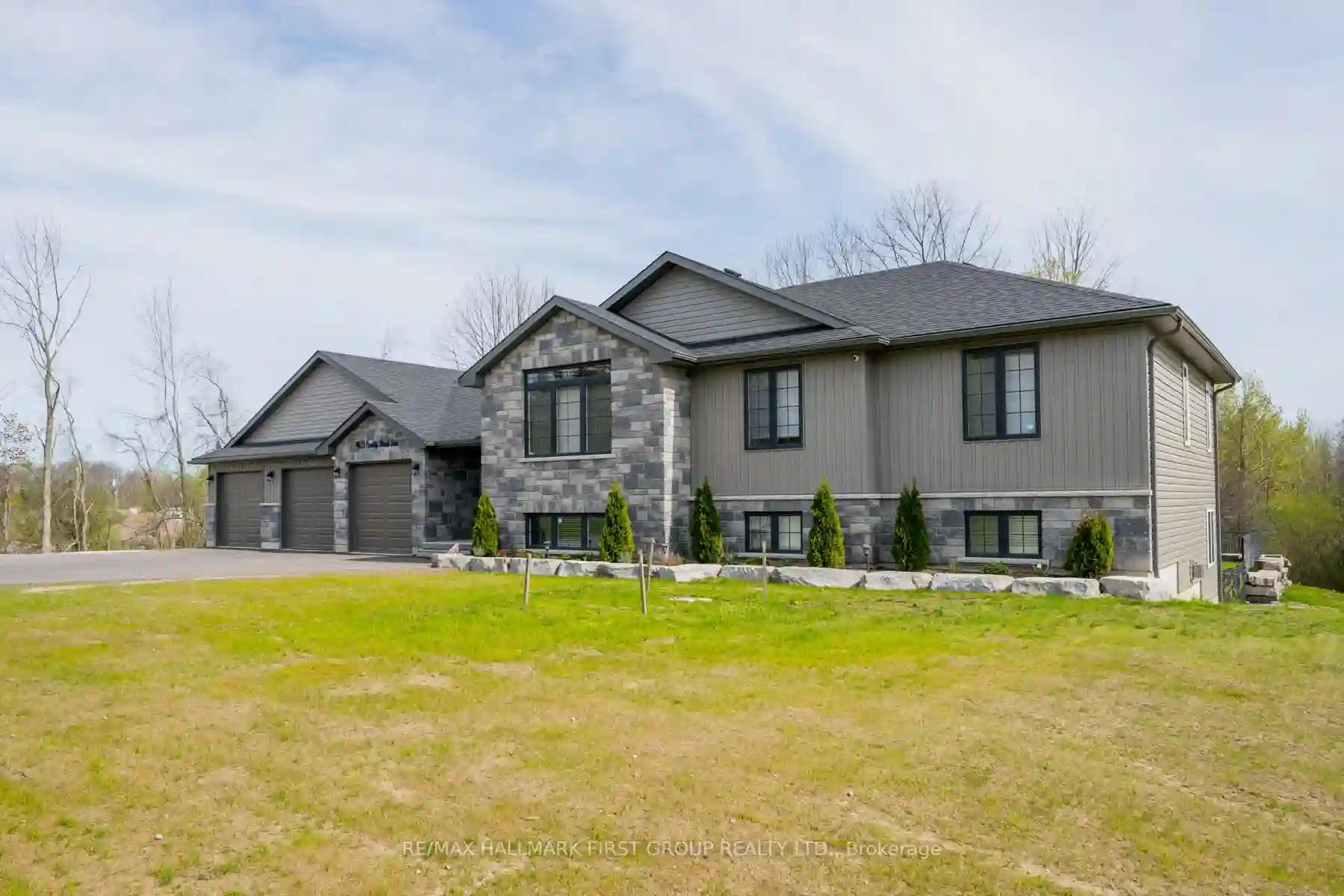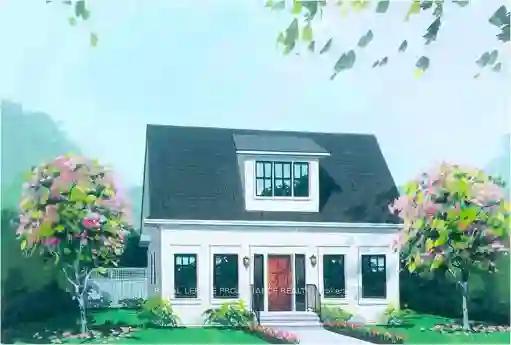Please Sign Up To View Property
452 Foote Cres
Cobourg, Ontario, K9A 0A3
MLS® Number : X8242164
3 + 1 Beds / 3 Baths / 4 Parking
Lot Front: 64.37 Feet / Lot Depth: 129.81 Feet
Description
You won't want to miss this sprawling bungalow just mins from the beaches in one of Cobourg's most sought after neighborhoods!! With over 3100sqft of floor space, 3 large BR's, all with walk-in closets, 3 full baths, M/F laundry, a gorgeous tongue & groove sunroom, & a fully insulated 2 car garage, this home ticks all the boxes. Situated on an X-large corner lot that has been landscaped w/carefree plants & shrubs, & a large deck w/a canopy, there is plenty of room for outdoor relaxation while ensuring that your days will not be spent on yard work. Every visitor that comes through the newly installed front door will be struck by the stylish light fixtures & new tile throughout the front entrance way, M/F bath & kit. Continuing through the M/F it's impossible to miss all the recent upgrades that are included in this sale. A new glass railing, led lighting, new hood range & a brand new convection oven are incredible additions to this home. Cozy up to the gas fireplace in the living room.
Extras
before heading downstairs and enjoying the newly renovated basement with two bedrooms, a full bath and a tv lounge. Book your showing today & live mins from the beaches & restaurants of the most charming town w/in an hour of the GTA
Additional Details
Drive
Private
Building
Bedrooms
3 + 1
Bathrooms
3
Utilities
Water
Municipal
Sewer
Sewers
Features
Kitchen
1
Family Room
N
Basement
Full
Fireplace
Y
External Features
External Finish
Brick
Property Features
Cooling And Heating
Cooling Type
Central Air
Heating Type
Forced Air
Bungalows Information
Days On Market
18 Days
Rooms
Metric
Imperial
| Room | Dimensions | Features |
|---|---|---|
| Foyer | 6.89 X 11.81 ft | |
| Office | 11.25 X 13.68 ft | |
| Kitchen | 10.14 X 15.98 ft | |
| Dining | 10.33 X 13.42 ft | |
| Living | 13.52 X 16.93 ft | |
| Sunroom | 8.92 X 13.62 ft | |
| Prim Bdrm | 11.52 X 14.04 ft | W/I Closet 4 Pc Ensuite |
| 2nd Br | 11.19 X 11.48 ft | |
| Family | 17.09 X 14.34 ft | |
| Rec | 12.99 X 27.49 ft | |
| 3rd Br | 11.81 X 13.98 ft | 3 Pc Ensuite W/I Closet |
| Other | 9.12 X 9.71 ft |
