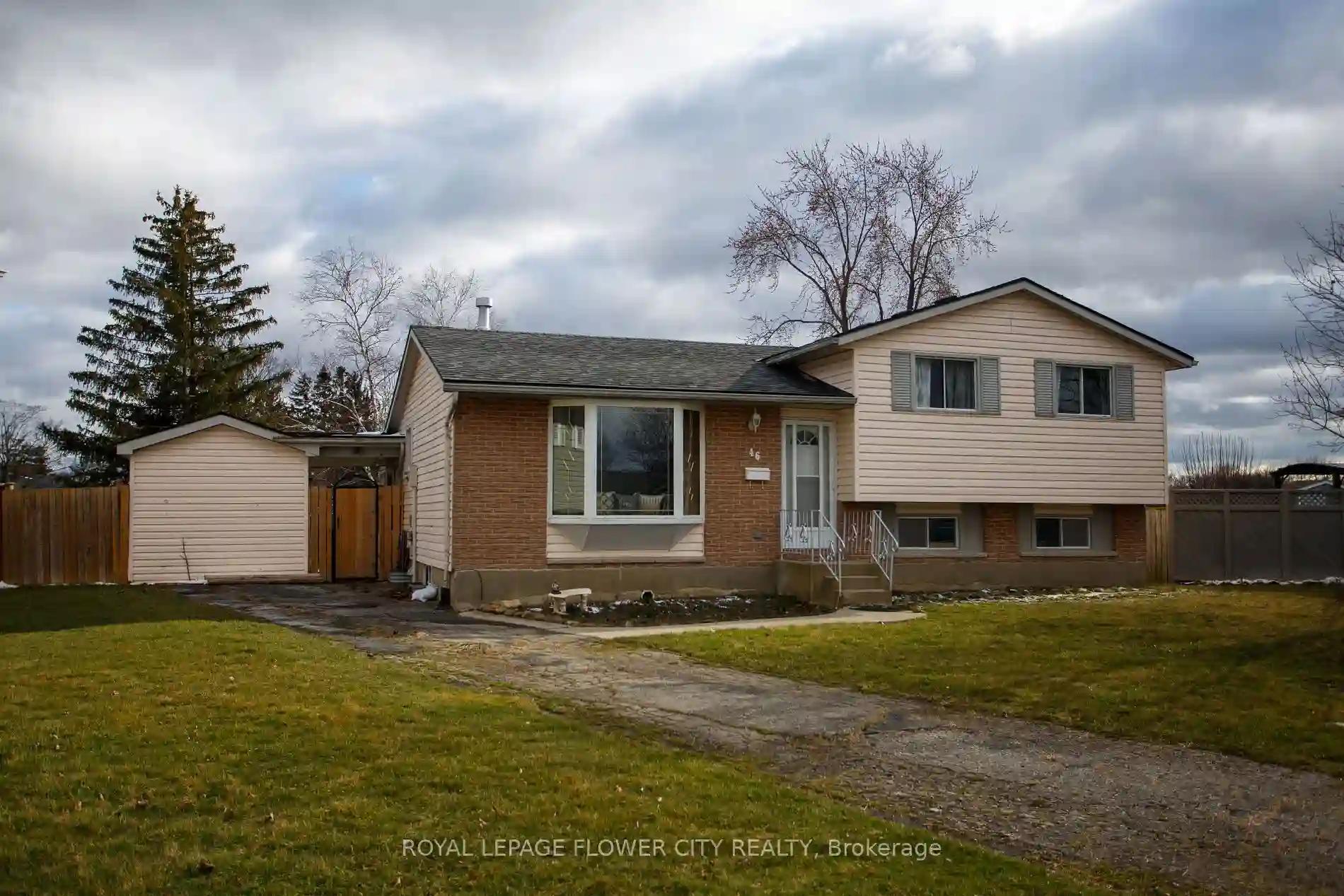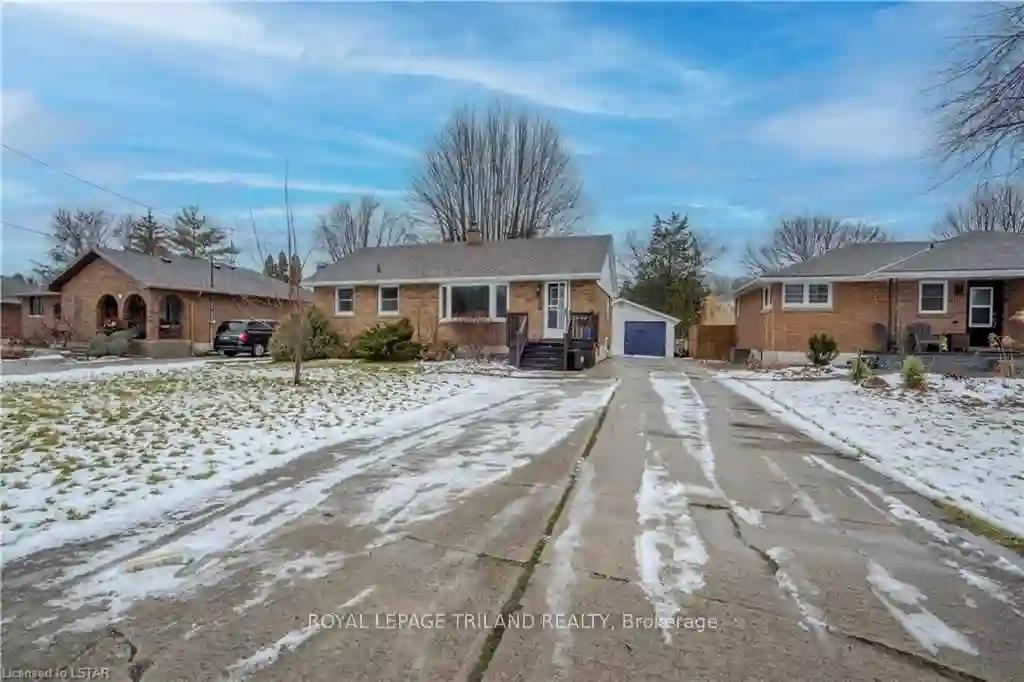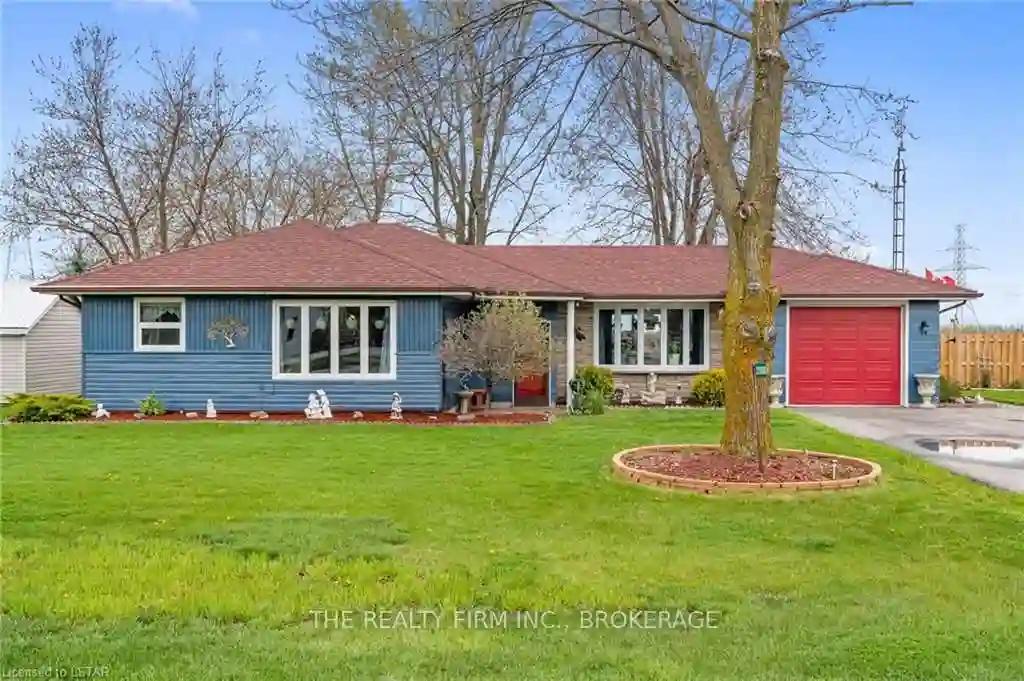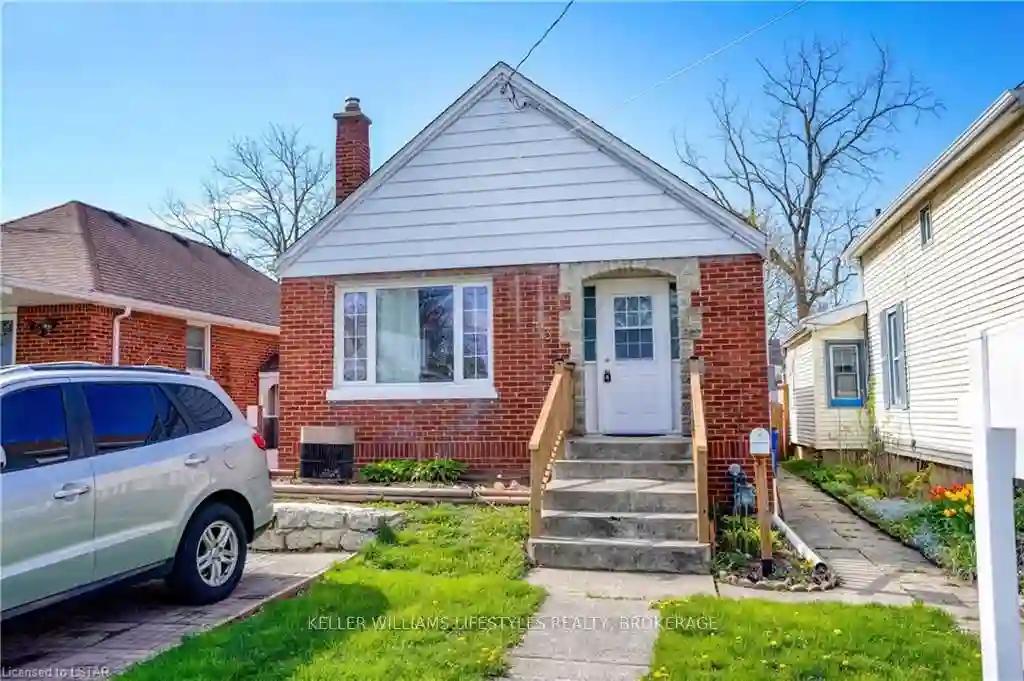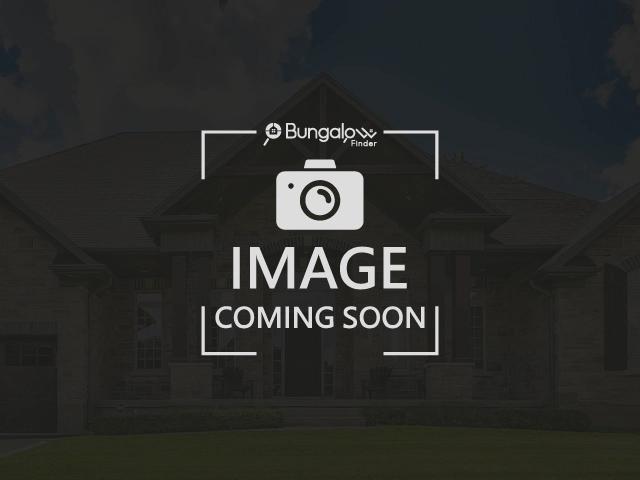Please Sign Up To View Property
$ 450,000
46 Avondale Crt
Chatham-Kent, Ontario, N8A 4W4
MLS® Number : X8237028
3 + 1 Beds / 2 Baths / 3 Parking
Lot Front: 50.45 Feet / Lot Depth: -- Feet
Description
Beautiful property with lots of daylight and Located on quiet crescent with large backyard. Spacious 4 Level home with nice finishes. Kitchen has patio door leading to 3 season room, main floor kitchen, living room and 2 pc washrooms. Upper level has 3 bedrooms and 4pc bath. Lower level offers a spacious playroom and family room, 4th bedroom and good sized utility area. Excellent school zone with park nearby.
Extras
Please see the attached Disclosure.
Additional Details
Drive
Available
Building
Bedrooms
3 + 1
Bathrooms
2
Utilities
Water
Municipal
Sewer
Sewers
Features
Kitchen
1
Family Room
Y
Basement
Finished
Fireplace
N
External Features
External Finish
Alum Siding
Property Features
ParkSchool
Cooling And Heating
Cooling Type
Central Air
Heating Type
Forced Air
Bungalows Information
Days On Market
19 Days
Rooms
Metric
Imperial
| Room | Dimensions | Features |
|---|---|---|
| Living | 19.82 X 11.61 ft | |
| Sunroom | 14.70 X 19.98 ft | |
| Kitchen | 11.71 X 16.31 ft | |
| Prim Bdrm | 11.19 X 11.78 ft | |
| 2nd Br | 13.48 X 8.79 ft | |
| 3rd Br | 10.01 X 10.01 ft | |
| Family | 11.19 X 18.01 ft | |
| 4th Br | 11.09 X 11.38 ft | |
| Cold/Cant | 6.00 X 2.99 ft | |
| Play | 18.31 X 11.71 ft | |
| Bathroom | 11.81 X 7.19 ft | 4 Pc Bath |
| Bathroom | 8.20 X 3.12 ft | 2 Pc Bath |
Ready to go See it?
Looking to Sell Your Bungalow?
Get Free Evaluation
