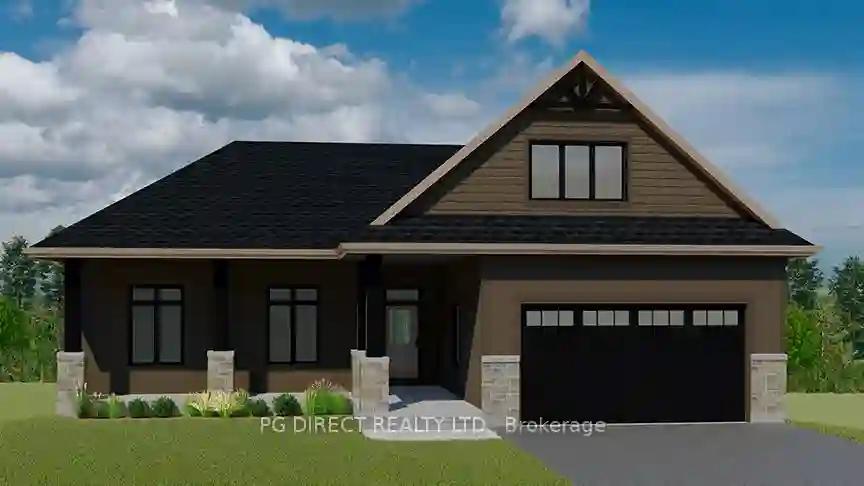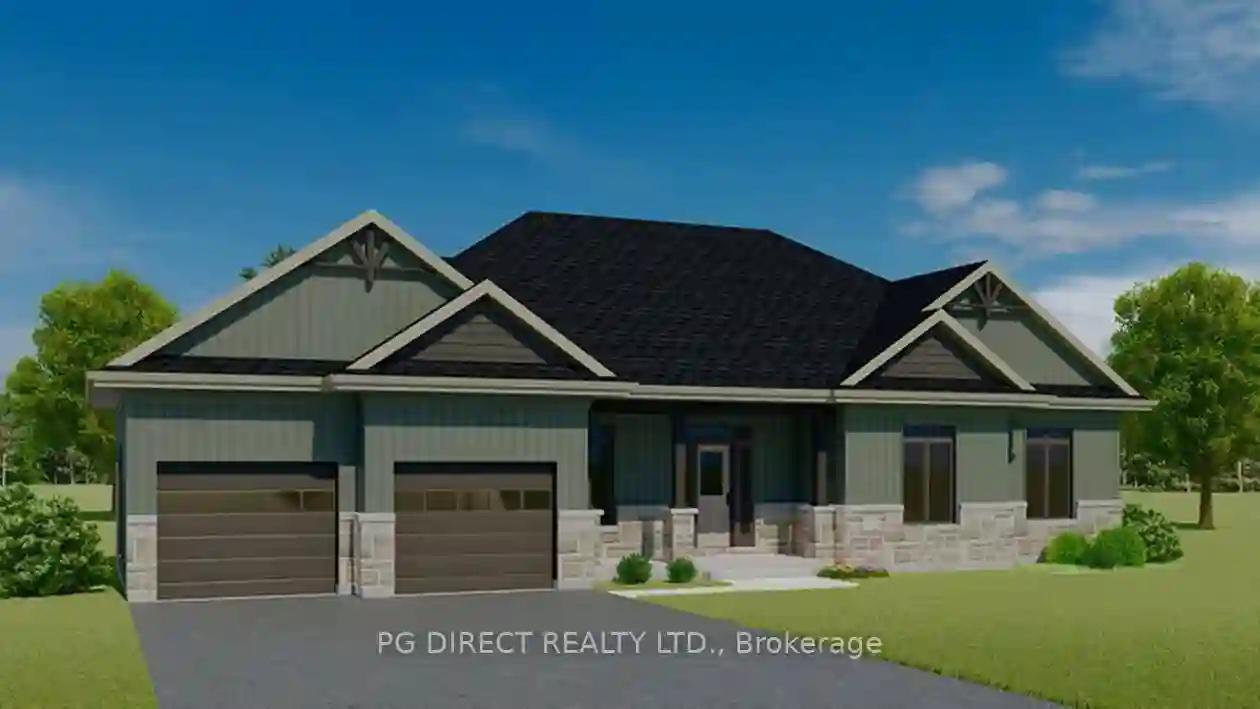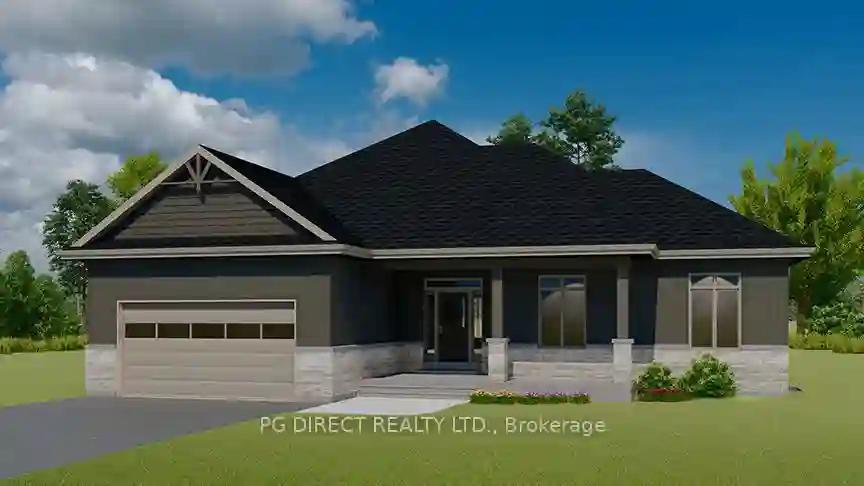Please Sign Up To View Property
472 Old Shelter Valley Rd
Cramahe, Ontario, K0K 1M0
MLS® Number : X8082886
3 Beds / 2 Baths / 6 Parking
Lot Front: 142.6 Feet / Lot Depth: 339.7 Feet
Description
Visit REALTOR website for additional information. Open house located at 248 Durham St. S, Colborne. Built by prestigious local builder, Fidelity Homes. 3 bed/2 bath rural build with loft offering over 2000 sq ft. of living space. This craftsman style bungalow features 9 ft smooth ceilings throughout, open concept kitchen with large island, great room, and dining room. Primary bedroom with w/in closet and spacious 5-piece ensuite bath. Two additional generously sized beds plus a full unfinished basement with walk-out. The home also has a large covered front porch and back deck. 7 Year TARION New Home Warranty.
Extras
--
Additional Details
Drive
Pvt Double
Building
Bedrooms
3
Bathrooms
2
Utilities
Water
Well
Sewer
Septic
Features
Kitchen
1
Family Room
N
Basement
Full
Fireplace
Y
External Features
External Finish
Stone
Property Features
Cooling And Heating
Cooling Type
Central Air
Heating Type
Forced Air
Bungalows Information
Days On Market
87 Days
Rooms
Metric
Imperial
| Room | Dimensions | Features |
|---|---|---|
| Loft | 15.49 X 20.90 ft | Laminate |
| Foyer | 6.89 X 6.79 ft | Ceramic Floor |
| Kitchen | 13.91 X 12.01 ft | Laminate Centre Island Open Concept |
| Dining | 13.91 X 8.99 ft | Laminate Open Concept |
| Great Rm | 15.81 X 14.90 ft | Laminate Open Concept Fireplace |
| Br | 12.11 X 16.90 ft | Laminate W/I Closet Ensuite Bath |
| Br | 9.91 X 10.70 ft | Laminate |
| Br | 9.91 X 11.09 ft | Laminate |
| Bathroom | 8.20 X 10.99 ft | 5 Pc Bath Ensuite Bath Ceramic Floor |
| Bathroom | 11.09 X 6.30 ft | 4 Pc Bath Ceramic Floor |
| Mudroom | 13.62 X 6.30 ft | Ceramic Floor Combined W/Laundry |




